Ankleidezimmer mit weißen Schränken für Männer Ideen und Design
Suche verfeinern:
Budget
Sortieren nach:Heute beliebt
1 – 20 von 604 Fotos
1 von 3
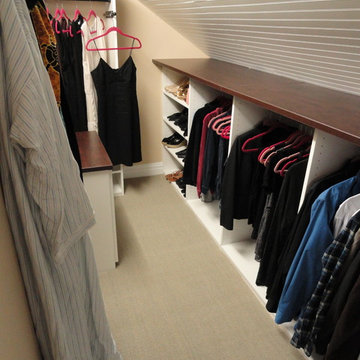
Andrea Gary
Mittelgroßer Moderner Begehbarer Kleiderschrank mit weißen Schränken, Teppichboden, beigem Boden und offenen Schränken in New York
Mittelgroßer Moderner Begehbarer Kleiderschrank mit weißen Schränken, Teppichboden, beigem Boden und offenen Schränken in New York
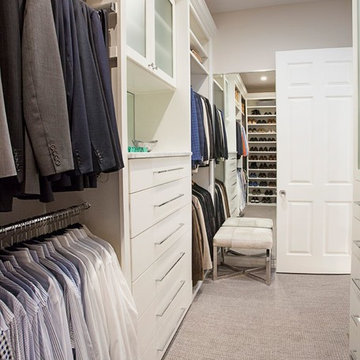
Mittelgroßer Klassischer Begehbarer Kleiderschrank mit flächenbündigen Schrankfronten, weißen Schränken, Teppichboden und grauem Boden in Dallas
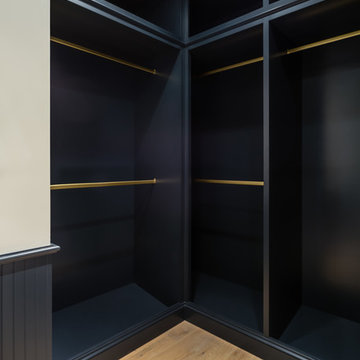
Mittelgroßer Moderner Begehbarer Kleiderschrank mit offenen Schränken, weißen Schränken und braunem Holzboden in Miami

Гардеробов в доме два, совершенно одинаковые по конфигурации и наполнению. Разница только в том, что один гардероб принадлежит мужчине, а второй гардероб - женщине. Мечта?
При планировании гардероба важно учесть все особенности клиента: много ли длинных вещей, есть ли брюки и рубашки в гардеробе, где будет храниться обувь и внесезонная одежда.
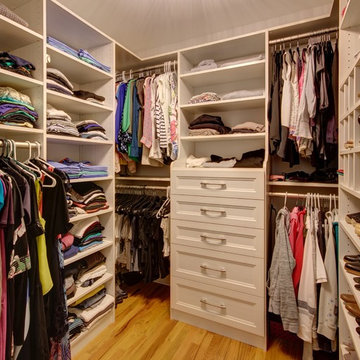
Mittelgroßer Klassischer Begehbarer Kleiderschrank mit offenen Schränken, weißen Schränken, hellem Holzboden und beigem Boden in New York
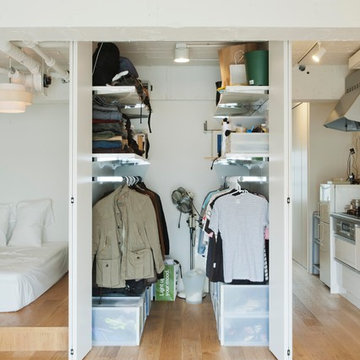
Kleiner Industrial Begehbarer Kleiderschrank mit weißen Schränken und hellem Holzboden in Tokio
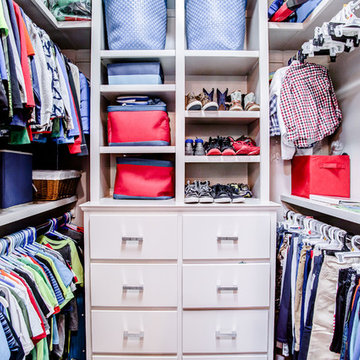
Mittelgroßer Klassischer Begehbarer Kleiderschrank mit flächenbündigen Schrankfronten und weißen Schränken in Austin
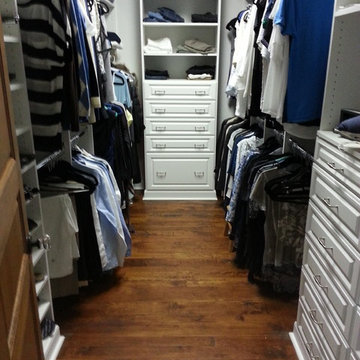
Mittelgroßer Klassischer Begehbarer Kleiderschrank mit profilierten Schrankfronten, weißen Schränken, dunklem Holzboden und braunem Boden in Jacksonville
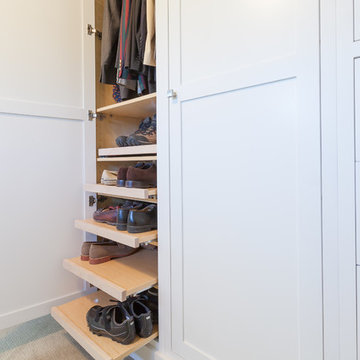
Step into this expansive master suite! The concern? Storage. Our solution? A his and hers closet system, which utilized building closet cabinetry in the dead-nook-space in the sitting area. This would now be designated now as his' closet, complete with drawers, pull outs for shoes, hanging areas, and a special fake drawer panel for laundry basket. Cabinetry finished in BM Distant Gray.
The master bathroom received (2) new floating vanities (his and hers) with flat panel drawers and stainless steel finger pulls, open shelving, and finished with a gray glaze.
Designed and built by Wheatland Custom Cabinetry & Woodwork.
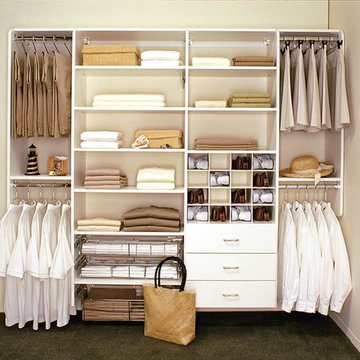
EIngebautes, Mittelgroßes Klassisches Ankleidezimmer mit flächenbündigen Schrankfronten, weißen Schränken und Teppichboden in Sonstige
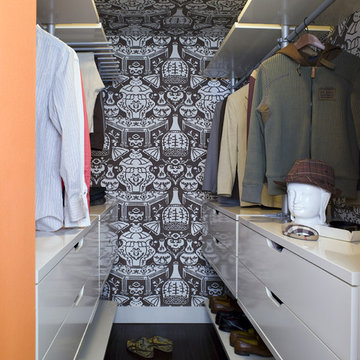
loridennis.com interior design and kenhayden.com photo
colorful loft in los angeles
Moderner Begehbarer Kleiderschrank mit flächenbündigen Schrankfronten und weißen Schränken in Los Angeles
Moderner Begehbarer Kleiderschrank mit flächenbündigen Schrankfronten und weißen Schränken in Los Angeles
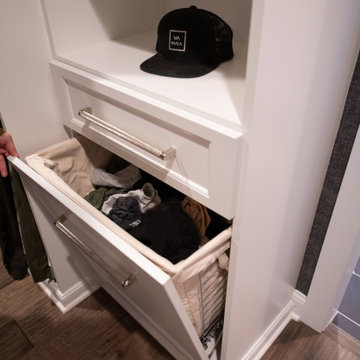
Gorgeous remodel of his and hers closet that expresses their unique style and storage needs. Men's valet drawer.
Großer Moderner Begehbarer Kleiderschrank mit Schrankfronten im Shaker-Stil, weißen Schränken und gebeiztem Holzboden in Denver
Großer Moderner Begehbarer Kleiderschrank mit Schrankfronten im Shaker-Stil, weißen Schränken und gebeiztem Holzboden in Denver
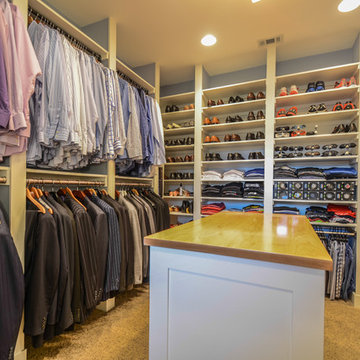
Roxanne Gutierrez
Klassisches Ankleidezimmer mit offenen Schränken, weißen Schränken und Ankleidebereich in Austin
Klassisches Ankleidezimmer mit offenen Schränken, weißen Schränken und Ankleidebereich in Austin
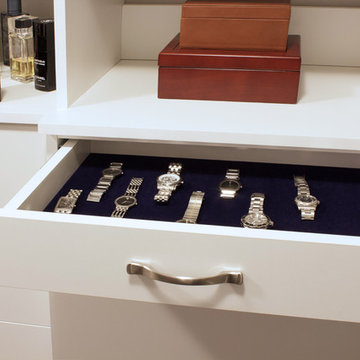
Velvet Lined watch drawer
Kara Lashuay
Kleiner Moderner Begehbarer Kleiderschrank mit flächenbündigen Schrankfronten, weißen Schränken und Teppichboden in New York
Kleiner Moderner Begehbarer Kleiderschrank mit flächenbündigen Schrankfronten, weißen Schränken und Teppichboden in New York
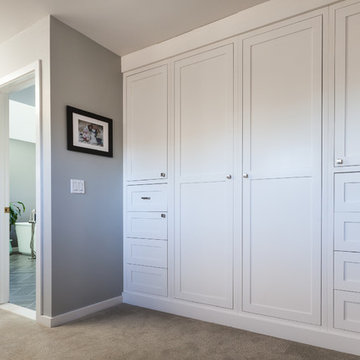
Step into this expansive master suite! The concern? Storage. Our solution? A his and hers closet system, which utilized building closet cabinetry in the dead-nook-space in the sitting area. This would now be designated now as his' closet, complete with drawers, pull outs for shoes, hanging areas, and a special fake drawer panel for laundry basket. Cabinetry finished in BM Distant Gray.
The master bathroom received (2) new floating vanities (his and hers) with flat panel drawers and stainless steel finger pulls, open shelving, and finished with a gray glaze.
Designed and built by Wheatland Custom Cabinetry & Woodwork.
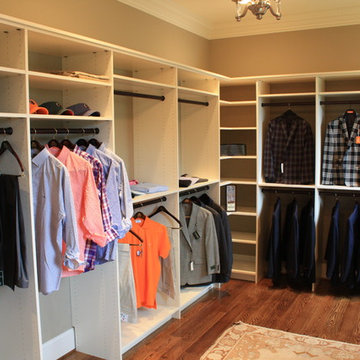
Photo by Ken Allender
Klassischer Begehbarer Kleiderschrank mit offenen Schränken, weißen Schränken und dunklem Holzboden in Nashville
Klassischer Begehbarer Kleiderschrank mit offenen Schränken, weißen Schränken und dunklem Holzboden in Nashville
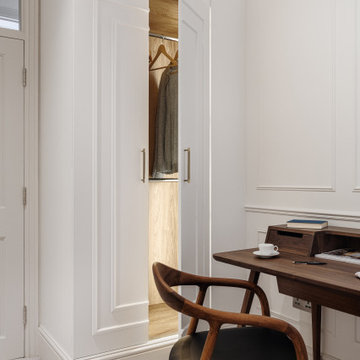
Transforming a small and dimly lit room into a multi-functional space that serves as a wardrobe, office, and guest bedroom requires thoughtful design choices to maximize light and create an inviting atmosphere. Here’s how the combination of white colours, mirrors, light furniture, and strategic lighting achieves this effect:
Utilizing White Colors and Mirrors
White Colors: Painting the walls and perhaps even the ceiling in white immediately brightens the space by reflecting both natural and artificial light. White surfaces act as a canvas, making the room feel more open and spacious.
Mirrors: Strategically placing mirrors can significantly enhance the room's brightness and sense of space. Mirrors reflect light around the room, making it feel larger and more open. Positioning a mirror opposite a window can maximize the reflection of natural light, while placing them near a light source can brighten up dark corners.
Incorporating Transparent Furniture
Heai’s Desk and Chair: Choosing delicate furniture, like Heai's desk and chair, contributes to a lighter feel in the room. Transparent furniture has a minimal visual footprint, making the space appear less cluttered and more open. This is particularly effective in small spaces where every square inch counts.
Adding Color and Warm Light
Sunflower Yellow Sofa: Introducing a piece of furniture in sunflower yellow provides a vibrant yet cosy focal point in the room. The cheerful colour can make the space feel more welcoming and lively, offsetting the lack of natural light.
Warm Light from Wes Elm: Lighting is crucial in transforming the atmosphere of a room. Warm light creates a cosy and inviting ambience, essential for a multi-functional space that serves as an office and guest bedroom. A light fixture from Wes Elm, known for its stylish and warm lighting solutions, can illuminate the room with a soft glow, enhancing the overall warmth and airiness.
The Overall Effect
The combination of these elements transforms a small, dark room into a bright, airy, and functional space. White colours and mirrors effectively increase light and the perception of space, while transparent furniture minimizes visual clutter. The sunflower yellow sofa and warm lighting introduce warmth and vibrancy, making the room welcoming for work, relaxation, and sleep. This thoughtful approach ensures the room serves its multi-functional purpose while maintaining a light, airy atmosphere.
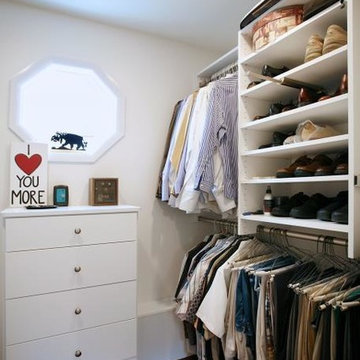
His and her closets each provide ample organized storage space.
Mittelgroßer Klassischer Begehbarer Kleiderschrank mit dunklem Holzboden, flächenbündigen Schrankfronten, weißen Schränken und braunem Boden in Atlanta
Mittelgroßer Klassischer Begehbarer Kleiderschrank mit dunklem Holzboden, flächenbündigen Schrankfronten, weißen Schränken und braunem Boden in Atlanta
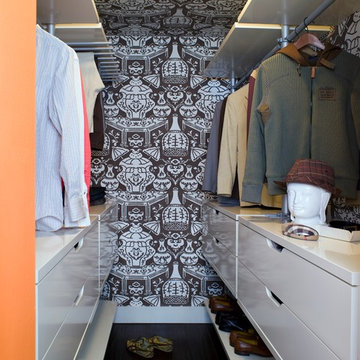
LoriDennis.com Interior Design/ KenHayden.com Photography
Moderner Begehbarer Kleiderschrank mit flächenbündigen Schrankfronten und weißen Schränken in Los Angeles
Moderner Begehbarer Kleiderschrank mit flächenbündigen Schrankfronten und weißen Schränken in Los Angeles
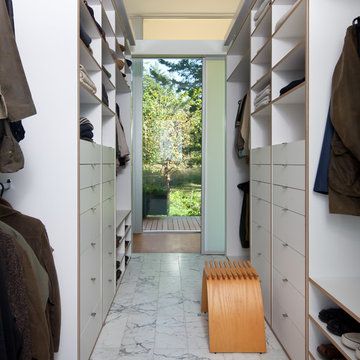
Sean Airhart
Moderner Begehbarer Kleiderschrank mit offenen Schränken und weißen Schränken in Seattle
Moderner Begehbarer Kleiderschrank mit offenen Schränken und weißen Schränken in Seattle
Ankleidezimmer mit weißen Schränken für Männer Ideen und Design
1