Arbeitszimmer mit Wandgestaltungen Ideen und Design
Suche verfeinern:
Budget
Sortieren nach:Heute beliebt
121 – 140 von 6.002 Fotos
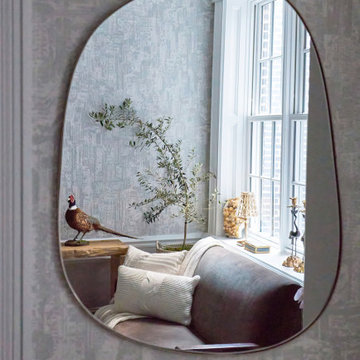
Adler On The Park Showhouse
Interior Renovation
Chicago, Illinois
Location
Chicago, IL - Lakefront
Category
Show house
Property
Luxury Townhome
Adina Home Design was invited to reimagine a guest suite in the the Adler on the Park historic home showhouse. Our home office design embodies our core values, providing an ideal canvas to showcase our distinctive design love language, fusing modern aesthetics with Japandi, pastoral, and biophilic influences to create spaces that feel inspiring, familiar and uplifting.
We set out to showcase how a small bedroom can be successfully converted into a home office/guest bedroom. The home office has become a paramount requirement in every home we design, The design blends clean lines, natural materials, and a serene ambiance for a creative workspace. We incorporated sleek furniture, neutral tones, and subtle nods to modern, pastoral and Japanese aesthetics for a harmonious
We elevated each space, from the sophisticated walk-in closet with striking black wallcoverings and pristine white shelving, to the tranquil guest bathroom imbued with Japandi Zen influences.
Clean lines, natural materials, and subtle nods to Japanese aesthetics converge, creating harmonious retreats tailored to modern living.
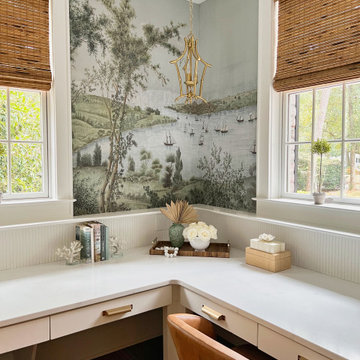
Light and airy office nook featuring built-in white desk, brown leather office chairs, coastal tray styling, and harbor view wallpaper.
Kleines Maritimes Arbeitszimmer mit blauer Wandfarbe, Einbau-Schreibtisch und Tapetenwänden in Charleston
Kleines Maritimes Arbeitszimmer mit blauer Wandfarbe, Einbau-Schreibtisch und Tapetenwänden in Charleston

Interior design by Jessica Koltun Home. This stunning home with an open floor plan features a formal dining, dedicated study, Chef's kitchen and hidden pantry. Designer amenities include white oak millwork, marble tile, and a high end lighting, plumbing, & hardware.

This is a basement renovation transforms the space into a Library for a client's personal book collection . Space includes all LED lighting , cork floorings , Reading area (pictured) and fireplace nook .
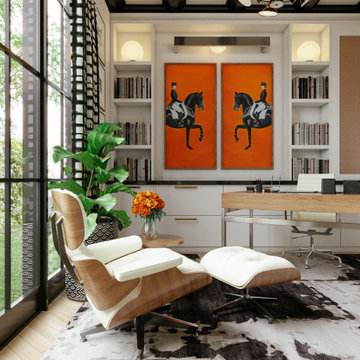
Alabaster Paint color and Tricorn Black coffered ceiling
Mittelgroßes Klassisches Arbeitszimmer mit Arbeitsplatz, weißer Wandfarbe, hellem Holzboden, freistehendem Schreibtisch, beigem Boden, Kassettendecke und vertäfelten Wänden in Denver
Mittelgroßes Klassisches Arbeitszimmer mit Arbeitsplatz, weißer Wandfarbe, hellem Holzboden, freistehendem Schreibtisch, beigem Boden, Kassettendecke und vertäfelten Wänden in Denver
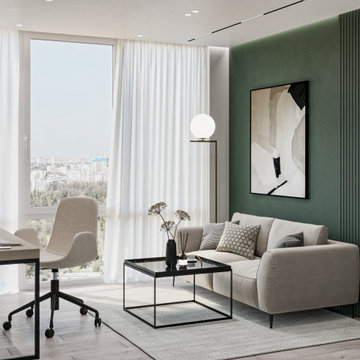
Mittelgroßes Modernes Arbeitszimmer mit Arbeitsplatz, grüner Wandfarbe, Laminat, Einbau-Schreibtisch, beigem Boden und Wandpaneelen in Moskau
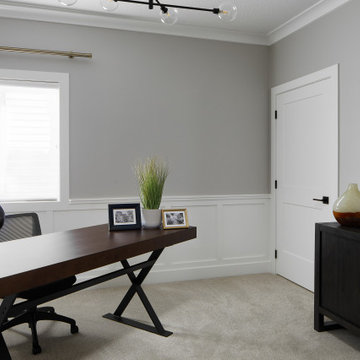
Mittelgroßes Klassisches Arbeitszimmer mit Arbeitsplatz, grauer Wandfarbe, Teppichboden, freistehendem Schreibtisch, grauem Boden und vertäfelten Wänden in Edmonton
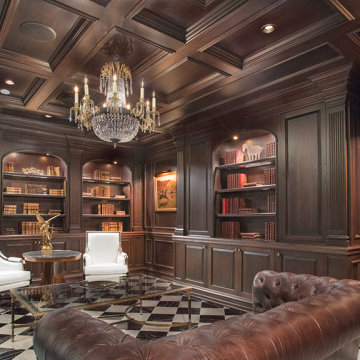
Custom library living room.
Großes Klassisches Lesezimmer mit brauner Wandfarbe, Kaminofen, Kaminumrandung aus Holz, schwarzem Boden, Kassettendecke und Wandpaneelen in New York
Großes Klassisches Lesezimmer mit brauner Wandfarbe, Kaminofen, Kaminumrandung aus Holz, schwarzem Boden, Kassettendecke und Wandpaneelen in New York
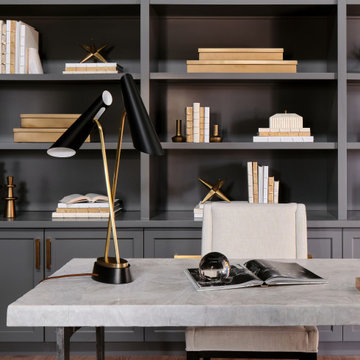
The sophisticated study adds a touch of moodiness to the home. Our team custom designed the 12' tall built in bookcases and wainscoting to add some much needed architectural detailing to the plain white space and 22' tall walls. A hidden pullout drawer for the printer and additional file storage drawers add function to the home office. The windows are dressed in contrasting velvet drapery panels and simple sophisticated woven window shades. The woven textural element is picked up again in the area rug, the chandelier and the caned guest chairs. The ceiling boasts patterned wallpaper with gold accents. A natural stone and iron desk and a comfortable desk chair complete the space.
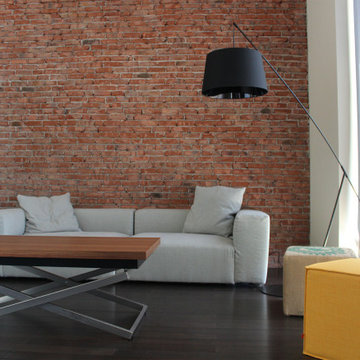
Mittelgroßes Modernes Arbeitszimmer mit Studio, roter Wandfarbe, Keramikboden, Einbau-Schreibtisch, schwarzem Boden und Ziegelwänden in Sonstige
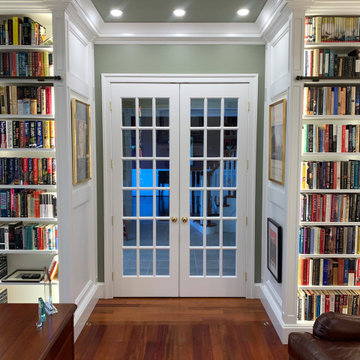
Mittelgroßes Klassisches Lesezimmer mit grüner Wandfarbe, braunem Holzboden, freistehendem Schreibtisch, orangem Boden, Kassettendecke und Wandpaneelen in Philadelphia
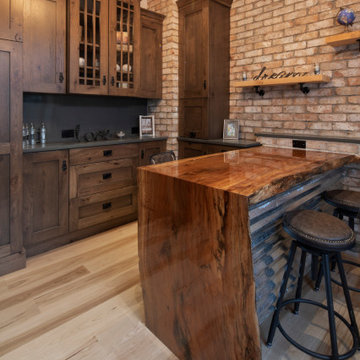
Mittelgroßes Uriges Arbeitszimmer mit Studio, weißer Wandfarbe, hellem Holzboden, Einbau-Schreibtisch, buntem Boden, Kassettendecke und Ziegelwänden in New York

Pecky and clear cypress wood walls, moldings, and arched beam ceiling is the feature of the study. Custom designed cypress cabinetry was built to complement the interior architectural details
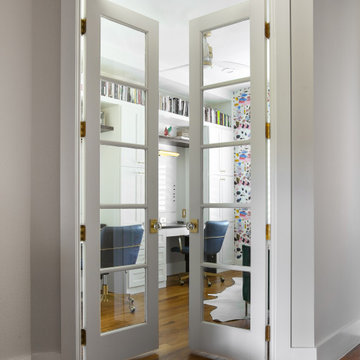
This eclectic office for two focuses on creating a functional space that creates that wow moment every home needs. when transforming this empty builder-grade room into a home office, we prioritized storage and usability to maximize the available space. A bold and colorful wallpaper was selected to bring the office to life and contrast against the crisp white custom built-in desk and cabinets.

Mittelgroßes Maritimes Arbeitszimmer mit Arbeitsplatz, Teppichboden, grauem Boden, gewölbter Decke und Holzwänden in Sonstige
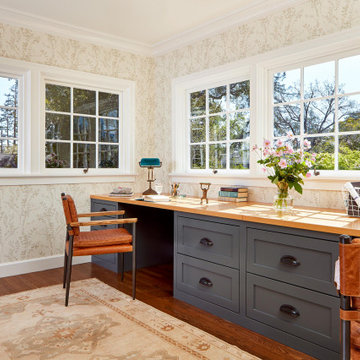
Two desks are built in opposite the bed. Original awning windows were restored and are fully functional--not always the case in old houses. Beautiful blue cabinetry provides a nice contrast to the warm wood floors to and gorgeous leather desk chairs.
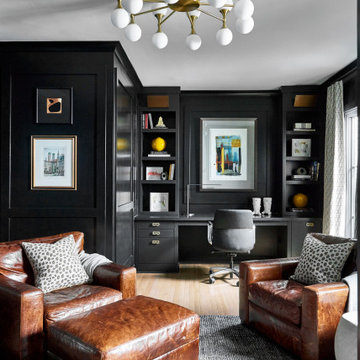
Klassisches Arbeitszimmer mit schwarzer Wandfarbe, braunem Holzboden, Einbau-Schreibtisch, braunem Boden und Wandpaneelen in Atlanta
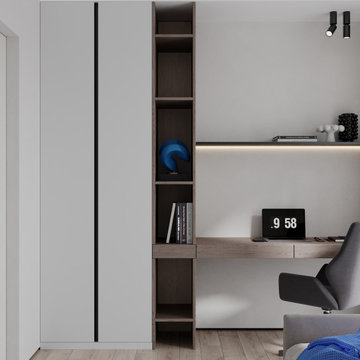
Mittelgroßes Modernes Arbeitszimmer ohne Kamin mit Arbeitsplatz, beiger Wandfarbe, Vinylboden, Einbau-Schreibtisch, beigem Boden, Tapetendecke und Tapetenwänden in Sonstige
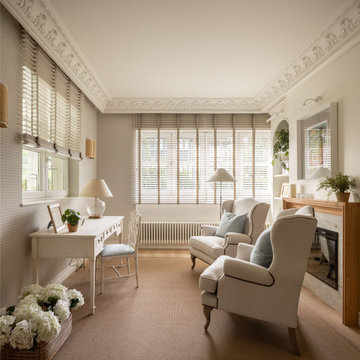
Mittelgroßes Klassisches Lesezimmer mit beiger Wandfarbe, Laminat, Kamin, Kaminumrandung aus Stein, freistehendem Schreibtisch, braunem Boden, eingelassener Decke und Tapetenwänden in Bilbao
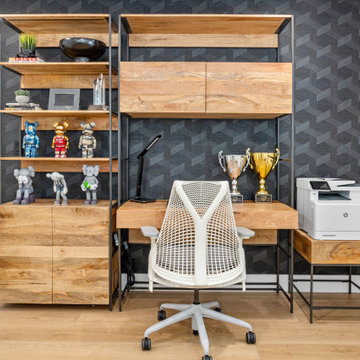
Kleines Modernes Arbeitszimmer ohne Kamin mit Arbeitsplatz, weißer Wandfarbe, Vinylboden, freistehendem Schreibtisch, braunem Boden und Tapetenwänden in Orange County
Arbeitszimmer mit Wandgestaltungen Ideen und Design
7