Arbeitszimmer mit Arbeitsplatz und brauner Wandfarbe Ideen und Design
Suche verfeinern:
Budget
Sortieren nach:Heute beliebt
1 – 20 von 2.528 Fotos
1 von 3

Großes Klassisches Arbeitszimmer mit Arbeitsplatz, brauner Wandfarbe, braunem Holzboden, Einbau-Schreibtisch und braunem Boden in Chicago

Renovation of an old barn into a personal office space.
This project, located on a 37-acre family farm in Pennsylvania, arose from the need for a personal workspace away from the hustle and bustle of the main house. An old barn used for gardening storage provided the ideal opportunity to convert it into a personal workspace.
The small 1250 s.f. building consists of a main work and meeting area as well as the addition of a kitchen and a bathroom with sauna. The architects decided to preserve and restore the original stone construction and highlight it both inside and out in order to gain approval from the local authorities under a strict code for the reuse of historic structures. The poor state of preservation of the original timber structure presented the design team with the opportunity to reconstruct the roof using three large timber frames, produced by craftsmen from the Amish community. Following local craft techniques, the truss joints were achieved using wood dowels without adhesives and the stone walls were laid without the use of apparent mortar.
The new roof, covered with cedar shingles, projects beyond the original footprint of the building to create two porches. One frames the main entrance and the other protects a generous outdoor living space on the south side. New wood trusses are left exposed and emphasized with indirect lighting design. The walls of the short facades were opened up to create large windows and bring the expansive views of the forest and neighboring creek into the space.
The palette of interior finishes is simple and forceful, limited to the use of wood, stone and glass. The furniture design, including the suspended fireplace, integrates with the architecture and complements it through the judicious use of natural fibers and textiles.
The result is a contemporary and timeless architectural work that will coexist harmoniously with the traditional buildings in its surroundings, protected in perpetuity for their historical heritage value.
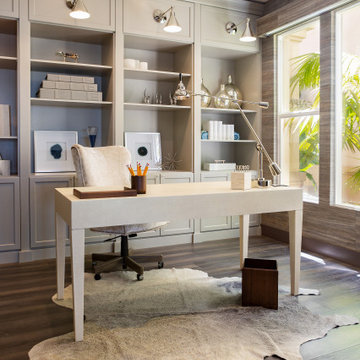
Klassisches Arbeitszimmer ohne Kamin mit Arbeitsplatz, brauner Wandfarbe, braunem Holzboden, freistehendem Schreibtisch und braunem Boden in Orange County
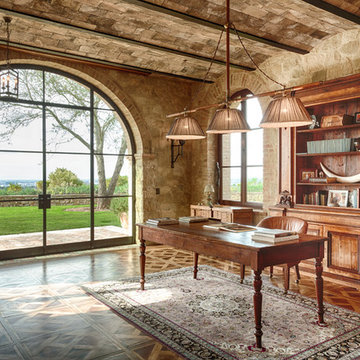
Großes Mediterranes Arbeitszimmer mit Arbeitsplatz, braunem Holzboden, freistehendem Schreibtisch, braunem Boden und brauner Wandfarbe in Orange County
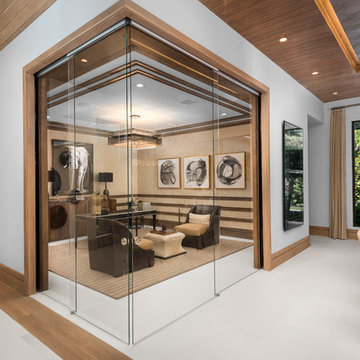
Aremac Photography
Modernes Arbeitszimmer mit Arbeitsplatz, brauner Wandfarbe, freistehendem Schreibtisch und weißem Boden in Miami
Modernes Arbeitszimmer mit Arbeitsplatz, brauner Wandfarbe, freistehendem Schreibtisch und weißem Boden in Miami
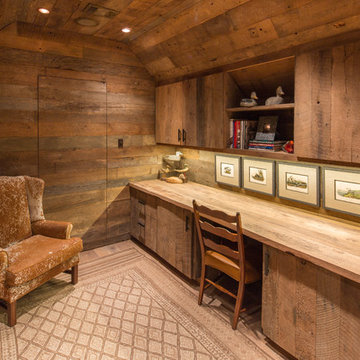
Architect: Architectural Solutions, Interior Designer: Sarah West & Associates; Photographer: Steve Chenn
Klassisches Arbeitszimmer mit Arbeitsplatz, brauner Wandfarbe und Einbau-Schreibtisch in Houston
Klassisches Arbeitszimmer mit Arbeitsplatz, brauner Wandfarbe und Einbau-Schreibtisch in Houston
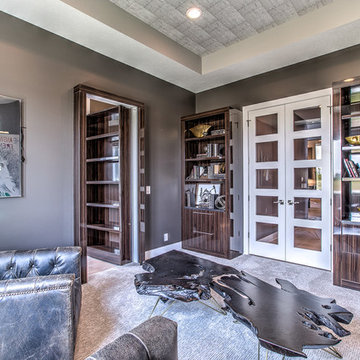
Mittelgroßes Klassisches Arbeitszimmer mit Arbeitsplatz, brauner Wandfarbe und Teppichboden in Omaha
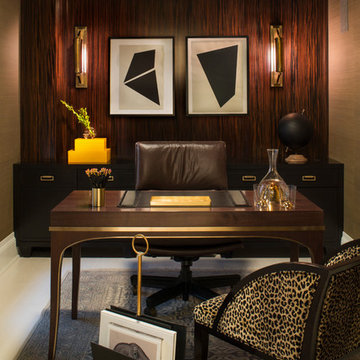
Interiors by SFA Design Photography by Meghan Beierle-O'Brien
Mittelgroßes Modernes Arbeitszimmer ohne Kamin mit Arbeitsplatz, freistehendem Schreibtisch, brauner Wandfarbe, Porzellan-Bodenfliesen und weißem Boden in New York
Mittelgroßes Modernes Arbeitszimmer ohne Kamin mit Arbeitsplatz, freistehendem Schreibtisch, brauner Wandfarbe, Porzellan-Bodenfliesen und weißem Boden in New York

The mahogany wood paneling in the Formal Library has been French polished by hand to create a visibly stunning finish that is also wonderful to touch.
Historic New York City Townhouse | Renovation by Brian O'Keefe Architect, PC, with Interior Design by Richard Keith Langham

Builder: J. Peterson Homes
Interior Designer: Francesca Owens
Photographers: Ashley Avila Photography, Bill Hebert, & FulView
Capped by a picturesque double chimney and distinguished by its distinctive roof lines and patterned brick, stone and siding, Rookwood draws inspiration from Tudor and Shingle styles, two of the world’s most enduring architectural forms. Popular from about 1890 through 1940, Tudor is characterized by steeply pitched roofs, massive chimneys, tall narrow casement windows and decorative half-timbering. Shingle’s hallmarks include shingled walls, an asymmetrical façade, intersecting cross gables and extensive porches. A masterpiece of wood and stone, there is nothing ordinary about Rookwood, which combines the best of both worlds.
Once inside the foyer, the 3,500-square foot main level opens with a 27-foot central living room with natural fireplace. Nearby is a large kitchen featuring an extended island, hearth room and butler’s pantry with an adjacent formal dining space near the front of the house. Also featured is a sun room and spacious study, both perfect for relaxing, as well as two nearby garages that add up to almost 1,500 square foot of space. A large master suite with bath and walk-in closet which dominates the 2,700-square foot second level which also includes three additional family bedrooms, a convenient laundry and a flexible 580-square-foot bonus space. Downstairs, the lower level boasts approximately 1,000 more square feet of finished space, including a recreation room, guest suite and additional storage.
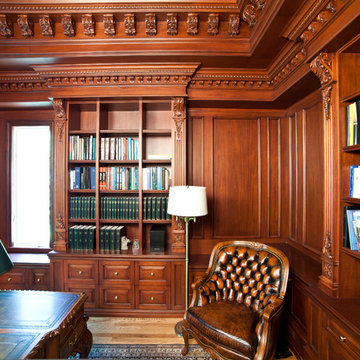
Mittelgroßes Klassisches Arbeitszimmer ohne Kamin mit Arbeitsplatz, brauner Wandfarbe, braunem Holzboden, freistehendem Schreibtisch und braunem Boden in New York
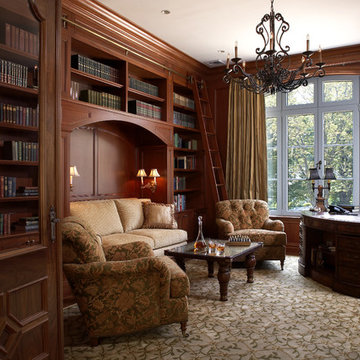
Warm bookcases envelop this traditional study/library. Photo credit: Phillip Ennis Photography
Großes Klassisches Arbeitszimmer ohne Kamin mit Arbeitsplatz, brauner Wandfarbe, Teppichboden und freistehendem Schreibtisch in New York
Großes Klassisches Arbeitszimmer ohne Kamin mit Arbeitsplatz, brauner Wandfarbe, Teppichboden und freistehendem Schreibtisch in New York
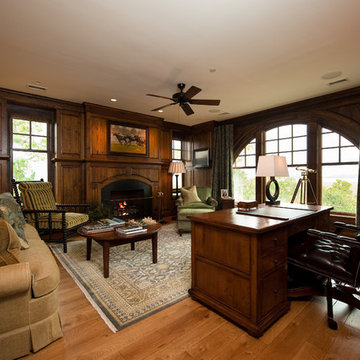
Dark Wood Panelled Study with Arched Windows
Mittelgroßes Klassisches Arbeitszimmer mit Arbeitsplatz, brauner Wandfarbe, braunem Holzboden, Kamin und freistehendem Schreibtisch in Charleston
Mittelgroßes Klassisches Arbeitszimmer mit Arbeitsplatz, brauner Wandfarbe, braunem Holzboden, Kamin und freistehendem Schreibtisch in Charleston
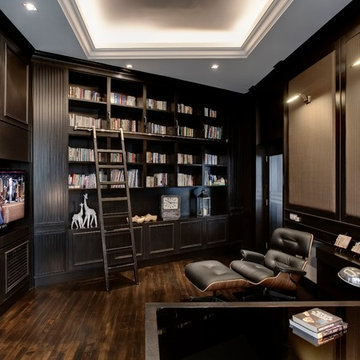
Alan Lee
Modernes Arbeitszimmer ohne Kamin mit Arbeitsplatz, brauner Wandfarbe und dunklem Holzboden in Singapur
Modernes Arbeitszimmer ohne Kamin mit Arbeitsplatz, brauner Wandfarbe und dunklem Holzboden in Singapur
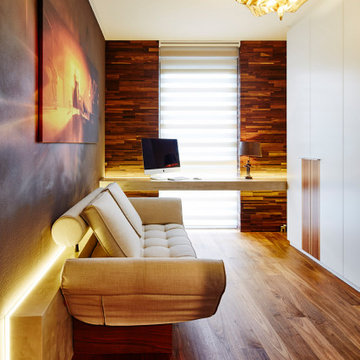
Mittelgroßes Modernes Arbeitszimmer mit Arbeitsplatz, brauner Wandfarbe, braunem Holzboden, Einbau-Schreibtisch und braunem Boden in Sonstige
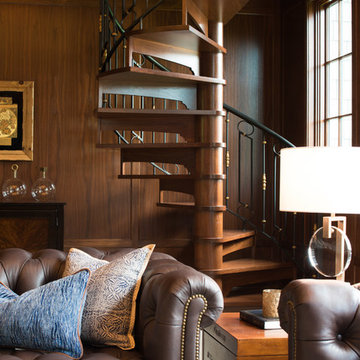
Mittelgroßes Klassisches Arbeitszimmer mit Arbeitsplatz, brauner Wandfarbe, Teppichboden, Kamin, gefliester Kaminumrandung, freistehendem Schreibtisch und grauem Boden in Minneapolis
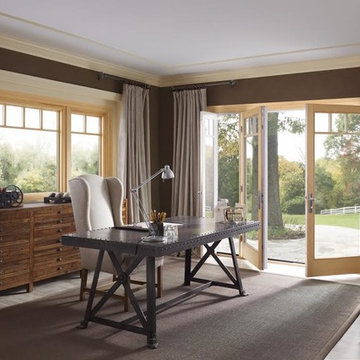
Mittelgroßes Klassisches Arbeitszimmer ohne Kamin mit Arbeitsplatz, brauner Wandfarbe, dunklem Holzboden und freistehendem Schreibtisch in San Francisco
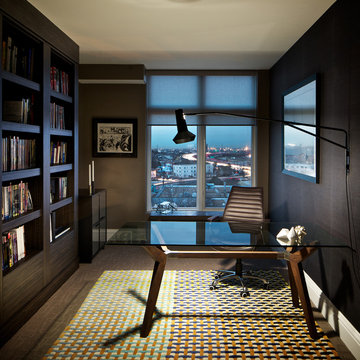
Location: Denver, CO, USA
THE CHALLENGE: Transform an outdated, uninspired condo into a unique, forward thinking home, while dealing with a limited capacity to remodel due to the buildings’ high-rise architectural restrictions.
THE SOLUTION: Warm wood clad walls were added throughout the home, creating architectural interest, as well as a sense of unity. Soft, textured furnishing was selected to elevate the home’s sophistication, while attention to layout and detail ensures its functionality.
Dado Interior Design
DAVID LAUER PHOTOGRAPHY
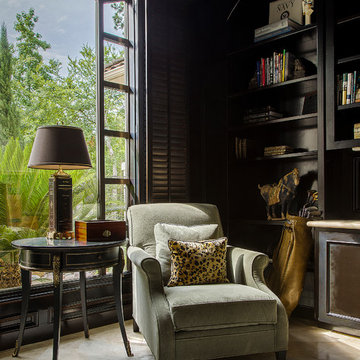
This cozy reading space dramatically changed when the cabinetry was stained a dark ebony from a light beech color. It instantly became the perfect spot to curl up and read a book with a beautiful view to the outside. A cow hide rug under some soft velvet chairs mixed with the warm dark walls create the perfect sanctuary.
Erika Barczak, By Design Interiors Inc.
Photo Credit: Daniel Angulo www.danielangulo.com
Builder: Kichi Creek Builders
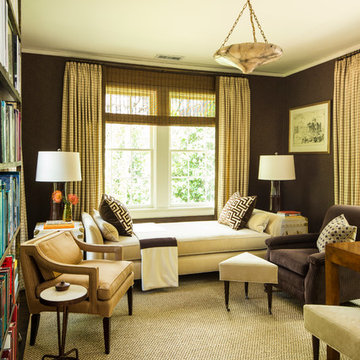
Laurey Glenn
Großes Arbeitszimmer mit Arbeitsplatz, brauner Wandfarbe, Teppichboden und freistehendem Schreibtisch in Jacksonville
Großes Arbeitszimmer mit Arbeitsplatz, brauner Wandfarbe, Teppichboden und freistehendem Schreibtisch in Jacksonville
Arbeitszimmer mit Arbeitsplatz und brauner Wandfarbe Ideen und Design
1