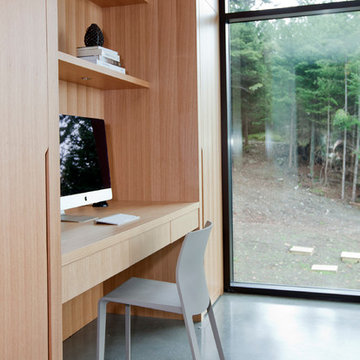Arbeitszimmer mit Betonboden Ideen und Design
Suche verfeinern:
Budget
Sortieren nach:Heute beliebt
1 – 20 von 2.619 Fotos
1 von 2
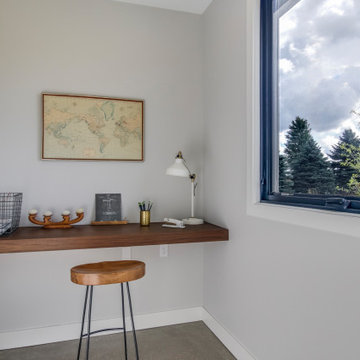
Kleines Skandinavisches Arbeitszimmer mit Arbeitsplatz, grauer Wandfarbe, Betonboden, Einbau-Schreibtisch und grauem Boden in Grand Rapids

The built-in sink is great for cleaning your hands and brushes after painting or working with clay.
Großes Modernes Arbeitszimmer mit Betonboden, freistehendem Schreibtisch, grauem Boden, Studio und grauer Wandfarbe in Chicago
Großes Modernes Arbeitszimmer mit Betonboden, freistehendem Schreibtisch, grauem Boden, Studio und grauer Wandfarbe in Chicago
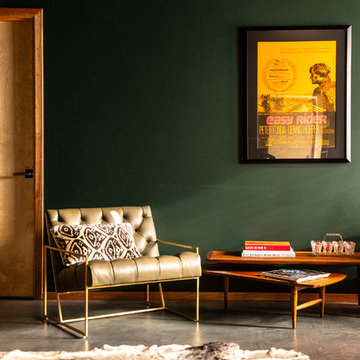
Mittelgroßes Modernes Arbeitszimmer mit grüner Wandfarbe, Betonboden und grauem Boden in Seattle

JT Design Specification | Overview
Key Design: JT Original in Veneer
Cladding: American black walnut [custom-veneered]
Handle / Substrate: American black walnut [solid timber]
Fascia: American black walnut
Worktops: JT Corian® Shell [Pearl Grey Corian®]
Appliances & Fitments: Gaggenau Full Surface Induction Hob, Vario 200 Series Steamer, EB388 Wide Oven, Fridge & Freezer, Miele Dishwasher & Wine Cooler, Westin Stratus Compact Ceiling Extractor, Dornbracht Tara Classic Taps
Photography by Alexandria Hall
Private client
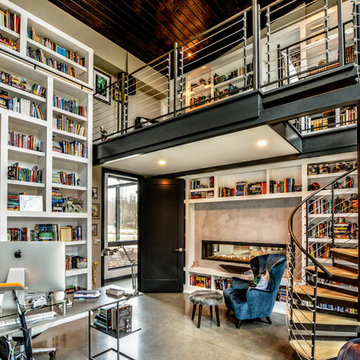
Großes Industrial Lesezimmer mit Betonboden, freistehendem Schreibtisch, beiger Wandfarbe und beigem Boden in Sonstige
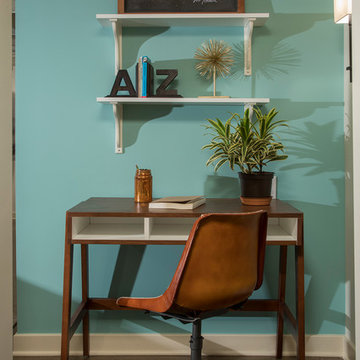
Photography: Mars Photo and Design. Every square inch of this small basement remodel is utilized. This recessed space provides the perfect area for a small desk and shelving so the kids don't have to fight over desk space. Basement remodel was completed by Meadowlark Design + Build in Ann Arbor, Michigan
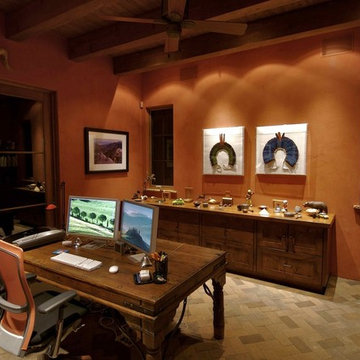
Mittelgroßes Mediterranes Arbeitszimmer mit Arbeitsplatz, oranger Wandfarbe, Betonboden und freistehendem Schreibtisch in Orange County
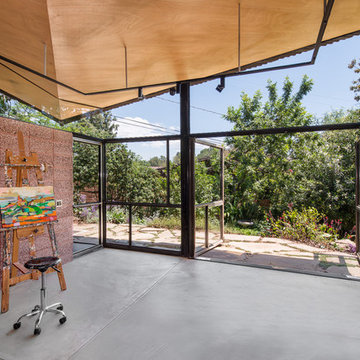
A free-standing painting and drawing studio, distinctly contemporary but complementary to the existing historic shingle-style residence. Together the sequence from house to deck to courtyard to breezeway to studio interior is a choreography of movement and space, seamlessly integrating site, topography, and horizon.
Images by Steve King Architectural Photography.
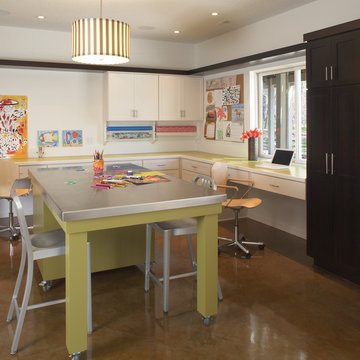
Photography by John Reed Forsman
Mittelgroßes Modernes Nähzimmer ohne Kamin mit weißer Wandfarbe, Betonboden und Einbau-Schreibtisch in Minneapolis
Mittelgroßes Modernes Nähzimmer ohne Kamin mit weißer Wandfarbe, Betonboden und Einbau-Schreibtisch in Minneapolis
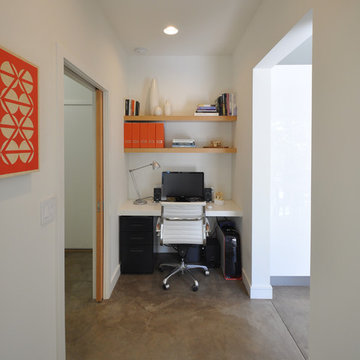
Modernes Arbeitszimmer mit Betonboden, weißer Wandfarbe und Einbau-Schreibtisch in Albuquerque
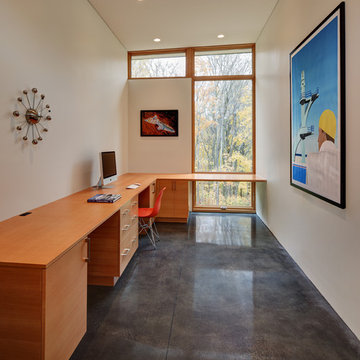
Tricia Shay Photography
Mittelgroßes Modernes Arbeitszimmer ohne Kamin mit weißer Wandfarbe, Betonboden, Einbau-Schreibtisch und Arbeitsplatz in Milwaukee
Mittelgroßes Modernes Arbeitszimmer ohne Kamin mit weißer Wandfarbe, Betonboden, Einbau-Schreibtisch und Arbeitsplatz in Milwaukee
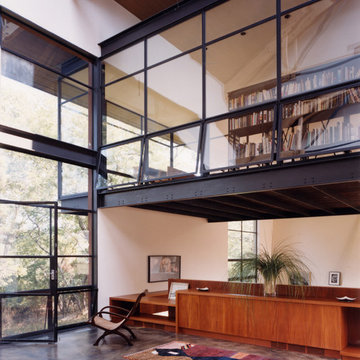
Library
Photo by Robert Polidori
Großes Modernes Arbeitszimmer mit Betonboden und weißer Wandfarbe in New York
Großes Modernes Arbeitszimmer mit Betonboden und weißer Wandfarbe in New York
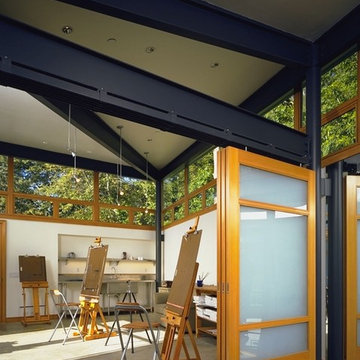
This California art and exercise studio located near the Pacific Ocean incorporates Quantum’s custom wood Signature Series windows and Lift & Slide doors. The architect called for Clear Vertical Grain (CVG) Douglas Fir throughout the project with Ironwood Sills used on the Lift & Slide doors.
Sequential angled windows with sandblasted, or obscure, glass allow for natural lighting to enter indoors, yet add ventilation, security, and privacy for its inhabitants. Steel reinforced mullions satisfy the need for structural integrity.
Inside the studio are found interior hanging panels with sandblasted glass sliding along an overhead track system. These panels allow for the building’s interior to be partitioned off into two distinct spaces.
Leading to the exterior are bypass pocketing Lift & Slide doors complete with screens. To further enhance security no flush pulls were installed on the exterior of the door panels.

South east end of studio space with doors to work spaces open.
Cathy Schwabe Architecture.
Photograph by David Wakely.
Modernes Arbeitszimmer mit Betonboden und grauem Boden in San Francisco
Modernes Arbeitszimmer mit Betonboden und grauem Boden in San Francisco

Landhausstil Arbeitszimmer mit beiger Wandfarbe, Betonboden, freistehendem Schreibtisch, grauem Boden, freigelegten Dachbalken, Holzdecke und Holzwänden in Portland
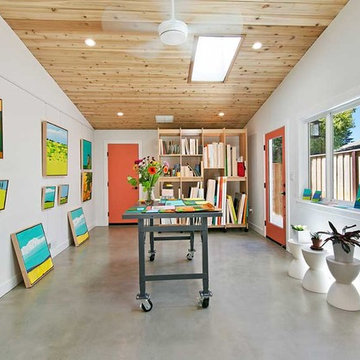
Gayler Design Build began transforming Nancy’s home to include a spacious 327 square foot functional art studio. The home addition was designed with large windows, skylights and two exterior glass doors to let in plenty of natural light. The floor is finished in polished, smooth concrete with a beautiful eye-catching v-rustic cedar ceiling and ample wall space to hang her masterpieces.
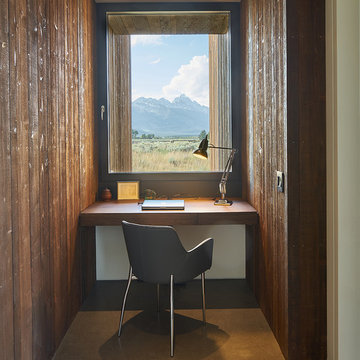
Custom built-in office desk are fabricated from a mixture of walnut, mimicking the same hue as the façade’s Douglas fir.
David Agnello
Mittelgroßes Modernes Arbeitszimmer mit Arbeitsplatz, brauner Wandfarbe, Betonboden, Einbau-Schreibtisch und braunem Boden in Denver
Mittelgroßes Modernes Arbeitszimmer mit Arbeitsplatz, brauner Wandfarbe, Betonboden, Einbau-Schreibtisch und braunem Boden in Denver
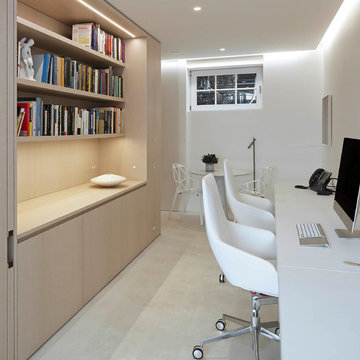
Architect - Haute Architecture
Designer - Haute Architecture
General Contractor - Rusk Renovations Inc.
Photographer - Susan Fisher Plotner
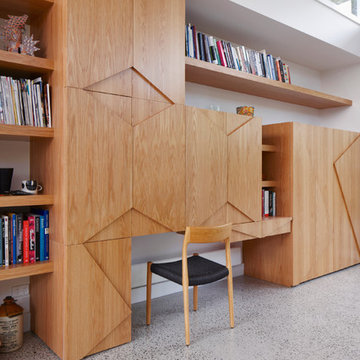
Richard Whitbread
Mittelgroßes Modernes Arbeitszimmer mit weißer Wandfarbe, Betonboden und Einbau-Schreibtisch in Melbourne
Mittelgroßes Modernes Arbeitszimmer mit weißer Wandfarbe, Betonboden und Einbau-Schreibtisch in Melbourne
Arbeitszimmer mit Betonboden Ideen und Design
1
