Arbeitszimmer mit blauer Wandfarbe und Kaminumrandungen Ideen und Design
Sortieren nach:Heute beliebt
1 – 20 von 324 Fotos

Maritimes Lesezimmer mit blauer Wandfarbe, Kamin, Kaminumrandung aus Backstein, Einbau-Schreibtisch und hellem Holzboden in Minneapolis

Großes Maritimes Arbeitszimmer mit blauer Wandfarbe, dunklem Holzboden, freistehendem Schreibtisch, Tunnelkamin und Kaminumrandung aus Holz in Portland

Geräumiges Modernes Arbeitszimmer mit Arbeitsplatz, blauer Wandfarbe, braunem Holzboden, Kamin, Kaminumrandung aus Stein, freistehendem Schreibtisch und braunem Boden in Houston

Interior design by Jessica Koltun Home. This stunning transitional home with an open floor plan features a formal dining, dedicated study, Chef's kitchen and hidden pantry. Designer amenities include white oak millwork, marble tile, and a high end lighting, plumbing, & hardware.
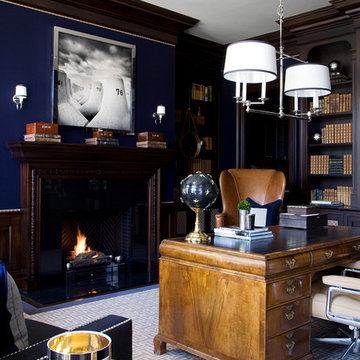
Masculine home office. Photographed by Don Freeman
Großes Klassisches Lesezimmer mit blauer Wandfarbe, Teppichboden, Kamin, Kaminumrandung aus Holz, freistehendem Schreibtisch und beigem Boden in Dallas
Großes Klassisches Lesezimmer mit blauer Wandfarbe, Teppichboden, Kamin, Kaminumrandung aus Holz, freistehendem Schreibtisch und beigem Boden in Dallas
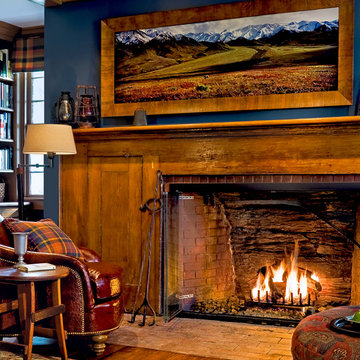
Country Home. Photographer: Rob Karosis
Klassisches Arbeitszimmer mit blauer Wandfarbe, braunem Holzboden, Kaminumrandung aus Backstein und Kamin in New York
Klassisches Arbeitszimmer mit blauer Wandfarbe, braunem Holzboden, Kaminumrandung aus Backstein und Kamin in New York
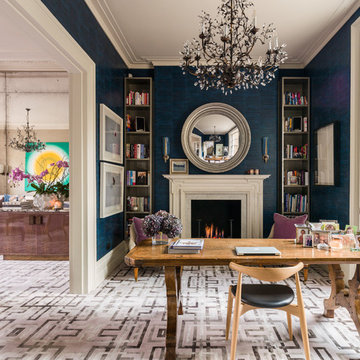
A Nash terraced house in Regent's Park, London. Interior design by Gaye Gardner. Photography by Adam Butler
Mittelgroßes Klassisches Arbeitszimmer mit Arbeitsplatz, blauer Wandfarbe, Teppichboden, verputzter Kaminumrandung, freistehendem Schreibtisch und Kamin in London
Mittelgroßes Klassisches Arbeitszimmer mit Arbeitsplatz, blauer Wandfarbe, Teppichboden, verputzter Kaminumrandung, freistehendem Schreibtisch und Kamin in London
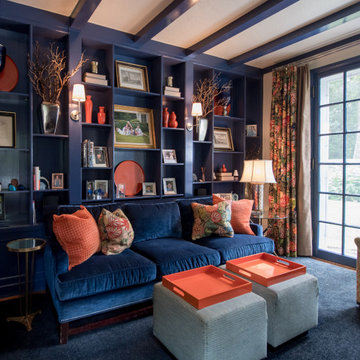
Deep blue and coral vivid tones for this amazing library. In this room you will find a blue velvet sofa and two ottomans with orange tray tables, coral reef decorations and orange pillows, along with a colorful chair.
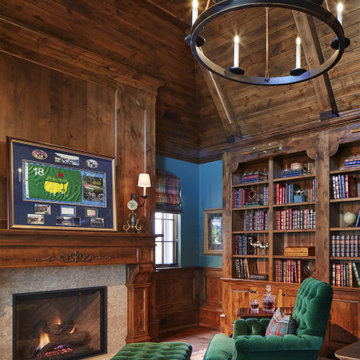
Martha O'Hara Interiors, Interior Design & Photo Styling | John Kraemer & Sons, Builder | Charlie & Co. Design, Architectural Designer | Corey Gaffer, Photography
Please Note: All “related,” “similar,” and “sponsored” products tagged or listed by Houzz are not actual products pictured. They have not been approved by Martha O’Hara Interiors nor any of the professionals credited. For information about our work, please contact design@oharainteriors.com.

Mittelgroßes Modernes Lesezimmer mit hellem Holzboden, Kamin, Kaminumrandung aus gestapelten Steinen, Kassettendecke und blauer Wandfarbe in San Francisco
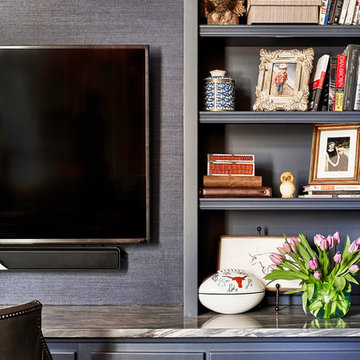
Fabulous home office with walls covered in dark blue grasscloth. Photo by Matthew Niemann
Großes Klassisches Arbeitszimmer mit Arbeitsplatz, blauer Wandfarbe, dunklem Holzboden, Kamin, Kaminumrandung aus Stein und Einbau-Schreibtisch in Austin
Großes Klassisches Arbeitszimmer mit Arbeitsplatz, blauer Wandfarbe, dunklem Holzboden, Kamin, Kaminumrandung aus Stein und Einbau-Schreibtisch in Austin
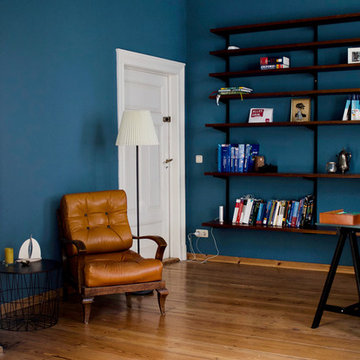
Neben dem Vintagesessel in Cognac wurde an der langen Wand ein Vintageregal aus Teakholz vollflächig montiert. Durch die Anbringung in leichter Höhe wirkt es bei Weitem nicht so schwer und die Proportionen der Wand sind "gespannt". Mit der Zeit wird es sich zusehends füllen und den Blick von der dunkelblauen Farbe im Hintergrund auf die Dinge im Regal lenken.
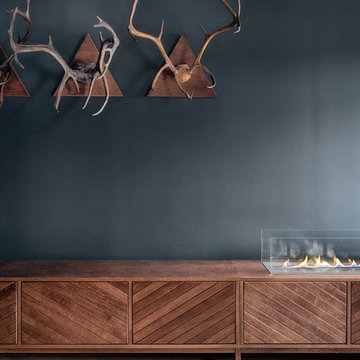
INT2 architecture
Großes Modernes Arbeitszimmer mit blauer Wandfarbe, hellem Holzboden, Gaskamin, Kaminumrandung aus Holz und grauem Boden in Sankt Petersburg
Großes Modernes Arbeitszimmer mit blauer Wandfarbe, hellem Holzboden, Gaskamin, Kaminumrandung aus Holz und grauem Boden in Sankt Petersburg
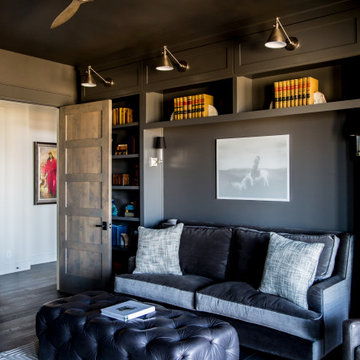
Home office with a access to the balcony and elegant outdoor seating. This richly colored space is equipped with ample built in storage, comfortable seating, and multiple levels of lighting. The fireplace and wall-mounted television marries the business with pleasure.

Builder: J. Peterson Homes
Interior Designer: Francesca Owens
Photographers: Ashley Avila Photography, Bill Hebert, & FulView
Capped by a picturesque double chimney and distinguished by its distinctive roof lines and patterned brick, stone and siding, Rookwood draws inspiration from Tudor and Shingle styles, two of the world’s most enduring architectural forms. Popular from about 1890 through 1940, Tudor is characterized by steeply pitched roofs, massive chimneys, tall narrow casement windows and decorative half-timbering. Shingle’s hallmarks include shingled walls, an asymmetrical façade, intersecting cross gables and extensive porches. A masterpiece of wood and stone, there is nothing ordinary about Rookwood, which combines the best of both worlds.
Once inside the foyer, the 3,500-square foot main level opens with a 27-foot central living room with natural fireplace. Nearby is a large kitchen featuring an extended island, hearth room and butler’s pantry with an adjacent formal dining space near the front of the house. Also featured is a sun room and spacious study, both perfect for relaxing, as well as two nearby garages that add up to almost 1,500 square foot of space. A large master suite with bath and walk-in closet which dominates the 2,700-square foot second level which also includes three additional family bedrooms, a convenient laundry and a flexible 580-square-foot bonus space. Downstairs, the lower level boasts approximately 1,000 more square feet of finished space, including a recreation room, guest suite and additional storage.
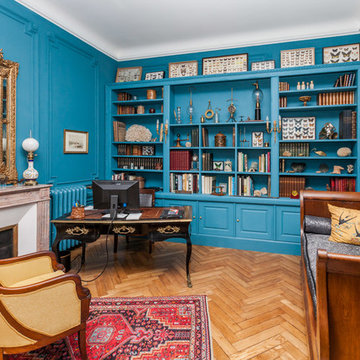
L'idée pour ce projet était de redonner une seconde jeunesse à ce superbe appartement haussmannien de 250 m2.
Un mélange d'ambiance, de couleurs, de matériaux. De grands salons blancs, une bibliothèque sur mesure, une salle de bain complètement restaurée dans un style victorien et une salle d'eau contemporaine. Au-delà des prouesses techniques réalisées par les artisans pour remettre aux normes actuelles ce logement, les clients souhaitaient surtout conserver l'âme de cet appartement situé dans un ancien hôtel particulier datant du début XXe.
Imagine Conception lui a offert une seconde vie. La décoration fut réalisée par les clients.
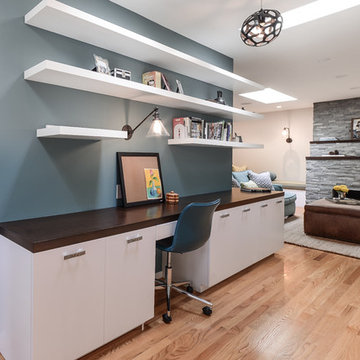
Mittelgroßes Klassisches Arbeitszimmer mit blauer Wandfarbe, hellem Holzboden, Kamin, Kaminumrandung aus Stein, Einbau-Schreibtisch, Arbeitsplatz und braunem Boden in Los Angeles
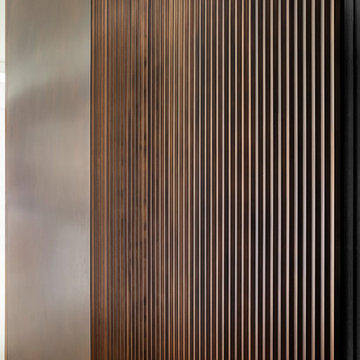
Detail at custom brass wall paneling
Modernes Arbeitszimmer mit Arbeitsplatz, blauer Wandfarbe, Tunnelkamin, Kaminumrandung aus Stein und Einbau-Schreibtisch in New York
Modernes Arbeitszimmer mit Arbeitsplatz, blauer Wandfarbe, Tunnelkamin, Kaminumrandung aus Stein und Einbau-Schreibtisch in New York
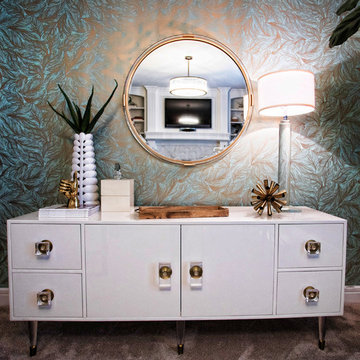
Großes Modernes Arbeitszimmer mit Arbeitsplatz, Teppichboden, Kamin, blauer Wandfarbe, Kaminumrandung aus Stein, freistehendem Schreibtisch und braunem Boden in Kansas City
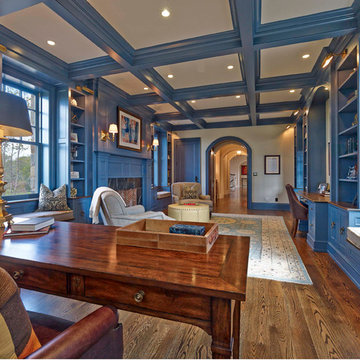
Großes Klassisches Arbeitszimmer mit Arbeitsplatz, blauer Wandfarbe, braunem Holzboden, Kamin, Kaminumrandung aus Stein, freistehendem Schreibtisch und braunem Boden in Philadelphia
Arbeitszimmer mit blauer Wandfarbe und Kaminumrandungen Ideen und Design
1