Arbeitszimmer mit Betonboden und braunem Boden Ideen und Design
Suche verfeinern:
Budget
Sortieren nach:Heute beliebt
1 – 20 von 80 Fotos
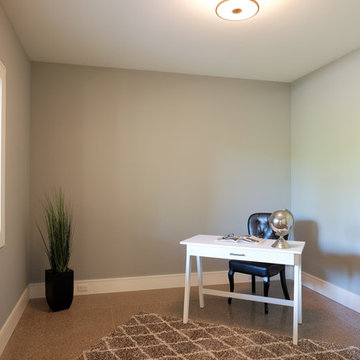
Mittelgroßes Rustikales Arbeitszimmer ohne Kamin mit Arbeitsplatz, grauer Wandfarbe, Betonboden, freistehendem Schreibtisch und braunem Boden in Grand Rapids
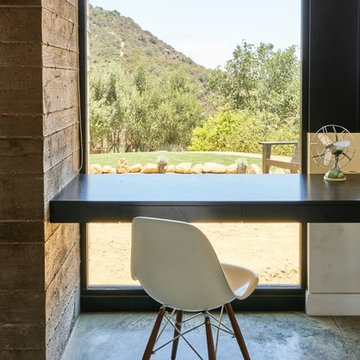
This study area is downstairs in the new foyer area. The board-formed concrete wall to the left is part of a hall closet. The study desk spans past the floor to ceiling window.
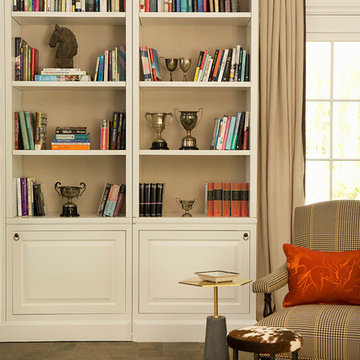
Mittelgroßes Maritimes Lesezimmer ohne Kamin mit weißer Wandfarbe, Betonboden und braunem Boden in San Francisco
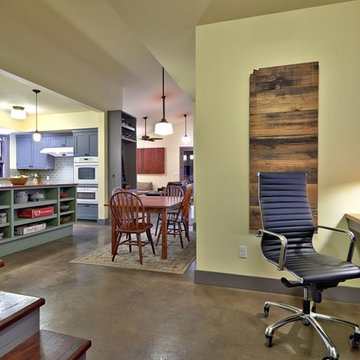
Casey Fry www.clfryphoto.com
Rustikales Arbeitszimmer mit Einbau-Schreibtisch, Betonboden und braunem Boden in Austin
Rustikales Arbeitszimmer mit Einbau-Schreibtisch, Betonboden und braunem Boden in Austin
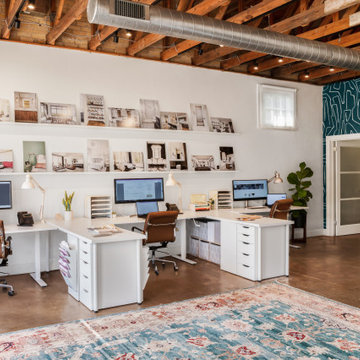
Modernes Arbeitszimmer mit weißer Wandfarbe, Betonboden, freistehendem Schreibtisch, braunem Boden, freigelegten Dachbalken und Tapetenwänden in Austin
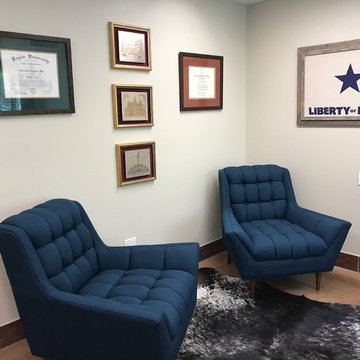
Contemporary, sports fan home office. Mix of personal and new accessories.
Mittelgroßes Modernes Arbeitszimmer mit Arbeitsplatz, beiger Wandfarbe, Betonboden und braunem Boden in Austin
Mittelgroßes Modernes Arbeitszimmer mit Arbeitsplatz, beiger Wandfarbe, Betonboden und braunem Boden in Austin
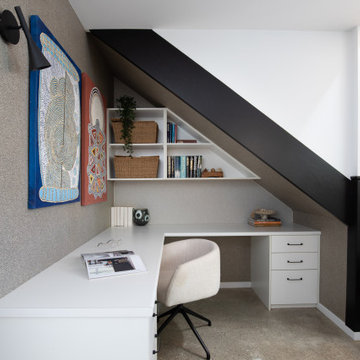
Kleines Klassisches Arbeitszimmer mit Arbeitsplatz, bunten Wänden, Betonboden, Einbau-Schreibtisch, braunem Boden, Holzdecke und Tapetenwänden in Brisbane
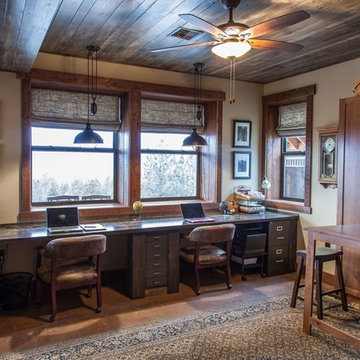
Mittelgroßes Uriges Arbeitszimmer ohne Kamin mit Arbeitsplatz, beiger Wandfarbe, Einbau-Schreibtisch, Betonboden und braunem Boden in Sonstige
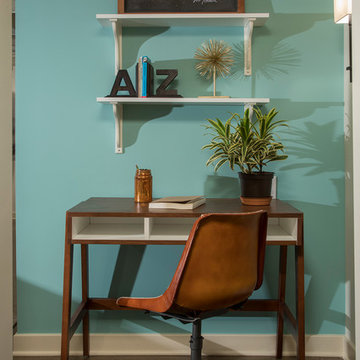
Photography: Mars Photo and Design. Every square inch of this small basement remodel is utilized. This recessed space provides the perfect area for a small desk and shelving so the kids don't have to fight over desk space. Basement remodel was completed by Meadowlark Design + Build in Ann Arbor, Michigan
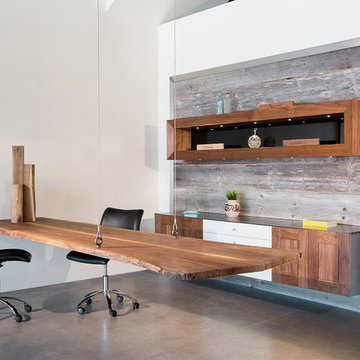
Chris Loomis
Großes Modernes Arbeitszimmer ohne Kamin mit weißer Wandfarbe, Betonboden, freistehendem Schreibtisch und braunem Boden in Phoenix
Großes Modernes Arbeitszimmer ohne Kamin mit weißer Wandfarbe, Betonboden, freistehendem Schreibtisch und braunem Boden in Phoenix
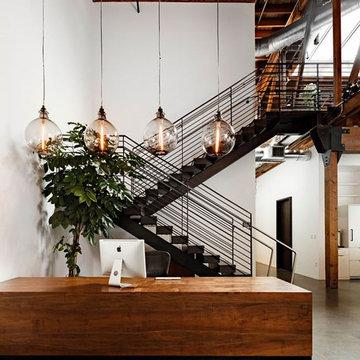
Großes Industrial Arbeitszimmer ohne Kamin mit Betonboden, freistehendem Schreibtisch und braunem Boden in Los Angeles
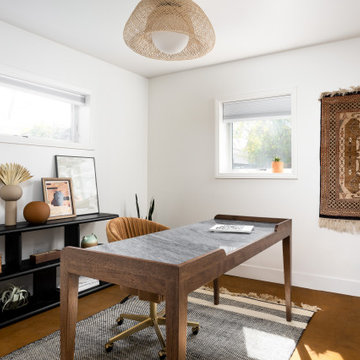
Modernes Arbeitszimmer ohne Kamin mit Arbeitsplatz, weißer Wandfarbe, Betonboden, freistehendem Schreibtisch und braunem Boden in Phoenix
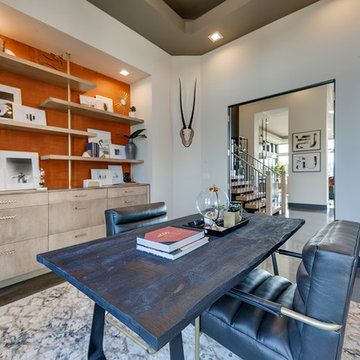
Steven R Haning
Mittelgroßes Modernes Arbeitszimmer ohne Kamin mit Arbeitsplatz, weißer Wandfarbe, Betonboden, freistehendem Schreibtisch und braunem Boden in Portland
Mittelgroßes Modernes Arbeitszimmer ohne Kamin mit Arbeitsplatz, weißer Wandfarbe, Betonboden, freistehendem Schreibtisch und braunem Boden in Portland
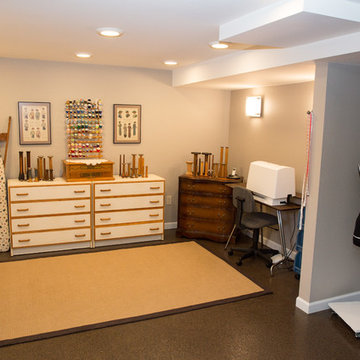
I designed and assisted the homeowners with the materials, and finish choices for this project while working at Corvallis Custom Kitchens and Baths.
Our client (and my former professor at OSU) wanted to have her basement finished. CCKB had competed a basement guest suite a few years prior and now it was time to finish the remaining space.
She wanted an organized area with lots of storage for her fabrics and sewing supplies, as well as a large area to set up a table for cutting fabric and laying out patterns. The basement also needed to house all of their camping and seasonal gear, as well as a workshop area for her husband.
The basement needed to have flooring that was not going to be damaged during the winters when the basement can become moist from rainfall. Out clients chose to have the cement floor painted with an epoxy material that would be easy to clean and impervious to water.
An update to the laundry area included replacing the window and re-routing the piping. Additional shelving was added for more storage.
Finally a walk-in closet was created to house our homeowners incredible vintage clothing collection away from any moisture.
LED lighting was installed in the ceiling and used for the scones. Our drywall team did an amazing job boxing in and finishing the ceiling which had numerous obstacles hanging from it and kept the ceiling to a height that was comfortable for all who come into the basement.
Our client is thrilled with the final project and has been enjoying her new sewing area.
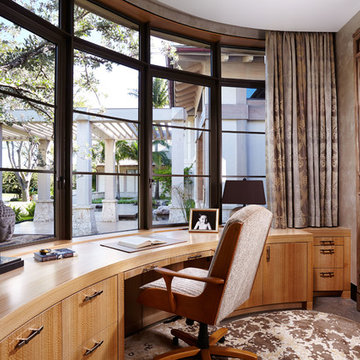
Kim Sargent
Mittelgroßes Asiatisches Arbeitszimmer ohne Kamin mit Arbeitsplatz, Einbau-Schreibtisch, Betonboden, braunem Boden und grauer Wandfarbe in Wichita
Mittelgroßes Asiatisches Arbeitszimmer ohne Kamin mit Arbeitsplatz, Einbau-Schreibtisch, Betonboden, braunem Boden und grauer Wandfarbe in Wichita
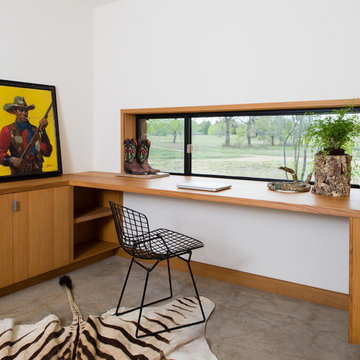
Home office at Big Tree Camp decorated in true Texas style. This home is designed to be an escape from the monotony of a hermetically-sealed life of an east coast family and allows them to re-connect with the outdoors.
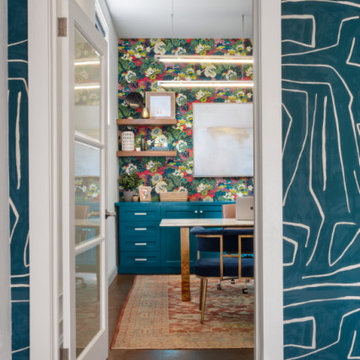
Modernes Arbeitszimmer mit weißer Wandfarbe, Betonboden, freistehendem Schreibtisch, braunem Boden und Tapetenwänden in Austin
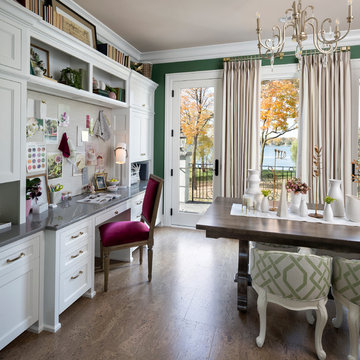
Builder: John Kraemer & Sons | Architecture: Sharratt Design | Landscaping: Yardscapes | Photography: Landmark Photography
Mittelgroßes Klassisches Arbeitszimmer ohne Kamin mit Arbeitsplatz, grüner Wandfarbe, Betonboden, Einbau-Schreibtisch und braunem Boden in Minneapolis
Mittelgroßes Klassisches Arbeitszimmer ohne Kamin mit Arbeitsplatz, grüner Wandfarbe, Betonboden, Einbau-Schreibtisch und braunem Boden in Minneapolis
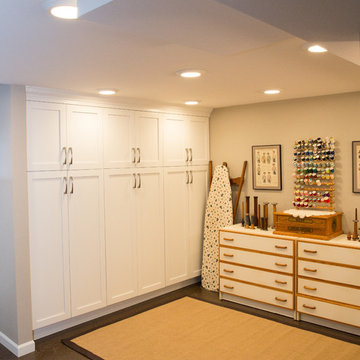
I designed and assisted the homeowners with the materials, and finish choices for this project while working at Corvallis Custom Kitchens and Baths.
Our client (and my former professor at OSU) wanted to have her basement finished. CCKB had competed a basement guest suite a few years prior and now it was time to finish the remaining space.
She wanted an organized area with lots of storage for her fabrics and sewing supplies, as well as a large area to set up a table for cutting fabric and laying out patterns. The basement also needed to house all of their camping and seasonal gear, as well as a workshop area for her husband.
The basement needed to have flooring that was not going to be damaged during the winters when the basement can become moist from rainfall. Out clients chose to have the cement floor painted with an epoxy material that would be easy to clean and impervious to water.
An update to the laundry area included replacing the window and re-routing the piping. Additional shelving was added for more storage.
Finally a walk-in closet was created to house our homeowners incredible vintage clothing collection away from any moisture.
LED lighting was installed in the ceiling and used for the scones. Our drywall team did an amazing job boxing in and finishing the ceiling which had numerous obstacles hanging from it and kept the ceiling to a height that was comfortable for all who come into the basement.
Our client is thrilled with the final project and has been enjoying her new sewing area.
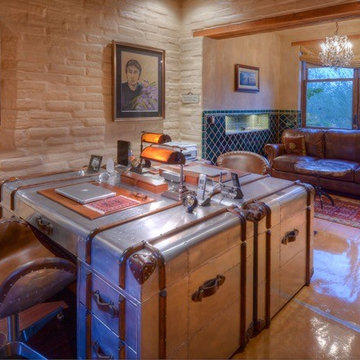
Großes Klassisches Arbeitszimmer ohne Kamin mit Arbeitsplatz, weißer Wandfarbe, Betonboden, freistehendem Schreibtisch und braunem Boden in Phoenix
Arbeitszimmer mit Betonboden und braunem Boden Ideen und Design
1