Arbeitszimmer mit Kaminumrandung aus Backstein und braunem Boden Ideen und Design
Suche verfeinern:
Budget
Sortieren nach:Heute beliebt
1 – 20 von 108 Fotos

This 1990s brick home had decent square footage and a massive front yard, but no way to enjoy it. Each room needed an update, so the entire house was renovated and remodeled, and an addition was put on over the existing garage to create a symmetrical front. The old brown brick was painted a distressed white.
The 500sf 2nd floor addition includes 2 new bedrooms for their teen children, and the 12'x30' front porch lanai with standing seam metal roof is a nod to the homeowners' love for the Islands. Each room is beautifully appointed with large windows, wood floors, white walls, white bead board ceilings, glass doors and knobs, and interior wood details reminiscent of Hawaiian plantation architecture.
The kitchen was remodeled to increase width and flow, and a new laundry / mudroom was added in the back of the existing garage. The master bath was completely remodeled. Every room is filled with books, and shelves, many made by the homeowner.
Project photography by Kmiecik Imagery.
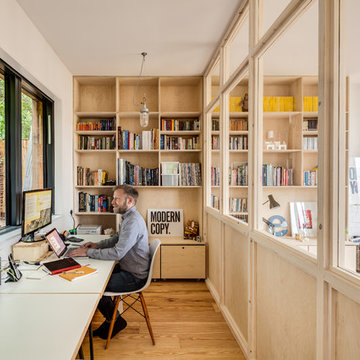
Simon Maxwell
Mittelgroßes Nordisches Arbeitszimmer mit Studio, weißer Wandfarbe, hellem Holzboden, Kaminofen, Kaminumrandung aus Backstein, Einbau-Schreibtisch und braunem Boden in Buckinghamshire
Mittelgroßes Nordisches Arbeitszimmer mit Studio, weißer Wandfarbe, hellem Holzboden, Kaminofen, Kaminumrandung aus Backstein, Einbau-Schreibtisch und braunem Boden in Buckinghamshire
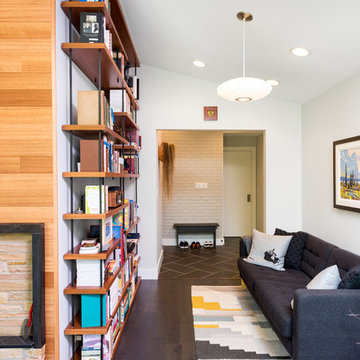
Kleines Retro Lesezimmer mit weißer Wandfarbe, dunklem Holzboden, Kamin, Kaminumrandung aus Backstein und braunem Boden in Detroit

This is a basement renovation transforms the space into a Library for a client's personal book collection . Space includes all LED lighting , cork floorings , Reading area (pictured) and fireplace nook .
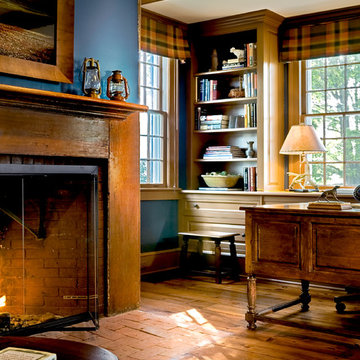
Country Home. Photographer: Rob Karosis
Klassisches Arbeitszimmer mit blauer Wandfarbe, braunem Holzboden, Kaminumrandung aus Backstein, Kamin und braunem Boden in New York
Klassisches Arbeitszimmer mit blauer Wandfarbe, braunem Holzboden, Kaminumrandung aus Backstein, Kamin und braunem Boden in New York
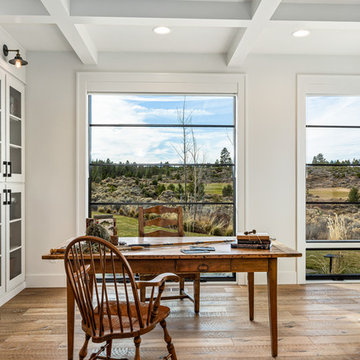
A full view of the home's study with storage a plenty along the wall on the left and the room's fireplace on the right. Views of the surround golf course are everywhere.

Beautiful open floor plan with vaulted ceilings and an office niche. Norman Sizemore photographer
Mid-Century Arbeitszimmer mit dunklem Holzboden, Eckkamin, Kaminumrandung aus Backstein, Einbau-Schreibtisch, braunem Boden und gewölbter Decke in Chicago
Mid-Century Arbeitszimmer mit dunklem Holzboden, Eckkamin, Kaminumrandung aus Backstein, Einbau-Schreibtisch, braunem Boden und gewölbter Decke in Chicago
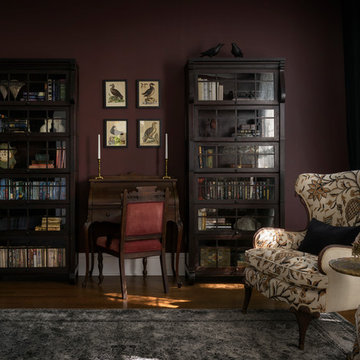
Aaron Leitz
Klassisches Lesezimmer mit braunem Holzboden, Kaminofen, Kaminumrandung aus Backstein, freistehendem Schreibtisch und braunem Boden in Seattle
Klassisches Lesezimmer mit braunem Holzboden, Kaminofen, Kaminumrandung aus Backstein, freistehendem Schreibtisch und braunem Boden in Seattle
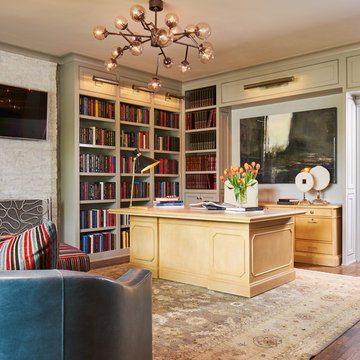
Klassisches Arbeitszimmer ohne Kamin mit Arbeitsplatz, beiger Wandfarbe, braunem Holzboden, Kaminumrandung aus Backstein, freistehendem Schreibtisch und braunem Boden in Los Angeles
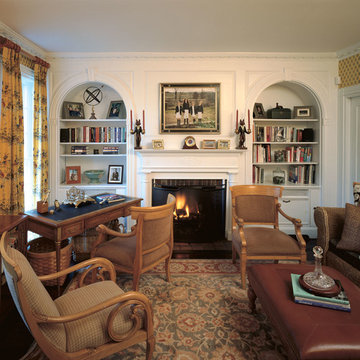
Mittelgroßes Klassisches Arbeitszimmer mit dunklem Holzboden, Kamin, Kaminumrandung aus Backstein, freistehendem Schreibtisch und braunem Boden in Boston
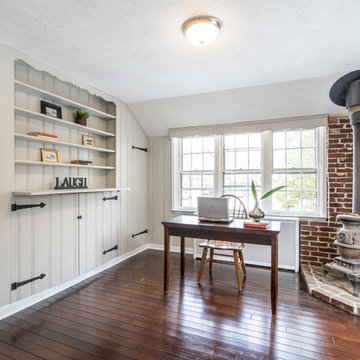
Uriges Arbeitszimmer mit Arbeitsplatz, grauer Wandfarbe, Kaminofen, Kaminumrandung aus Backstein, freistehendem Schreibtisch und braunem Boden in Philadelphia
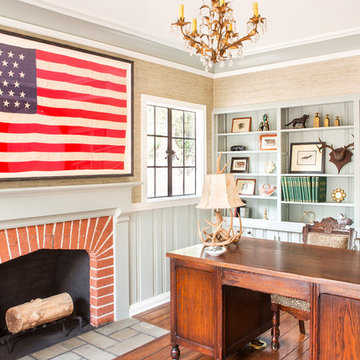
Photo by Bret Gum
Everything vintage! -- oak desk, Eastlake chair recovered in leopard print, 46-star American flag, brass and crystal chandelier, Antler lamp from Ralph Lauren Home
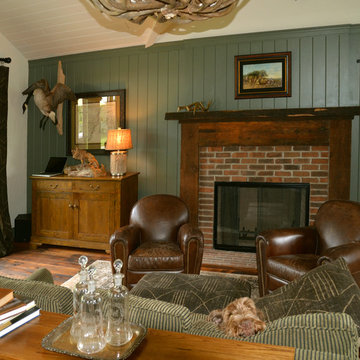
Großes Klassisches Arbeitszimmer mit Arbeitsplatz, grüner Wandfarbe, braunem Holzboden, Kamin, Kaminumrandung aus Backstein, freistehendem Schreibtisch und braunem Boden in New York
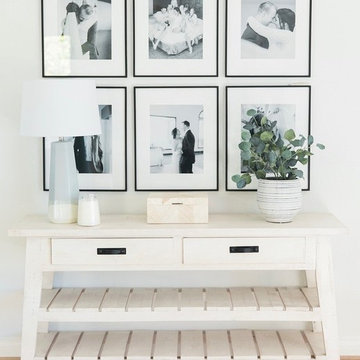
Shannan Leigh Photography
Mittelgroßes Shabby-Look Arbeitszimmer mit Arbeitsplatz, weißer Wandfarbe, hellem Holzboden, Kamin, Kaminumrandung aus Backstein, freistehendem Schreibtisch und braunem Boden in Los Angeles
Mittelgroßes Shabby-Look Arbeitszimmer mit Arbeitsplatz, weißer Wandfarbe, hellem Holzboden, Kamin, Kaminumrandung aus Backstein, freistehendem Schreibtisch und braunem Boden in Los Angeles
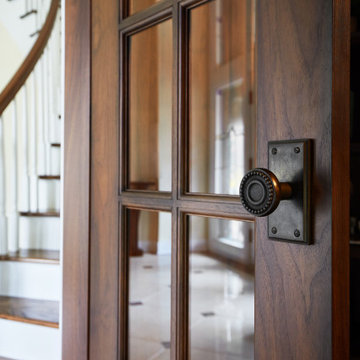
Our home library project has the appeal of a 1920's smoking room minus the smoking. With it's rich walnut stained panels, low coffer ceiling with an original specialty treatment by our own Diane Hasso, to custom built-in bookshelves, and a warm fireplace addition by Benchmark Wood Studio and Mike Schaap Builders.
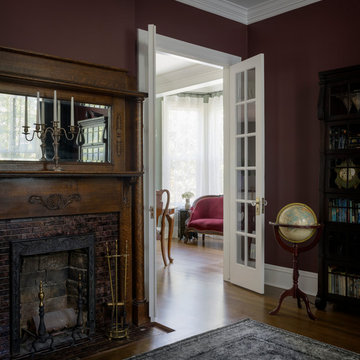
Aaron Leitz
Klassisches Arbeitszimmer mit braunem Holzboden, Kaminofen, Kaminumrandung aus Backstein, freistehendem Schreibtisch und braunem Boden in Seattle
Klassisches Arbeitszimmer mit braunem Holzboden, Kaminofen, Kaminumrandung aus Backstein, freistehendem Schreibtisch und braunem Boden in Seattle
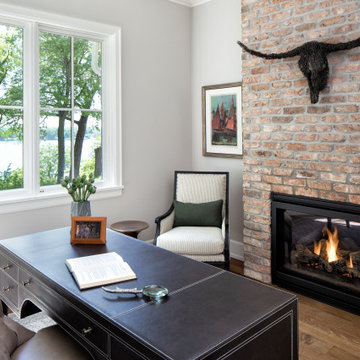
Mittelgroßes Klassisches Arbeitszimmer mit beiger Wandfarbe, braunem Holzboden, Kamin, Kaminumrandung aus Backstein, freistehendem Schreibtisch und braunem Boden in Minneapolis
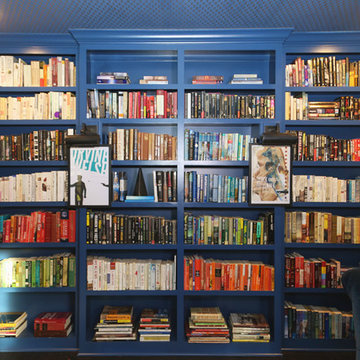
Fully remodeled home in Tulsa, Oklahoma as featured in Oklahoma Magazine, December 2018.
Mittelgroßes Klassisches Lesezimmer mit blauer Wandfarbe, braunem Holzboden, Kamin, Kaminumrandung aus Backstein, freistehendem Schreibtisch und braunem Boden in Sonstige
Mittelgroßes Klassisches Lesezimmer mit blauer Wandfarbe, braunem Holzboden, Kamin, Kaminumrandung aus Backstein, freistehendem Schreibtisch und braunem Boden in Sonstige
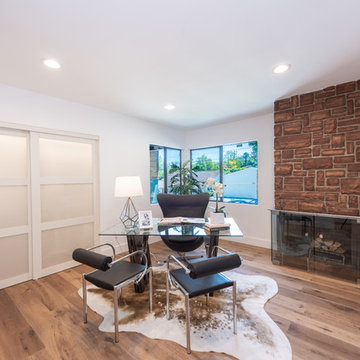
Located in Wrightwood Estates, Levi Construction’s latest residency is a two-story mid-century modern home that was re-imagined and extensively remodeled with a designer’s eye for detail, beauty and function. Beautifully positioned on a 9,600-square-foot lot with approximately 3,000 square feet of perfectly-lighted interior space. The open floorplan includes a great room with vaulted ceilings, gorgeous chef’s kitchen featuring Viking appliances, a smart WiFi refrigerator, and high-tech, smart home technology throughout. There are a total of 5 bedrooms and 4 bathrooms. On the first floor there are three large bedrooms, three bathrooms and a maid’s room with separate entrance. A custom walk-in closet and amazing bathroom complete the master retreat. The second floor has another large bedroom and bathroom with gorgeous views to the valley. The backyard area is an entertainer’s dream featuring a grassy lawn, covered patio, outdoor kitchen, dining pavilion, seating area with contemporary fire pit and an elevated deck to enjoy the beautiful mountain view.
Project designed and built by
Levi Construction
http://www.leviconstruction.com/
Levi Construction is specialized in designing and building custom homes, room additions, and complete home remodels. Contact us today for a quote.
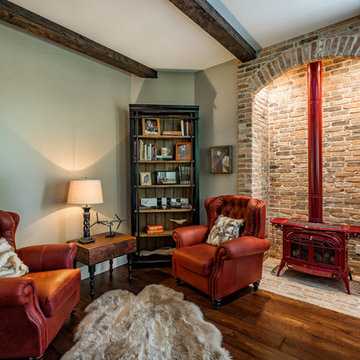
Landhausstil Lesezimmer mit grüner Wandfarbe, braunem Holzboden, Kamin, Kaminumrandung aus Backstein und braunem Boden in Dallas
Arbeitszimmer mit Kaminumrandung aus Backstein und braunem Boden Ideen und Design
1