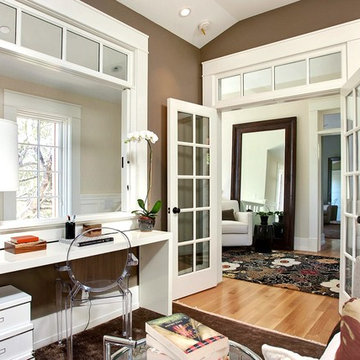Arbeitszimmer mit brauner Wandfarbe Ideen und Design
Suche verfeinern:
Budget
Sortieren nach:Heute beliebt
81 – 100 von 4.283 Fotos
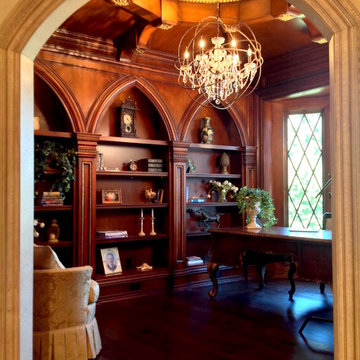
Geräumiges Klassisches Lesezimmer mit brauner Wandfarbe, dunklem Holzboden, freistehendem Schreibtisch und braunem Boden in Cincinnati
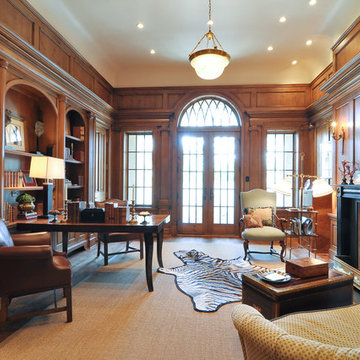
Großes Klassisches Arbeitszimmer mit Arbeitsplatz, brauner Wandfarbe, braunem Holzboden, Kamin, freistehendem Schreibtisch und Kaminumrandung aus Holz in Dallas

Builder: J. Peterson Homes
Interior Designer: Francesca Owens
Photographers: Ashley Avila Photography, Bill Hebert, & FulView
Capped by a picturesque double chimney and distinguished by its distinctive roof lines and patterned brick, stone and siding, Rookwood draws inspiration from Tudor and Shingle styles, two of the world’s most enduring architectural forms. Popular from about 1890 through 1940, Tudor is characterized by steeply pitched roofs, massive chimneys, tall narrow casement windows and decorative half-timbering. Shingle’s hallmarks include shingled walls, an asymmetrical façade, intersecting cross gables and extensive porches. A masterpiece of wood and stone, there is nothing ordinary about Rookwood, which combines the best of both worlds.
Once inside the foyer, the 3,500-square foot main level opens with a 27-foot central living room with natural fireplace. Nearby is a large kitchen featuring an extended island, hearth room and butler’s pantry with an adjacent formal dining space near the front of the house. Also featured is a sun room and spacious study, both perfect for relaxing, as well as two nearby garages that add up to almost 1,500 square foot of space. A large master suite with bath and walk-in closet which dominates the 2,700-square foot second level which also includes three additional family bedrooms, a convenient laundry and a flexible 580-square-foot bonus space. Downstairs, the lower level boasts approximately 1,000 more square feet of finished space, including a recreation room, guest suite and additional storage.
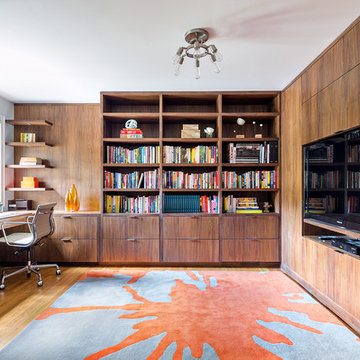
Donna Dotan Photography Inc.
Großes Modernes Arbeitszimmer mit Arbeitsplatz, brauner Wandfarbe, hellem Holzboden und Einbau-Schreibtisch in New York
Großes Modernes Arbeitszimmer mit Arbeitsplatz, brauner Wandfarbe, hellem Holzboden und Einbau-Schreibtisch in New York
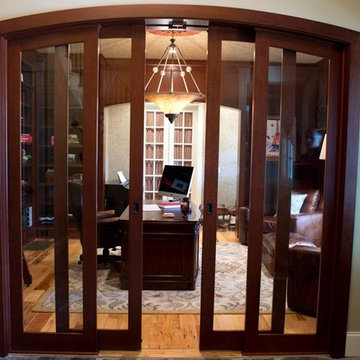
Evergreen Studios
Großes Klassisches Arbeitszimmer mit Arbeitsplatz, brauner Wandfarbe, hellem Holzboden und freistehendem Schreibtisch in Charlotte
Großes Klassisches Arbeitszimmer mit Arbeitsplatz, brauner Wandfarbe, hellem Holzboden und freistehendem Schreibtisch in Charlotte
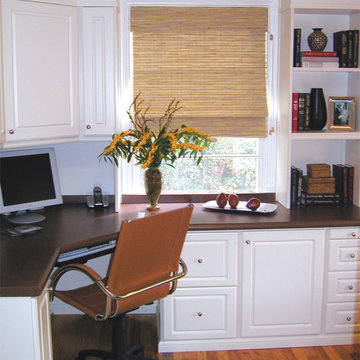
Kleines Klassisches Arbeitszimmer ohne Kamin mit brauner Wandfarbe und braunem Holzboden in Phoenix
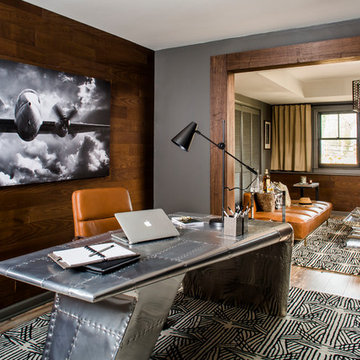
Jeff Herr Photography
Modernes Arbeitszimmer mit Arbeitsplatz, brauner Wandfarbe, braunem Holzboden, freistehendem Schreibtisch und braunem Boden in Atlanta
Modernes Arbeitszimmer mit Arbeitsplatz, brauner Wandfarbe, braunem Holzboden, freistehendem Schreibtisch und braunem Boden in Atlanta
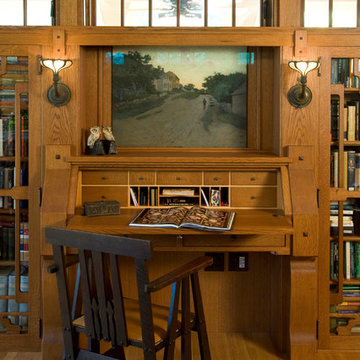
OL + expanded this North Shore waterfront bungalow to include a new library, two sleeping porches, a third floor billiard and game room, and added a conservatory. The design is influenced by the Arts and Crafts style of the existing house. A two-story gatehouse with similar architectural details, was designed to include a garage and second floor loft-style living quarters. The late landscape architect, Dale Wagner, developed the site to create picturesque views throughout the property as well as from every room.
Contractor: Fanning Builders- Jamie Fanning
Millwork & Carpentry: Slim Larson Design
Photographer: Peter Vanderwarker Photography

This home was built in an infill lot in an older, established, East Memphis neighborhood. We wanted to make sure that the architecture fits nicely into the mature neighborhood context. The clients enjoy the architectural heritage of the English Cotswold and we have created an updated/modern version of this style with all of the associated warmth and charm. As with all of our designs, having a lot of natural light in all the spaces is very important. The main gathering space has a beamed ceiling with windows on multiple sides that allows natural light to filter throughout the space and also contains an English fireplace inglenook. The interior woods and exterior materials including the brick and slate roof were selected to enhance that English cottage architecture.
Builder: Eddie Kircher Construction
Interior Designer: Rhea Crenshaw Interiors
Photographer: Ross Group Creative
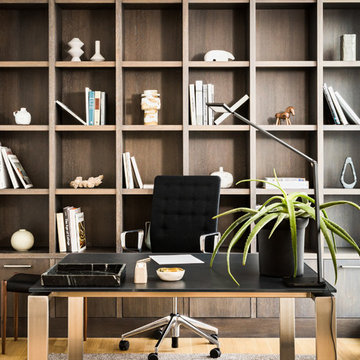
Modernes Arbeitszimmer mit brauner Wandfarbe, hellem Holzboden, freistehendem Schreibtisch und braunem Boden in Denver
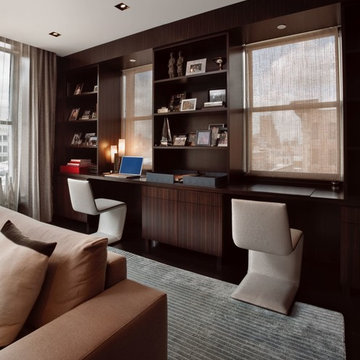
Kleines Modernes Arbeitszimmer mit Arbeitsplatz, brauner Wandfarbe, dunklem Holzboden, Gaskamin, Kaminumrandung aus Metall, Einbau-Schreibtisch und braunem Boden in New York

Großes Klassisches Lesezimmer ohne Kamin mit Teppichboden, beigem Boden und brauner Wandfarbe in Portland Maine
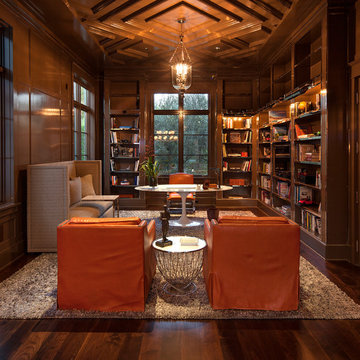
Klassisches Arbeitszimmer mit Arbeitsplatz, brauner Wandfarbe, dunklem Holzboden, freistehendem Schreibtisch und braunem Boden in Los Angeles
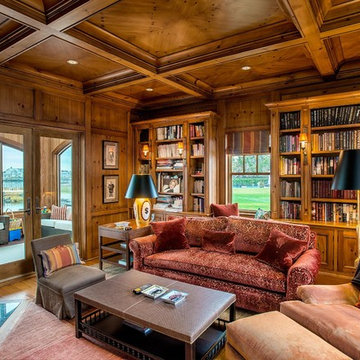
Mittelgroßes Klassisches Lesezimmer mit braunem Holzboden, Eckkamin, Kaminumrandung aus Holz, brauner Wandfarbe und braunem Boden in New York
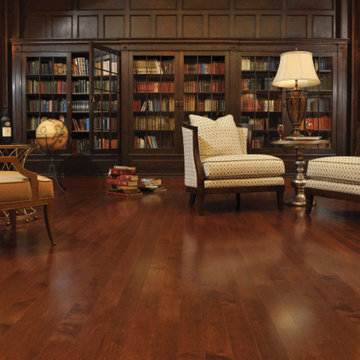
Großes Klassisches Lesezimmer ohne Kamin mit brauner Wandfarbe und dunklem Holzboden in Toronto
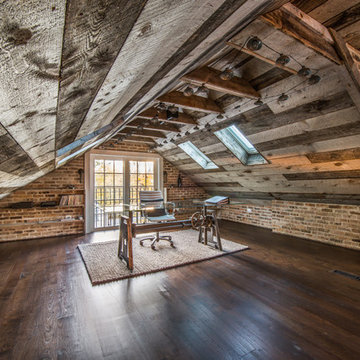
Visual Etiquette
Großes Industrial Arbeitszimmer mit Arbeitsplatz, dunklem Holzboden, freistehendem Schreibtisch und brauner Wandfarbe in Chicago
Großes Industrial Arbeitszimmer mit Arbeitsplatz, dunklem Holzboden, freistehendem Schreibtisch und brauner Wandfarbe in Chicago
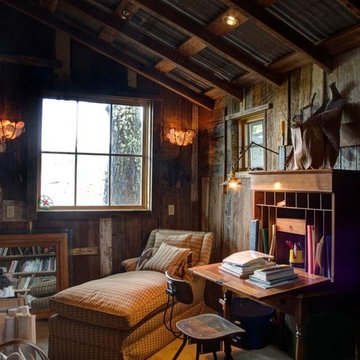
Mittelgroßes Rustikales Arbeitszimmer ohne Kamin mit Arbeitsplatz, brauner Wandfarbe, Betonboden und freistehendem Schreibtisch in San Francisco
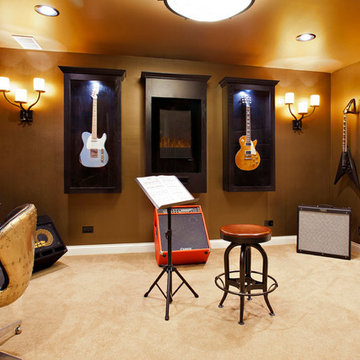
KZ Photography
Kleines Klassisches Arbeitszimmer mit Studio, brauner Wandfarbe, Teppichboden und freistehendem Schreibtisch in Chicago
Kleines Klassisches Arbeitszimmer mit Studio, brauner Wandfarbe, Teppichboden und freistehendem Schreibtisch in Chicago
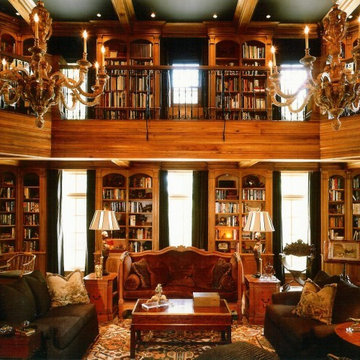
Großes Klassisches Arbeitszimmer mit Arbeitsplatz, brauner Wandfarbe, dunklem Holzboden und freistehendem Schreibtisch in Nashville
Arbeitszimmer mit brauner Wandfarbe Ideen und Design
5
