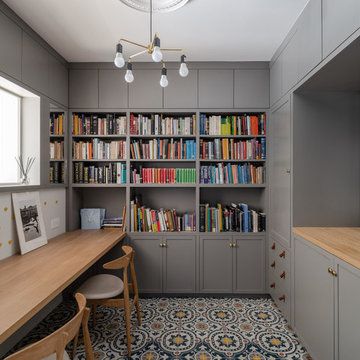Arbeitszimmer mit buntem Boden Ideen und Design
Suche verfeinern:
Budget
Sortieren nach:Heute beliebt
1 – 20 von 990 Fotos
1 von 2
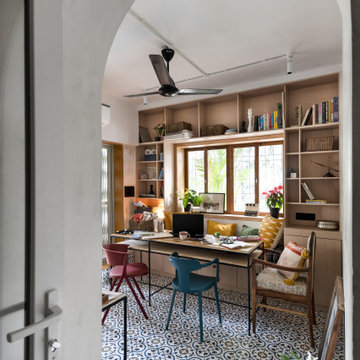
Eklektisches Arbeitszimmer mit weißer Wandfarbe, Einbau-Schreibtisch und buntem Boden in Mumbai
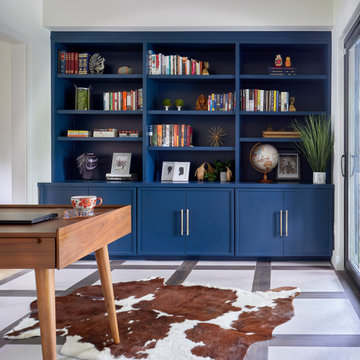
A contemporary home office with heated tile floor and painted built in cabinetry
Mittelgroßes Skandinavisches Arbeitszimmer mit weißer Wandfarbe, Porzellan-Bodenfliesen, freistehendem Schreibtisch und buntem Boden in Denver
Mittelgroßes Skandinavisches Arbeitszimmer mit weißer Wandfarbe, Porzellan-Bodenfliesen, freistehendem Schreibtisch und buntem Boden in Denver
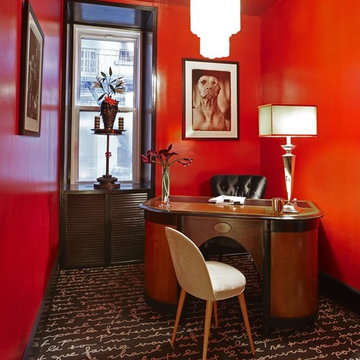
Kleines Modernes Arbeitszimmer ohne Kamin mit Arbeitsplatz, roter Wandfarbe, Teppichboden, freistehendem Schreibtisch und buntem Boden in New York
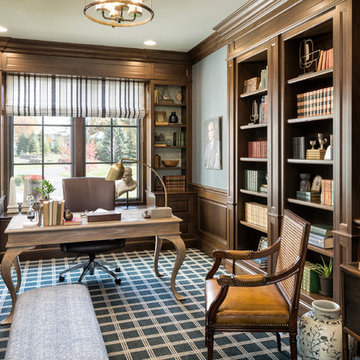
Builder: John Kraemer & Sons | Architecture: Sharratt Design | Landscaping: Yardscapes | Photography: Landmark Photography
Großes Klassisches Arbeitszimmer ohne Kamin mit Teppichboden, freistehendem Schreibtisch, buntem Boden, Arbeitsplatz und grauer Wandfarbe in Minneapolis
Großes Klassisches Arbeitszimmer ohne Kamin mit Teppichboden, freistehendem Schreibtisch, buntem Boden, Arbeitsplatz und grauer Wandfarbe in Minneapolis
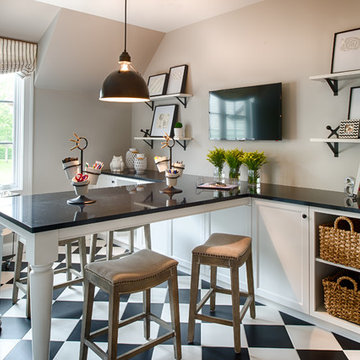
Scott Amundson Photography
Mittelgroßes Klassisches Nähzimmer mit grauer Wandfarbe, Einbau-Schreibtisch und buntem Boden in Minneapolis
Mittelgroßes Klassisches Nähzimmer mit grauer Wandfarbe, Einbau-Schreibtisch und buntem Boden in Minneapolis
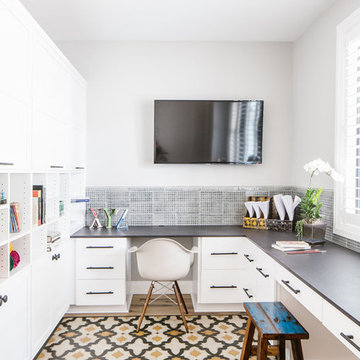
Country Arbeitszimmer mit grauer Wandfarbe, Einbau-Schreibtisch und buntem Boden in Seattle
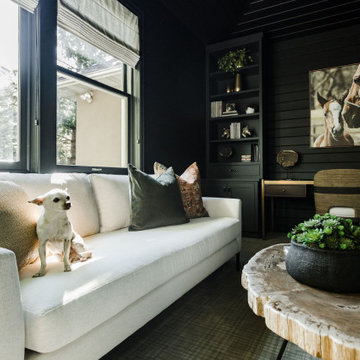
We transformed this barely used Sunroom into a fully functional home office because ...well, Covid. We opted for a dark and dramatic wall and ceiling color, BM Black Beauty, after learning about the homeowners love for all things equestrian. This moody color envelopes the space and we added texture with wood elements and brushed brass accents to shine against the black backdrop.
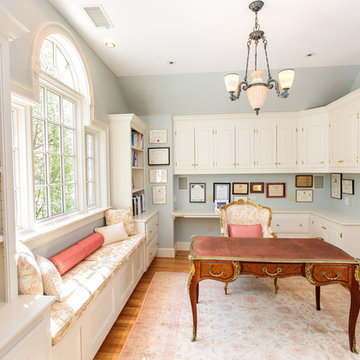
http://211westerlyroad.com/
Introducing a distinctive residence in the coveted Weston Estate's neighborhood. A striking antique mirrored fireplace wall accents the majestic family room. The European elegance of the custom millwork in the entertainment sized dining room accents the recently renovated designer kitchen. Decorative French doors overlook the tiered granite and stone terrace leading to a resort-quality pool, outdoor fireplace, wading pool and hot tub. The library's rich wood paneling, an enchanting music room and first floor bedroom guest suite complete the main floor. The grande master suite has a palatial dressing room, private office and luxurious spa-like bathroom. The mud room is equipped with a dumbwaiter for your convenience. The walk-out entertainment level includes a state-of-the-art home theatre, wine cellar and billiards room that leads to a covered terrace. A semi-circular driveway and gated grounds complete the landscape for the ultimate definition of luxurious living.
Eric Barry Photography
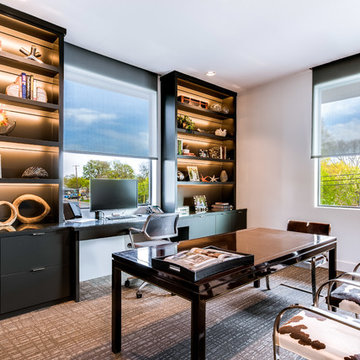
Modernes Arbeitszimmer ohne Kamin mit weißer Wandfarbe, Teppichboden, freistehendem Schreibtisch und buntem Boden in Dallas
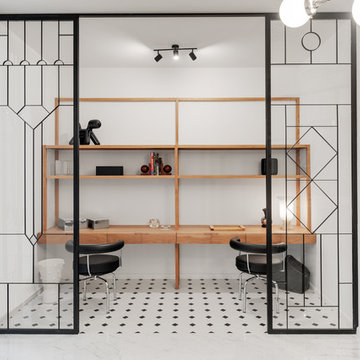
Antoine Khidichian
Mittelgroßes Skandinavisches Arbeitszimmer ohne Kamin mit weißer Wandfarbe, Marmorboden, Einbau-Schreibtisch, Arbeitsplatz und buntem Boden in Barcelona
Mittelgroßes Skandinavisches Arbeitszimmer ohne Kamin mit weißer Wandfarbe, Marmorboden, Einbau-Schreibtisch, Arbeitsplatz und buntem Boden in Barcelona
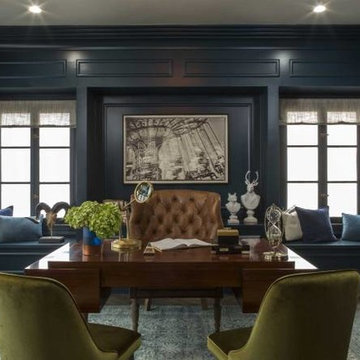
Mittelgroßes Klassisches Arbeitszimmer ohne Kamin mit Arbeitsplatz, blauer Wandfarbe, braunem Holzboden, freistehendem Schreibtisch und buntem Boden in Los Angeles
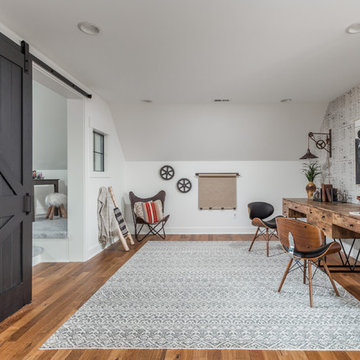
Großes Country Arbeitszimmer mit braunem Holzboden, freistehendem Schreibtisch, buntem Boden, Arbeitsplatz und weißer Wandfarbe in Indianapolis
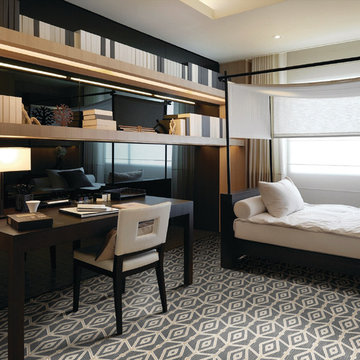
Modern crisp designed room pops with this rug
Mittelgroßes Modernes Arbeitszimmer ohne Kamin mit Arbeitsplatz, brauner Wandfarbe, Teppichboden, freistehendem Schreibtisch und buntem Boden in Boston
Mittelgroßes Modernes Arbeitszimmer ohne Kamin mit Arbeitsplatz, brauner Wandfarbe, Teppichboden, freistehendem Schreibtisch und buntem Boden in Boston
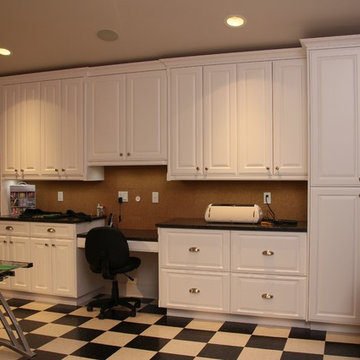
Photo by CCD
Großes Klassisches Nähzimmer ohne Kamin mit roter Wandfarbe, Vinylboden, freistehendem Schreibtisch und buntem Boden in Sonstige
Großes Klassisches Nähzimmer ohne Kamin mit roter Wandfarbe, Vinylboden, freistehendem Schreibtisch und buntem Boden in Sonstige
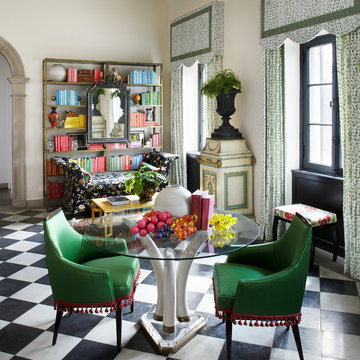
Lake Forest Showhouse 2013, designed by Summer Thornton Design, Inc
Modernes Arbeitszimmer mit weißer Wandfarbe und buntem Boden in Chicago
Modernes Arbeitszimmer mit weißer Wandfarbe und buntem Boden in Chicago
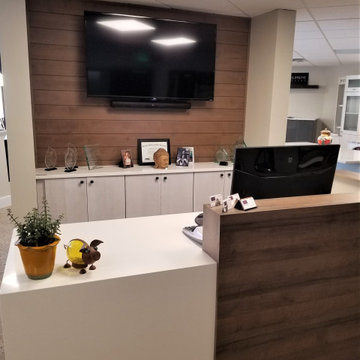
Reception Area in the showroom at Colorado Kitchen Designs. This is a combination of different Eclipse cabinetry elements including, shiplap on the t.v. wall, poplar blue and white stained cabinets, and thermo-laminate half wall.
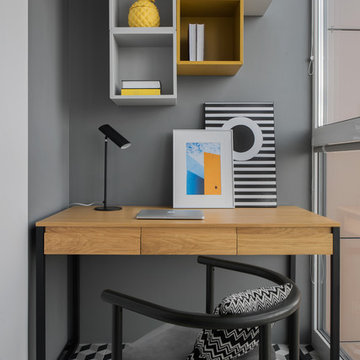
Kleines Modernes Arbeitszimmer mit grauer Wandfarbe, freistehendem Schreibtisch und buntem Boden in Moskau
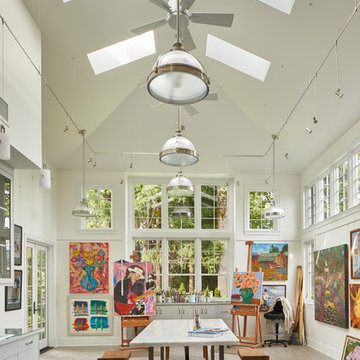
Gelotte Hommas Drivdahl Architecture
www.theartofarchitecture.com
Klassisches Nähzimmer ohne Kamin mit weißer Wandfarbe, freistehendem Schreibtisch und buntem Boden in Seattle
Klassisches Nähzimmer ohne Kamin mit weißer Wandfarbe, freistehendem Schreibtisch und buntem Boden in Seattle
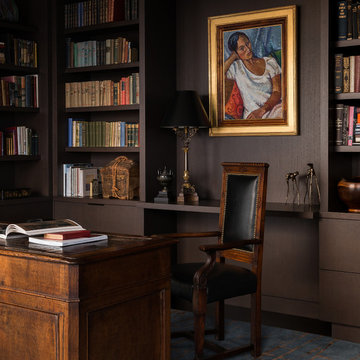
Photo by: Haris Kenjar
Modernes Lesezimmer mit brauner Wandfarbe, Teppichboden, freistehendem Schreibtisch und buntem Boden in Seattle
Modernes Lesezimmer mit brauner Wandfarbe, Teppichboden, freistehendem Schreibtisch und buntem Boden in Seattle
Arbeitszimmer mit buntem Boden Ideen und Design
1
