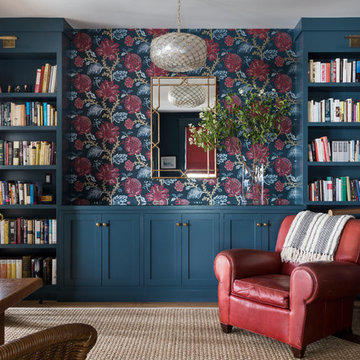Arbeitszimmer mit brauner Wandfarbe und bunten Wänden Ideen und Design
Suche verfeinern:
Budget
Sortieren nach:Heute beliebt
1 – 20 von 6.173 Fotos

Landhaus Arbeitszimmer mit brauner Wandfarbe, hellem Holzboden, freistehendem Schreibtisch, beigem Boden und Holzwänden in Sonstige

This remodel transformed two condos into one, overcoming access challenges. We designed the space for a seamless transition, adding function with a laundry room, powder room, bar, and entertaining space.
A sleek office table and chair complement the stunning blue-gray wallpaper in this home office. The corner lounge chair with an ottoman adds a touch of comfort. Glass walls provide an open ambience, enhanced by carefully chosen decor, lighting, and efficient storage solutions.
---Project by Wiles Design Group. Their Cedar Rapids-based design studio serves the entire Midwest, including Iowa City, Dubuque, Davenport, and Waterloo, as well as North Missouri and St. Louis.
For more about Wiles Design Group, see here: https://wilesdesigngroup.com/
To learn more about this project, see here: https://wilesdesigngroup.com/cedar-rapids-condo-remodel
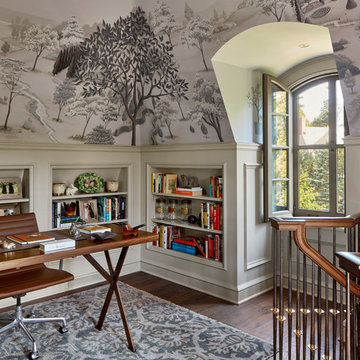
HOBI Award 2013 - Winner - Custom Home of the Year
HOBI Award 2013 - Winner - Project of the Year
HOBI Award 2013 - Winner - Best Custom Home 6,000-7,000 SF
HOBI Award 2013 - Winner - Best Remodeled Home $2 Million - $3 Million
Brick Industry Associates 2013 Brick in Architecture Awards 2013 - Best in Class - Residential- Single Family
AIA Connecticut 2014 Alice Washburn Awards 2014 - Honorable Mention - New Construction
athome alist Award 2014 - Finalist - Residential Architecture
Charles Hilton Architects
Robert Benson Photography
Davenport North Interior Design
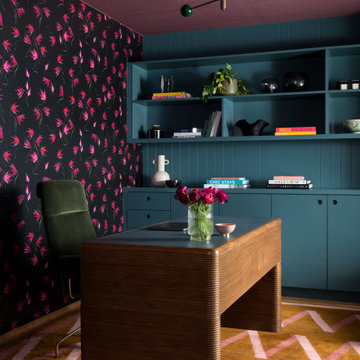
Fun home office with vibrant colors and built-ins.
Klassisches Arbeitszimmer mit bunten Wänden in Austin
Klassisches Arbeitszimmer mit bunten Wänden in Austin

The combination den-office is a cozy place to take care of business, play a game of chess, read or chat. Though the overall home is transitional, this space leans more toward the traditional, anchored by the client's ornately carved desk.
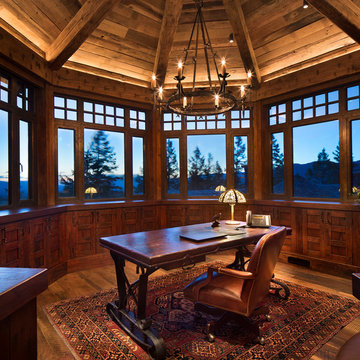
Gibeon Photography
Arbeitszimmer mit brauner Wandfarbe, braunem Holzboden, freistehendem Schreibtisch und braunem Boden in Sonstige
Arbeitszimmer mit brauner Wandfarbe, braunem Holzboden, freistehendem Schreibtisch und braunem Boden in Sonstige
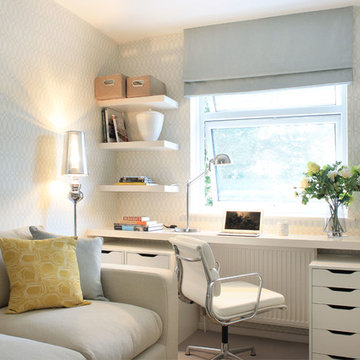
Alex Maguire Photography
Mittelgroßes Klassisches Arbeitszimmer mit Arbeitsplatz, bunten Wänden und Einbau-Schreibtisch in London
Mittelgroßes Klassisches Arbeitszimmer mit Arbeitsplatz, bunten Wänden und Einbau-Schreibtisch in London
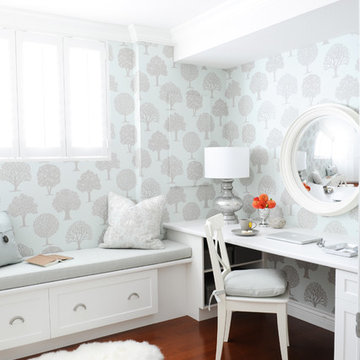
Our client never dreamed that this once cramped, dark room in her basement would become a bright and spacious home office where she enjoys spending her time. The white custom built-ins keep clutter out of sight. The cozy window seat houses 2 large file drawers while providing a comfortable place for her daughters to join her while she works. Crystal knobs and mercury glass accessories lend a distinctly feminine touch to this inviting space. Interior Design by Lori Steeves of Simply Home Decorating Inc. Photos by Tracey Ayton Photography.
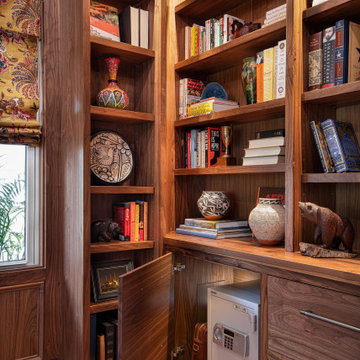
Mittelgroßes Klassisches Lesezimmer mit brauner Wandfarbe, braunem Holzboden, Einbau-Schreibtisch, braunem Boden und Wandpaneelen in Kansas City

Klassisches Arbeitszimmer ohne Kamin mit bunten Wänden, hellem Holzboden, freistehendem Schreibtisch, braunem Boden und vertäfelten Wänden in Kansas City

This rare 1950’s glass-fronted townhouse on Manhattan’s Upper East Side underwent a modern renovation to create plentiful space for a family. An additional floor was added to the two-story building, extending the façade vertically while respecting the vocabulary of the original structure. A large, open living area on the first floor leads through to a kitchen overlooking the rear garden. Cantilevered stairs lead to the master bedroom and two children’s rooms on the second floor and continue to a media room and offices above. A large skylight floods the atrium with daylight, illuminating the main level through translucent glass-block floors.
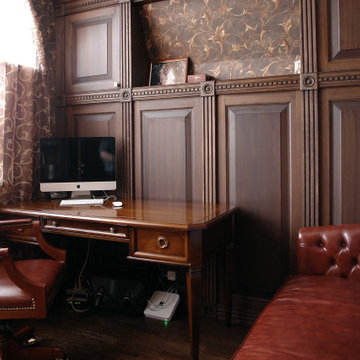
Kleines Klassisches Arbeitszimmer mit Arbeitsplatz, brauner Wandfarbe, dunklem Holzboden, freistehendem Schreibtisch, braunem Boden, Deckengestaltungen und vertäfelten Wänden in Sonstige

Großes Klassisches Arbeitszimmer mit Arbeitsplatz, brauner Wandfarbe, braunem Holzboden, Einbau-Schreibtisch und braunem Boden in Chicago

The interior of the studio features space for working, hanging out, and a small loft for catnaps.
Kleines Industrial Arbeitszimmer mit Studio, bunten Wänden, Schieferboden, freistehendem Schreibtisch, grauem Boden, Holzdecke und Ziegelwänden in Los Angeles
Kleines Industrial Arbeitszimmer mit Studio, bunten Wänden, Schieferboden, freistehendem Schreibtisch, grauem Boden, Holzdecke und Ziegelwänden in Los Angeles
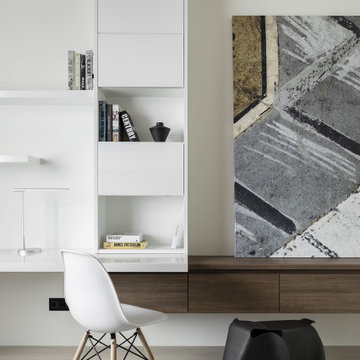
Заказчиком проекта выступила современная семья с одним ребенком. Объект нам достался уже с начатым ремонтом. Поэтому пришлось все ломать и начинать с нуля. Глобальной перепланировки достичь не удалось, т.к. практически все стены были несущие. В некоторых местах мы расширили проемы, а именно вход в кухню, холл и гардеробную с дополнительным усилением. Прошли процедуру согласования и начали разрабатывать детальный проект по оформлению интерьера. В дизайн-проекте мы хотели создать некую единую концепцию всей квартиры с применением отделки под дерево и камень. Одна из фишек данного интерьера - это просто потрясающие двери до потолка в скрытом коробе, производство фабрики Sofia и скрытый плинтус. Полотно двери и плинтус находится в одной плоскости со стеной, что делает интерьер непрерывным без лишних деталей. По нашей задумке они сделаны под окраску - в цвет стен. Несмотря на то, что они супер круто смотрятся и необыкновенно гармонируют в интерьере, мы должны понимать, что их монтаж и дальнейшие подводки стыков и откосов требуют высокой квалификации и аккуратностям строителей.
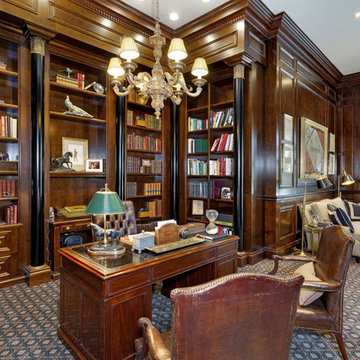
Home Office
Mittelgroßes Klassisches Lesezimmer ohne Kamin mit brauner Wandfarbe, Teppichboden, freistehendem Schreibtisch und buntem Boden in Miami
Mittelgroßes Klassisches Lesezimmer ohne Kamin mit brauner Wandfarbe, Teppichboden, freistehendem Schreibtisch und buntem Boden in Miami
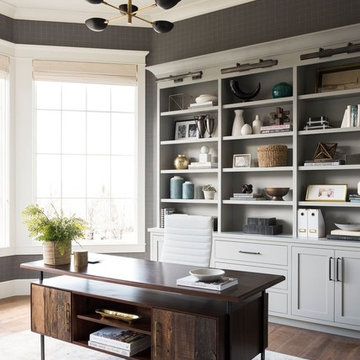
Großes Maritimes Arbeitszimmer ohne Kamin mit Arbeitsplatz, bunten Wänden, braunem Holzboden, freistehendem Schreibtisch und buntem Boden in Salt Lake City

Alise O'Brien Photography
Klassisches Arbeitszimmer mit Arbeitsplatz, brauner Wandfarbe, Teppichboden, freistehendem Schreibtisch und beigem Boden in St. Louis
Klassisches Arbeitszimmer mit Arbeitsplatz, brauner Wandfarbe, Teppichboden, freistehendem Schreibtisch und beigem Boden in St. Louis

Camp Wobegon is a nostalgic waterfront retreat for a multi-generational family. The home's name pays homage to a radio show the homeowner listened to when he was a child in Minnesota. Throughout the home, there are nods to the sentimental past paired with modern features of today.
The five-story home sits on Round Lake in Charlevoix with a beautiful view of the yacht basin and historic downtown area. Each story of the home is devoted to a theme, such as family, grandkids, and wellness. The different stories boast standout features from an in-home fitness center complete with his and her locker rooms to a movie theater and a grandkids' getaway with murphy beds. The kids' library highlights an upper dome with a hand-painted welcome to the home's visitors.
Throughout Camp Wobegon, the custom finishes are apparent. The entire home features radius drywall, eliminating any harsh corners. Masons carefully crafted two fireplaces for an authentic touch. In the great room, there are hand constructed dark walnut beams that intrigue and awe anyone who enters the space. Birchwood artisans and select Allenboss carpenters built and assembled the grand beams in the home.
Perhaps the most unique room in the home is the exceptional dark walnut study. It exudes craftsmanship through the intricate woodwork. The floor, cabinetry, and ceiling were crafted with care by Birchwood carpenters. When you enter the study, you can smell the rich walnut. The room is a nod to the homeowner's father, who was a carpenter himself.
The custom details don't stop on the interior. As you walk through 26-foot NanoLock doors, you're greeted by an endless pool and a showstopping view of Round Lake. Moving to the front of the home, it's easy to admire the two copper domes that sit atop the roof. Yellow cedar siding and painted cedar railing complement the eye-catching domes.
Arbeitszimmer mit brauner Wandfarbe und bunten Wänden Ideen und Design
1
