Arbeitszimmer mit freistehendem Schreibtisch und Deckengestaltungen Ideen und Design
Suche verfeinern:
Budget
Sortieren nach:Heute beliebt
1 – 20 von 2.558 Fotos
1 von 3
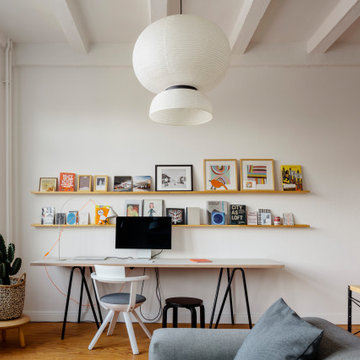
Modernes Arbeitszimmer mit weißer Wandfarbe, braunem Holzboden, freistehendem Schreibtisch, braunem Boden und freigelegten Dachbalken in Hamburg

Architecture intérieure d'un appartement situé au dernier étage d'un bâtiment neuf dans un quartier résidentiel. Le Studio Catoir a créé un espace élégant et représentatif avec un soin tout particulier porté aux choix des différents matériaux naturels, marbre, bois, onyx et à leur mise en oeuvre par des artisans chevronnés italiens. La cuisine ouverte avec son étagère monumentale en marbre et son ilôt en miroir sont les pièces centrales autour desquelles s'articulent l'espace de vie. La lumière, la fluidité des espaces, les grandes ouvertures vers la terrasse, les jeux de reflets et les couleurs délicates donnent vie à un intérieur sensoriel, aérien et serein.

Interior Design: Liz Stiving-Nichols Photography: Michael J. Lee
Maritimes Arbeitszimmer mit weißer Wandfarbe, hellem Holzboden, freistehendem Schreibtisch, beigem Boden, freigelegten Dachbalken, Holzdielendecke und gewölbter Decke in Boston
Maritimes Arbeitszimmer mit weißer Wandfarbe, hellem Holzboden, freistehendem Schreibtisch, beigem Boden, freigelegten Dachbalken, Holzdielendecke und gewölbter Decke in Boston

The sophisticated study adds a touch of moodiness to the home. Our team custom designed the 12' tall built in bookcases and wainscoting to add some much needed architectural detailing to the plain white space and 22' tall walls. A hidden pullout drawer for the printer and additional file storage drawers add function to the home office. The windows are dressed in contrasting velvet drapery panels and simple sophisticated woven window shades. The woven textural element is picked up again in the area rug, the chandelier and the caned guest chairs. The ceiling boasts patterned wallpaper with gold accents. A natural stone and iron desk and a comfortable desk chair complete the space.

Landhausstil Arbeitszimmer mit beiger Wandfarbe, dunklem Holzboden, freistehendem Schreibtisch, braunem Boden, freigelegten Dachbalken und Holzwänden in Burlington

We offer reclaimed wood mantels in a variety of styles, in customizable sizes. From rustic to refined, our reclaimed antique wood mantels add a warm touch to the heart of every room.

Renovation of an old barn into a personal office space.
This project, located on a 37-acre family farm in Pennsylvania, arose from the need for a personal workspace away from the hustle and bustle of the main house. An old barn used for gardening storage provided the ideal opportunity to convert it into a personal workspace.
The small 1250 s.f. building consists of a main work and meeting area as well as the addition of a kitchen and a bathroom with sauna. The architects decided to preserve and restore the original stone construction and highlight it both inside and out in order to gain approval from the local authorities under a strict code for the reuse of historic structures. The poor state of preservation of the original timber structure presented the design team with the opportunity to reconstruct the roof using three large timber frames, produced by craftsmen from the Amish community. Following local craft techniques, the truss joints were achieved using wood dowels without adhesives and the stone walls were laid without the use of apparent mortar.
The new roof, covered with cedar shingles, projects beyond the original footprint of the building to create two porches. One frames the main entrance and the other protects a generous outdoor living space on the south side. New wood trusses are left exposed and emphasized with indirect lighting design. The walls of the short facades were opened up to create large windows and bring the expansive views of the forest and neighboring creek into the space.
The palette of interior finishes is simple and forceful, limited to the use of wood, stone and glass. The furniture design, including the suspended fireplace, integrates with the architecture and complements it through the judicious use of natural fibers and textiles.
The result is a contemporary and timeless architectural work that will coexist harmoniously with the traditional buildings in its surroundings, protected in perpetuity for their historical heritage value.
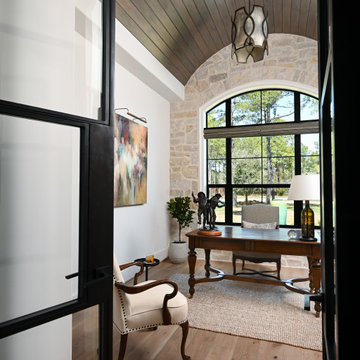
Behind iron French Doors, is this masculine home office. It's stunning architectural features include a wood-paneled barrel ceiling, and stone accent wall. .
Personal touches of art, family heirlooms, and a collection of acoustic guitars elevate the overall design.
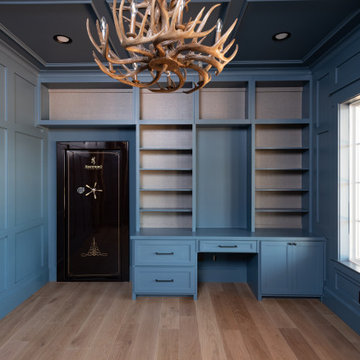
Mittelgroßes Landhausstil Arbeitszimmer ohne Kamin mit Arbeitsplatz, blauer Wandfarbe, hellem Holzboden, freistehendem Schreibtisch, braunem Boden, Kassettendecke und Wandpaneelen in Dallas
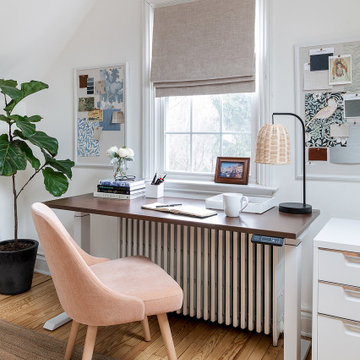
Klassisches Arbeitszimmer mit weißer Wandfarbe, hellem Holzboden, freistehendem Schreibtisch, beigem Boden und gewölbter Decke

An old outdated barn transformed into a Pottery Barn-inspired space, blending vintage charm with modern elegance.
Mittelgroßes Country Arbeitszimmer ohne Kamin mit Studio, weißer Wandfarbe, Betonboden, freistehendem Schreibtisch, freigelegten Dachbalken und Holzdielenwänden in Philadelphia
Mittelgroßes Country Arbeitszimmer ohne Kamin mit Studio, weißer Wandfarbe, Betonboden, freistehendem Schreibtisch, freigelegten Dachbalken und Holzdielenwänden in Philadelphia

Klassisches Arbeitszimmer ohne Kamin mit weißer Wandfarbe, Betonboden, freistehendem Schreibtisch, grauem Boden, freigelegten Dachbalken, gewölbter Decke und Holzdielenwänden in San Luis Obispo

Saphire Home Office.
featuring beautiful custom cabinetry and furniture
Großes Klassisches Arbeitszimmer mit Studio, blauer Wandfarbe, hellem Holzboden, freistehendem Schreibtisch, beigem Boden, Tapetendecke und Tapetenwänden in Sonstige
Großes Klassisches Arbeitszimmer mit Studio, blauer Wandfarbe, hellem Holzboden, freistehendem Schreibtisch, beigem Boden, Tapetendecke und Tapetenwänden in Sonstige

Klassisches Arbeitszimmer mit beiger Wandfarbe, braunem Holzboden, freistehendem Schreibtisch, braunem Boden, Tapetendecke, Wandpaneelen und Tapetenwänden in New York

The sophisticated study adds a touch of moodiness to the home. Our team custom designed the 12' tall built in bookcases and wainscoting to add some much needed architectural detailing to the plain white space and 22' tall walls. A hidden pullout drawer for the printer and additional file storage drawers add function to the home office. The windows are dressed in contrasting velvet drapery panels and simple sophisticated woven window shades. The woven textural element is picked up again in the area rug, the chandelier and the caned guest chairs. The ceiling boasts patterned wallpaper with gold accents. A natural stone and iron desk and a comfortable desk chair complete the space.

As you walk through the front doors, your eyes will be drawn to the glass-walled office space which is one of the more unique features of this magnificent home. The custom glass office with glass slide door and brushed nickel hardware is an optional element that we were compelled to include in this iteration.

Scandinavian minimalist home office with vaulted ceilings, skylights, and floor to ceiling windows.
Großes Skandinavisches Arbeitszimmer mit Studio, weißer Wandfarbe, hellem Holzboden, freistehendem Schreibtisch, beigem Boden und gewölbter Decke in Minneapolis
Großes Skandinavisches Arbeitszimmer mit Studio, weißer Wandfarbe, hellem Holzboden, freistehendem Schreibtisch, beigem Boden und gewölbter Decke in Minneapolis

Hi everyone:
My home office design
ready to work as B2B with interior designers
you can see also the video for this project
https://www.youtube.com/watch?v=-FgX3YfMRHI

Uriges Arbeitszimmer mit beiger Wandfarbe, freistehendem Schreibtisch, grauem Boden, gewölbter Decke, Holzdecke und Holzwänden in Denver
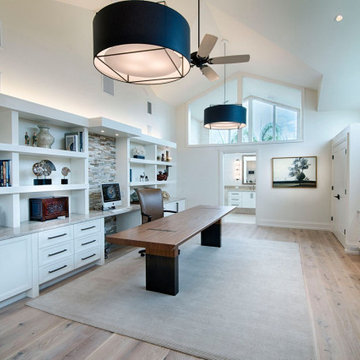
Großes Modernes Arbeitszimmer mit Arbeitsplatz, weißer Wandfarbe, hellem Holzboden, freistehendem Schreibtisch und gewölbter Decke
Arbeitszimmer mit freistehendem Schreibtisch und Deckengestaltungen Ideen und Design
1