Arbeitszimmer mit dunklem Holzboden und buntem Boden Ideen und Design
Suche verfeinern:
Budget
Sortieren nach:Heute beliebt
1 – 20 von 30 Fotos
1 von 3
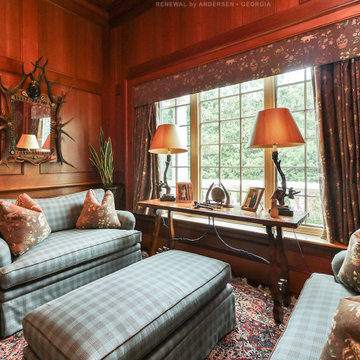
Warm and cozy den with new triple window combination we installed. This fantastic den with vaulted ceilings and wood paneling looks handsome with stylish furniture and new casement and picture windows installed. Now is the perfect time to get new home windows from Renewal by Andersen of Georgia, serving the entire state including Atlanta and Savannah.
Get started replacing your home windows -- Contact Us Today! (800) 352-6581
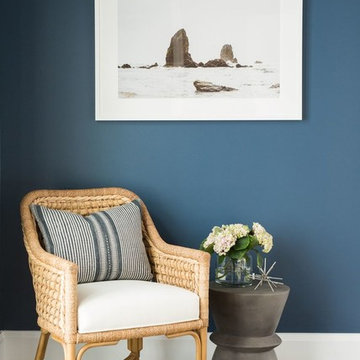
Shop the Look, See the Photo Tour here: https://www.studio-mcgee.com/studioblog/2018/3/9/calabasas-remodel-master-suite?rq=Calabasas%20Remodel
Watch the Webisode: https://www.studio-mcgee.com/studioblog/2018/3/12/calabasas-remodel-master-suite-webisode?rq=Calabasas%20Remodel
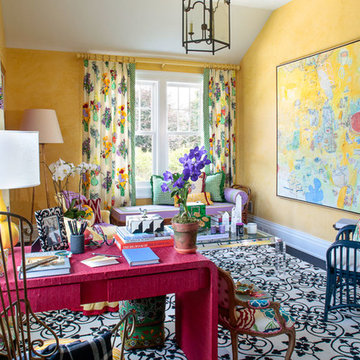
Großes Eklektisches Arbeitszimmer ohne Kamin mit Arbeitsplatz, gelber Wandfarbe, dunklem Holzboden, freistehendem Schreibtisch und buntem Boden in Miami
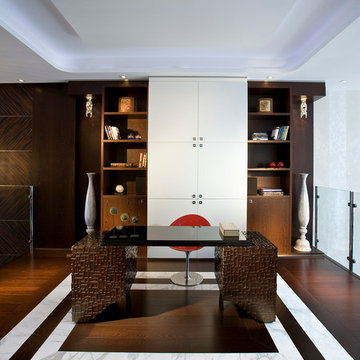
Pfuner Design, Miami - Oceanfront Penthouse
Großes Modernes Arbeitszimmer mit weißer Wandfarbe, dunklem Holzboden, freistehendem Schreibtisch, Arbeitsplatz und buntem Boden in Miami
Großes Modernes Arbeitszimmer mit weißer Wandfarbe, dunklem Holzboden, freistehendem Schreibtisch, Arbeitsplatz und buntem Boden in Miami
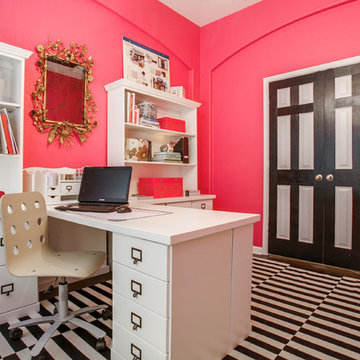
Shoot 2 Sell, Brian
Mittelgroßes Modernes Arbeitszimmer mit Arbeitsplatz, rosa Wandfarbe, dunklem Holzboden, freistehendem Schreibtisch und buntem Boden in Houston
Mittelgroßes Modernes Arbeitszimmer mit Arbeitsplatz, rosa Wandfarbe, dunklem Holzboden, freistehendem Schreibtisch und buntem Boden in Houston
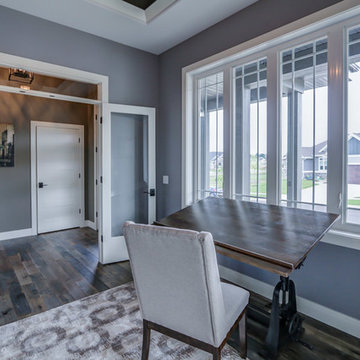
Tracy T. Photography
Mittelgroßes Modernes Arbeitszimmer mit Studio, grauer Wandfarbe, dunklem Holzboden, Tunnelkamin, freistehendem Schreibtisch und buntem Boden in Sonstige
Mittelgroßes Modernes Arbeitszimmer mit Studio, grauer Wandfarbe, dunklem Holzboden, Tunnelkamin, freistehendem Schreibtisch und buntem Boden in Sonstige
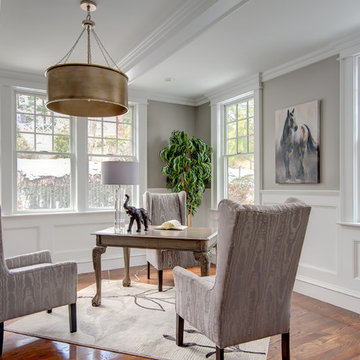
This elegant and sophisticated stone and shingle home is tailored for modern living. Custom designed by a highly respected developer, buyers will delight in the bright and beautiful transitional aesthetic. The welcoming foyer is accented with a statement lighting fixture that highlights the beautiful herringbone wood floor. The stunning gourmet kitchen includes everything on the chef's wish list including a butler's pantry and a decorative breakfast island. The family room, awash with oversized windows overlooks the bluestone patio and masonry fire pit exemplifying the ease of indoor and outdoor living. Upon entering the master suite with its sitting room and fireplace, you feel a zen experience. The ultimate lower level is a show stopper for entertaining with a glass-enclosed wine cellar, room for exercise, media or play and sixth bedroom suite. Nestled in the gorgeous Wellesley Farms neighborhood, conveniently located near the commuter train to Boston and town amenities.
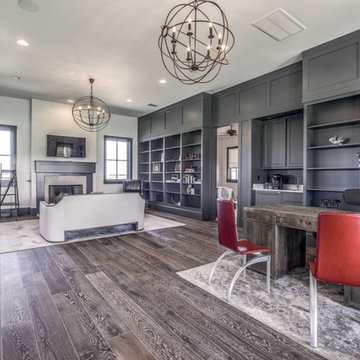
Walter Galaviz Photography
Klassisches Arbeitszimmer mit grauer Wandfarbe, dunklem Holzboden, Kamin, Kaminumrandung aus Stein, freistehendem Schreibtisch und buntem Boden in Sonstige
Klassisches Arbeitszimmer mit grauer Wandfarbe, dunklem Holzboden, Kamin, Kaminumrandung aus Stein, freistehendem Schreibtisch und buntem Boden in Sonstige
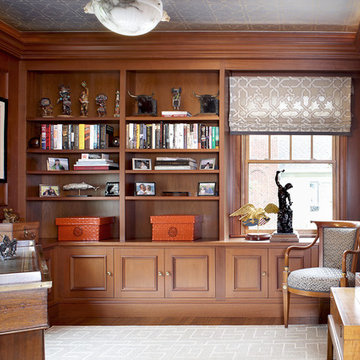
Wood paneling creates a powerful feel in this home office. Custom cabinetry and book shelving add an efficient use of space for storage and displaying personal items. Photography by Peter Rymwid.
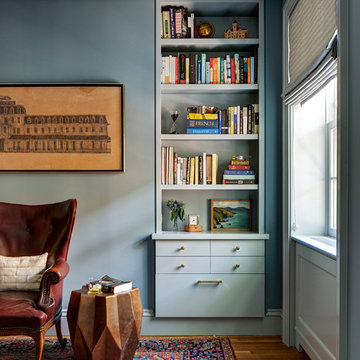
This Greek Revival row house in Boerum Hill was previously owned by a local architect who renovated it several times, including the addition of a two-story steel and glass extension at the rear. The new owners came to us seeking to restore the house and its original formality, while adapting it to the modern needs of a family of five. The detailing of the 25 x 36 foot structure had been lost and required some sleuthing into the history of Greek Revival style in historic Brooklyn neighborhoods.
In addition to completely re-framing the interior, the house also required a new south-facing brick façade due to significant deterioration. The modern extension was replaced with a more traditionally detailed wood and copper- clad bay, still open to natural light and the garden view without sacrificing comfort. The kitchen was relocated from the first floor to the garden level with an adjacent formal dining room. Both rooms were enlarged from their previous iterations to accommodate weekly dinners with extended family. The kitchen includes a home office and breakfast nook that doubles as a homework station. The cellar level was further excavated to accommodate finished storage space and a playroom where activity can be monitored from the kitchen workspaces.
The parlor floor is now reserved for entertaining. New pocket doors can be closed to separate the formal front parlor from the more relaxed back portion, where the family plays games or watches TV together. At the end of the hall, a powder room with brass details, and a luxe bar with antique mirrored backsplash and stone tile flooring, leads to the deck and direct garden access. Because of the property width, the house is able to provide ample space for the interior program within a shorter footprint. This allows the garden to remain expansive, with a small lawn for play, an outdoor food preparation area with a cast-in-place concrete bench, and a place for entertaining towards the rear. The newly designed landscaping will continue to develop, further enhancing the yard’s feeling of escape, and filling-in the views from the kitchen and back parlor above. A less visible, but equally as conscious, addition is a rooftop PV solar array that provides nearly 100% of the daily electrical usage, with the exception of the AC system on hot summer days.
The well-appointed interiors connect the traditional backdrop of the home to a youthful take on classic design and functionality. The materials are elegant without being precious, accommodating a young, growing family. Unique colors and patterns provide a feeling of luxury while inviting inhabitants and guests to relax and enjoy this classic Brooklyn brownstone.
This project won runner-up in the architecture category for the 2017 NYC&G Innovation in Design Awards and was featured in The American House: 100 Contemporary Homes.
Photography by Francis Dzikowski / OTTO
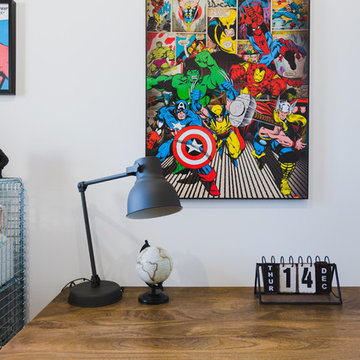
Modernes Arbeitszimmer mit Arbeitsplatz, weißer Wandfarbe, dunklem Holzboden, freistehendem Schreibtisch und buntem Boden in Malaga
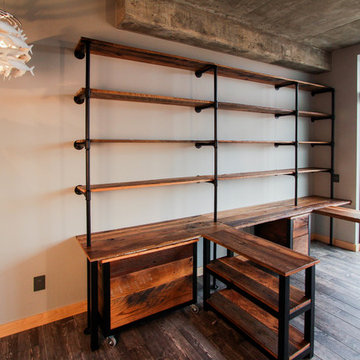
J.Swain
Mittelgroßes Modernes Arbeitszimmer mit Arbeitsplatz, beiger Wandfarbe, dunklem Holzboden, freistehendem Schreibtisch und buntem Boden in Omaha
Mittelgroßes Modernes Arbeitszimmer mit Arbeitsplatz, beiger Wandfarbe, dunklem Holzboden, freistehendem Schreibtisch und buntem Boden in Omaha
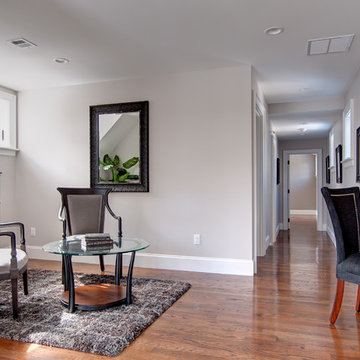
This elegant and sophisticated stone and shingle home is tailored for modern living. Custom designed by a highly respected developer, buyers will delight in the bright and beautiful transitional aesthetic. The welcoming foyer is accented with a statement lighting fixture that highlights the beautiful herringbone wood floor. The stunning gourmet kitchen includes everything on the chef's wish list including a butler's pantry and a decorative breakfast island. The family room, awash with oversized windows overlooks the bluestone patio and masonry fire pit exemplifying the ease of indoor and outdoor living. Upon entering the master suite with its sitting room and fireplace, you feel a zen experience. The ultimate lower level is a show stopper for entertaining with a glass-enclosed wine cellar, room for exercise, media or play and sixth bedroom suite. Nestled in the gorgeous Wellesley Farms neighborhood, conveniently located near the commuter train to Boston and town amenities.
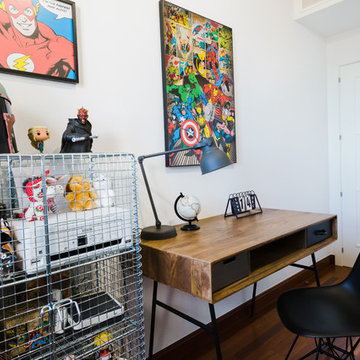
Modernes Arbeitszimmer mit Arbeitsplatz, weißer Wandfarbe, dunklem Holzboden, freistehendem Schreibtisch und buntem Boden in Malaga
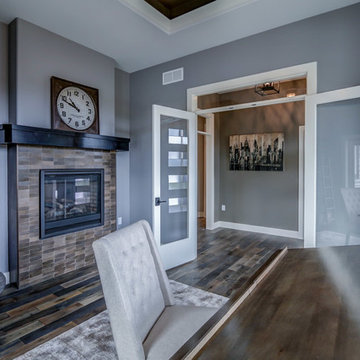
Tracy T. Photography
Mittelgroßes Modernes Arbeitszimmer mit Studio, grauer Wandfarbe, dunklem Holzboden, Tunnelkamin, Kaminumrandung aus Stein, freistehendem Schreibtisch und buntem Boden in Sonstige
Mittelgroßes Modernes Arbeitszimmer mit Studio, grauer Wandfarbe, dunklem Holzboden, Tunnelkamin, Kaminumrandung aus Stein, freistehendem Schreibtisch und buntem Boden in Sonstige
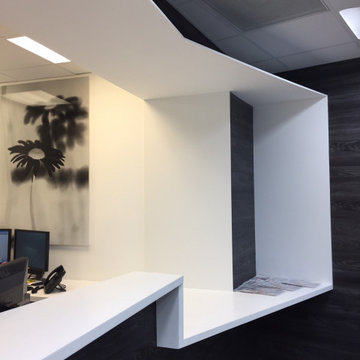
After picture of this elegant office waiting room.
Modernes Lesezimmer mit weißer Wandfarbe, dunklem Holzboden und buntem Boden in Miami
Modernes Lesezimmer mit weißer Wandfarbe, dunklem Holzboden und buntem Boden in Miami
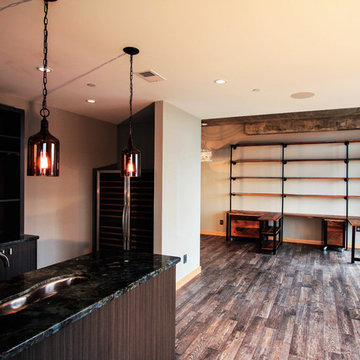
J.Swain
Großes Modernes Arbeitszimmer ohne Kamin mit Arbeitsplatz, beiger Wandfarbe, dunklem Holzboden, freistehendem Schreibtisch und buntem Boden in Omaha
Großes Modernes Arbeitszimmer ohne Kamin mit Arbeitsplatz, beiger Wandfarbe, dunklem Holzboden, freistehendem Schreibtisch und buntem Boden in Omaha
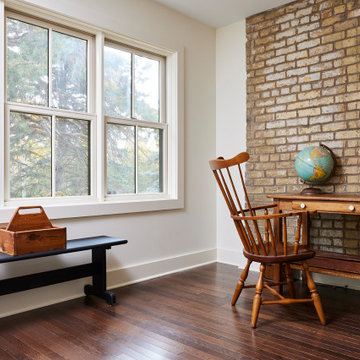
Appalachian Flooring Chene Rouge/ Red oak 2 ¼" Medici, and Marvin Elevate windows.
Mittelgroßes Landhausstil Nähzimmer mit weißer Wandfarbe, dunklem Holzboden, freistehendem Schreibtisch und buntem Boden in Minneapolis
Mittelgroßes Landhausstil Nähzimmer mit weißer Wandfarbe, dunklem Holzboden, freistehendem Schreibtisch und buntem Boden in Minneapolis
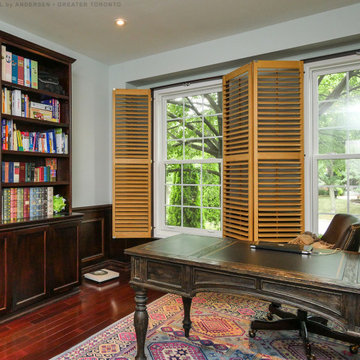
Handsome home office with two new double hung windows we installed. These large new white windows with colonial grilles provides a traditional look with modern functionality in this gorgeous office with rich bookshelves and antique desk. Find out how to get started replacing your windows with Renewal by Andersen of Greater Toronto and most of Ontario.
. . . . . . . . . .
Now is the perfect time to replace your windows -- Contact Us Today! 844-819-3040
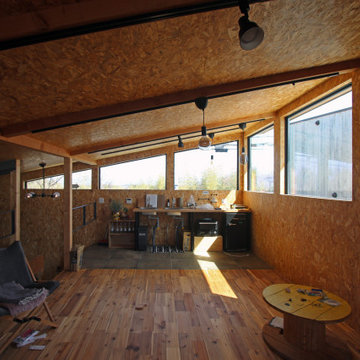
Mid-Century Lesezimmer mit bunten Wänden, dunklem Holzboden, freistehendem Schreibtisch, buntem Boden, freigelegten Dachbalken und Holzwänden in Sonstige
Arbeitszimmer mit dunklem Holzboden und buntem Boden Ideen und Design
1