Arbeitszimmer mit Einbau-Schreibtisch Ideen und Design
Suche verfeinern:
Budget
Sortieren nach:Heute beliebt
121 – 140 von 27.942 Fotos
1 von 2
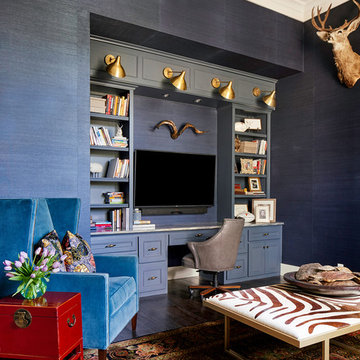
Fabulous home office with walls covered in dark blue grasscloth. Photo by Matthew Niemann
Großes Klassisches Arbeitszimmer mit Arbeitsplatz, blauer Wandfarbe, dunklem Holzboden, Kamin, Kaminumrandung aus Stein und Einbau-Schreibtisch in Austin
Großes Klassisches Arbeitszimmer mit Arbeitsplatz, blauer Wandfarbe, dunklem Holzboden, Kamin, Kaminumrandung aus Stein und Einbau-Schreibtisch in Austin

Klassisches Arbeitszimmer ohne Kamin mit grauer Wandfarbe, dunklem Holzboden, Einbau-Schreibtisch und braunem Boden in Chicago
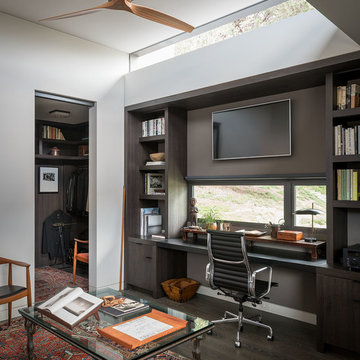
Mid-Century Lesezimmer ohne Kamin mit weißer Wandfarbe, dunklem Holzboden und Einbau-Schreibtisch in Orange County
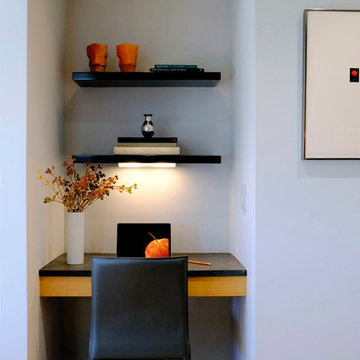
Kitchen Organization Station
Photography: Kevin Guzman
Großes Modernes Arbeitszimmer mit grauer Wandfarbe, hellem Holzboden, Einbau-Schreibtisch und beigem Boden in San Francisco
Großes Modernes Arbeitszimmer mit grauer Wandfarbe, hellem Holzboden, Einbau-Schreibtisch und beigem Boden in San Francisco
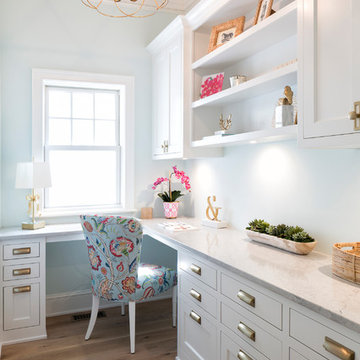
Landmark Photography
Maritimes Arbeitszimmer mit Arbeitsplatz, blauer Wandfarbe, hellem Holzboden und Einbau-Schreibtisch in Minneapolis
Maritimes Arbeitszimmer mit Arbeitsplatz, blauer Wandfarbe, hellem Holzboden und Einbau-Schreibtisch in Minneapolis
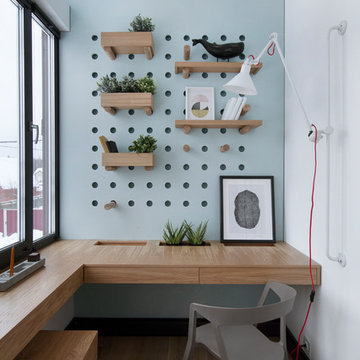
Modernes Arbeitszimmer mit Arbeitsplatz, weißer Wandfarbe, braunem Holzboden, Einbau-Schreibtisch und braunem Boden in Moskau
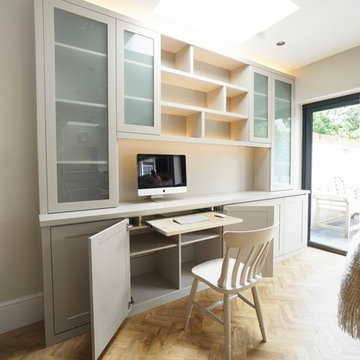
Dresser type contemporary furniture with a secret pullout desk, with the integrated lighting turned on
Kleines Modernes Arbeitszimmer mit beiger Wandfarbe, hellem Holzboden, Einbau-Schreibtisch, beigem Boden und Arbeitsplatz in Buckinghamshire
Kleines Modernes Arbeitszimmer mit beiger Wandfarbe, hellem Holzboden, Einbau-Schreibtisch, beigem Boden und Arbeitsplatz in Buckinghamshire

Free ebook, Creating the Ideal Kitchen. DOWNLOAD NOW
Working with this Glen Ellyn client was so much fun the first time around, we were thrilled when they called to say they were considering moving across town and might need some help with a bit of design work at the new house.
The kitchen in the new house had been recently renovated, but it was not exactly what they wanted. What started out as a few tweaks led to a pretty big overhaul of the kitchen, mudroom and laundry room. Luckily, we were able to use re-purpose the old kitchen cabinetry and custom island in the remodeling of the new laundry room — win-win!
As parents of two young girls, it was important for the homeowners to have a spot to store equipment, coats and all the “behind the scenes” necessities away from the main part of the house which is a large open floor plan. The existing basement mudroom and laundry room had great bones and both rooms were very large.
To make the space more livable and comfortable, we laid slate tile on the floor and added a built-in desk area, coat/boot area and some additional tall storage. We also reworked the staircase, added a new stair runner, gave a facelift to the walk-in closet at the foot of the stairs, and built a coat closet. The end result is a multi-functional, large comfortable room to come home to!
Just beyond the mudroom is the new laundry room where we re-used the cabinets and island from the original kitchen. The new laundry room also features a small powder room that used to be just a toilet in the middle of the room.
You can see the island from the old kitchen that has been repurposed for a laundry folding table. The other countertops are maple butcherblock, and the gold accents from the other rooms are carried through into this room. We were also excited to unearth an existing window and bring some light into the room.
Designed by: Susan Klimala, CKD, CBD
Photography by: Michael Alan Kaskel
For more information on kitchen and bath design ideas go to: www.kitchenstudio-ge.com
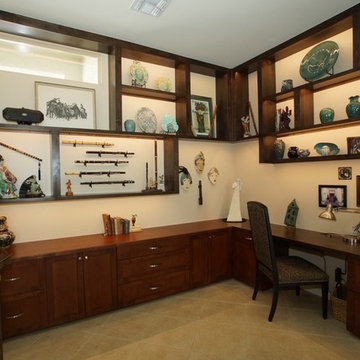
Mittelgroßes Mediterranes Arbeitszimmer mit Arbeitsplatz, beiger Wandfarbe, Porzellan-Bodenfliesen, Einbau-Schreibtisch und beigem Boden in Phoenix
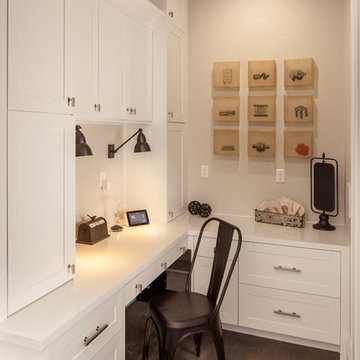
This beautiful showcase home offers a blend of crisp, uncomplicated modern lines and a touch of farmhouse architectural details. The 5,100 square feet single level home with 5 bedrooms, 3 ½ baths with a large vaulted bonus room over the garage is delightfully welcoming.
For more photos of this project visit our website: https://wendyobrienid.com.
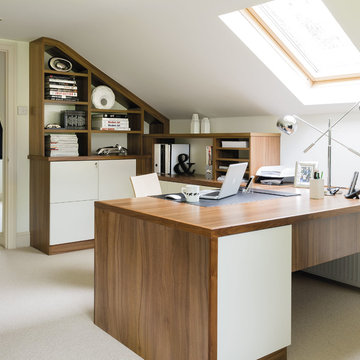
This spacious loft home office provides a light, airy and comfortable place to work. The loft space boasts two desk areas with a range of drawers, cupboards and shelving, providing ample space for two people to work in complete comfort. Bespoke shelving creates storage that’s perfect for office equipment, designed entirely around the requirements of the client.
Bespoke fitted furniture fits perfectly into the vaulted ceiling, creating space for elegant storage that can’t be achieved with standard shelving.

Klassisches Nähzimmer ohne Kamin mit bunten Wänden, hellem Holzboden und Einbau-Schreibtisch in Sacramento
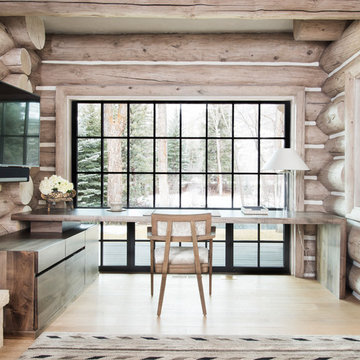
Rustikales Arbeitszimmer ohne Kamin mit Arbeitsplatz, hellem Holzboden und Einbau-Schreibtisch in Denver
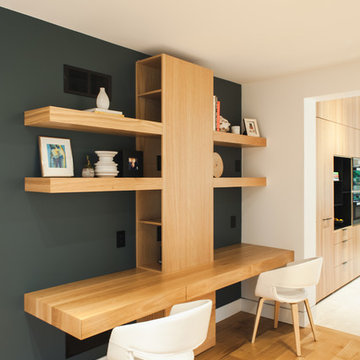
Cabinetry by Cabinetree, Design by Dwell Inc., Renovation by Jim Williams Construction, Photography by Wayne Ferguson
Modernes Arbeitszimmer ohne Kamin mit Arbeitsplatz, hellem Holzboden und Einbau-Schreibtisch in Toronto
Modernes Arbeitszimmer ohne Kamin mit Arbeitsplatz, hellem Holzboden und Einbau-Schreibtisch in Toronto
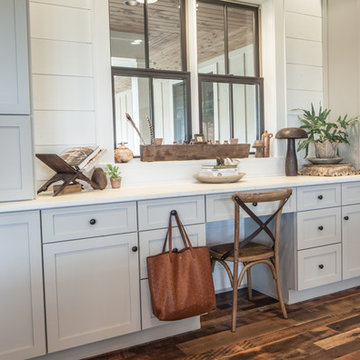
Mittelgroßes Landhausstil Arbeitszimmer ohne Kamin mit Arbeitsplatz, weißer Wandfarbe, dunklem Holzboden, Einbau-Schreibtisch und braunem Boden in Sonstige
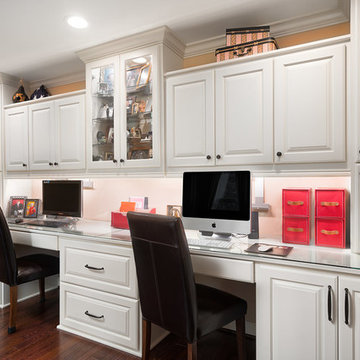
Marshall Evan Photography
Mittelgroßes Klassisches Arbeitszimmer mit Arbeitsplatz, beiger Wandfarbe, braunem Holzboden, Einbau-Schreibtisch und braunem Boden in Kolumbus
Mittelgroßes Klassisches Arbeitszimmer mit Arbeitsplatz, beiger Wandfarbe, braunem Holzboden, Einbau-Schreibtisch und braunem Boden in Kolumbus
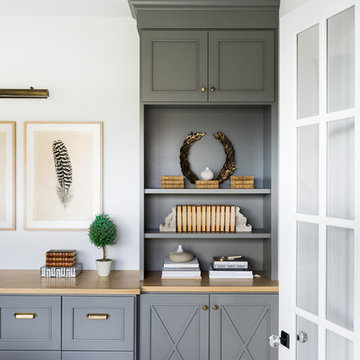
Großes Modernes Arbeitszimmer mit Arbeitsplatz, weißer Wandfarbe, Teppichboden, Einbau-Schreibtisch und grauem Boden in Minneapolis
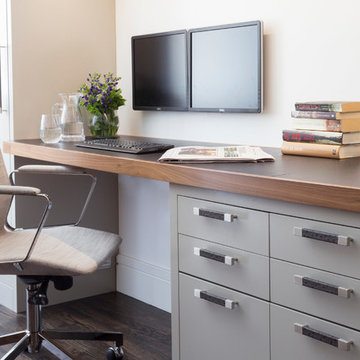
Project for: OPUS.AD
Mittelgroßes Modernes Arbeitszimmer ohne Kamin mit weißer Wandfarbe, braunem Holzboden, Einbau-Schreibtisch und braunem Boden in New York
Mittelgroßes Modernes Arbeitszimmer ohne Kamin mit weißer Wandfarbe, braunem Holzboden, Einbau-Schreibtisch und braunem Boden in New York
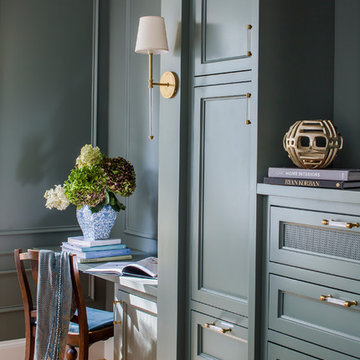
Klassisches Arbeitszimmer mit Arbeitsplatz, braunem Holzboden, Einbau-Schreibtisch und grauer Wandfarbe in Atlanta
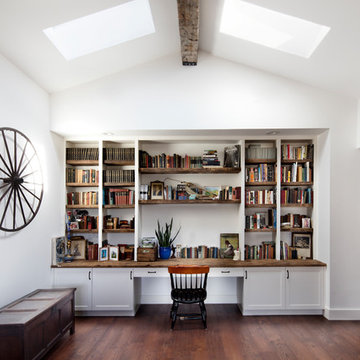
Cate Black Photography
Landhausstil Lesezimmer mit weißer Wandfarbe, braunem Holzboden, Einbau-Schreibtisch und braunem Boden in Austin
Landhausstil Lesezimmer mit weißer Wandfarbe, braunem Holzboden, Einbau-Schreibtisch und braunem Boden in Austin
Arbeitszimmer mit Einbau-Schreibtisch Ideen und Design
7