Arbeitszimmer mit hellem Holzboden und freigelegten Dachbalken Ideen und Design
Suche verfeinern:
Budget
Sortieren nach:Heute beliebt
1 – 20 von 177 Fotos
1 von 3

This remodel transformed two condos into one, overcoming access challenges. We designed the space for a seamless transition, adding function with a laundry room, powder room, bar, and entertaining space.
A sleek office table and chair complement the stunning blue-gray wallpaper in this home office. The corner lounge chair with an ottoman adds a touch of comfort. Glass walls provide an open ambience, enhanced by carefully chosen decor, lighting, and efficient storage solutions.
---Project by Wiles Design Group. Their Cedar Rapids-based design studio serves the entire Midwest, including Iowa City, Dubuque, Davenport, and Waterloo, as well as North Missouri and St. Louis.
For more about Wiles Design Group, see here: https://wilesdesigngroup.com/
To learn more about this project, see here: https://wilesdesigngroup.com/cedar-rapids-condo-remodel
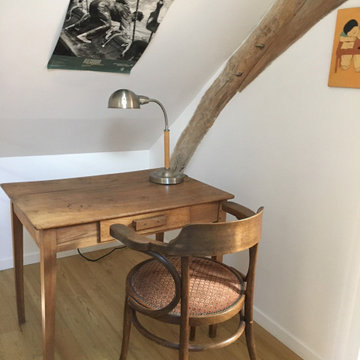
Kleines Country Arbeitszimmer mit Arbeitsplatz, weißer Wandfarbe, hellem Holzboden, freistehendem Schreibtisch und freigelegten Dachbalken in Angers
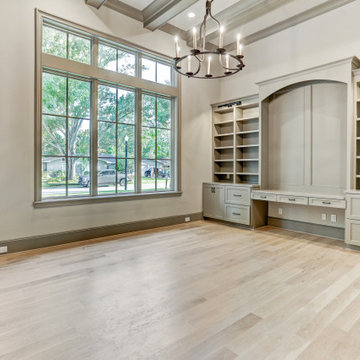
Großes Arbeitszimmer mit Arbeitsplatz, beiger Wandfarbe, hellem Holzboden, Einbau-Schreibtisch, beigem Boden und freigelegten Dachbalken in Houston

Kleines Eklektisches Arbeitszimmer mit Arbeitsplatz, blauer Wandfarbe, hellem Holzboden, Einbau-Schreibtisch, beigem Boden und freigelegten Dachbalken in London
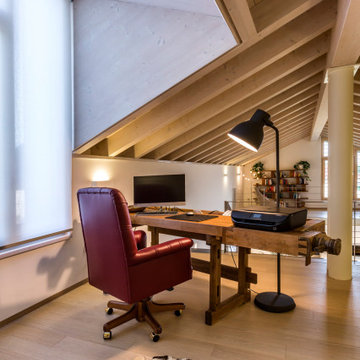
Modernes Arbeitszimmer mit weißer Wandfarbe, hellem Holzboden, freistehendem Schreibtisch, beigem Boden, freigelegten Dachbalken und gewölbter Decke in Sonstige
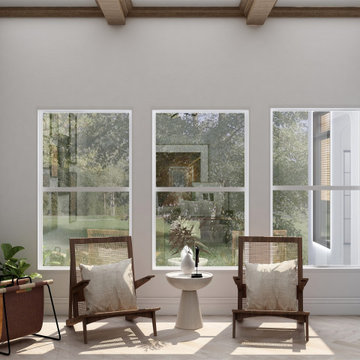
a Boho-chic home office design characterized by natural wood, simple lines, and a neutral color palette.
this combination brings serenity, calm, and peacefulness to it's owners.
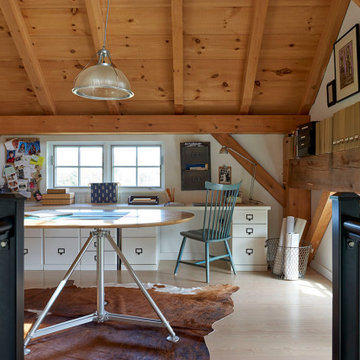
Multi purpose craft room and home office space loft with exposed beams and light hardwood floors.
Großes Landhausstil Arbeitszimmer mit weißer Wandfarbe, hellem Holzboden, Einbau-Schreibtisch und freigelegten Dachbalken
Großes Landhausstil Arbeitszimmer mit weißer Wandfarbe, hellem Holzboden, Einbau-Schreibtisch und freigelegten Dachbalken
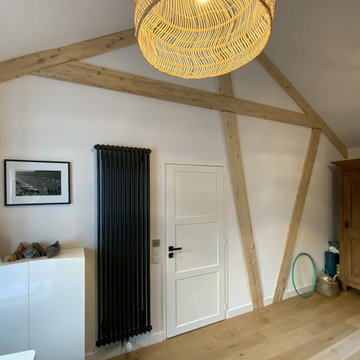
Bureau avec charpente apparente
Mittelgroßes Modernes Arbeitszimmer mit Arbeitsplatz, grüner Wandfarbe, hellem Holzboden, freistehendem Schreibtisch, braunem Boden und freigelegten Dachbalken in Nantes
Mittelgroßes Modernes Arbeitszimmer mit Arbeitsplatz, grüner Wandfarbe, hellem Holzboden, freistehendem Schreibtisch, braunem Boden und freigelegten Dachbalken in Nantes
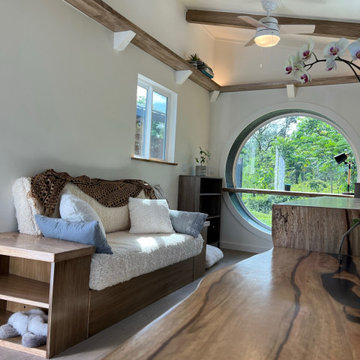
This portable custom home office add-on was inspired by the Oasis model with its 6' round windows (yes, there are two of them!). The Round windows are pushed out creating a space to span bar slab to sit at with a ledge for your feet and tile detailing. The other End is left open so you can lounge in the round window and use it as a reading nook.
The Office had 4 desk spaces, a flatscreen tv and a built-in couch with storage underneath and at it's sides. The end tables are part of the love-seat and serve as bookshelves and are sturdy enough to sit on. There is accent lighting and a 2x10" ledge that leads around the entire room- it is strong enough to be used as a library storing hundreds of books.
This office is built on an 8x20' trailer. paradisetinyhomes.com
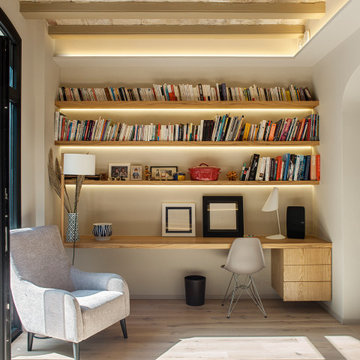
Modernes Arbeitszimmer mit beiger Wandfarbe, hellem Holzboden, Einbau-Schreibtisch, beigem Boden und freigelegten Dachbalken in Turin

The need for a productive and comfortable space was the motive for the study design. A culmination of ideas supports daily routines from the computer desk for correspondence, the worktable to review documents, or the sofa to read reports. The wood mantel creates the base for the art niche, which provides a space for one homeowner’s taste in modern art to be expressed. Horizontal wood elements are stained for layered warmth from the floor, wood tops, mantel, and ceiling beams. The walls are covered in a natural paper weave with a green tone that is pulled to the built-ins flanking the marble fireplace for a happier work environment. Connections to the outside are a welcome relief to enjoy views to the front, or pass through the doors to the private outdoor patio at the back of the home. The ceiling light fixture has linen panels as a tie to personal ship artwork displayed in the office.
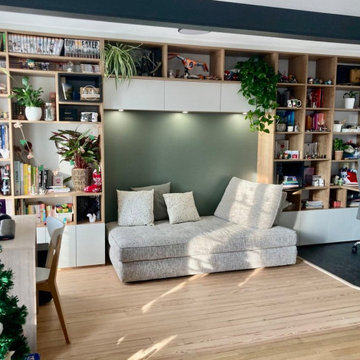
Dans cet appartement, nous avons créé un coins lecture et bureau dans un style scandinave très paisible. Notre décorateur a créé une bibliothèque sur-mesure, offrant aux clients des rangements ouverts et d'autres fermées. Afin d'apporter de la lumière au lecteur, des spots lumineux ont été incrustés au dessus de la banquette. L'environnement à été rendu paisible grâce à l'utilisation du bois et de la couleur vert sauge sur le mur du fond. Deux bureaux sont placés de part et d'autre de la bibliothèque.

Großes Klassisches Nähzimmer mit beiger Wandfarbe, hellem Holzboden, Kamin, Kaminumrandung aus Metall, freistehendem Schreibtisch, beigem Boden und freigelegten Dachbalken in Sonstige
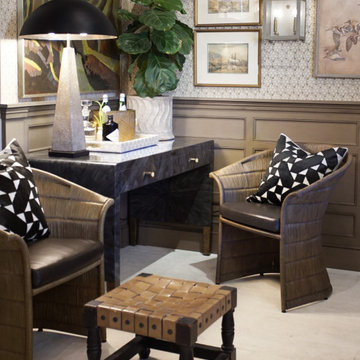
Heather Ryan, Interior Designer
H.Ryan Studio - Scottsdale, AZ
www.hryanstudio.com
Mittelgroßes Stilmix Arbeitszimmer ohne Kamin mit bunten Wänden, hellem Holzboden, freistehendem Schreibtisch, weißem Boden, Tapetenwänden, Arbeitsplatz und freigelegten Dachbalken in Phoenix
Mittelgroßes Stilmix Arbeitszimmer ohne Kamin mit bunten Wänden, hellem Holzboden, freistehendem Schreibtisch, weißem Boden, Tapetenwänden, Arbeitsplatz und freigelegten Dachbalken in Phoenix
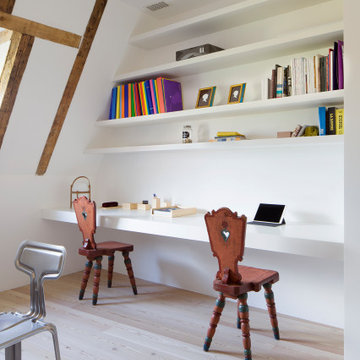
vista della scrivania dello studio, con arredo su misura per nicchia ad incasso
Großes Modernes Arbeitszimmer mit Einbau-Schreibtisch, freigelegten Dachbalken und hellem Holzboden in Mailand
Großes Modernes Arbeitszimmer mit Einbau-Schreibtisch, freigelegten Dachbalken und hellem Holzboden in Mailand
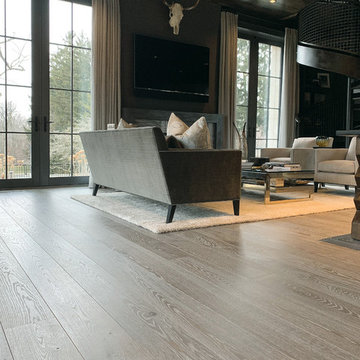
Always at the forefront of style, this Chicago Gold Coast home is no exception. Crisp lines accentuate the bold use of light and dark hues. The white cerused grey toned wood floor fortifies the contemporary impression. Floor: 7” wide-plank Vintage French Oak | Rustic Character | DutchHaus® Collection smooth surface | nano-beveled edge | color Rock | Matte Hardwax Oil. For more information please email us at: sales@signaturehardwoods.com

Modernes Arbeitszimmer mit weißer Wandfarbe, hellem Holzboden, Einbau-Schreibtisch, beigem Boden, freigelegten Dachbalken und gewölbter Decke in London

Interior Design: Liz Stiving-Nichols Photography: Michael J. Lee
Maritimes Arbeitszimmer mit weißer Wandfarbe, hellem Holzboden, freistehendem Schreibtisch, beigem Boden, freigelegten Dachbalken, Holzdielendecke und gewölbter Decke in Boston
Maritimes Arbeitszimmer mit weißer Wandfarbe, hellem Holzboden, freistehendem Schreibtisch, beigem Boden, freigelegten Dachbalken, Holzdielendecke und gewölbter Decke in Boston
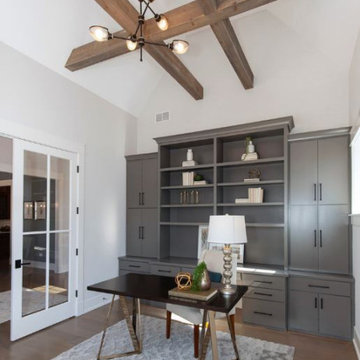
Beautiful home office features modern lighting, exposed beams, vaulted ceiling, and built in desk to provide a fantastic space for working from home.
Großes Landhaus Lesezimmer mit weißer Wandfarbe, hellem Holzboden, freistehendem Schreibtisch, braunem Boden und freigelegten Dachbalken in Chicago
Großes Landhaus Lesezimmer mit weißer Wandfarbe, hellem Holzboden, freistehendem Schreibtisch, braunem Boden und freigelegten Dachbalken in Chicago
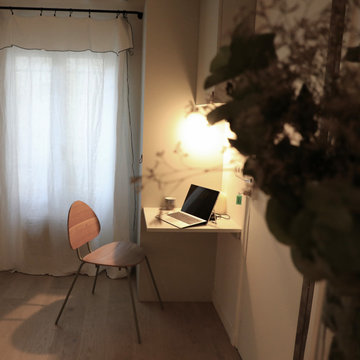
Réalisation d'un espace bureau sur mesure dans ce studio de 26 m2
Kleines Nordisches Arbeitszimmer mit Arbeitsplatz, hellem Holzboden, Einbau-Schreibtisch und freigelegten Dachbalken in Paris
Kleines Nordisches Arbeitszimmer mit Arbeitsplatz, hellem Holzboden, Einbau-Schreibtisch und freigelegten Dachbalken in Paris
Arbeitszimmer mit hellem Holzboden und freigelegten Dachbalken Ideen und Design
1