Arbeitszimmer mit freistehendem Schreibtisch Ideen und Design
Suche verfeinern:
Budget
Sortieren nach:Heute beliebt
141 – 160 von 51.028 Fotos
1 von 2

Mittelgroßes Klassisches Arbeitszimmer mit Arbeitsplatz, freistehendem Schreibtisch, braunem Boden, grauer Wandfarbe und dunklem Holzboden in Orlando
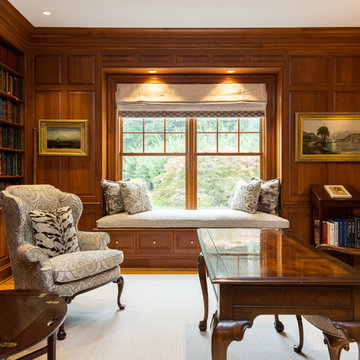
Mittelgroßes Klassisches Lesezimmer mit brauner Wandfarbe, dunklem Holzboden, Kamin, Kaminumrandung aus Holz, freistehendem Schreibtisch und braunem Boden in New Orleans

Free ebook, Creating the Ideal Kitchen. DOWNLOAD NOW
Collaborations with builders on new construction is a favorite part of my job. I love seeing a house go up from the blueprints to the end of the build. It is always a journey filled with a thousand decisions, some creative on-the-spot thinking and yes, usually a few stressful moments. This Naperville project was a collaboration with a local builder and architect. The Kitchen Studio collaborated by completing the cabinetry design and final layout for the entire home.
Around the corner is the home office that is painted a custom color to match the cabinetry. The wall of cabinetry along the back of the room features a roll out printer cabinet, along with drawers and open shelving for books and display. We are pretty sure a lot of work must get done in here with all these handy features!
If you are building a new home, The Kitchen Studio can offer expert help to make the most of your new construction home. We provide the expertise needed to ensure that you are getting the most of your investment when it comes to cabinetry, design and storage solutions. Give us a call if you would like to find out more!
Designed by: Susan Klimala, CKBD
Builder: Hampton Homes
Photography by: Michael Alan Kaskel
For more information on kitchen and bath design ideas go to: www.kitchenstudio-ge.com
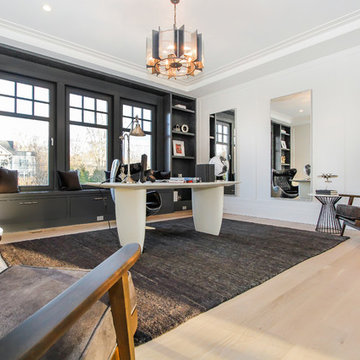
Großes Modernes Arbeitszimmer ohne Kamin mit weißer Wandfarbe, hellem Holzboden, freistehendem Schreibtisch und braunem Boden in New York
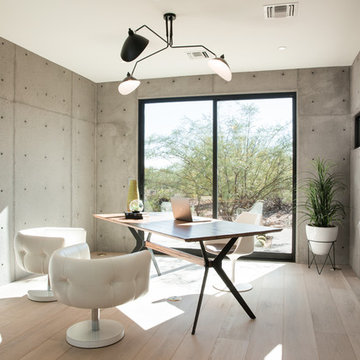
Study
Mittelgroßes Modernes Arbeitszimmer mit Arbeitsplatz, hellem Holzboden, Tunnelkamin, Kaminumrandung aus Beton und freistehendem Schreibtisch in Phoenix
Mittelgroßes Modernes Arbeitszimmer mit Arbeitsplatz, hellem Holzboden, Tunnelkamin, Kaminumrandung aus Beton und freistehendem Schreibtisch in Phoenix

Klassisches Arbeitszimmer mit braunem Holzboden, Kamin, Kaminumrandung aus Stein, freistehendem Schreibtisch, braunem Boden und beiger Wandfarbe in Sonstige
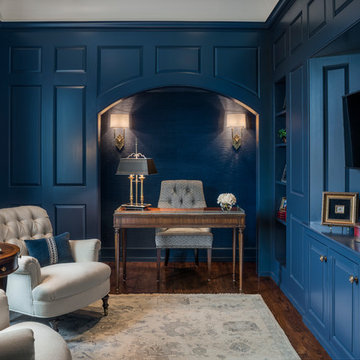
Photo: Tom Crane Photography
Klassisches Arbeitszimmer mit Arbeitsplatz, blauer Wandfarbe, dunklem Holzboden, freistehendem Schreibtisch und braunem Boden in Philadelphia
Klassisches Arbeitszimmer mit Arbeitsplatz, blauer Wandfarbe, dunklem Holzboden, freistehendem Schreibtisch und braunem Boden in Philadelphia
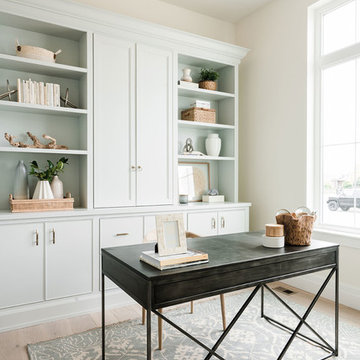
Maritimes Arbeitszimmer mit Arbeitsplatz, weißer Wandfarbe, hellem Holzboden und freistehendem Schreibtisch in Salt Lake City
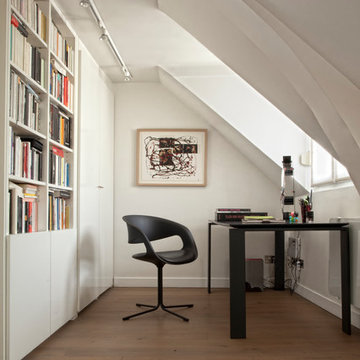
Klassisches Arbeitszimmer mit Arbeitsplatz, weißer Wandfarbe, braunem Holzboden, freistehendem Schreibtisch und braunem Boden in Paris
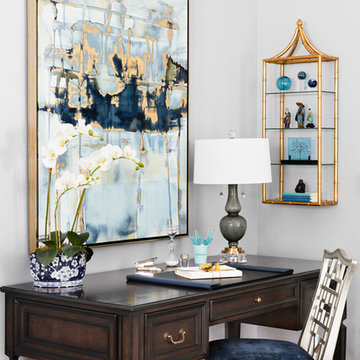
A traditional desk accented with gold hardware stands in one corner of this serene master bedroom. A charcoal grey glass lamp illuminates the desk and is joined by a silverleaf Chippendale chair covered in navy crushed velvet. On the wall hangs a large gold-framed abstract artwork in shades of aqua, navy, gold and ivory. A wall shelf with pagoda top hangs on an adjacent wall, displaying Asian accessories in aqua and turquoise. Light gray walls with white trim contrast with the depth of the walnut stained hardwood floor.
Carter Tippins Photography
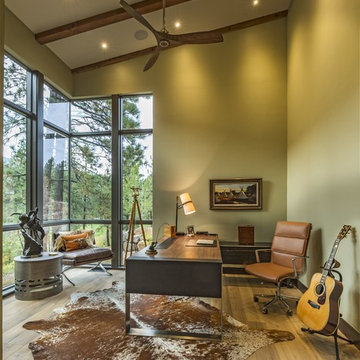
Uriges Arbeitszimmer mit grüner Wandfarbe, hellem Holzboden, freistehendem Schreibtisch und beigem Boden in Sonstige
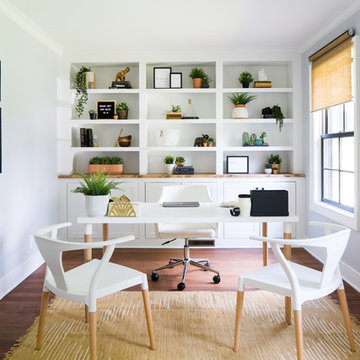
A neutral office composes this wonderful office design. Blacks, whites and beige set the tone for a light, bright, and airy home office perfect for those who work for home or those who just need space to study. A custom built in serves the purpose for both function with an abundance of storage on top and below but also is aesthetically pleasing. Inspirational quotes line the walls and fill in the built in for added decor. A pop of green and the area rug from Urban Outfitters gives this space the modern bohemian vibe.
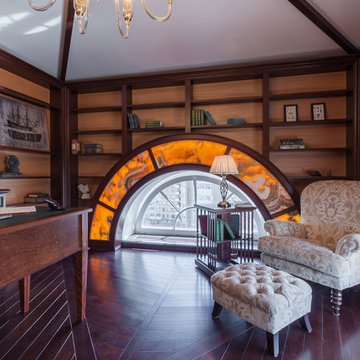
Никитина Вера
Mittelgroßes Klassisches Lesezimmer mit brauner Wandfarbe, dunklem Holzboden, freistehendem Schreibtisch und braunem Boden in Sankt Petersburg
Mittelgroßes Klassisches Lesezimmer mit brauner Wandfarbe, dunklem Holzboden, freistehendem Schreibtisch und braunem Boden in Sankt Petersburg
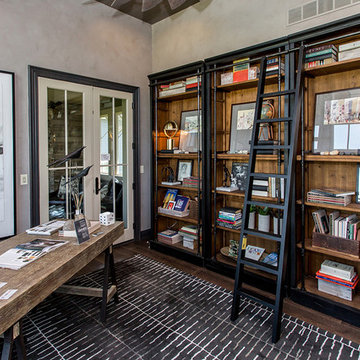
Mittelgroßes Industrial Arbeitszimmer ohne Kamin mit Arbeitsplatz, grauer Wandfarbe, freistehendem Schreibtisch, dunklem Holzboden und braunem Boden in Sonstige

photos by Pedro Marti
This large light-filled open loft in the Tribeca neighborhood of New York City was purchased by a growing family to make into their family home. The loft, previously a lighting showroom, had been converted for residential use with the standard amenities but was entirely open and therefore needed to be reconfigured. One of the best attributes of this particular loft is its extremely large windows situated on all four sides due to the locations of neighboring buildings. This unusual condition allowed much of the rear of the space to be divided into 3 bedrooms/3 bathrooms, all of which had ample windows. The kitchen and the utilities were moved to the center of the space as they did not require as much natural lighting, leaving the entire front of the loft as an open dining/living area. The overall space was given a more modern feel while emphasizing it’s industrial character. The original tin ceiling was preserved throughout the loft with all new lighting run in orderly conduit beneath it, much of which is exposed light bulbs. In a play on the ceiling material the main wall opposite the kitchen was clad in unfinished, distressed tin panels creating a focal point in the home. Traditional baseboards and door casings were thrown out in lieu of blackened steel angle throughout the loft. Blackened steel was also used in combination with glass panels to create an enclosure for the office at the end of the main corridor; this allowed the light from the large window in the office to pass though while creating a private yet open space to work. The master suite features a large open bath with a sculptural freestanding tub all clad in a serene beige tile that has the feel of concrete. The kids bath is a fun play of large cobalt blue hexagon tile on the floor and rear wall of the tub juxtaposed with a bright white subway tile on the remaining walls. The kitchen features a long wall of floor to ceiling white and navy cabinetry with an adjacent 15 foot island of which half is a table for casual dining. Other interesting features of the loft are the industrial ladder up to the small elevated play area in the living room, the navy cabinetry and antique mirror clad dining niche, and the wallpapered powder room with antique mirror and blackened steel accessories.
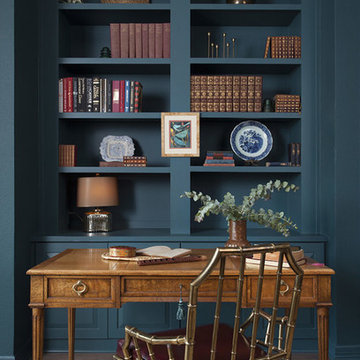
Mittelgroßes Klassisches Lesezimmer ohne Kamin mit blauer Wandfarbe, hellem Holzboden, freistehendem Schreibtisch und braunem Boden in Austin
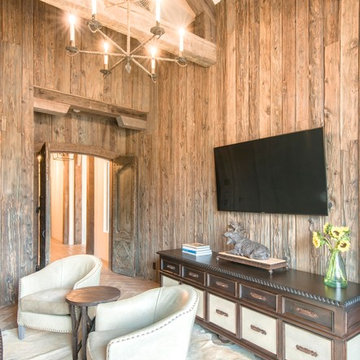
Großes Landhausstil Arbeitszimmer mit Arbeitsplatz, brauner Wandfarbe, hellem Holzboden und freistehendem Schreibtisch in Austin
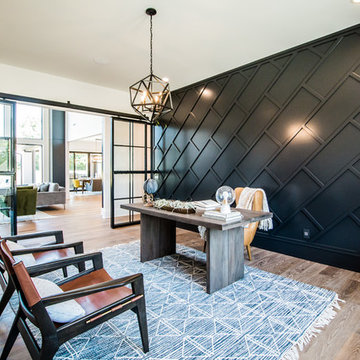
Großes Modernes Arbeitszimmer ohne Kamin mit braunem Holzboden, freistehendem Schreibtisch, braunem Boden und schwarzer Wandfarbe in Sonstige
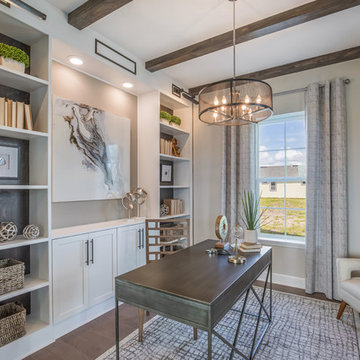
Klassisches Arbeitszimmer mit Arbeitsplatz, grauer Wandfarbe, braunem Holzboden, freistehendem Schreibtisch und braunem Boden in Orlando
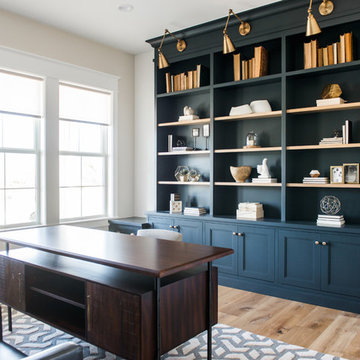
Rebecca Westover
Maritimes Lesezimmer ohne Kamin mit weißer Wandfarbe, hellem Holzboden und freistehendem Schreibtisch in Salt Lake City
Maritimes Lesezimmer ohne Kamin mit weißer Wandfarbe, hellem Holzboden und freistehendem Schreibtisch in Salt Lake City
Arbeitszimmer mit freistehendem Schreibtisch Ideen und Design
8