Arbeitszimmer mit freistehendem Schreibtisch Ideen und Design
Suche verfeinern:
Budget
Sortieren nach:Heute beliebt
61 – 80 von 51.027 Fotos
1 von 2

Mittelgroßes Klassisches Arbeitszimmer mit Studio, weißer Wandfarbe, hellem Holzboden, freistehendem Schreibtisch, beigem Boden, Kassettendecke und Tapetenwänden in Denver
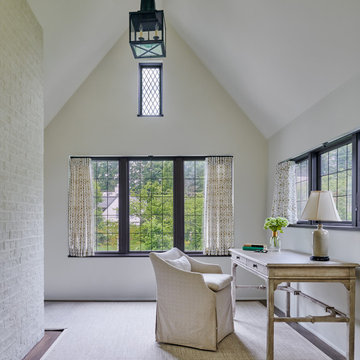
Großes Landhaus Arbeitszimmer mit Arbeitsplatz, weißer Wandfarbe, dunklem Holzboden, freistehendem Schreibtisch und gewölbter Decke in Washington, D.C.
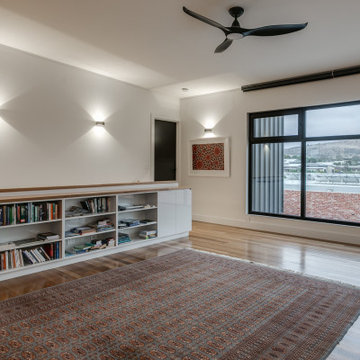
Custom Bookcase on the back of a stair balustrade
Mittelgroßes Industrial Arbeitszimmer mit Arbeitsplatz, weißer Wandfarbe und freistehendem Schreibtisch in Adelaide
Mittelgroßes Industrial Arbeitszimmer mit Arbeitsplatz, weißer Wandfarbe und freistehendem Schreibtisch in Adelaide
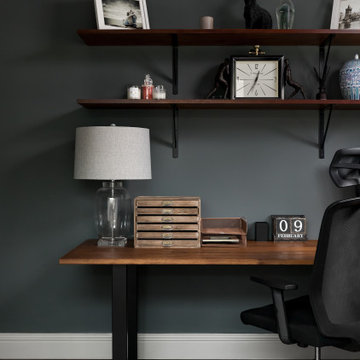
Modernes Arbeitszimmer mit Arbeitsplatz, blauer Wandfarbe, dunklem Holzboden, freistehendem Schreibtisch und braunem Boden in Surrey
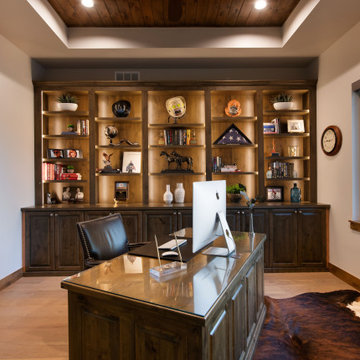
A custom built home office built in shelving and cabinets in a dark wood stain to match the clients current home decor. Lighting runs up the shelving units to draw attention to the client's collection of personal display items. All of the office machines are behind the lower cabinets hidden away from view creating a beautiful, functional uncluttered working space.
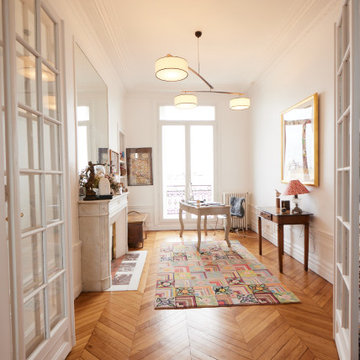
Klassisches Arbeitszimmer mit Arbeitsplatz, weißer Wandfarbe, braunem Holzboden, Kamin, Kaminumrandung aus Stein, freistehendem Schreibtisch und braunem Boden in Paris

Our Scottsdale interior design studio created this luxurious Santa Fe new build for a retired couple with sophisticated tastes. We centered the furnishings and fabrics around their contemporary Southwestern art collection, choosing complementary colors. The house includes a large patio with a fireplace, a beautiful great room with a home bar, a lively family room, and a bright home office with plenty of cabinets. All of the spaces reflect elegance, comfort, and thoughtful planning.
---
Project designed by Susie Hersker’s Scottsdale interior design firm Design Directives. Design Directives is active in Phoenix, Paradise Valley, Cave Creek, Carefree, Sedona, and beyond.
For more about Design Directives, click here: https://susanherskerasid.com/
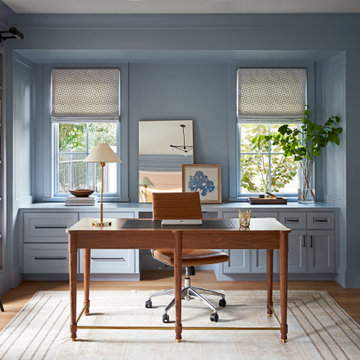
Inspiration for a handsome home study. Rice University inspired blue hue, a natural walnut Lawson Fenning desk, and beautiful built-ins to welcome the families book collection.
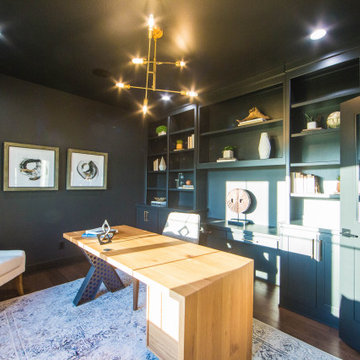
The built-in window seat in the home office provides a seat with a view of the front yard through an oversized window.
Geräumiges Modernes Arbeitszimmer mit Arbeitsplatz, schwarzer Wandfarbe, braunem Holzboden, freistehendem Schreibtisch und braunem Boden in Indianapolis
Geräumiges Modernes Arbeitszimmer mit Arbeitsplatz, schwarzer Wandfarbe, braunem Holzboden, freistehendem Schreibtisch und braunem Boden in Indianapolis

Klassisches Arbeitszimmer mit brauner Wandfarbe, braunem Holzboden, Gaskamin, Kaminumrandung aus Stein, freistehendem Schreibtisch, braunem Boden, freigelegten Dachbalken und Holzwänden in Boston
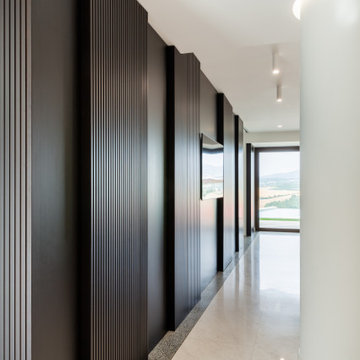
Großes Modernes Arbeitszimmer mit Studio, weißer Wandfarbe, Marmorboden, freistehendem Schreibtisch und weißem Boden in Sonstige
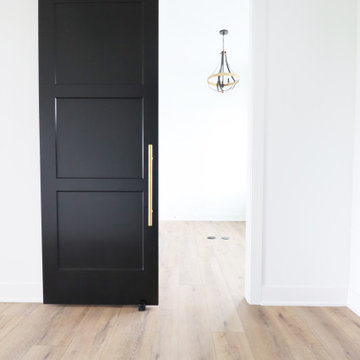
Country Arbeitszimmer mit Arbeitsplatz, weißer Wandfarbe und freistehendem Schreibtisch in Omaha
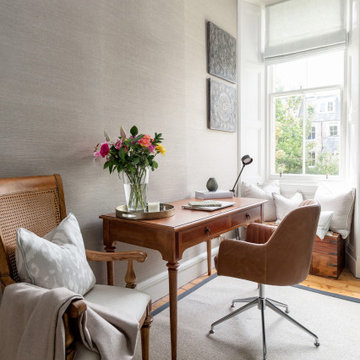
This former bedroom was transformed into a stunning home office with the aim of creating a serene, calm, practical but sophisticated room to work in with ample storage. Bespoke cabinetry was designed and painted in a smoky green hue to provide a sense of calm with the surrounding walls papered in a gorgeous textured soft taupe grasscloth wallpaper. The units also conceal a large A3 printer which pulls out when needed! All in all a beautifully executed design and a much better use of space.

Our La Cañada studio juxtaposed the historic architecture of this home with contemporary, Spanish-style interiors. It features a contrasting palette of warm and cool colors, printed tilework, spacious layouts, high ceilings, metal accents, and lots of space to bond with family and entertain friends.
---
Project designed by Courtney Thomas Design in La Cañada. Serving Pasadena, Glendale, Monrovia, San Marino, Sierra Madre, South Pasadena, and Altadena.
For more about Courtney Thomas Design, click here: https://www.courtneythomasdesign.com/
To learn more about this project, click here:
https://www.courtneythomasdesign.com/portfolio/contemporary-spanish-style-interiors-la-canada/

Mittelgroßes Landhaus Lesezimmer mit grüner Wandfarbe, braunem Holzboden, freistehendem Schreibtisch, braunem Boden und freigelegten Dachbalken in Oxfordshire

Klassisches Arbeitszimmer mit beiger Wandfarbe, braunem Holzboden, freistehendem Schreibtisch, braunem Boden, Tapetendecke, Wandpaneelen und Tapetenwänden in New York

The sophisticated study adds a touch of moodiness to the home. Our team custom designed the 12' tall built in bookcases and wainscoting to add some much needed architectural detailing to the plain white space and 22' tall walls. A hidden pullout drawer for the printer and additional file storage drawers add function to the home office. The windows are dressed in contrasting velvet drapery panels and simple sophisticated woven window shades. The woven textural element is picked up again in the area rug, the chandelier and the caned guest chairs. The ceiling boasts patterned wallpaper with gold accents. A natural stone and iron desk and a comfortable desk chair complete the space.

Warm and inviting this new construction home, by New Orleans Architect Al Jones, and interior design by Bradshaw Designs, lives as if it's been there for decades. Charming details provide a rich patina. The old Chicago brick walls, the white slurried brick walls, old ceiling beams, and deep green paint colors, all add up to a house filled with comfort and charm for this dear family.
Lead Designer: Crystal Romero; Designer: Morgan McCabe; Photographer: Stephen Karlisch; Photo Stylist: Melanie McKinley.

Mittelgroßes Modernes Arbeitszimmer ohne Kamin mit Arbeitsplatz, blauer Wandfarbe, Laminat, freistehendem Schreibtisch, braunem Boden und Wandpaneelen in Toronto
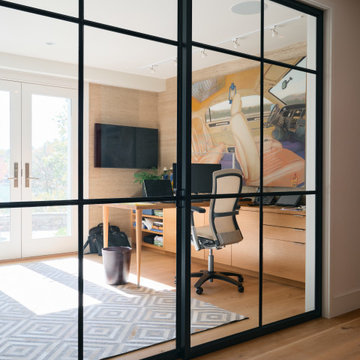
Großes Modernes Arbeitszimmer mit Arbeitsplatz, beiger Wandfarbe, hellem Holzboden, freistehendem Schreibtisch und beigem Boden in Bridgeport
Arbeitszimmer mit freistehendem Schreibtisch Ideen und Design
4