Arbeitszimmer mit freistehendem Schreibtisch und Wandgestaltungen Ideen und Design
Suche verfeinern:
Budget
Sortieren nach:Heute beliebt
1 – 20 von 3.066 Fotos
1 von 3

The sophisticated study adds a touch of moodiness to the home. Our team custom designed the 12' tall built in bookcases and wainscoting to add some much needed architectural detailing to the plain white space and 22' tall walls. A hidden pullout drawer for the printer and additional file storage drawers add function to the home office. The windows are dressed in contrasting velvet drapery panels and simple sophisticated woven window shades. The woven textural element is picked up again in the area rug, the chandelier and the caned guest chairs. The ceiling boasts patterned wallpaper with gold accents. A natural stone and iron desk and a comfortable desk chair complete the space.

Landhausstil Arbeitszimmer mit beiger Wandfarbe, dunklem Holzboden, freistehendem Schreibtisch, braunem Boden, freigelegten Dachbalken und Holzwänden in Burlington

Project for a French client who wanted to organize her home office.
Design conception of a home office. Space Planning.
The idea was to create a space planning optimizing the circulation. The atmosphere created is cozy and chic. We created and designed a partition in wood in order to add and create a reading nook. We created and designed a wall of library, including a bench. It creates a warm atmosphere.
The custom made maple library is unique.
We added a lovely wallpaper, to provide chic and a nice habillage to this wide wall.

We offer reclaimed wood mantels in a variety of styles, in customizable sizes. From rustic to refined, our reclaimed antique wood mantels add a warm touch to the heart of every room.

The landing now features a more accessible workstation courtesy of the modern addition. Taking advantage of headroom that was previously lost due to sloped ceilings, this cozy office nook boasts loads of natural light with nearby storage that keeps everything close at hand. Large doors to the right provide access to upper level laundry, making this task far more convenient for this active family.
The landing also features a bold wallpaper the client fell in love with. Two separate doors - one leading directly to the master bedroom and the other to the closet - balance the quirky pattern. Atop the stairs, the same wallpaper was used to wrap an access door creating the illusion of a piece of artwork. One would never notice the knob in the lower right corner which is used to easily open the door. This space was truly designed with every detail in mind to make the most of a small space.

Renovation of an old barn into a personal office space.
This project, located on a 37-acre family farm in Pennsylvania, arose from the need for a personal workspace away from the hustle and bustle of the main house. An old barn used for gardening storage provided the ideal opportunity to convert it into a personal workspace.
The small 1250 s.f. building consists of a main work and meeting area as well as the addition of a kitchen and a bathroom with sauna. The architects decided to preserve and restore the original stone construction and highlight it both inside and out in order to gain approval from the local authorities under a strict code for the reuse of historic structures. The poor state of preservation of the original timber structure presented the design team with the opportunity to reconstruct the roof using three large timber frames, produced by craftsmen from the Amish community. Following local craft techniques, the truss joints were achieved using wood dowels without adhesives and the stone walls were laid without the use of apparent mortar.
The new roof, covered with cedar shingles, projects beyond the original footprint of the building to create two porches. One frames the main entrance and the other protects a generous outdoor living space on the south side. New wood trusses are left exposed and emphasized with indirect lighting design. The walls of the short facades were opened up to create large windows and bring the expansive views of the forest and neighboring creek into the space.
The palette of interior finishes is simple and forceful, limited to the use of wood, stone and glass. The furniture design, including the suspended fireplace, integrates with the architecture and complements it through the judicious use of natural fibers and textiles.
The result is a contemporary and timeless architectural work that will coexist harmoniously with the traditional buildings in its surroundings, protected in perpetuity for their historical heritage value.
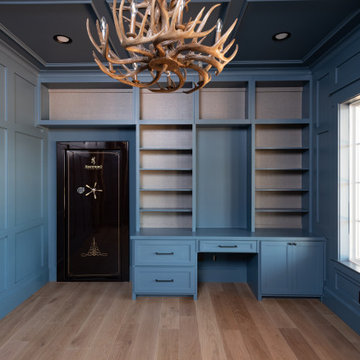
Mittelgroßes Landhausstil Arbeitszimmer ohne Kamin mit Arbeitsplatz, blauer Wandfarbe, hellem Holzboden, freistehendem Schreibtisch, braunem Boden, Kassettendecke und Wandpaneelen in Dallas

An old outdated barn transformed into a Pottery Barn-inspired space, blending vintage charm with modern elegance.
Mittelgroßes Country Arbeitszimmer ohne Kamin mit Studio, weißer Wandfarbe, Betonboden, freistehendem Schreibtisch, freigelegten Dachbalken und Holzdielenwänden in Philadelphia
Mittelgroßes Country Arbeitszimmer ohne Kamin mit Studio, weißer Wandfarbe, Betonboden, freistehendem Schreibtisch, freigelegten Dachbalken und Holzdielenwänden in Philadelphia

Klassisches Arbeitszimmer ohne Kamin mit weißer Wandfarbe, Betonboden, freistehendem Schreibtisch, grauem Boden, freigelegten Dachbalken, gewölbter Decke und Holzdielenwänden in San Luis Obispo

Saphire Home Office.
featuring beautiful custom cabinetry and furniture
Großes Klassisches Arbeitszimmer mit Studio, blauer Wandfarbe, hellem Holzboden, freistehendem Schreibtisch, beigem Boden, Tapetendecke und Tapetenwänden in Sonstige
Großes Klassisches Arbeitszimmer mit Studio, blauer Wandfarbe, hellem Holzboden, freistehendem Schreibtisch, beigem Boden, Tapetendecke und Tapetenwänden in Sonstige

Klassisches Arbeitszimmer mit beiger Wandfarbe, braunem Holzboden, freistehendem Schreibtisch, braunem Boden, Tapetendecke, Wandpaneelen und Tapetenwänden in New York

Hi everyone:
My home office design
ready to work as B2B with interior designers
you can see also the video for this project
https://www.youtube.com/watch?v=-FgX3YfMRHI

Uriges Arbeitszimmer mit beiger Wandfarbe, freistehendem Schreibtisch, grauem Boden, gewölbter Decke, Holzdecke und Holzwänden in Denver
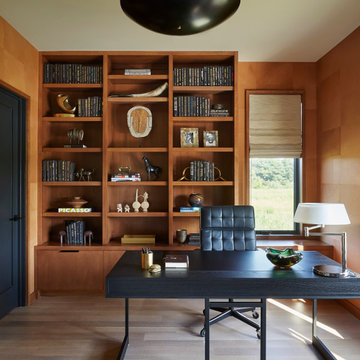
Großes Modernes Arbeitszimmer ohne Kamin mit brauner Wandfarbe, hellem Holzboden, freistehendem Schreibtisch, braunem Boden und Holzwänden in Milwaukee

The Home Office serves as a multi-purpose space for a desk as well as library. The built-in shelves and window seat make a cozy space (for the dog too!) with gorgeous blue finish on cabinetry, doors and trim. The french doors open to the Entry hall and Stair.

SeaThru is a new, waterfront, modern home. SeaThru was inspired by the mid-century modern homes from our area, known as the Sarasota School of Architecture.
This homes designed to offer more than the standard, ubiquitous rear-yard waterfront outdoor space. A central courtyard offer the residents a respite from the heat that accompanies west sun, and creates a gorgeous intermediate view fro guest staying in the semi-attached guest suite, who can actually SEE THROUGH the main living space and enjoy the bay views.
Noble materials such as stone cladding, oak floors, composite wood louver screens and generous amounts of glass lend to a relaxed, warm-contemporary feeling not typically common to these types of homes.
Photos by Ryan Gamma Photography
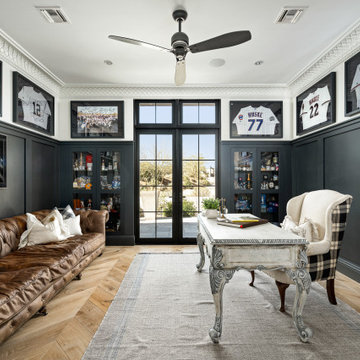
Arbeitszimmer mit weißer Wandfarbe, braunem Holzboden, freistehendem Schreibtisch, braunem Boden und Wandpaneelen in Phoenix
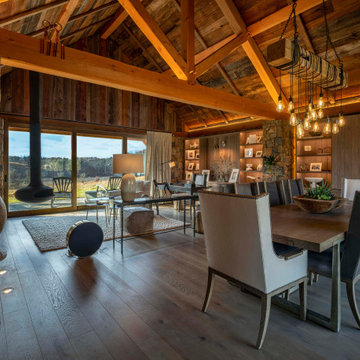
Kleines Eklektisches Arbeitszimmer mit Arbeitsplatz, braunem Holzboden, Hängekamin, freistehendem Schreibtisch, freigelegten Dachbalken und Holzwänden in Philadelphia
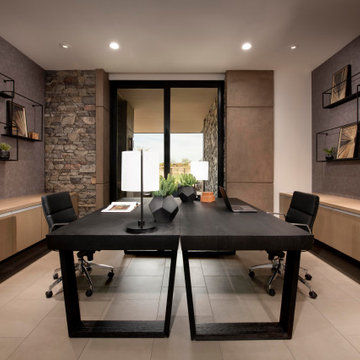
The his-and-hers office offers a contemporary vibe with its partner desks, leather floor tiles and black steel display shelves. Vinyl wallpaper helps soften the space.
The back-to-back black stained desks from Restoration Hardware allow for optimal flow within the room.
The Village at Seven Desert Mountain—Scottsdale
Architecture: Drewett Works
Builder: Cullum Homes
Interiors: Ownby Design
Landscape: Greey | Pickett
Photographer: Dino Tonn
https://www.drewettworks.com/the-model-home-at-village-at-seven-desert-mountain/
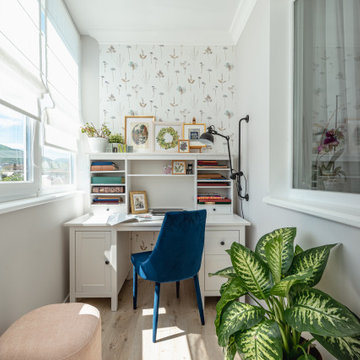
Kleines Klassisches Arbeitszimmer mit Arbeitsplatz, beiger Wandfarbe, Laminat, freistehendem Schreibtisch, beigem Boden und Tapetenwänden in Sonstige
Arbeitszimmer mit freistehendem Schreibtisch und Wandgestaltungen Ideen und Design
1