Arbeitszimmer mit gebeiztem Holzboden Ideen und Design
Suche verfeinern:
Budget
Sortieren nach:Heute beliebt
81 – 100 von 616 Fotos
1 von 2
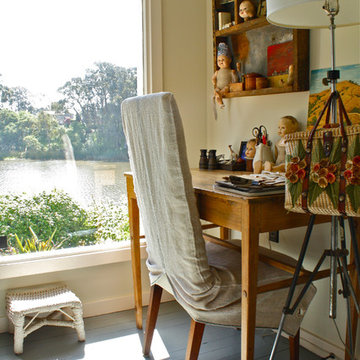
Shannon Malone © 2012 Houzz
Eklektisches Arbeitszimmer mit gebeiztem Holzboden und grauem Boden in San Francisco
Eklektisches Arbeitszimmer mit gebeiztem Holzboden und grauem Boden in San Francisco
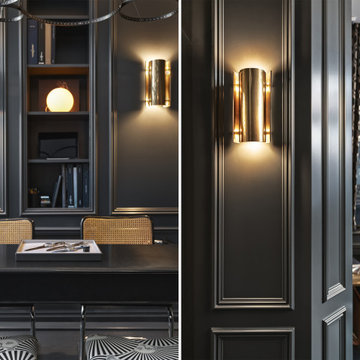
Kleines Klassisches Arbeitszimmer ohne Kamin mit Arbeitsplatz, schwarzer Wandfarbe, gebeiztem Holzboden, freistehendem Schreibtisch und schwarzem Boden in London
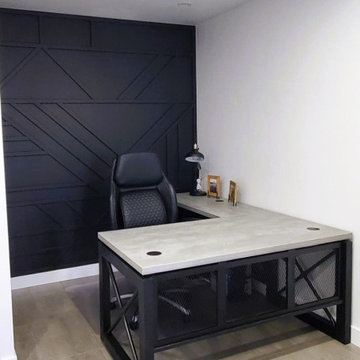
Custom wooden wall, black matte with design
Mittelgroßes Lesezimmer mit schwarzer Wandfarbe, gebeiztem Holzboden, Einbau-Schreibtisch und braunem Boden in San Diego
Mittelgroßes Lesezimmer mit schwarzer Wandfarbe, gebeiztem Holzboden, Einbau-Schreibtisch und braunem Boden in San Diego
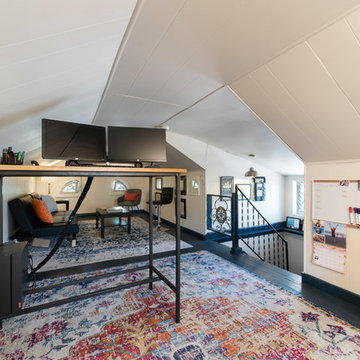
Kendon Photography
Mittelgroßes Modernes Arbeitszimmer mit weißer Wandfarbe, gebeiztem Holzboden, freistehendem Schreibtisch und blauem Boden in Philadelphia
Mittelgroßes Modernes Arbeitszimmer mit weißer Wandfarbe, gebeiztem Holzboden, freistehendem Schreibtisch und blauem Boden in Philadelphia
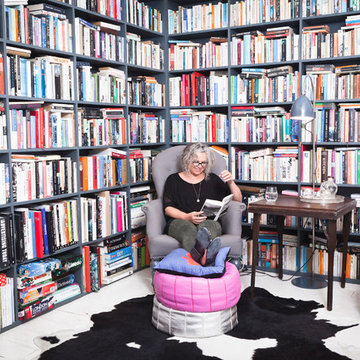
Photo: Elliot Walsh © 2015 Houzz
Eklektisches Arbeitszimmer mit gebeiztem Holzboden in London
Eklektisches Arbeitszimmer mit gebeiztem Holzboden in London
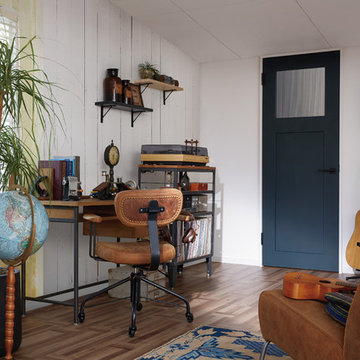
住むほどに愛着を育む素材感とクラシカルな風合い。ボトルグリーンのドアは落ち着きのあるカラー。
Industrial Arbeitszimmer mit weißer Wandfarbe, gebeiztem Holzboden, freistehendem Schreibtisch und braunem Boden in Tokio
Industrial Arbeitszimmer mit weißer Wandfarbe, gebeiztem Holzboden, freistehendem Schreibtisch und braunem Boden in Tokio
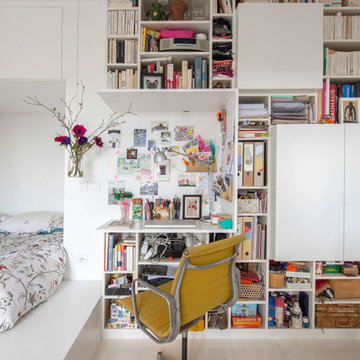
Kleines Modernes Lesezimmer ohne Kamin mit weißer Wandfarbe, gebeiztem Holzboden und Einbau-Schreibtisch in Paris
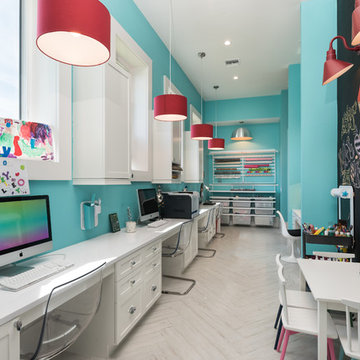
Klassisches Arbeitszimmer mit blauer Wandfarbe, gebeiztem Holzboden und weißem Boden in Orlando
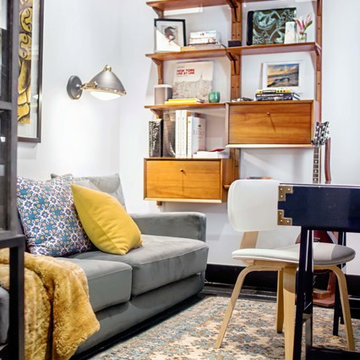
Theo Johnson
Kleines Modernes Arbeitszimmer mit Arbeitsplatz, weißer Wandfarbe, gebeiztem Holzboden, freistehendem Schreibtisch und schwarzem Boden in New York
Kleines Modernes Arbeitszimmer mit Arbeitsplatz, weißer Wandfarbe, gebeiztem Holzboden, freistehendem Schreibtisch und schwarzem Boden in New York
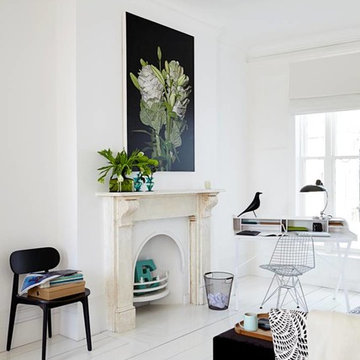
Nordisches Arbeitszimmer mit weißer Wandfarbe, gebeiztem Holzboden, Kamin, freistehendem Schreibtisch und weißem Boden in London
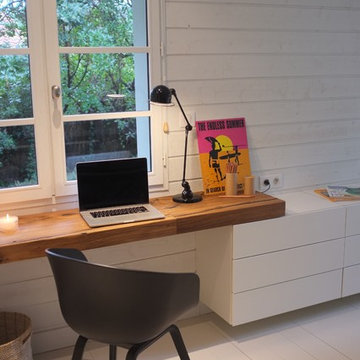
Maritimes Arbeitszimmer mit Arbeitsplatz, weißer Wandfarbe, gebeiztem Holzboden und Einbau-Schreibtisch in Bordeaux
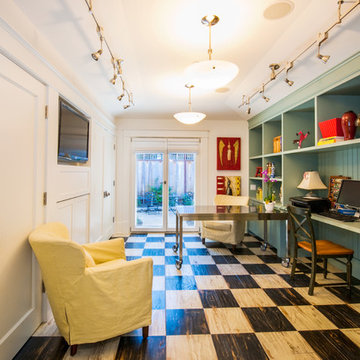
Ned Bonzi
Mittelgroßes Modernes Arbeitszimmer ohne Kamin mit Studio, grüner Wandfarbe, freistehendem Schreibtisch, gebeiztem Holzboden und schwarzem Boden in San Francisco
Mittelgroßes Modernes Arbeitszimmer ohne Kamin mit Studio, grüner Wandfarbe, freistehendem Schreibtisch, gebeiztem Holzboden und schwarzem Boden in San Francisco
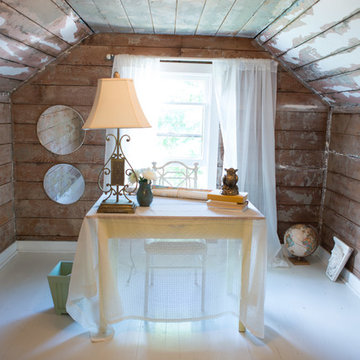
Jaymee Lundin Photography and Cory Holland Photography
Shabby-Chic Arbeitszimmer mit gebeiztem Holzboden und freistehendem Schreibtisch in Seattle
Shabby-Chic Arbeitszimmer mit gebeiztem Holzboden und freistehendem Schreibtisch in Seattle
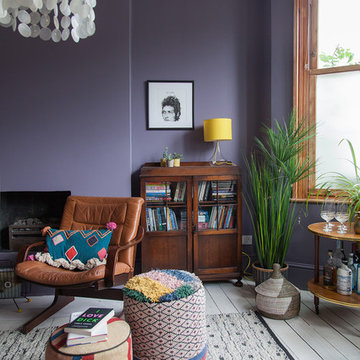
Kasia Fiszer
Großes Stilmix Arbeitszimmer mit Arbeitsplatz, lila Wandfarbe, gebeiztem Holzboden, Kamin, verputzter Kaminumrandung, freistehendem Schreibtisch und weißem Boden in London
Großes Stilmix Arbeitszimmer mit Arbeitsplatz, lila Wandfarbe, gebeiztem Holzboden, Kamin, verputzter Kaminumrandung, freistehendem Schreibtisch und weißem Boden in London
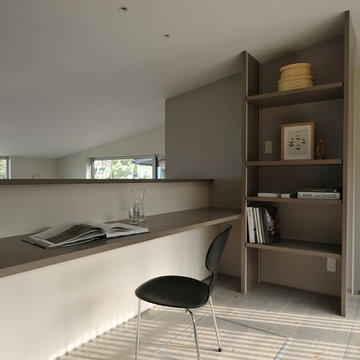
Modernes Arbeitszimmer mit grauer Wandfarbe, gebeiztem Holzboden, Einbau-Schreibtisch und grauem Boden in Sonstige
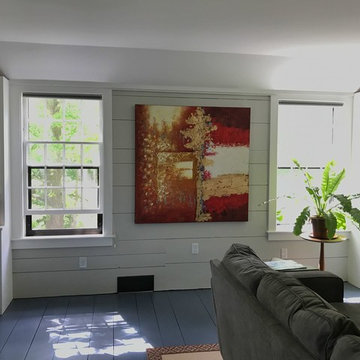
The new owners of this house in Harvard, Massachusetts loved its location and authentic Shaker characteristics, but weren’t fans of its curious layout. A dated first-floor full bathroom could only be accessed by going up a few steps to a landing, opening the bathroom door and then going down the same number of steps to enter the room. The dark kitchen faced the driveway to the north, rather than the bucolic backyard fields to the south. The dining space felt more like an enlarged hall and could only comfortably seat four. Upstairs, a den/office had a woefully low ceiling; the master bedroom had limited storage, and a sad full bathroom featured a cramped shower.
KHS proposed a number of changes to create an updated home where the owners could enjoy cooking, entertaining, and being connected to the outdoors from the first-floor living spaces, while also experiencing more inviting and more functional private spaces upstairs.
On the first floor, the primary change was to capture space that had been part of an upper-level screen porch and convert it to interior space. To make the interior expansion seamless, we raised the floor of the area that had been the upper-level porch, so it aligns with the main living level, and made sure there would be no soffits in the planes of the walls we removed. We also raised the floor of the remaining lower-level porch to reduce the number of steps required to circulate from it to the newly expanded interior. New patio door systems now fill the arched openings that used to be infilled with screen. The exterior interventions (which also included some new casement windows in the dining area) were designed to be subtle, while affording significant improvements on the interior. Additionally, the first-floor bathroom was reconfigured, shifting one of its walls to widen the dining space, and moving the entrance to the bathroom from the stair landing to the kitchen instead.
These changes (which involved significant structural interventions) resulted in a much more open space to accommodate a new kitchen with a view of the lush backyard and a new dining space defined by a new built-in banquette that comfortably seats six, and -- with the addition of a table extension -- up to eight people.
Upstairs in the den/office, replacing the low, board ceiling with a raised, plaster, tray ceiling that springs from above the original board-finish walls – newly painted a light color -- created a much more inviting, bright, and expansive space. Re-configuring the master bath to accommodate a larger shower and adding built-in storage cabinets in the master bedroom improved comfort and function. A new whole-house color palette rounds out the improvements.
Photos by Katie Hutchison
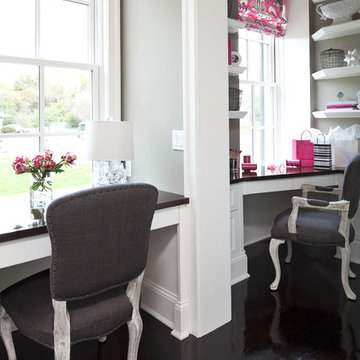
Martha O'Hara Interiors, Interior Selections & Furnishings | Charles Cudd De Novo, Architecture | Troy Thies Photography | Shannon Gale, Photo Styling
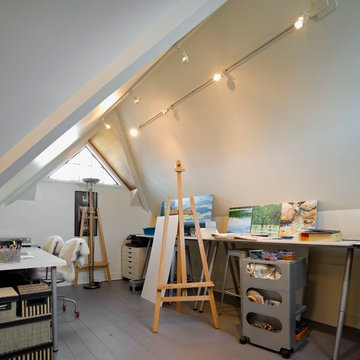
Photo by Joseph Rey Au
Mittelgroßes Modernes Nähzimmer mit weißer Wandfarbe, gebeiztem Holzboden und freistehendem Schreibtisch in Sonstige
Mittelgroßes Modernes Nähzimmer mit weißer Wandfarbe, gebeiztem Holzboden und freistehendem Schreibtisch in Sonstige
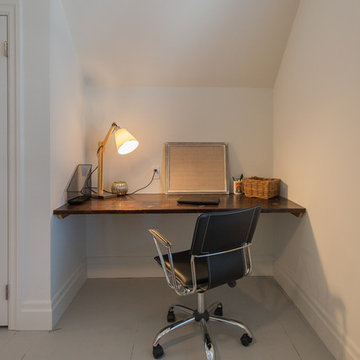
Mittelgroßes Klassisches Arbeitszimmer ohne Kamin mit weißer Wandfarbe, gebeiztem Holzboden und grauem Boden in Toronto
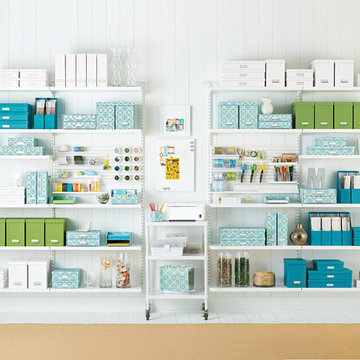
Kate Desktop Collection, Stockholm Collection, White elfa, and White Metro Cart
Geräumiges Modernes Nähzimmer mit weißer Wandfarbe und gebeiztem Holzboden in Sonstige
Geräumiges Modernes Nähzimmer mit weißer Wandfarbe und gebeiztem Holzboden in Sonstige
Arbeitszimmer mit gebeiztem Holzboden Ideen und Design
5