Arbeitszimmer mit gebeiztem Holzboden und Betonboden Ideen und Design
Suche verfeinern:
Budget
Sortieren nach:Heute beliebt
1 – 20 von 3.235 Fotos
1 von 3

Brian McWeeney
Klassisches Arbeitszimmer mit Arbeitsplatz, weißer Wandfarbe, Betonboden, Einbau-Schreibtisch und grauem Boden in Dallas
Klassisches Arbeitszimmer mit Arbeitsplatz, weißer Wandfarbe, Betonboden, Einbau-Schreibtisch und grauem Boden in Dallas
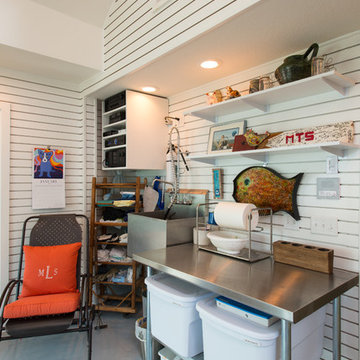
Michael Hunter
Stilmix Arbeitszimmer mit Studio, weißer Wandfarbe, Betonboden und freistehendem Schreibtisch in Dallas
Stilmix Arbeitszimmer mit Studio, weißer Wandfarbe, Betonboden und freistehendem Schreibtisch in Dallas

South east end of studio space with doors to work spaces open.
Cathy Schwabe Architecture.
Photograph by David Wakely.
Modernes Arbeitszimmer mit Betonboden und grauem Boden in San Francisco
Modernes Arbeitszimmer mit Betonboden und grauem Boden in San Francisco
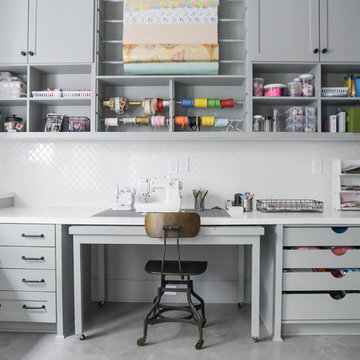
Klassisches Arbeitszimmer mit schwarzer Wandfarbe, Betonboden, Einbau-Schreibtisch und grauem Boden in Houston
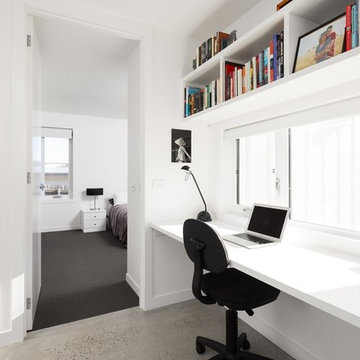
Rod Vargas
Skandinavisches Arbeitszimmer mit Arbeitsplatz, weißer Wandfarbe, Betonboden und freistehendem Schreibtisch in Canberra - Queanbeyan
Skandinavisches Arbeitszimmer mit Arbeitsplatz, weißer Wandfarbe, Betonboden und freistehendem Schreibtisch in Canberra - Queanbeyan
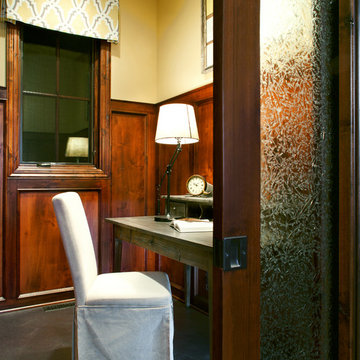
Becki Wiechman, ASID & Gwen Ahrens, ASID, Interior Design
Renaissance Cutom Homes, Home Builder
Tom Grady, Photographer
Rustikales Arbeitszimmer mit Betonboden und gelber Wandfarbe in Omaha
Rustikales Arbeitszimmer mit Betonboden und gelber Wandfarbe in Omaha

Mittelgroßes Modernes Arbeitszimmer mit Arbeitsplatz, grauer Wandfarbe, Betonboden und Einbau-Schreibtisch in Melbourne

The original small 2 bedroom dwelling was deconstructed piece by piece, with every element recycled/re-used. The larger, newly built home + studio uses much less energy than the original. In fact, the home and office combined are net zero (the home’s blower door test came in at Passive House levels, though certification was not procured). The transformed home boasts a better functioning layout, increased square footage, and bold accent colors to boot. The multiple level patios book-end the home’s front and rear facades. The added outdoor living with the nearly 13’ sliding doors allows ample natural light into the home. The transom windows create an increased openness with the floor to ceiling glazing. The larger tilt-turn windows throughout the home provide ventilation and open views for the 3-level contemporary home. In addition, the larger overhangs provide increased passive thermal protection from the scattered sunny days. The conglomeration of exterior materials is diverse and playful with dark stained wood, concrete, natural wood finish, and teal horizontal siding. A fearless selection of a bright orange window brings a bold accent to the street-side composition. These elements combined create a dynamic modern design to the inclusive Portland backdrop.

Klassisches Nähzimmer ohne Kamin mit Betonboden, Einbau-Schreibtisch und grauem Boden in Houston
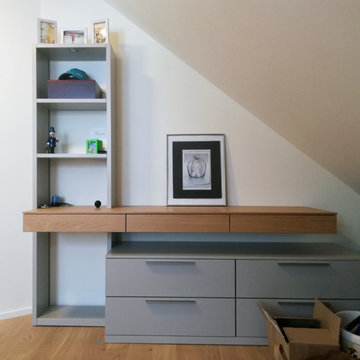
Mittelgroßes Modernes Lesezimmer mit beiger Wandfarbe, gebeiztem Holzboden und Einbau-Schreibtisch in Frankfurt am Main
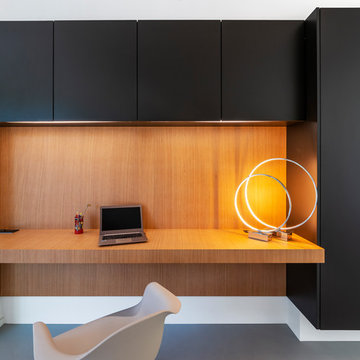
Modernes Arbeitszimmer mit Arbeitsplatz, Einbau-Schreibtisch, Betonboden, grauem Boden und Holzwänden in Nantes

©K. Torimura
Modernes Arbeitszimmer mit weißer Wandfarbe, Betonboden, Einbau-Schreibtisch und grauem Boden in Sonstige
Modernes Arbeitszimmer mit weißer Wandfarbe, Betonboden, Einbau-Schreibtisch und grauem Boden in Sonstige

JT Design Specification | Overview
Key Design: JT Original in Veneer
Cladding: American black walnut [custom-veneered]
Handle / Substrate: American black walnut [solid timber]
Fascia: American black walnut
Worktops: JT Corian® Shell [Pearl Grey Corian®]
Appliances & Fitments: Gaggenau Full Surface Induction Hob, Vario 200 Series Steamer, EB388 Wide Oven, Fridge & Freezer, Miele Dishwasher & Wine Cooler, Westin Stratus Compact Ceiling Extractor, Dornbracht Tara Classic Taps
Photography by Alexandria Hall
Private client
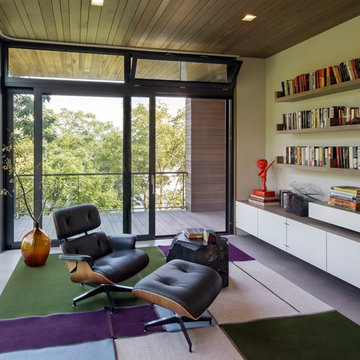
Project for: BWA
Großes Modernes Arbeitszimmer mit Arbeitsplatz, weißer Wandfarbe, Betonboden und grauem Boden in New York
Großes Modernes Arbeitszimmer mit Arbeitsplatz, weißer Wandfarbe, Betonboden und grauem Boden in New York
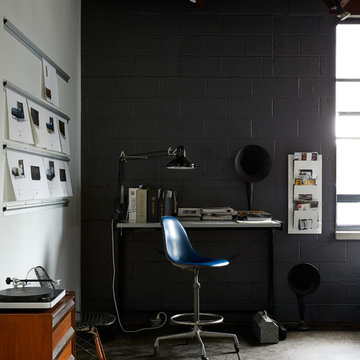
Industrial Arbeitszimmer mit schwarzer Wandfarbe, Betonboden, freistehendem Schreibtisch und grauem Boden in New York

Tatjana Plitt
Mittelgroßes Modernes Arbeitszimmer mit weißer Wandfarbe, Betonboden, Einbau-Schreibtisch und grauem Boden in Melbourne
Mittelgroßes Modernes Arbeitszimmer mit weißer Wandfarbe, Betonboden, Einbau-Schreibtisch und grauem Boden in Melbourne

Großes Uriges Arbeitszimmer ohne Kamin mit Arbeitsplatz, weißer Wandfarbe, Betonboden, freistehendem Schreibtisch und grauem Boden in Grand Rapids
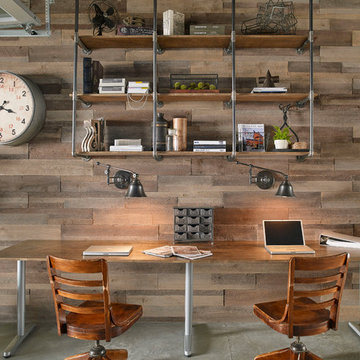
Enjoy the warmth and inviting texture of Vintage Ranch, our authentic interpretation of reclaimed barn wood. This American classic is composed of hand-selected boards culled for their celebrated patina and timeless beauty.
Milled to 2″, 4″ and 6″ heights with subtle depth variations, Vintage Ranch has been designed as a panelized system for a quick installation process.

This property was transformed from an 1870s YMCA summer camp into an eclectic family home, built to last for generations. Space was made for a growing family by excavating the slope beneath and raising the ceilings above. Every new detail was made to look vintage, retaining the core essence of the site, while state of the art whole house systems ensure that it functions like 21st century home.
This home was featured on the cover of ELLE Décor Magazine in April 2016.
G.P. Schafer, Architect
Rita Konig, Interior Designer
Chambers & Chambers, Local Architect
Frederika Moller, Landscape Architect
Eric Piasecki, Photographer
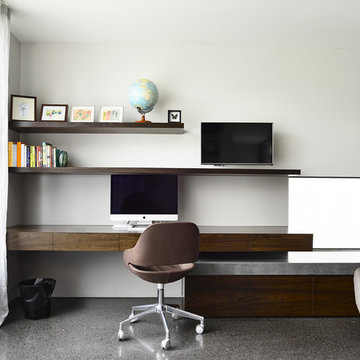
Derek Swalwell
Modernes Arbeitszimmer mit Arbeitsplatz, weißer Wandfarbe, Betonboden und Einbau-Schreibtisch in Melbourne
Modernes Arbeitszimmer mit Arbeitsplatz, weißer Wandfarbe, Betonboden und Einbau-Schreibtisch in Melbourne
Arbeitszimmer mit gebeiztem Holzboden und Betonboden Ideen und Design
1