Arbeitszimmer mit gefliester Kaminumrandung Ideen und Design
Suche verfeinern:
Budget
Sortieren nach:Heute beliebt
121 – 140 von 717 Fotos
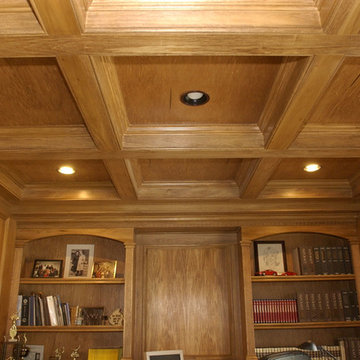
Großes Rustikales Arbeitszimmer mit brauner Wandfarbe, dunklem Holzboden, Kamin, gefliester Kaminumrandung und freistehendem Schreibtisch in Louisville
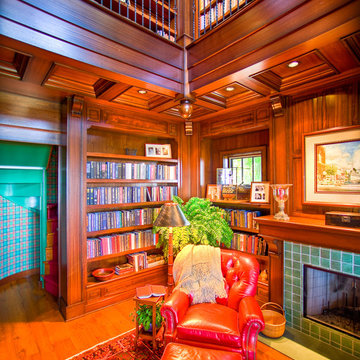
2 story library.
Cottage Style home on coveted Bluff Drive in Harbor Springs, Michigan, overlooking the Main Street and Little Traverse Bay.
Architect - Stillwater Architecture, LLC
Construction - Dick Collie Construction
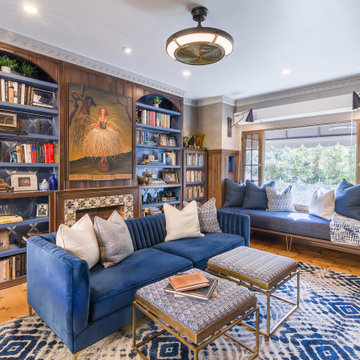
This stunning transitional home office was designed for a couple that wanted to get away when not working. After sending out work emails the client wanted to be able to sit on a cozy sofa and unwind. This space includes a media console with a T.V, a large custom grid glass wall behind the desk & attached to a full bath. This space is an in-home getaway.
JL Interiors is a LA-based creative/diverse firm that specializes in residential interiors. JL Interiors empowers homeowners to design their dream home that they can be proud of! The design isn’t just about making things beautiful; it’s also about making things work beautifully. Contact us for a free consultation Hello@JLinteriors.design _ 310.390.6849_ www.JLinteriors.design
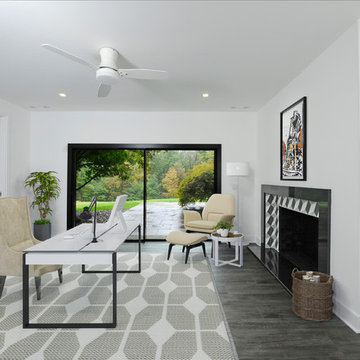
Striking and Sophisticated. This new residence offers the very best of contemporary design brought to life with the finest execution and attention to detail. Designed by notable Washington D.C architect. The 7,200 SQ FT main residence with separate guest house is set on 5+ acres of private property. Conveniently located in the Greenwich countryside and just minutes from the charming town of Armonk.
Enter the residence and step into a dramatic atrium Living Room with 22’ floor to ceiling windows, overlooking expansive grounds. At the heart of the house is a spacious gourmet kitchen featuring Italian made cabinetry with an ancillary catering kitchen. There are two master bedrooms, one at each end of the house and an additional three generously sized bedrooms each with en suite baths. There is a 1,200 sq ft. guest cottage to complete the compound.
A progressive sensibility merges with city sophistication in a pristine country setting. Truly special.
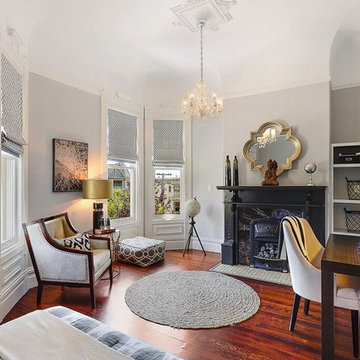
Mittelgroßes Klassisches Arbeitszimmer mit Arbeitsplatz, grauer Wandfarbe, braunem Holzboden, Kamin, gefliester Kaminumrandung, freistehendem Schreibtisch und braunem Boden in San Francisco
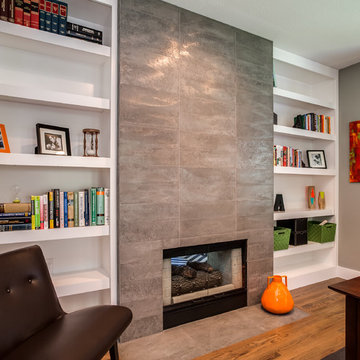
Homeowners wanted to change a dreary and busy study into a work space that will inspire.
We made custom Width, height and depth bookcases with thick shelves to fill out the space. White painted open bookcases. Custom sized to fit with White paint on Maple. Metallic porcelain Fireplace surround.
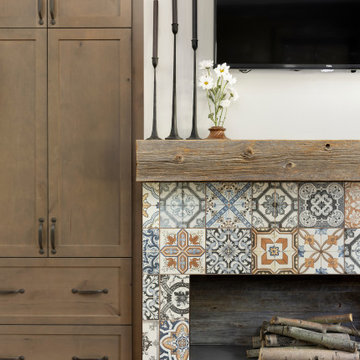
This Farmhouse style home was designed around the separate spaces and wraps or hugs around the courtyard, it’s inviting, comfortable and timeless. A welcoming entry and sliding doors suggest indoor/ outdoor living through all of the private and public main spaces including the Entry, Kitchen, living, and master bedroom. Another major design element for the interior of this home called the “galley” hallway, features high clerestory windows and creative entrances to two of the spaces. Custom Double Sliding Barn Doors to the office and an oversized entrance with sidelights and a transom window, frame the main entry and draws guests right through to the rear courtyard. The owner’s one-of-a-kind creative craft room and laundry room allow for open projects to rest without cramping a social event in the public spaces. Lastly, the HUGE but unassuming 2,200 sq ft garage provides two tiers and space for a full sized RV, off road vehicles and two daily drivers. This home is an amazing example of balance between on-site toy storage, several entertaining space options and private/quiet time and spaces alike.
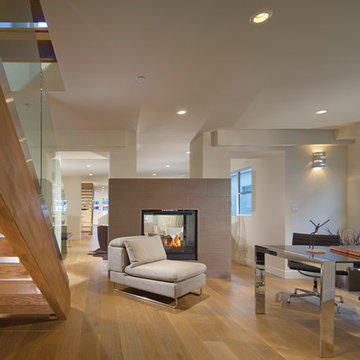
Smith Group
Mittelgroßes Modernes Arbeitszimmer mit Tunnelkamin, weißer Wandfarbe, hellem Holzboden, gefliester Kaminumrandung, Arbeitsplatz und freistehendem Schreibtisch in Orange County
Mittelgroßes Modernes Arbeitszimmer mit Tunnelkamin, weißer Wandfarbe, hellem Holzboden, gefliester Kaminumrandung, Arbeitsplatz und freistehendem Schreibtisch in Orange County
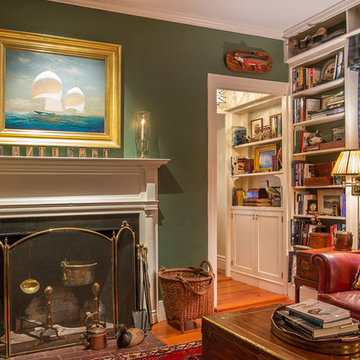
Mittelgroßes Klassisches Arbeitszimmer mit Arbeitsplatz, grüner Wandfarbe, braunem Holzboden, Kamin, gefliester Kaminumrandung und freistehendem Schreibtisch in New York
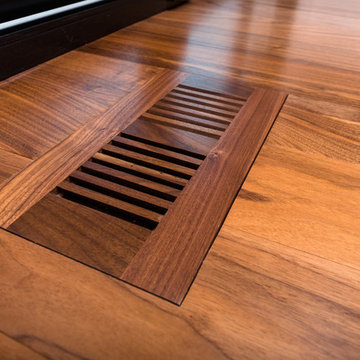
My House Design/Build Team | www.myhousedesignbuild.com | 604-694-6873 | Reuben Krabbe Photography
Kleines Mid-Century Arbeitszimmer mit weißer Wandfarbe, braunem Holzboden, Kamin, gefliester Kaminumrandung, Einbau-Schreibtisch und braunem Boden in Vancouver
Kleines Mid-Century Arbeitszimmer mit weißer Wandfarbe, braunem Holzboden, Kamin, gefliester Kaminumrandung, Einbau-Schreibtisch und braunem Boden in Vancouver
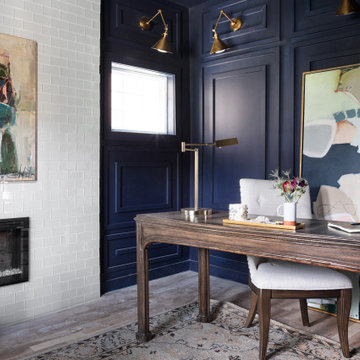
Arbeitszimmer mit Arbeitsplatz, blauer Wandfarbe, braunem Holzboden, Kamin, gefliester Kaminumrandung, freistehendem Schreibtisch, braunem Boden und vertäfelten Wänden in Kansas City
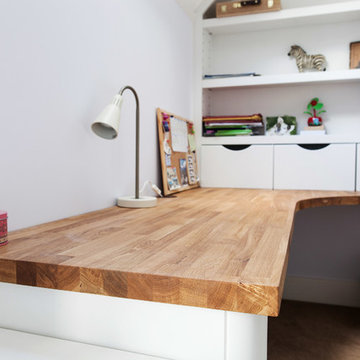
Our brief was to design, create and install bespoke, handmade bedroom storage solutions and home office furniture, in two children's bedrooms in a Sevenoaks family home. As parents, the homeowners wanted to create a calm and serene space in which their sons could do their studies, and provide a quiet place to concentrate away from the distractions and disruptions of family life.
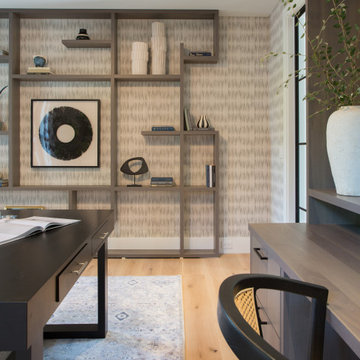
An inspiring and efficient home office space is now more important than ever. We designed this home office space to be a reflection of our clients passion for their work.
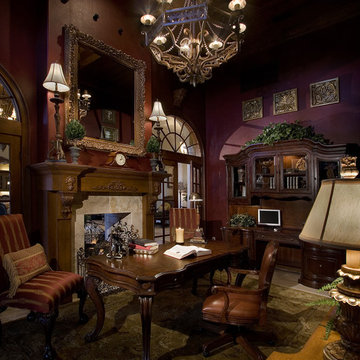
Klassisches Arbeitszimmer mit Kalkstein, Kamin, gefliester Kaminumrandung, freistehendem Schreibtisch, beigem Boden und lila Wandfarbe in Orlando
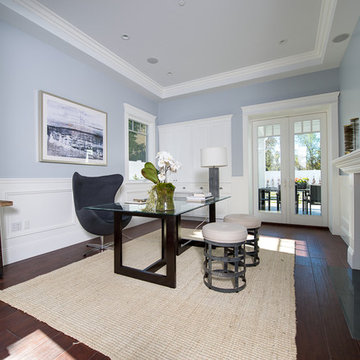
Powder Blue Home Office
Wainscotting
Saker Style
Hand distressed Oaks
#buildboswell
Großes Maritimes Arbeitszimmer mit Arbeitsplatz, dunklem Holzboden, Kamin, freistehendem Schreibtisch, gefliester Kaminumrandung und grauer Wandfarbe in Los Angeles
Großes Maritimes Arbeitszimmer mit Arbeitsplatz, dunklem Holzboden, Kamin, freistehendem Schreibtisch, gefliester Kaminumrandung und grauer Wandfarbe in Los Angeles
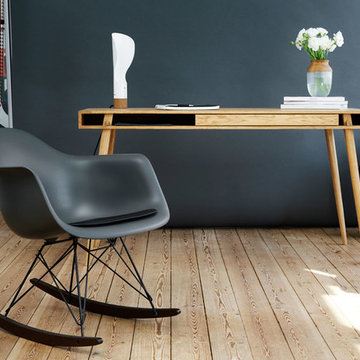
Stilvoller Bürotisch des skandinavischen Labels Nordic Tales. Sehr hochwertig verarbeitet, ein originelles Möbelstück für jedes Arbeitszimmer.
Bildnachweis: Nordic Tales
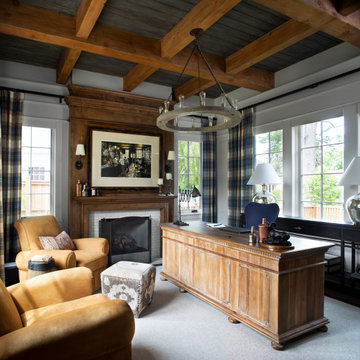
Klassisches Arbeitszimmer mit Kamin, gefliester Kaminumrandung und freigelegten Dachbalken in Denver
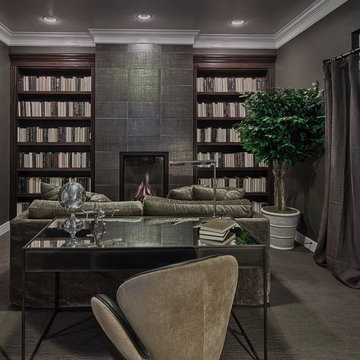
Mittelgroßes Modernes Arbeitszimmer mit Arbeitsplatz, grauer Wandfarbe, Teppichboden, Kamin, gefliester Kaminumrandung und freistehendem Schreibtisch in Denver
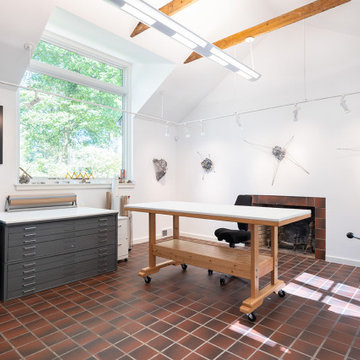
The studio was opened-up with a new cathedral ceiling, new windows and re-designed electric lighting. The original wood-burning fireplace and quarry tile flooring were retained.
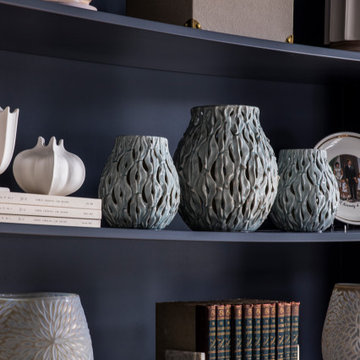
A home office serves as a library, a piano room and a guest room with a sleeper sofa.
Mittelgroßes Klassisches Lesezimmer mit grauer Wandfarbe, braunem Holzboden, Kamin und gefliester Kaminumrandung in Portland
Mittelgroßes Klassisches Lesezimmer mit grauer Wandfarbe, braunem Holzboden, Kamin und gefliester Kaminumrandung in Portland
Arbeitszimmer mit gefliester Kaminumrandung Ideen und Design
7