Arbeitszimmer mit gefliester Kaminumrandung und Kaminumrandung aus Holzdielen Ideen und Design
Suche verfeinern:
Budget
Sortieren nach:Heute beliebt
1 – 20 von 722 Fotos
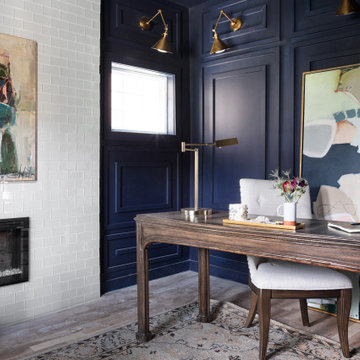
Arbeitszimmer mit Arbeitsplatz, blauer Wandfarbe, braunem Holzboden, Kamin, gefliester Kaminumrandung, freistehendem Schreibtisch, braunem Boden und vertäfelten Wänden in Kansas City
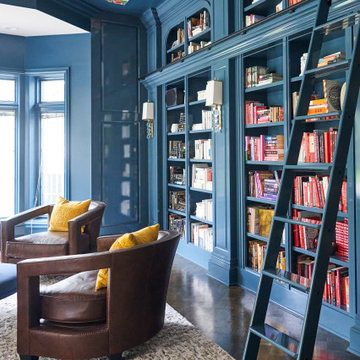
Mittelgroßes Klassisches Lesezimmer mit blauer Wandfarbe, dunklem Holzboden, Kamin, gefliester Kaminumrandung, freistehendem Schreibtisch, braunem Boden, Tapetendecke und Holzwänden in Cleveland
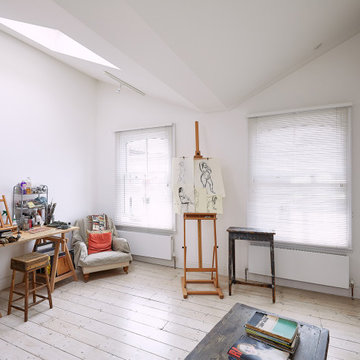
Kleines Modernes Arbeitszimmer mit Studio, weißer Wandfarbe, hellem Holzboden, Kamin, gefliester Kaminumrandung, freistehendem Schreibtisch und weißem Boden in London

Modernes Arbeitszimmer mit schwarzer Wandfarbe, dunklem Holzboden, Eckkamin, gefliester Kaminumrandung, freistehendem Schreibtisch und braunem Boden in Phoenix
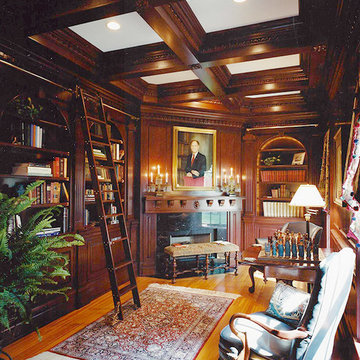
Mittelgroßes Klassisches Lesezimmer mit brauner Wandfarbe, braunem Holzboden, Kamin, gefliester Kaminumrandung und Einbau-Schreibtisch in Charlotte
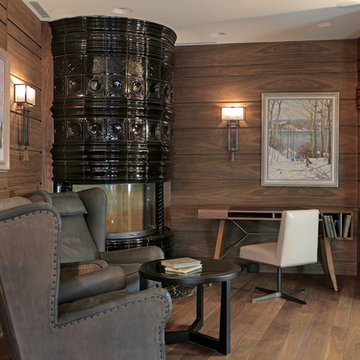
Eklektisches Arbeitszimmer mit Arbeitsplatz, brauner Wandfarbe, braunem Holzboden, Eckkamin, gefliester Kaminumrandung und freistehendem Schreibtisch in Moskau
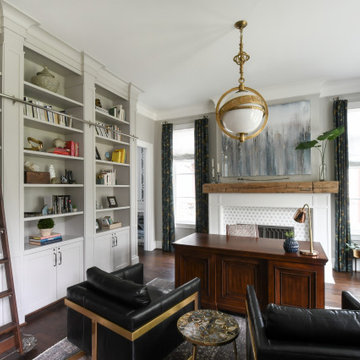
Klassisches Arbeitszimmer mit Arbeitsplatz, beiger Wandfarbe, braunem Holzboden, Kamin, gefliester Kaminumrandung, braunem Boden und freistehendem Schreibtisch in Houston

Kleines Modernes Lesezimmer mit grauer Wandfarbe, hellem Holzboden, Kamin, gefliester Kaminumrandung und beigem Boden in Minneapolis

Builder: J. Peterson Homes
Interior Designer: Francesca Owens
Photographers: Ashley Avila Photography, Bill Hebert, & FulView
Capped by a picturesque double chimney and distinguished by its distinctive roof lines and patterned brick, stone and siding, Rookwood draws inspiration from Tudor and Shingle styles, two of the world’s most enduring architectural forms. Popular from about 1890 through 1940, Tudor is characterized by steeply pitched roofs, massive chimneys, tall narrow casement windows and decorative half-timbering. Shingle’s hallmarks include shingled walls, an asymmetrical façade, intersecting cross gables and extensive porches. A masterpiece of wood and stone, there is nothing ordinary about Rookwood, which combines the best of both worlds.
Once inside the foyer, the 3,500-square foot main level opens with a 27-foot central living room with natural fireplace. Nearby is a large kitchen featuring an extended island, hearth room and butler’s pantry with an adjacent formal dining space near the front of the house. Also featured is a sun room and spacious study, both perfect for relaxing, as well as two nearby garages that add up to almost 1,500 square foot of space. A large master suite with bath and walk-in closet which dominates the 2,700-square foot second level which also includes three additional family bedrooms, a convenient laundry and a flexible 580-square-foot bonus space. Downstairs, the lower level boasts approximately 1,000 more square feet of finished space, including a recreation room, guest suite and additional storage.
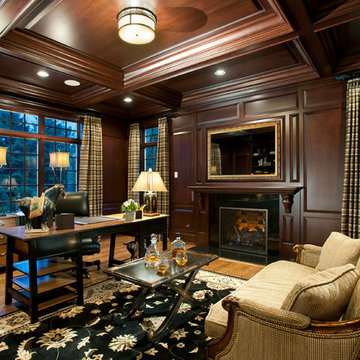
Tague Design Showroom & Jay Greene Photography
Großes Klassisches Arbeitszimmer mit braunem Holzboden, Kamin, freistehendem Schreibtisch, brauner Wandfarbe und gefliester Kaminumrandung in Philadelphia
Großes Klassisches Arbeitszimmer mit braunem Holzboden, Kamin, freistehendem Schreibtisch, brauner Wandfarbe und gefliester Kaminumrandung in Philadelphia

Custom Home in Jackson Hole, WY
Paul Warchol Photography
Geräumiges Modernes Lesezimmer mit dunklem Holzboden, Einbau-Schreibtisch, schwarzem Boden, brauner Wandfarbe, Gaskamin und gefliester Kaminumrandung in Sonstige
Geräumiges Modernes Lesezimmer mit dunklem Holzboden, Einbau-Schreibtisch, schwarzem Boden, brauner Wandfarbe, Gaskamin und gefliester Kaminumrandung in Sonstige
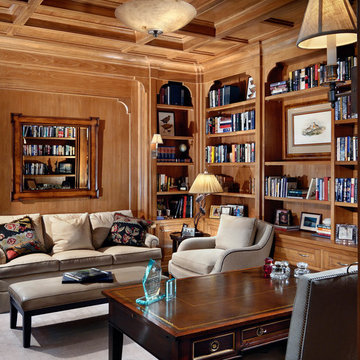
Mittelgroßes Klassisches Arbeitszimmer mit beiger Wandfarbe, dunklem Holzboden, braunem Boden, Arbeitsplatz, freistehendem Schreibtisch, Kamin und gefliester Kaminumrandung in Charlotte
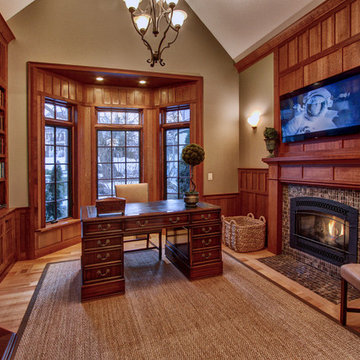
Klassisches Arbeitszimmer mit Arbeitsplatz, Kamin, gefliester Kaminumrandung und freistehendem Schreibtisch in Boston

Geräumiges Klassisches Lesezimmer mit brauner Wandfarbe, Teppichboden, Kamin, gefliester Kaminumrandung, freistehendem Schreibtisch und grauem Boden in Sonstige
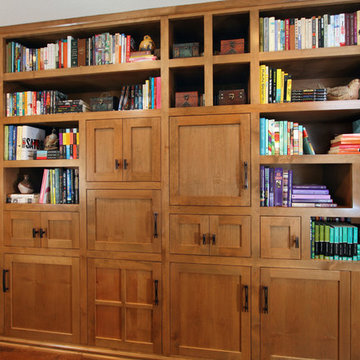
Charles Metivier Photography
Mittelgroßes Rustikales Lesezimmer mit brauner Wandfarbe, dunklem Holzboden, braunem Boden, Kamin und gefliester Kaminumrandung in Los Angeles
Mittelgroßes Rustikales Lesezimmer mit brauner Wandfarbe, dunklem Holzboden, braunem Boden, Kamin und gefliester Kaminumrandung in Los Angeles
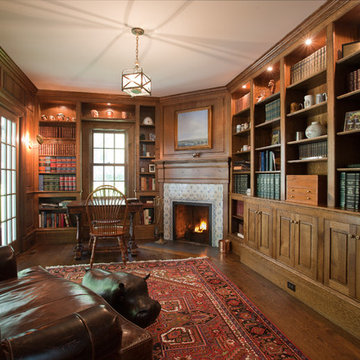
Doyle Coffin Architecture
+ Dan Lenore, Photographer
Großes Klassisches Arbeitszimmer mit Arbeitsplatz, brauner Wandfarbe, dunklem Holzboden, Eckkamin, gefliester Kaminumrandung und freistehendem Schreibtisch in New York
Großes Klassisches Arbeitszimmer mit Arbeitsplatz, brauner Wandfarbe, dunklem Holzboden, Eckkamin, gefliester Kaminumrandung und freistehendem Schreibtisch in New York
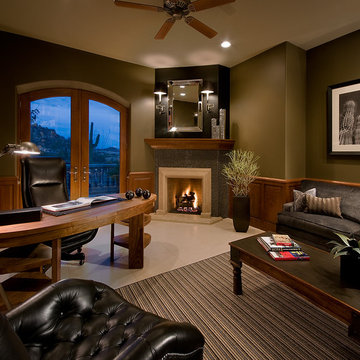
Modernes Arbeitszimmer mit grüner Wandfarbe, Eckkamin, gefliester Kaminumrandung und freistehendem Schreibtisch in Phoenix
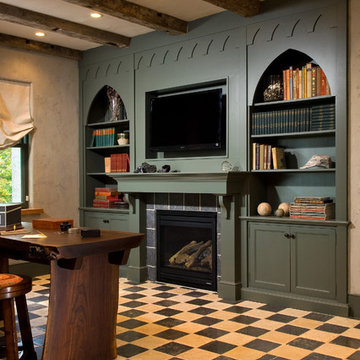
A European-California influenced Custom Home sits on a hill side with an incredible sunset view of Saratoga Lake. This exterior is finished with reclaimed Cypress, Stucco and Stone. While inside, the gourmet kitchen, dining and living areas, custom office/lounge and Witt designed and built yoga studio create a perfect space for entertaining and relaxation. Nestle in the sun soaked veranda or unwind in the spa-like master bath; this home has it all. Photos by Randall Perry Photography.

Builder: J. Peterson Homes
Interior Designer: Francesca Owens
Photographers: Ashley Avila Photography, Bill Hebert, & FulView
Capped by a picturesque double chimney and distinguished by its distinctive roof lines and patterned brick, stone and siding, Rookwood draws inspiration from Tudor and Shingle styles, two of the world’s most enduring architectural forms. Popular from about 1890 through 1940, Tudor is characterized by steeply pitched roofs, massive chimneys, tall narrow casement windows and decorative half-timbering. Shingle’s hallmarks include shingled walls, an asymmetrical façade, intersecting cross gables and extensive porches. A masterpiece of wood and stone, there is nothing ordinary about Rookwood, which combines the best of both worlds.
Once inside the foyer, the 3,500-square foot main level opens with a 27-foot central living room with natural fireplace. Nearby is a large kitchen featuring an extended island, hearth room and butler’s pantry with an adjacent formal dining space near the front of the house. Also featured is a sun room and spacious study, both perfect for relaxing, as well as two nearby garages that add up to almost 1,500 square foot of space. A large master suite with bath and walk-in closet which dominates the 2,700-square foot second level which also includes three additional family bedrooms, a convenient laundry and a flexible 580-square-foot bonus space. Downstairs, the lower level boasts approximately 1,000 more square feet of finished space, including a recreation room, guest suite and additional storage.

Mittelgroßes Klassisches Lesezimmer mit beiger Wandfarbe, Teppichboden, Kamin, gefliester Kaminumrandung, freistehendem Schreibtisch und beigem Boden in Salt Lake City
Arbeitszimmer mit gefliester Kaminumrandung und Kaminumrandung aus Holzdielen Ideen und Design
1