Arbeitszimmer mit freistehendem Schreibtisch und grauem Boden Ideen und Design
Suche verfeinern:
Budget
Sortieren nach:Heute beliebt
1 – 20 von 3.341 Fotos
1 von 3

Architecture intérieure d'un appartement situé au dernier étage d'un bâtiment neuf dans un quartier résidentiel. Le Studio Catoir a créé un espace élégant et représentatif avec un soin tout particulier porté aux choix des différents matériaux naturels, marbre, bois, onyx et à leur mise en oeuvre par des artisans chevronnés italiens. La cuisine ouverte avec son étagère monumentale en marbre et son ilôt en miroir sont les pièces centrales autour desquelles s'articulent l'espace de vie. La lumière, la fluidité des espaces, les grandes ouvertures vers la terrasse, les jeux de reflets et les couleurs délicates donnent vie à un intérieur sensoriel, aérien et serein.

Designed to embrace an extensive and unique art collection including sculpture, paintings, tapestry, and cultural antiquities, this modernist home located in north Scottsdale’s Estancia is the quintessential gallery home for the spectacular collection within. The primary roof form, “the wing” as the owner enjoys referring to it, opens the home vertically to a view of adjacent Pinnacle peak and changes the aperture to horizontal for the opposing view to the golf course. Deep overhangs and fenestration recesses give the home protection from the elements and provide supporting shade and shadow for what proves to be a desert sculpture. The restrained palette allows the architecture to express itself while permitting each object in the home to make its own place. The home, while certainly modern, expresses both elegance and warmth in its material selections including canterra stone, chopped sandstone, copper, and stucco.
Project Details | Lot 245 Estancia, Scottsdale AZ
Architect: C.P. Drewett, Drewett Works, Scottsdale, AZ
Interiors: Luis Ortega, Luis Ortega Interiors, Hollywood, CA
Publications: luxe. interiors + design. November 2011.
Featured on the world wide web: luxe.daily
Photos by Grey Crawford

The sophisticated study adds a touch of moodiness to the home. Our team custom designed the 12' tall built in bookcases and wainscoting to add some much needed architectural detailing to the plain white space and 22' tall walls. A hidden pullout drawer for the printer and additional file storage drawers add function to the home office. The windows are dressed in contrasting velvet drapery panels and simple sophisticated woven window shades. The woven textural element is picked up again in the area rug, the chandelier and the caned guest chairs. The ceiling boasts patterned wallpaper with gold accents. A natural stone and iron desk and a comfortable desk chair complete the space.
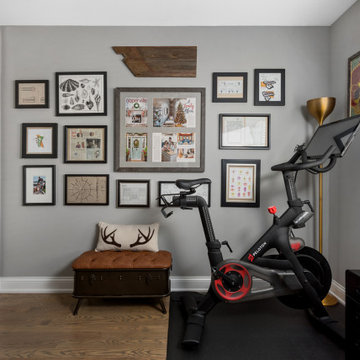
Photography by Picture Perfect House
Mittelgroßes Industrial Arbeitszimmer mit Studio, grauer Wandfarbe, braunem Holzboden, freistehendem Schreibtisch und grauem Boden in Chicago
Mittelgroßes Industrial Arbeitszimmer mit Studio, grauer Wandfarbe, braunem Holzboden, freistehendem Schreibtisch und grauem Boden in Chicago
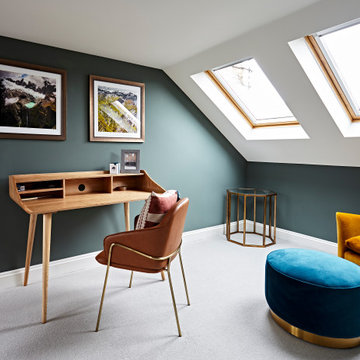
Klassisches Arbeitszimmer mit grüner Wandfarbe, Teppichboden, freistehendem Schreibtisch, grauem Boden und gewölbter Decke in London
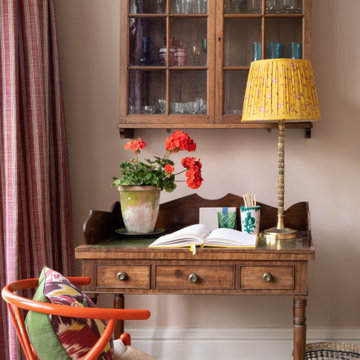
©ZAC and ZAC
Kleines Klassisches Arbeitszimmer mit Arbeitsplatz, rosa Wandfarbe, freistehendem Schreibtisch und grauem Boden in London
Kleines Klassisches Arbeitszimmer mit Arbeitsplatz, rosa Wandfarbe, freistehendem Schreibtisch und grauem Boden in London

The built-in sink is great for cleaning your hands and brushes after painting or working with clay.
Großes Modernes Arbeitszimmer mit Betonboden, freistehendem Schreibtisch, grauem Boden, Studio und grauer Wandfarbe in Chicago
Großes Modernes Arbeitszimmer mit Betonboden, freistehendem Schreibtisch, grauem Boden, Studio und grauer Wandfarbe in Chicago
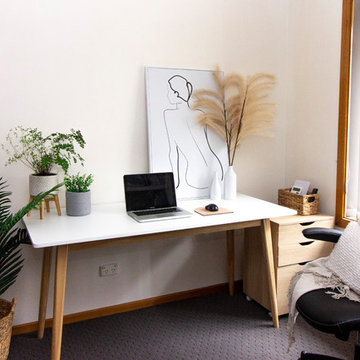
Savannah Denny
Kleines Skandinavisches Arbeitszimmer ohne Kamin mit Arbeitsplatz, beiger Wandfarbe, Teppichboden, freistehendem Schreibtisch und grauem Boden in Sonstige
Kleines Skandinavisches Arbeitszimmer ohne Kamin mit Arbeitsplatz, beiger Wandfarbe, Teppichboden, freistehendem Schreibtisch und grauem Boden in Sonstige

Emma Lewis
Kleines Landhaus Lesezimmer mit grauer Wandfarbe, Teppichboden, freistehendem Schreibtisch und grauem Boden in Surrey
Kleines Landhaus Lesezimmer mit grauer Wandfarbe, Teppichboden, freistehendem Schreibtisch und grauem Boden in Surrey
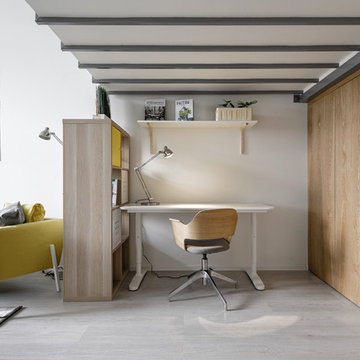
Modernes Arbeitszimmer mit weißer Wandfarbe, freistehendem Schreibtisch, grauem Boden, Arbeitsplatz und braunem Holzboden in Sankt Petersburg

• Custom-designed home office
• Custom designed desk + floating citrine wall shelves
• Decorative accessory styling
• Carpet Tiles - Flor
• Task Chair - Herman Miller Aeron
• Floor lamp - Pablo Pardo
• Large round wall clock - provided by the client
• Round white side table - provided by the client
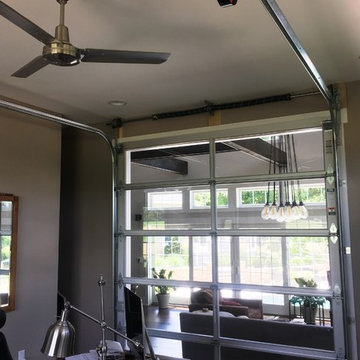
Mittelgroßes Industrial Arbeitszimmer mit Arbeitsplatz, grauer Wandfarbe, Teppichboden, freistehendem Schreibtisch und grauem Boden in Sonstige

Location: Denver, CO, USA
Dado designed this 4,000 SF condo from top to bottom. A full-scale buildout was required, with custom fittings throughout. The brief called for design solutions that catered to both the client’s desire for comfort and easy functionality, along with a modern aesthetic that could support their bold and colorful art collection.
The name of the game - calm modernism. Neutral colors and natural materials were used throughout.
"After a couple of failed attempts with other design firms we were fortunate to find Megan Moore. We were looking for a modern, somewhat minimalist design for our newly built condo in Cherry Creek North. We especially liked Megan’s approach to design: specifically to look at the entire space and consider its flow from every perspective. Megan is a gifted designer who understands the needs of her clients. She spent considerable time talking to us to fully understand what we wanted. Our work together felt like a collaboration and partnership. We always felt engaged and informed. We also appreciated the transparency with product selection and pricing.
Megan brought together a talented team of artisans and skilled craftsmen to complete the design vision. From wall coverings to custom furniture pieces we were always impressed with the quality of the workmanship. And, we were never surprised about costs or timing.
We’ve gone back to Megan several times since our first project together. Our condo is now a Zen-like place of calm and beauty that we enjoy every day. We highly recommend Megan as a designer."
Dado Interior Design

The stylish home office has a distressed white oak flooring with grey staining and a contemporary fireplace with wood surround.
Großes Klassisches Arbeitszimmer mit Kamin, Kaminumrandung aus Holz, freistehendem Schreibtisch, beiger Wandfarbe, hellem Holzboden und grauem Boden in Detroit
Großes Klassisches Arbeitszimmer mit Kamin, Kaminumrandung aus Holz, freistehendem Schreibtisch, beiger Wandfarbe, hellem Holzboden und grauem Boden in Detroit

A stylish and contemporary workspace to inspire creativity.
Cooba design. Image credit: Brad Griffin Photography
Kleines Modernes Arbeitszimmer ohne Kamin mit Studio, weißer Wandfarbe, grauem Boden, Laminat und freistehendem Schreibtisch in Adelaide
Kleines Modernes Arbeitszimmer ohne Kamin mit Studio, weißer Wandfarbe, grauem Boden, Laminat und freistehendem Schreibtisch in Adelaide
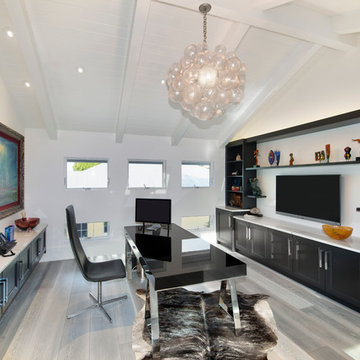
Mittelgroßes Modernes Arbeitszimmer mit Arbeitsplatz, weißer Wandfarbe, freistehendem Schreibtisch, braunem Holzboden und grauem Boden in Miami

Landhausstil Arbeitszimmer mit beiger Wandfarbe, Betonboden, freistehendem Schreibtisch, grauem Boden, freigelegten Dachbalken, Holzdecke und Holzwänden in Portland

Modernes Arbeitszimmer mit schwarzer Wandfarbe, Teppichboden, freistehendem Schreibtisch und grauem Boden in Dallas

We gave this living space a complete update including new paint, flooring, lighting, furnishings, and decor. Interior Design & Photography: design by Christina Perry
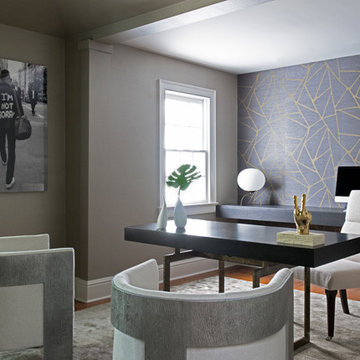
MODERN UPDATE TO HOME OFFICE
WALLPAPER ON FOCAL WALL
FLOATING DESK ON FOCAL WALL
MID CENTURY MODERN FREE STANDING DESK
MODERN BARREL BACK CHAIRS
BLACK/WHITE PHOTOGRAPHY
Arbeitszimmer mit freistehendem Schreibtisch und grauem Boden Ideen und Design
1