Arbeitszimmer mit Hängekamin und Holzwänden Ideen und Design
Suche verfeinern:
Budget
Sortieren nach:Heute beliebt
1 – 6 von 6 Fotos

Renovation of an old barn into a personal office space.
This project, located on a 37-acre family farm in Pennsylvania, arose from the need for a personal workspace away from the hustle and bustle of the main house. An old barn used for gardening storage provided the ideal opportunity to convert it into a personal workspace.
The small 1250 s.f. building consists of a main work and meeting area as well as the addition of a kitchen and a bathroom with sauna. The architects decided to preserve and restore the original stone construction and highlight it both inside and out in order to gain approval from the local authorities under a strict code for the reuse of historic structures. The poor state of preservation of the original timber structure presented the design team with the opportunity to reconstruct the roof using three large timber frames, produced by craftsmen from the Amish community. Following local craft techniques, the truss joints were achieved using wood dowels without adhesives and the stone walls were laid without the use of apparent mortar.
The new roof, covered with cedar shingles, projects beyond the original footprint of the building to create two porches. One frames the main entrance and the other protects a generous outdoor living space on the south side. New wood trusses are left exposed and emphasized with indirect lighting design. The walls of the short facades were opened up to create large windows and bring the expansive views of the forest and neighboring creek into the space.
The palette of interior finishes is simple and forceful, limited to the use of wood, stone and glass. The furniture design, including the suspended fireplace, integrates with the architecture and complements it through the judicious use of natural fibers and textiles.
The result is a contemporary and timeless architectural work that will coexist harmoniously with the traditional buildings in its surroundings, protected in perpetuity for their historical heritage value.
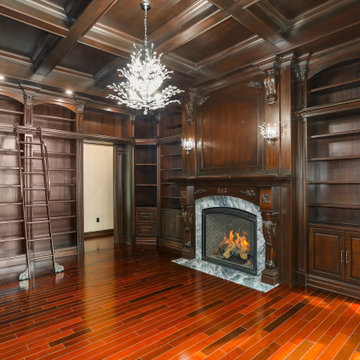
Custom Home Remodel in New Jersey.
Großes Klassisches Lesezimmer mit brauner Wandfarbe, braunem Holzboden, Hängekamin, Kaminumrandung aus Holz, buntem Boden, Kassettendecke und Holzwänden in New York
Großes Klassisches Lesezimmer mit brauner Wandfarbe, braunem Holzboden, Hängekamin, Kaminumrandung aus Holz, buntem Boden, Kassettendecke und Holzwänden in New York
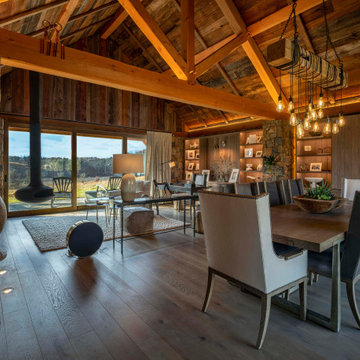
Kleines Eklektisches Arbeitszimmer mit Arbeitsplatz, braunem Holzboden, Hängekamin, freistehendem Schreibtisch, freigelegten Dachbalken und Holzwänden in Philadelphia
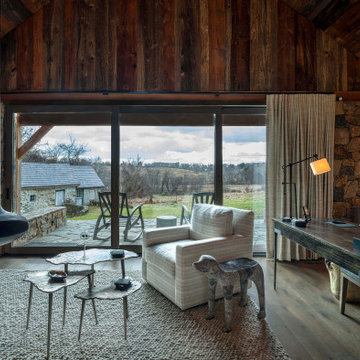
Kleines Arbeitszimmer mit Studio, Hängekamin, freistehendem Schreibtisch, freigelegten Dachbalken und Holzwänden in Philadelphia
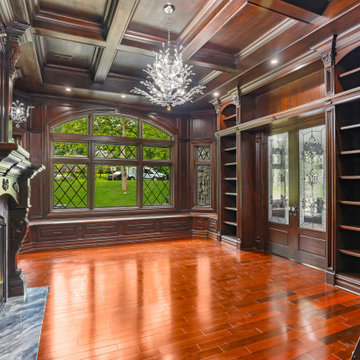
Custom Home Remodel in New Jersey.
Großes Klassisches Lesezimmer mit brauner Wandfarbe, braunem Holzboden, Hängekamin, Kaminumrandung aus Holz, buntem Boden, Kassettendecke und Holzwänden in New York
Großes Klassisches Lesezimmer mit brauner Wandfarbe, braunem Holzboden, Hängekamin, Kaminumrandung aus Holz, buntem Boden, Kassettendecke und Holzwänden in New York
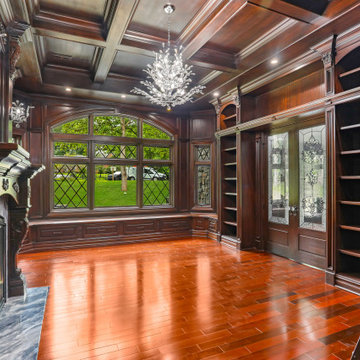
Custom Home in Millstone, New Jersey.
Großes Klassisches Lesezimmer mit brauner Wandfarbe, braunem Holzboden, Hängekamin, Kaminumrandung aus Holz, buntem Boden, Kassettendecke und Holzwänden in New York
Großes Klassisches Lesezimmer mit brauner Wandfarbe, braunem Holzboden, Hängekamin, Kaminumrandung aus Holz, buntem Boden, Kassettendecke und Holzwänden in New York
Arbeitszimmer mit Hängekamin und Holzwänden Ideen und Design
1