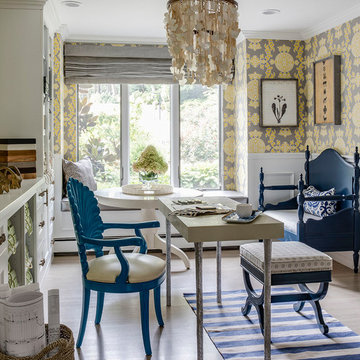Arbeitszimmer mit bunten Wänden und hellem Holzboden Ideen und Design
Suche verfeinern:
Budget
Sortieren nach:Heute beliebt
1 – 20 von 321 Fotos
1 von 3

Klassisches Arbeitszimmer ohne Kamin mit bunten Wänden, hellem Holzboden, freistehendem Schreibtisch, braunem Boden und vertäfelten Wänden in Kansas City

Klassisches Nähzimmer ohne Kamin mit bunten Wänden, hellem Holzboden und Einbau-Schreibtisch in Sacramento
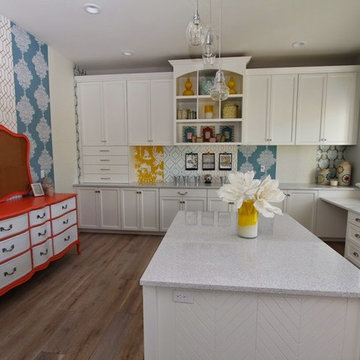
Fun alternating wallpaper makes the functional craft room quirky and awe inspiring. Reclaimed antique pieces add to the appeal. There is a center island made for sewing, a sink for project cleanup and tons of storage to organize all of your crafting supplies!

This remodel transformed two condos into one, overcoming access challenges. We designed the space for a seamless transition, adding function with a laundry room, powder room, bar, and entertaining space.
A sleek office table and chair complement the stunning blue-gray wallpaper in this home office. The corner lounge chair with an ottoman adds a touch of comfort. Glass walls provide an open ambience, enhanced by carefully chosen decor, lighting, and efficient storage solutions.
---Project by Wiles Design Group. Their Cedar Rapids-based design studio serves the entire Midwest, including Iowa City, Dubuque, Davenport, and Waterloo, as well as North Missouri and St. Louis.
For more about Wiles Design Group, see here: https://wilesdesigngroup.com/
To learn more about this project, see here: https://wilesdesigngroup.com/cedar-rapids-condo-remodel
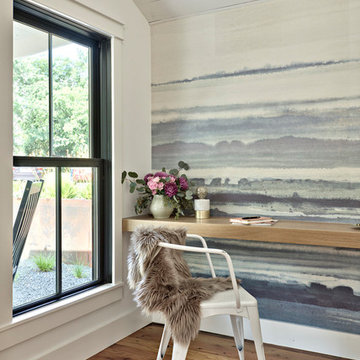
Phillip Jeffries wallpaper defines this entry nook
Landhaus Arbeitszimmer mit Arbeitsplatz, bunten Wänden, hellem Holzboden, Einbau-Schreibtisch und beigem Boden in Austin
Landhaus Arbeitszimmer mit Arbeitsplatz, bunten Wänden, hellem Holzboden, Einbau-Schreibtisch und beigem Boden in Austin
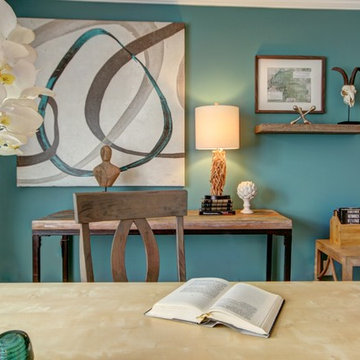
Lyne Brunet
Mittelgroßes Stilmix Arbeitszimmer ohne Kamin mit bunten Wänden, freistehendem Schreibtisch, Arbeitsplatz und hellem Holzboden in Montreal
Mittelgroßes Stilmix Arbeitszimmer ohne Kamin mit bunten Wänden, freistehendem Schreibtisch, Arbeitsplatz und hellem Holzboden in Montreal
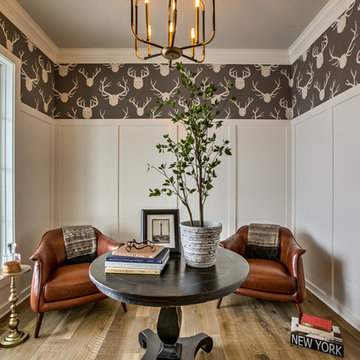
Mittelgroßes Country Arbeitszimmer mit Arbeitsplatz, bunten Wänden, hellem Holzboden, freistehendem Schreibtisch und braunem Boden in Omaha
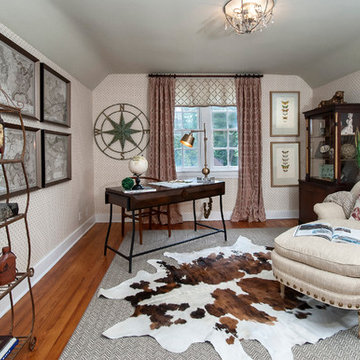
Accent Photography, SC
Mittelgroßes Eklektisches Arbeitszimmer ohne Kamin mit Arbeitsplatz, bunten Wänden, hellem Holzboden und freistehendem Schreibtisch in Louisville
Mittelgroßes Eklektisches Arbeitszimmer ohne Kamin mit Arbeitsplatz, bunten Wänden, hellem Holzboden und freistehendem Schreibtisch in Louisville
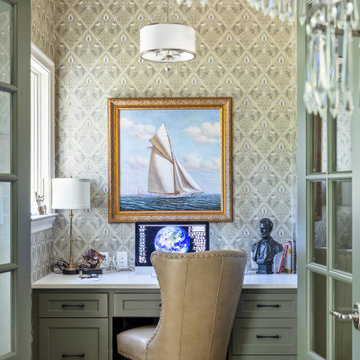
Kleines Klassisches Arbeitszimmer mit bunten Wänden, hellem Holzboden, Einbau-Schreibtisch, braunem Boden und Tapetenwänden in Dallas
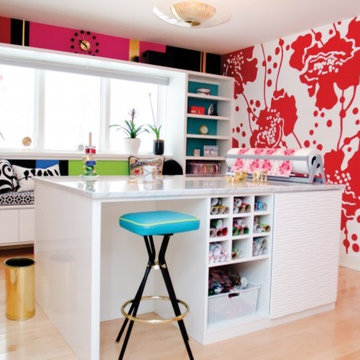
Brilliant pops of color, ample counter space and loads of specialized storage inspire creativity and organization in this space.
Großes Stilmix Nähzimmer ohne Kamin mit bunten Wänden, hellem Holzboden und freistehendem Schreibtisch in Nashville
Großes Stilmix Nähzimmer ohne Kamin mit bunten Wänden, hellem Holzboden und freistehendem Schreibtisch in Nashville
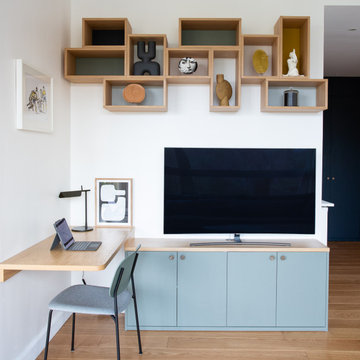
Création d'un espace bureau dans le séjour avec un meuble sur mesure pour ranger tout le hifi sour la TV.
Niches sur mesure en bois avec le fond peint en couleur.
choix du mobilier, des couleurs, des luminaires et du mobilier.
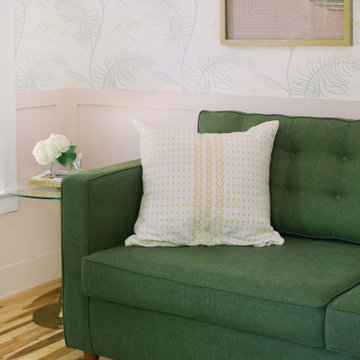
Klassisches Arbeitszimmer mit hellem Holzboden, braunem Boden, vertäfelten Wänden und bunten Wänden in Austin
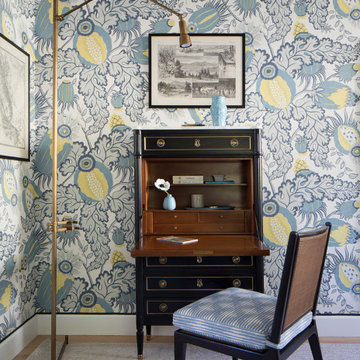
This large gated estate includes one of the original Ross cottages that served as a summer home for people escaping San Francisco's fog. We took the main residence built in 1941 and updated it to the current standards of 2020 while keeping the cottage as a guest house. A massive remodel in 1995 created a classic white kitchen. To add color and whimsy, we installed window treatments fabricated from a Josef Frank citrus print combined with modern furnishings. Throughout the interiors, foliate and floral patterned fabrics and wall coverings blur the inside and outside worlds.
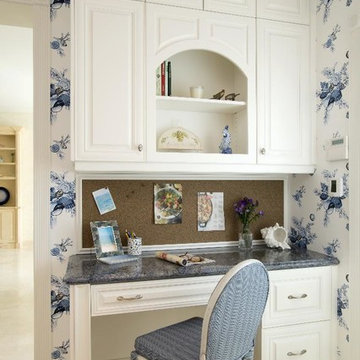
Mittelgroßes Klassisches Arbeitszimmer ohne Kamin mit bunten Wänden, Einbau-Schreibtisch und hellem Holzboden in Sonstige
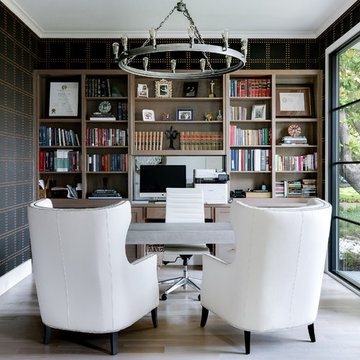
Mediterranes Lesezimmer ohne Kamin mit bunten Wänden, hellem Holzboden, freistehendem Schreibtisch und beigem Boden in Dallas
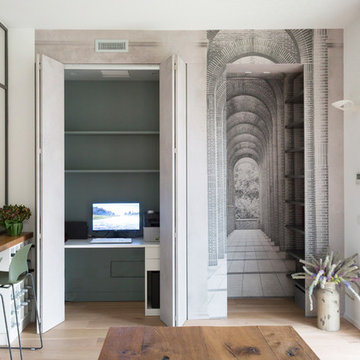
Fotografie Roberta De palo
Großes Modernes Arbeitszimmer mit Arbeitsplatz, bunten Wänden, hellem Holzboden, Einbau-Schreibtisch und beigem Boden in Sonstige
Großes Modernes Arbeitszimmer mit Arbeitsplatz, bunten Wänden, hellem Holzboden, Einbau-Schreibtisch und beigem Boden in Sonstige
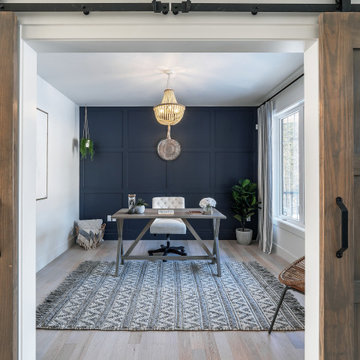
Modern lake house decorated with warm wood tones and blue accents.
Großes Klassisches Arbeitszimmer mit Arbeitsplatz, bunten Wänden, hellem Holzboden und freistehendem Schreibtisch in Sonstige
Großes Klassisches Arbeitszimmer mit Arbeitsplatz, bunten Wänden, hellem Holzboden und freistehendem Schreibtisch in Sonstige
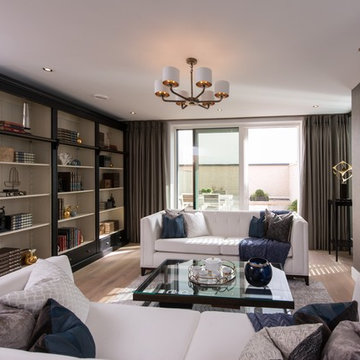
Development: 500 Chiswick High Road
Location: London
Division: Redrow London
House type(s): Townhouse
Room: Living room, lounge
Photographer: Huw Evans
Date: October 2017
Notes: Apartments and Penthouses
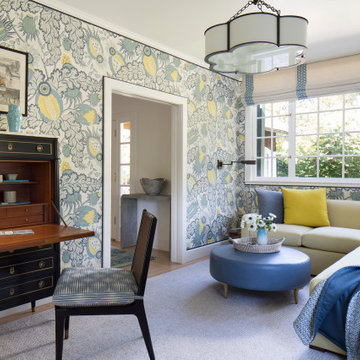
This large gated estate includes one of the original Ross cottages that served as a summer home for people escaping San Francisco's fog. We took the main residence built in 1941 and updated it to the current standards of 2020 while keeping the cottage as a guest house. A massive remodel in 1995 created a classic white kitchen. To add color and whimsy, we installed window treatments fabricated from a Josef Frank citrus print combined with modern furnishings. Throughout the interiors, foliate and floral patterned fabrics and wall coverings blur the inside and outside worlds.
Arbeitszimmer mit bunten Wänden und hellem Holzboden Ideen und Design
1
