Arbeitszimmer mit Studio und Holzdielendecke Ideen und Design
Suche verfeinern:
Budget
Sortieren nach:Heute beliebt
1 – 20 von 72 Fotos
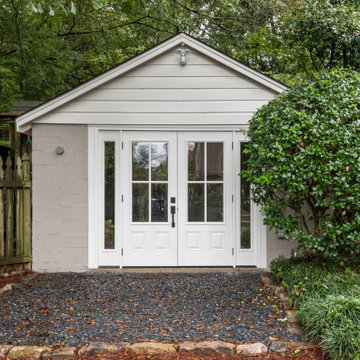
Our homeowners need a flex space and an existing cinder block garage was the perfect place. The garage was waterproofed and finished and now is fully functional as an open office space with a wet bar and a full bathroom. It is bright, airy and as private as you need it to be to conduct business on a day to day basis.

Contemporary designer office constructed in SE26 conservation area. Functional and stylish.
Mittelgroßes Modernes Arbeitszimmer mit Studio, weißer Wandfarbe, freistehendem Schreibtisch, weißem Boden, Keramikboden, Holzdielendecke und Wandpaneelen in London
Mittelgroßes Modernes Arbeitszimmer mit Studio, weißer Wandfarbe, freistehendem Schreibtisch, weißem Boden, Keramikboden, Holzdielendecke und Wandpaneelen in London
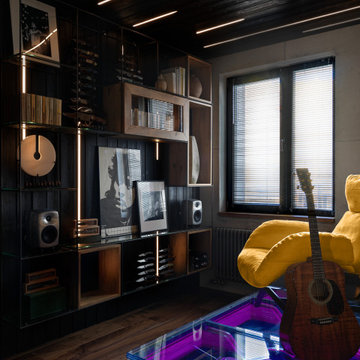
Kleines Industrial Arbeitszimmer mit Studio, schwarzer Wandfarbe, dunklem Holzboden, braunem Boden, Holzdielendecke und Holzwänden in Moskau

Mrs C was looking for a cost effective solution for a garden office / room in order to move her massage and therapy work to her home, which also saves her a significant amount of money renting her current premises. Garden Retreat have the perfect solution, an all year round room creating a quite and personable environment for Mr C’s clients to be pampered and receive one to one treatments in a peaceful and tranquil space.
This contemporary garden building is constructed using an external cedar clad and bitumen paper to ensure any damp is kept out of the building. The walls are constructed using a 75mm x 38mm timber frame, 50mm Celotex and a 12mm inner lining grooved ply to finish the walls. The total thickness of the walls is 100mm which lends itself to all year round use. The floor is manufactured using heavy duty bearers, 75mm Celotex and a 15mm ply floor which comes with a laminated floor as standard and there are 4 options to choose from (September 2021 onwards) alternatively you can fit your own vinyl or carpet.
The roof is insulated and comes with an inner ply, metal roof covering, underfelt and internal spot lights or light panels. Within the electrics pack there is consumer unit, 3 brushed stainless steel double sockets and a switch. We also install sockets with built in USB charging points which is very useful and this building also has external spots (now standard September 2021) to light up the porch area.
This particular model is supplied with one set of 1200mm wide anthracite grey uPVC French doors and two 600mm full length side lights and a 600mm x 900mm uPVC casement window which provides a modern look and lots of light. The building is designed to be modular so during the ordering process you have the opportunity to choose where you want the windows and doors to be.
If you are interested in this design or would like something similar please do not hesitate to contact us for a quotation?

Wood burning stove in front of red painted tongue and groove wall linings and slate floor.
Kleines Modernes Arbeitszimmer mit Studio, roter Wandfarbe, Schieferboden, Kaminofen, gefliester Kaminumrandung, Einbau-Schreibtisch, schwarzem Boden, Holzdielendecke und Holzdielenwänden in Sonstige
Kleines Modernes Arbeitszimmer mit Studio, roter Wandfarbe, Schieferboden, Kaminofen, gefliester Kaminumrandung, Einbau-Schreibtisch, schwarzem Boden, Holzdielendecke und Holzdielenwänden in Sonstige
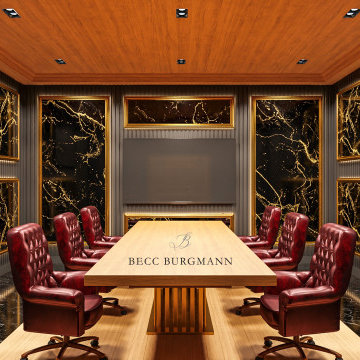
This boardroom is nothing short of impressive and a place anyone would not only be happy to meet at, but relish the opportunity to! From the mahogany and comfy leather chairs to the gold covered wainscotting and gold vein black marble. Wooden floorboards in the place of a rug and 3 screens to ensure all participants comfortably see them, there is nothing about this boardroom I don’t love!
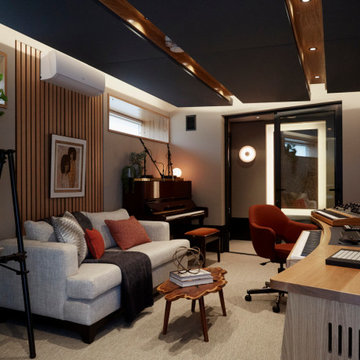
Großes Modernes Arbeitszimmer mit Studio, beiger Wandfarbe, Teppichboden, freistehendem Schreibtisch, grauem Boden, Holzdielendecke und Tapetenwänden in London
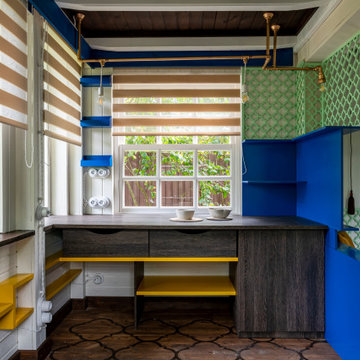
Arbeitszimmer mit Studio, weißer Wandfarbe, gebeiztem Holzboden, Einbau-Schreibtisch, braunem Boden, Holzdielendecke und Holzdielenwänden in Moskau
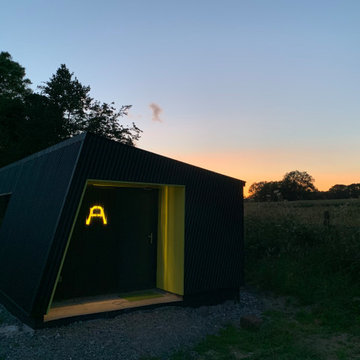
Self build garden/home office for Architect
Kleines Modernes Arbeitszimmer ohne Kamin mit Studio, beiger Wandfarbe, Vinylboden, freistehendem Schreibtisch, grünem Boden, Holzdielendecke und Wandpaneelen in West Midlands
Kleines Modernes Arbeitszimmer ohne Kamin mit Studio, beiger Wandfarbe, Vinylboden, freistehendem Schreibtisch, grünem Boden, Holzdielendecke und Wandpaneelen in West Midlands
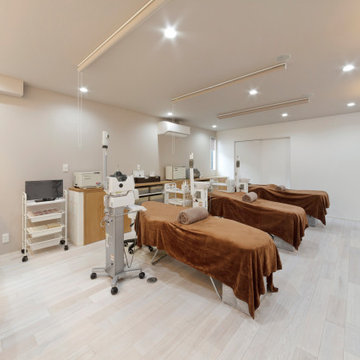
施術室も白とグレージュでコーディネート。外観同様にブラウンを差し色に使い、内と外に統一感をもたせています。 収納はあえて白ではなく木目調にして、空間にほどよい温もり感を与えています。
Arbeitszimmer mit Studio, weißer Wandfarbe, hellem Holzboden, weißem Boden, Holzdielendecke und Holzdielenwänden in Sonstige
Arbeitszimmer mit Studio, weißer Wandfarbe, hellem Holzboden, weißem Boden, Holzdielendecke und Holzdielenwänden in Sonstige

【アトリエ1】アトリエ1の奥にはアトリエ2に繋がるトンネル(バスルーム)があります。使っていない時はカーテンを開けてガラス越しにアトリエ2が見通せます。写真:西川公朗
Mittelgroßes Modernes Arbeitszimmer mit Studio, weißer Wandfarbe, Linoleum, grauem Boden, Holzdielendecke und Holzdielenwänden in Tokio
Mittelgroßes Modernes Arbeitszimmer mit Studio, weißer Wandfarbe, Linoleum, grauem Boden, Holzdielendecke und Holzdielenwänden in Tokio
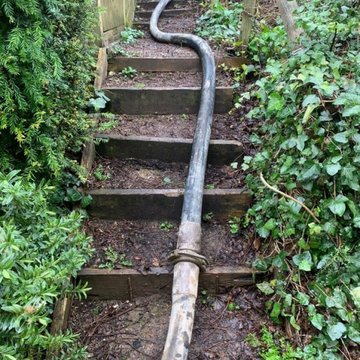
Mr H approached Garden Retreat requiring a garden office including the removal of their old shed and the formation of a concrete base.
This contemporary garden building is constructed using an external tanalised cladding as standard and bitumen paper to ensure any damp is kept out of the building. The walls are constructed using a 75mm x 38mm timber frame, 50mm Celotex and a 12mm inner lining grooved ply to finish the walls. The total thickness of the walls is 100mm which lends itself to all year round use. The floor is manufactured using heavy duty bearers, 75mm Celotex and a 15mm ply floor which can either be carpeted or a vinyl floor can be installed for a hard wearing and an easily clean option. We do however now include an engineered laminate floor as standard, please contact us for laminate floor options.
The roof is insulated and comes with an inner ply, metal roof covering, underfelt and internal spot lights. Also within the electrics pack there is consumer unit, 3 double sockets and a switch. We also install sockets with built in USB charging points which is very useful and this building also has external spots to lights to light up the front of the building.
This particular model was supplied with one set of 1200mm wide anthracite grey uPVC multi-lock French doors and two 600mm anthracite grey uPVC sidelights which provides a modern look and lots of light. In addition, it has a casement window to the right elevation for ventilation if you do not want to open the French doors. The building is designed to be modular so during the ordering process you have the opportunity to choose where you want the windows and doors to be.
If you are interested in this design or would like something similar please do not hesitate to contact us for a quotation?
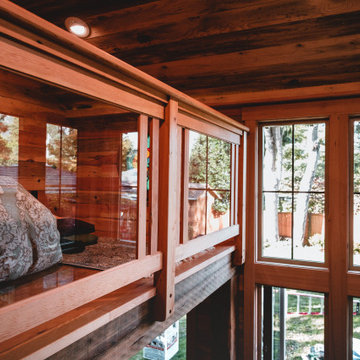
Office and Guestroom with sleeping loft. Reclaimed wood floors, wainscoting, millwork, paneling, timber frame, custom stickley style railings with tempered glass, custom ships ladder.
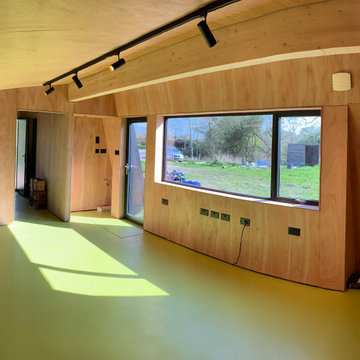
Self build garden/home office for Architect
Kleines Modernes Arbeitszimmer ohne Kamin mit Studio, beiger Wandfarbe, Vinylboden, freistehendem Schreibtisch, grünem Boden, Holzdielendecke und Wandpaneelen in West Midlands
Kleines Modernes Arbeitszimmer ohne Kamin mit Studio, beiger Wandfarbe, Vinylboden, freistehendem Schreibtisch, grünem Boden, Holzdielendecke und Wandpaneelen in West Midlands
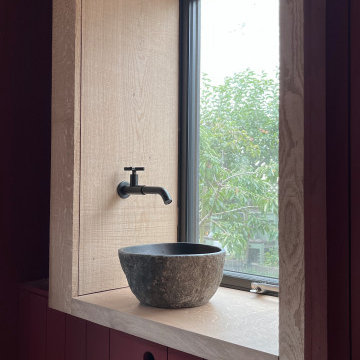
Deep window reveal formed using rough sawn oak and fitted with black stone basin and tap.
Kleines Modernes Arbeitszimmer mit Studio, roter Wandfarbe, Schieferboden, Kaminofen, gefliester Kaminumrandung, Einbau-Schreibtisch, schwarzem Boden, Holzdielendecke und Holzdielenwänden in Sonstige
Kleines Modernes Arbeitszimmer mit Studio, roter Wandfarbe, Schieferboden, Kaminofen, gefliester Kaminumrandung, Einbau-Schreibtisch, schwarzem Boden, Holzdielendecke und Holzdielenwänden in Sonstige
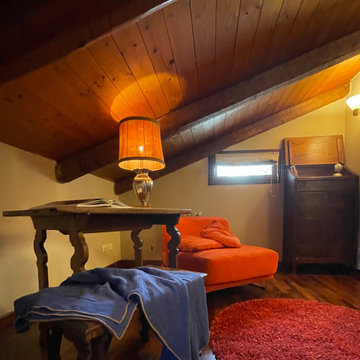
studio in amera da letto
Mittelgroßes Stilmix Arbeitszimmer mit Studio, beiger Wandfarbe, braunem Holzboden, freistehendem Schreibtisch, braunem Boden und Holzdielendecke in Sonstige
Mittelgroßes Stilmix Arbeitszimmer mit Studio, beiger Wandfarbe, braunem Holzboden, freistehendem Schreibtisch, braunem Boden und Holzdielendecke in Sonstige
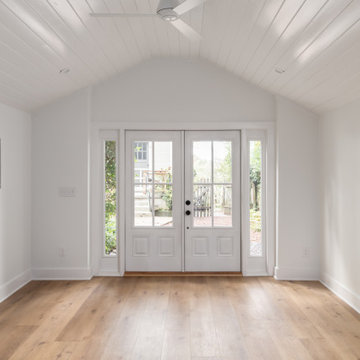
Our homeowners need a flex space and an existing cinder block garage was the perfect place. The garage was waterproofed and finished and now is fully functional as an open office space with a wet bar and a full bathroom. It is bright, airy and as private as you need it to be to conduct business on a day to day basis.
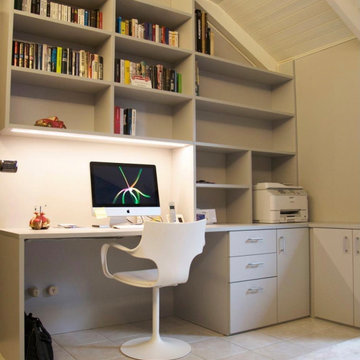
realizzazione di angolo studio in locale sottotetto. Mobili realizzati da falegname su nostro disegno per adattarsi perfettamente allo spazio.
Kleines Modernes Arbeitszimmer mit Studio, grauer Wandfarbe, Porzellan-Bodenfliesen, Einbau-Schreibtisch und Holzdielendecke in Turin
Kleines Modernes Arbeitszimmer mit Studio, grauer Wandfarbe, Porzellan-Bodenfliesen, Einbau-Schreibtisch und Holzdielendecke in Turin
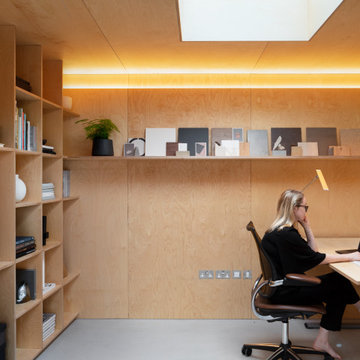
Main office space - lights on
Mittelgroßes Modernes Arbeitszimmer mit Studio, Betonboden, freistehendem Schreibtisch, Holzdielendecke und Holzwänden in Hertfordshire
Mittelgroßes Modernes Arbeitszimmer mit Studio, Betonboden, freistehendem Schreibtisch, Holzdielendecke und Holzwänden in Hertfordshire
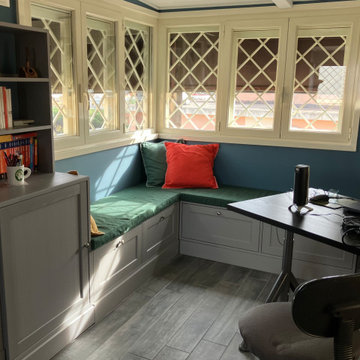
Le due panche sotto la finestra, rese più comode con gruppi di cuscini colorati, sono state realizzate artigianalmente su misura integrandole con gli elementi Ikea gia presenti nelle studiolo, e creano un delizioso angolo per leggere godendo di una bella luce. I cassettoni sotto la seduta con la loro profondità soddisfano pienamente la richiestadi ulteriore spazio di contenimento e di organizzazione..
Arbeitszimmer mit Studio und Holzdielendecke Ideen und Design
1