Arbeitszimmer mit Holzdielenwänden Ideen und Design
Suche verfeinern:
Budget
Sortieren nach:Heute beliebt
61 – 80 von 409 Fotos
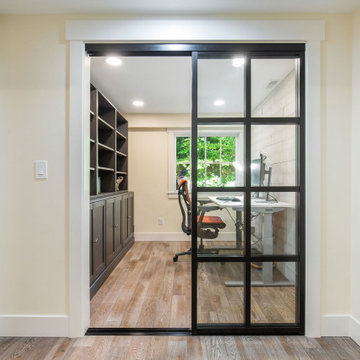
Kleines Modernes Lesezimmer ohne Kamin mit gelber Wandfarbe, braunem Boden und Holzdielenwänden in Seattle
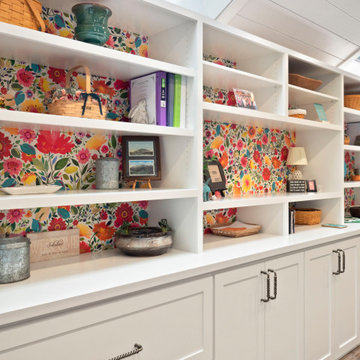
Großes Retro Nähzimmer mit weißer Wandfarbe, Vinylboden, Einbau-Schreibtisch, braunem Boden, Holzdielendecke und Holzdielenwänden in Sonstige
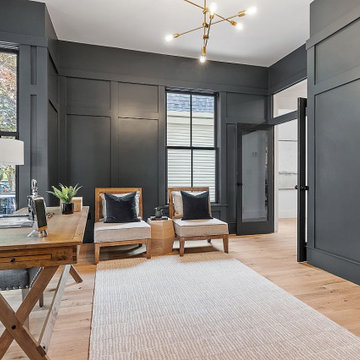
Großes Landhausstil Arbeitszimmer mit Arbeitsplatz, blauer Wandfarbe, hellem Holzboden, freistehendem Schreibtisch, beigem Boden und Holzdielenwänden in Boston
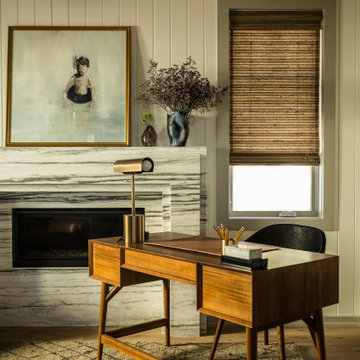
Maritimes Arbeitszimmer mit Arbeitsplatz, weißer Wandfarbe, Gaskamin, Kaminumrandung aus Stein, freistehendem Schreibtisch, freigelegten Dachbalken und Holzdielenwänden in San Diego
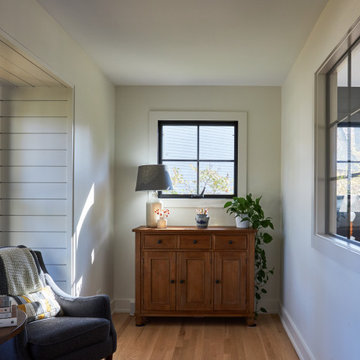
Kleines Eklektisches Arbeitszimmer mit Arbeitsplatz, weißer Wandfarbe, hellem Holzboden, braunem Boden und Holzdielenwänden in Chicago

Wood burning stove in front of red painted tongue and groove wall linings and slate floor.
Kleines Modernes Arbeitszimmer mit Studio, roter Wandfarbe, Schieferboden, Kaminofen, gefliester Kaminumrandung, Einbau-Schreibtisch, schwarzem Boden, Holzdielendecke und Holzdielenwänden in Sonstige
Kleines Modernes Arbeitszimmer mit Studio, roter Wandfarbe, Schieferboden, Kaminofen, gefliester Kaminumrandung, Einbau-Schreibtisch, schwarzem Boden, Holzdielendecke und Holzdielenwänden in Sonstige
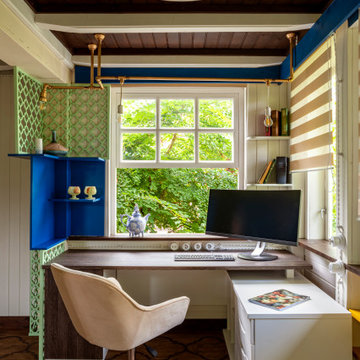
Landhausstil Arbeitszimmer mit weißer Wandfarbe, freistehendem Schreibtisch, braunem Boden, freigelegten Dachbalken und Holzdielenwänden in Sonstige

Mr H approached Garden Retreat requiring a garden office including the removal of their old shed and the formation of a concrete base.
This contemporary garden building is constructed using an external tanalised cladding as standard and bitumen paper to ensure any damp is kept out of the building. The walls are constructed using a 75mm x 38mm timber frame, 50mm Celotex and a 12mm inner lining grooved ply to finish the walls. The total thickness of the walls is 100mm which lends itself to all year round use. The floor is manufactured using heavy duty bearers, 75mm Celotex and a 15mm ply floor which can either be carpeted or a vinyl floor can be installed for a hard wearing and an easily clean option. We do however now include an engineered laminate floor as standard, please contact us for laminate floor options.
The roof is insulated and comes with an inner ply, metal roof covering, underfelt and internal spot lights. Also within the electrics pack there is consumer unit, 3 double sockets and a switch. We also install sockets with built in USB charging points which is very useful and this building also has external spots to lights to light up the front of the building.
This particular model was supplied with one set of 1200mm wide anthracite grey uPVC multi-lock French doors and two 600mm anthracite grey uPVC sidelights which provides a modern look and lots of light. In addition, it has a casement window to the right elevation for ventilation if you do not want to open the French doors. The building is designed to be modular so during the ordering process you have the opportunity to choose where you want the windows and doors to be.
If you are interested in this design or would like something similar please do not hesitate to contact us for a quotation?
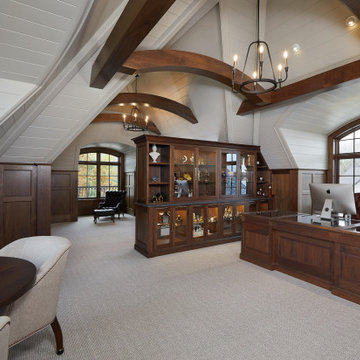
Another view of the upstairs office with uniquely vaulted ceiling and details
Photo by Ashley Avila Photography
Arbeitszimmer mit weißer Wandfarbe, Teppichboden, Einbau-Schreibtisch, beigem Boden, gewölbter Decke und Holzdielenwänden in Grand Rapids
Arbeitszimmer mit weißer Wandfarbe, Teppichboden, Einbau-Schreibtisch, beigem Boden, gewölbter Decke und Holzdielenwänden in Grand Rapids
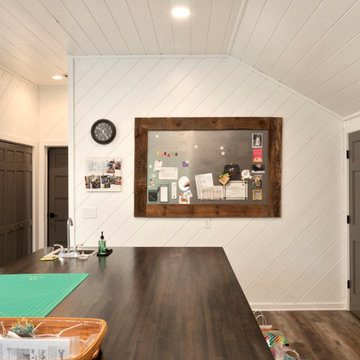
Großes Retro Nähzimmer mit weißer Wandfarbe, Vinylboden, Einbau-Schreibtisch, braunem Boden, Holzdielendecke und Holzdielenwänden in Sonstige
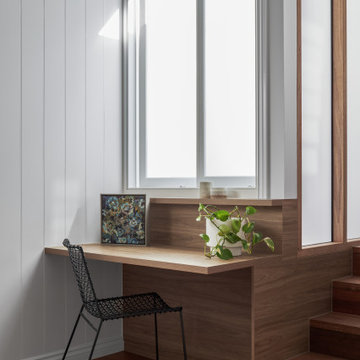
Modernes Arbeitszimmer mit weißer Wandfarbe, braunem Holzboden, Einbau-Schreibtisch, braunem Boden und Holzdielenwänden in Brisbane
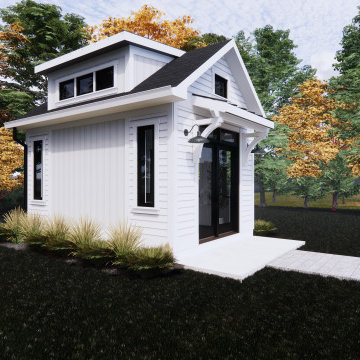
The NotShed is an economical solution to the need for high quality home office space. Designed as an accessory structure to compliment the primary residence.
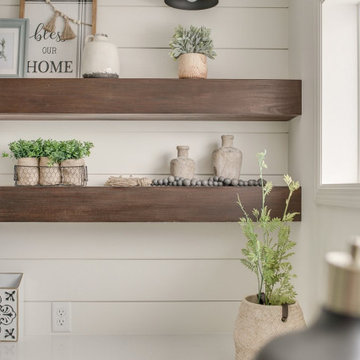
Country Arbeitszimmer mit Arbeitsplatz, weißer Wandfarbe, Einbau-Schreibtisch und Holzdielenwänden in Minneapolis
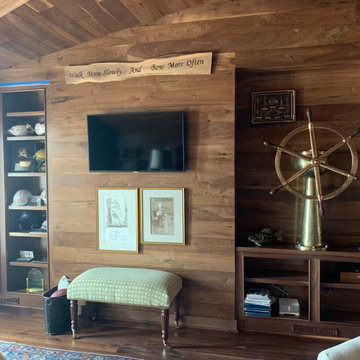
This home office is unique in every aspect. The overall theme of this room is the inside of an old naval ship. We found lights that came off of a ship and had them rewired to hang in this space. The powder room mirror was once an old porthole window on a ship.
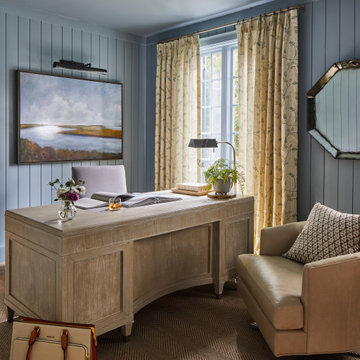
Mittelgroßes Maritimes Arbeitszimmer mit blauer Wandfarbe, freistehendem Schreibtisch und Holzdielenwänden in Richmond
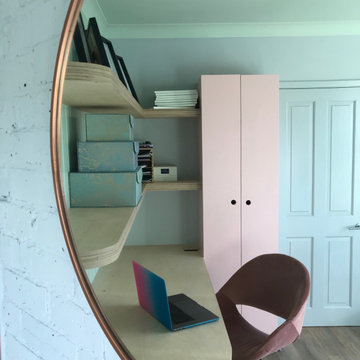
floating curved plywood desk and shelving
Kleines Skandinavisches Arbeitszimmer mit Arbeitsplatz, bunten Wänden, hellem Holzboden, Eckkamin, Kaminumrandung aus Backstein, Einbau-Schreibtisch und Holzdielenwänden in Surrey
Kleines Skandinavisches Arbeitszimmer mit Arbeitsplatz, bunten Wänden, hellem Holzboden, Eckkamin, Kaminumrandung aus Backstein, Einbau-Schreibtisch und Holzdielenwänden in Surrey
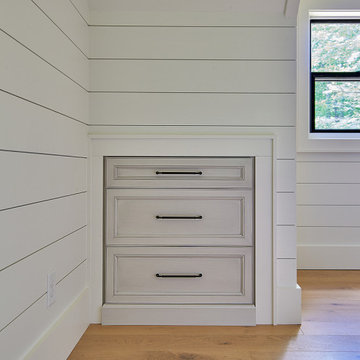
Guest featuring recessed paneled cabinet, barn door style hinged shower door.
Mittelgroßes Modernes Arbeitszimmer mit Studio, weißer Wandfarbe, hellem Holzboden, Kaminumrandung aus Metall, freistehendem Schreibtisch, grauem Boden, freigelegten Dachbalken und Holzdielenwänden in Sonstige
Mittelgroßes Modernes Arbeitszimmer mit Studio, weißer Wandfarbe, hellem Holzboden, Kaminumrandung aus Metall, freistehendem Schreibtisch, grauem Boden, freigelegten Dachbalken und Holzdielenwänden in Sonstige
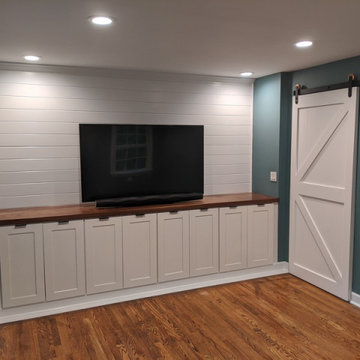
Mittelgroßes Landhaus Arbeitszimmer mit Studio, grüner Wandfarbe, braunem Holzboden, freistehendem Schreibtisch, braunem Boden und Holzdielenwänden in Sonstige
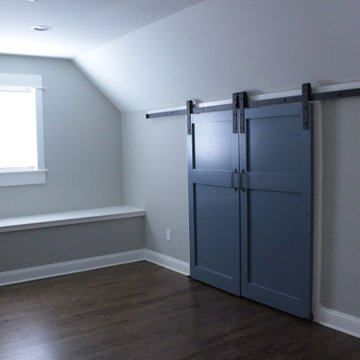
Home office bonus room in walk up attic.
Photo Credit: N. Leonard
Großes Landhaus Nähzimmer ohne Kamin mit grauer Wandfarbe, braunem Holzboden, braunem Boden und Holzdielenwänden in New York
Großes Landhaus Nähzimmer ohne Kamin mit grauer Wandfarbe, braunem Holzboden, braunem Boden und Holzdielenwänden in New York
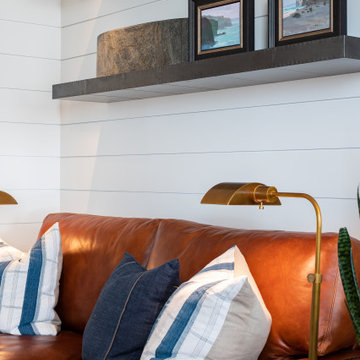
Mittelgroßes Maritimes Arbeitszimmer mit Arbeitsplatz, weißer Wandfarbe und Holzdielenwänden in Orange County
Arbeitszimmer mit Holzdielenwänden Ideen und Design
4