Arbeitszimmer mit beigem Boden und Holzdielenwänden Ideen und Design
Suche verfeinern:
Budget
Sortieren nach:Heute beliebt
1 – 20 von 77 Fotos
1 von 3
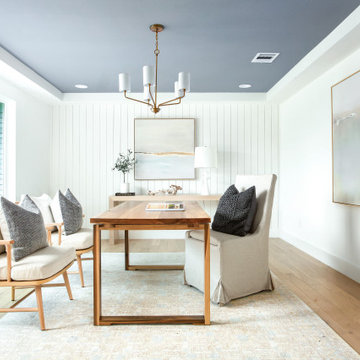
Coastal Cool Design By Broker and Designer Jessica Koltun in Dallas, TX. White shaker cabinetry, white oak vanities, brushed brass gold, polished nickel, black granite countertops, penny tile and subway shower, arch mirror, open shelving, shiplap, dark painted tray ceiling, blue wall paneling, white quartz countertops, zellige tile backsplash, bedrosians cloe tile shower, unique round mirror, marble floor and walls, basketweave tile, california, contemporary, renovation, remodel, for sale.

Once their basement remodel was finished they decided that wasn't stressful enough... they needed to tackle every square inch on the main floor. I joke, but this is not for the faint of heart. Being without a kitchen is a major inconvenience, especially with children.
The transformation is a completely different house. The new floors lighten and the kitchen layout is so much more function and spacious. The addition in built-ins with a coffee bar in the kitchen makes the space seem very high end.
The removal of the closet in the back entry and conversion into a built-in locker unit is one of our favorite and most widely done spaces, and for good reason.
The cute little powder is completely updated and is perfect for guests and the daily use of homeowners.
The homeowners did some work themselves, some with their subcontractors, and the rest with our general contractor, Tschida Construction.
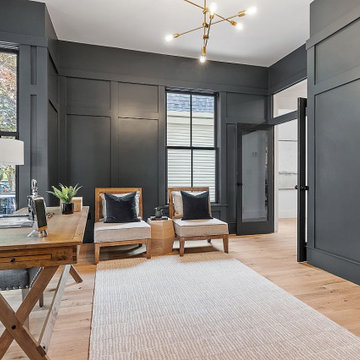
Großes Landhausstil Arbeitszimmer mit Arbeitsplatz, blauer Wandfarbe, hellem Holzboden, freistehendem Schreibtisch, beigem Boden und Holzdielenwänden in Boston
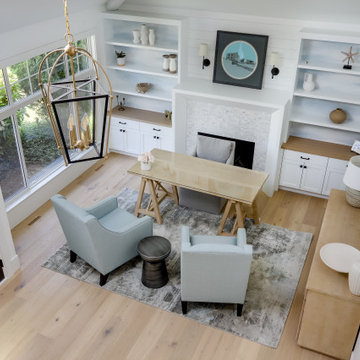
Mittelgroßes Klassisches Arbeitszimmer mit weißer Wandfarbe, hellem Holzboden, Kamin, gefliester Kaminumrandung, freistehendem Schreibtisch, beigem Boden, gewölbter Decke und Holzdielenwänden in Vancouver
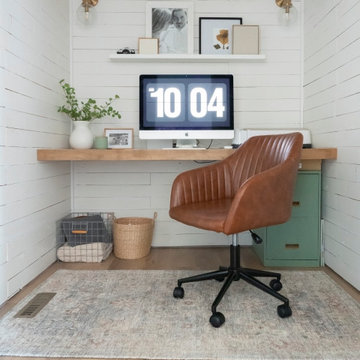
Inspired by sandy shorelines on the California coast, this beachy blonde vinyl floor brings just the right amount of variation to each room. With the Modin Collection, we have raised the bar on luxury vinyl plank. The result is a new standard in resilient flooring. Modin offers true embossed in register texture, a low sheen level, a rigid SPC core, an industry-leading wear layer, and so much more.
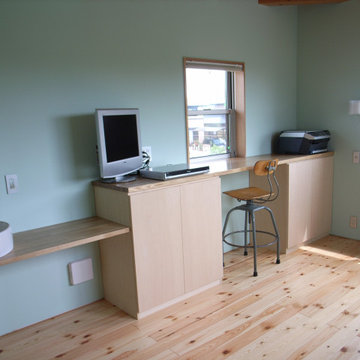
Mittelgroßes Skandinavisches Arbeitszimmer mit Arbeitsplatz, grüner Wandfarbe, hellem Holzboden, Einbau-Schreibtisch, beigem Boden, Holzdecke und Holzdielenwänden in Sonstige
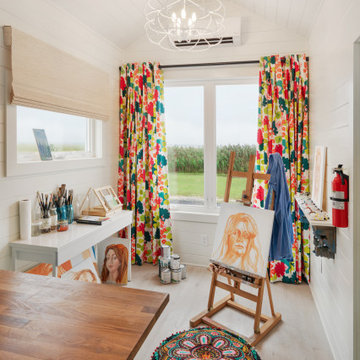
Kleines Eklektisches Arbeitszimmer mit Vinylboden, Holzdielendecke, gewölbter Decke, weißer Wandfarbe, freistehendem Schreibtisch, beigem Boden und Holzdielenwänden in Philadelphia
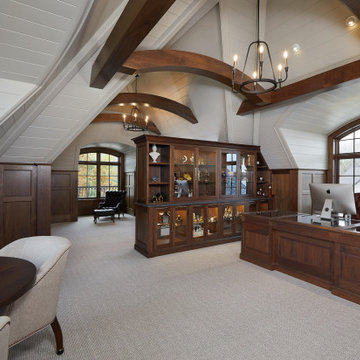
Another view of the upstairs office with uniquely vaulted ceiling and details
Photo by Ashley Avila Photography
Arbeitszimmer mit weißer Wandfarbe, Teppichboden, Einbau-Schreibtisch, beigem Boden, gewölbter Decke und Holzdielenwänden in Grand Rapids
Arbeitszimmer mit weißer Wandfarbe, Teppichboden, Einbau-Schreibtisch, beigem Boden, gewölbter Decke und Holzdielenwänden in Grand Rapids
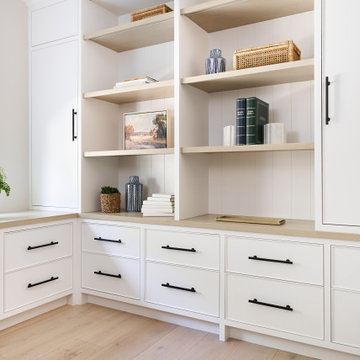
This spacious and welcoming home office continues the contemporary coastal design of the rest of the house's interior. French Oak engineered hardwood flooring matches the stain of the white oak countertops. Built-in shelving and beautiful white custom cabinetry lines every wall of the office, providing plenty of storage for a fully-functional home office.
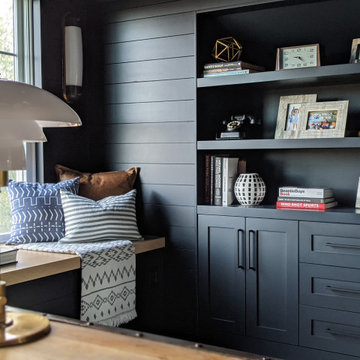
Klassisches Arbeitszimmer mit blauer Wandfarbe, hellem Holzboden, freistehendem Schreibtisch, beigem Boden und Holzdielenwänden in Sonstige
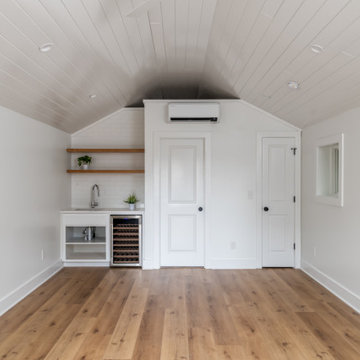
Our homeowners need a flex space and an existing cinder block garage was the perfect place. The garage was waterproofed and finished and now is fully functional as an open office space with a wet bar and a full bathroom. It is bright, airy and as private as you need it to be to conduct business on a day to day basis.
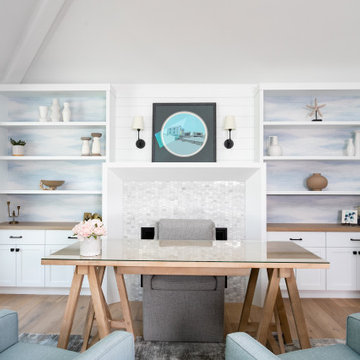
Mittelgroßes Klassisches Arbeitszimmer mit weißer Wandfarbe, hellem Holzboden, Kamin, gefliester Kaminumrandung, freistehendem Schreibtisch, beigem Boden, gewölbter Decke und Holzdielenwänden in Vancouver
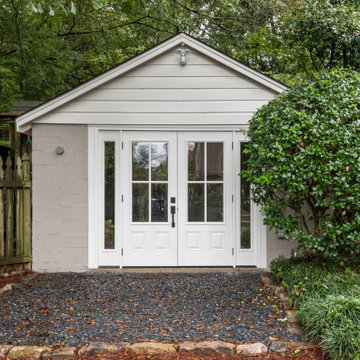
Our homeowners need a flex space and an existing cinder block garage was the perfect place. The garage was waterproofed and finished and now is fully functional as an open office space with a wet bar and a full bathroom. It is bright, airy and as private as you need it to be to conduct business on a day to day basis.
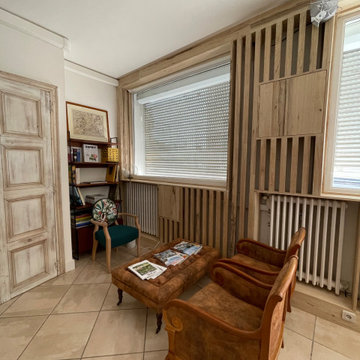
Rénovation d’un bureau
Séparation avec un claustra en placo et tasseaux de bois, agencement de la salle de formation attenante avec espace salon, table, bibliothèque, et espace ordinateurs.
Création d’un bardage en bois pour dissimuler les détails inesthétiques (tuyauterie, tableau électrique, compteur…).
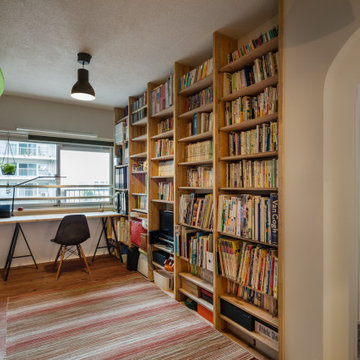
Mittelgroßes Modernes Arbeitszimmer mit Arbeitsplatz, weißer Wandfarbe, braunem Holzboden, freistehendem Schreibtisch, beigem Boden, freigelegten Dachbalken und Holzdielenwänden in Yokohama
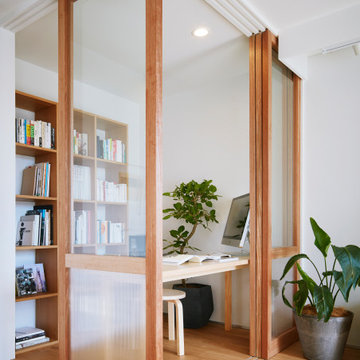
築18年のマンション住戸を改修し、寝室と廊下の間に10枚の連続引戸を挿入した。引戸は周辺環境との繋がり方の調整弁となり、廊下まで自然採光したり、子供の成長や気分に応じた使い方ができる。また、リビングにはガラス引戸で在宅ワークスペースを設置し、家族の様子を見守りながら引戸の開閉で音の繋がり方を調節できる。限られた空間でも、そこで過ごす人々が様々な距離感を選択できる、繋がりつつ離れられる家である。(写真撮影:Forward Stroke Inc.)
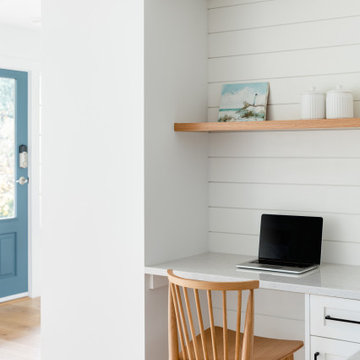
Kleines Maritimes Arbeitszimmer mit Arbeitsplatz, weißer Wandfarbe, hellem Holzboden, Einbau-Schreibtisch, beigem Boden und Holzdielenwänden in Vancouver

Modernes Arbeitszimmer mit Studio, weißer Wandfarbe, Sperrholzboden, beigem Boden, Holzdielendecke und Holzdielenwänden in Tokio
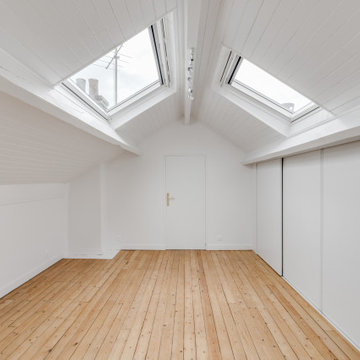
Mittelgroßes Klassisches Arbeitszimmer ohne Kamin mit weißer Wandfarbe, hellem Holzboden, freistehendem Schreibtisch, beigem Boden, Holzdielendecke und Holzdielenwänden in Paris

Welcome to Woodland Hills, Los Angeles – where nature's embrace meets refined living. Our residential interior design project brings a harmonious fusion of serenity and sophistication. Embracing an earthy and organic palette, the space exudes warmth with its natural materials, celebrating the beauty of wood, stone, and textures. Light dances through large windows, infusing every room with a bright and airy ambiance that uplifts the soul. Thoughtfully curated elements of nature create an immersive experience, blurring the lines between indoors and outdoors, inviting the essence of tranquility into every corner. Step into a realm where modern elegance thrives in perfect harmony with the earth's timeless allure.
Arbeitszimmer mit beigem Boden und Holzdielenwänden Ideen und Design
1