Arbeitszimmer mit Holzdielenwänden und Wandgestaltungen Ideen und Design
Suche verfeinern:
Budget
Sortieren nach:Heute beliebt
1 – 20 von 409 Fotos
1 von 3

This small home office is a by-product of relocating the stairway during the home's remodel. Due to the vaulted ceilings in the space, the stair wall had to pulled away from the exterior wall to allow for headroom when walking up the steps. Pulling the steps out allowed for this sweet, perfectly sized home office packed with functionality.

An old outdated barn transformed into a Pottery Barn-inspired space, blending vintage charm with modern elegance.
Mittelgroßes Country Arbeitszimmer ohne Kamin mit Studio, weißer Wandfarbe, Betonboden, freistehendem Schreibtisch, freigelegten Dachbalken und Holzdielenwänden in Philadelphia
Mittelgroßes Country Arbeitszimmer ohne Kamin mit Studio, weißer Wandfarbe, Betonboden, freistehendem Schreibtisch, freigelegten Dachbalken und Holzdielenwänden in Philadelphia

Klassisches Arbeitszimmer ohne Kamin mit weißer Wandfarbe, Betonboden, freistehendem Schreibtisch, grauem Boden, freigelegten Dachbalken, gewölbter Decke und Holzdielenwänden in San Luis Obispo
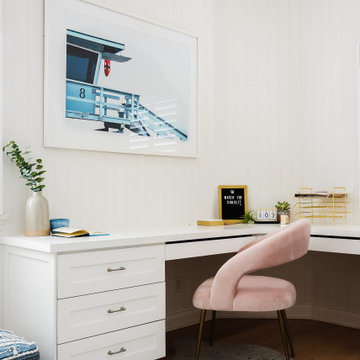
A happy east coast family gets their perfect second home on the west coast.
This family of 6 was a true joy to work with from start to finish. They were very excited to have a home reflecting the true west coast sensibility: ocean tones mixed with neutrals, modern art and playful elements, and of course durability and comfort for all the kids and guests. The pool area and kitchen got total overhauls (thanks to Jeff with Black Cat Construction) and we added a fun wine closet below the staircase. They trusted the vision of the design and made few requests for changes. And the end result was even better than they expected.
Design --- @edenlainteriors
Photography --- @Kimpritchardphotography
Framed Print --- Robert Barker Photography

Welcome to Woodland Hills, Los Angeles – where nature's embrace meets refined living. Our residential interior design project brings a harmonious fusion of serenity and sophistication. Embracing an earthy and organic palette, the space exudes warmth with its natural materials, celebrating the beauty of wood, stone, and textures. Light dances through large windows, infusing every room with a bright and airy ambiance that uplifts the soul. Thoughtfully curated elements of nature create an immersive experience, blurring the lines between indoors and outdoors, inviting the essence of tranquility into every corner. Step into a realm where modern elegance thrives in perfect harmony with the earth's timeless allure.
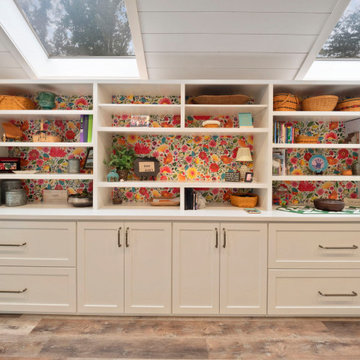
Großes Retro Nähzimmer mit weißer Wandfarbe, Vinylboden, Einbau-Schreibtisch, braunem Boden, Holzdielendecke und Holzdielenwänden in Sonstige
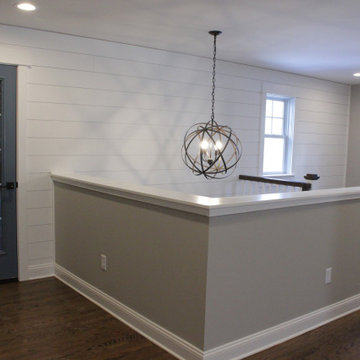
Home office bonus room in walk up attic.
Photo Credit: N. Leonard
Großes Country Nähzimmer ohne Kamin mit grauer Wandfarbe, braunem Holzboden, braunem Boden und Holzdielenwänden in New York
Großes Country Nähzimmer ohne Kamin mit grauer Wandfarbe, braunem Holzboden, braunem Boden und Holzdielenwänden in New York
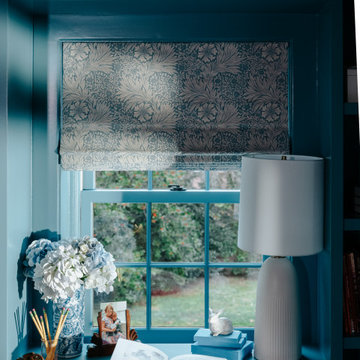
Kleines Landhausstil Arbeitszimmer mit Arbeitsplatz, blauer Wandfarbe, Einbau-Schreibtisch und Holzdielenwänden in New York
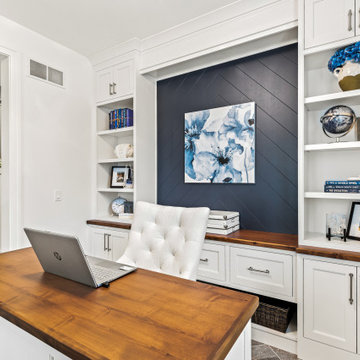
Mittelgroßes Maritimes Arbeitszimmer mit Arbeitsplatz, weißer Wandfarbe, Porzellan-Bodenfliesen, Einbau-Schreibtisch, grauem Boden und Holzdielenwänden in Detroit
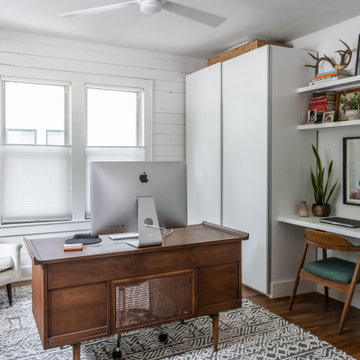
Klassisches Arbeitszimmer mit weißer Wandfarbe, braunem Holzboden, freistehendem Schreibtisch, braunem Boden und Holzdielenwänden in Austin
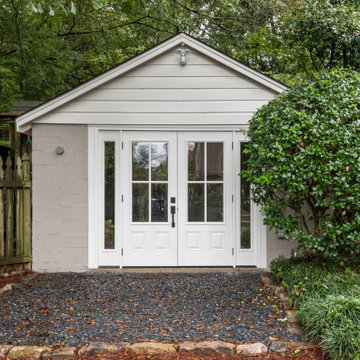
Our homeowners need a flex space and an existing cinder block garage was the perfect place. The garage was waterproofed and finished and now is fully functional as an open office space with a wet bar and a full bathroom. It is bright, airy and as private as you need it to be to conduct business on a day to day basis.
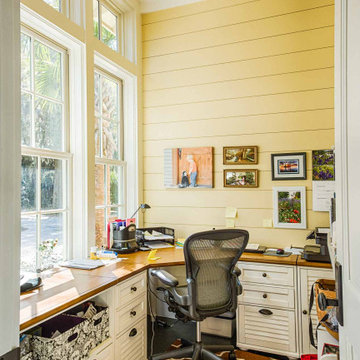
Custom corner desk and built-ins, shiplap walls and ceiling.
Arbeitszimmer mit gelber Wandfarbe, Einbau-Schreibtisch, Holzdielendecke und Holzdielenwänden in Sonstige
Arbeitszimmer mit gelber Wandfarbe, Einbau-Schreibtisch, Holzdielendecke und Holzdielenwänden in Sonstige
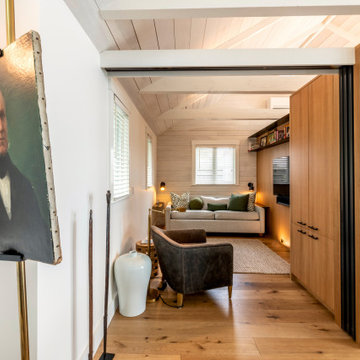
The upper level Provincetown condominium was fully renovated to optimize its waterfront location and enhance the visual connection to the harbor
The program included a new kitchen, two bathrooms a primary bedroom and a convertible study/guest room that incorporates an accordion pocket door for privacy
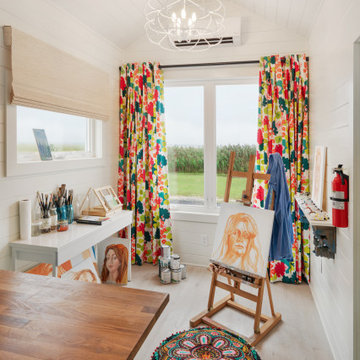
Kleines Eklektisches Arbeitszimmer mit Vinylboden, Holzdielendecke, gewölbter Decke, weißer Wandfarbe, freistehendem Schreibtisch, beigem Boden und Holzdielenwänden in Philadelphia
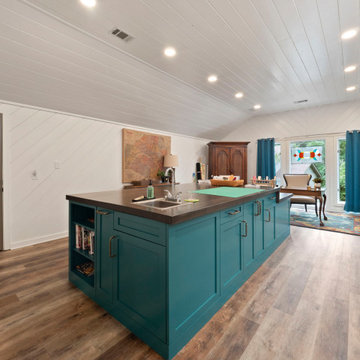
Großes Retro Nähzimmer mit weißer Wandfarbe, Vinylboden, Einbau-Schreibtisch, braunem Boden, Holzdielendecke und Holzdielenwänden in Sonstige
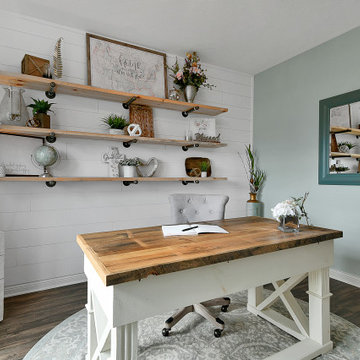
Mittelgroßes Country Arbeitszimmer mit Arbeitsplatz, grauer Wandfarbe, Vinylboden, freistehendem Schreibtisch, braunem Boden und Holzdielenwänden in Kolumbus
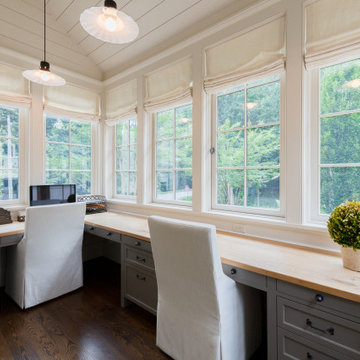
Kleines Klassisches Arbeitszimmer mit weißer Wandfarbe, dunklem Holzboden, Einbau-Schreibtisch, braunem Boden, Holzdielendecke und Holzdielenwänden in Atlanta
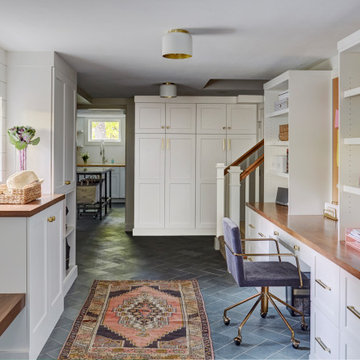
Chelsea door, Manor Flat drawer front, Designer White enamel.
Mittelgroßes Landhaus Nähzimmer mit weißer Wandfarbe, Schieferboden, Einbau-Schreibtisch, grauem Boden und Holzdielenwänden in Sonstige
Mittelgroßes Landhaus Nähzimmer mit weißer Wandfarbe, Schieferboden, Einbau-Schreibtisch, grauem Boden und Holzdielenwänden in Sonstige
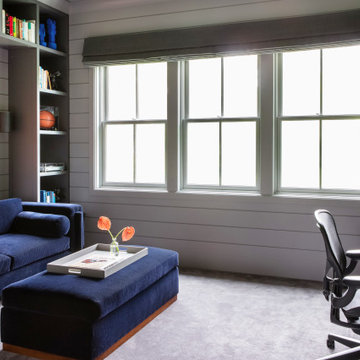
Advisement + Design - Construction advisement, custom millwork & custom furniture design, interior design & art curation by Chango & Co.
Mittelgroßes Klassisches Arbeitszimmer ohne Kamin mit Arbeitsplatz, grauer Wandfarbe, Teppichboden, Einbau-Schreibtisch, grauem Boden, Holzdielendecke und Holzdielenwänden in New York
Mittelgroßes Klassisches Arbeitszimmer ohne Kamin mit Arbeitsplatz, grauer Wandfarbe, Teppichboden, Einbau-Schreibtisch, grauem Boden, Holzdielendecke und Holzdielenwänden in New York
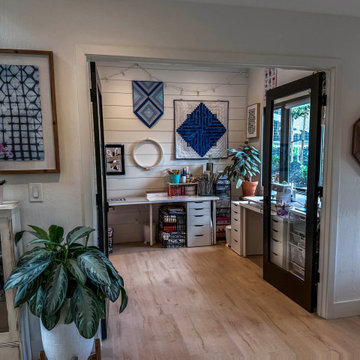
craft room and home office for quilter
Modernes Nähzimmer mit weißer Wandfarbe, Vinylboden, freistehendem Schreibtisch und Holzdielenwänden in San Francisco
Modernes Nähzimmer mit weißer Wandfarbe, Vinylboden, freistehendem Schreibtisch und Holzdielenwänden in San Francisco
Arbeitszimmer mit Holzdielenwänden und Wandgestaltungen Ideen und Design
1