Arbeitszimmer mit Holzwänden Ideen und Design
Suche verfeinern:
Budget
Sortieren nach:Heute beliebt
41 – 60 von 848 Fotos
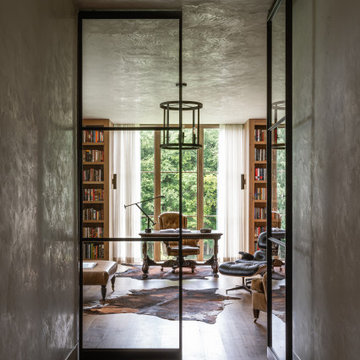
Custom steel doors by Metal Werks LLC lead to the office, distinguished by hand-troweled plasterwork on the walls and ceiling. A Terra chandelier by Laura Lee Designs from Bennett Galleries suspends overhead.
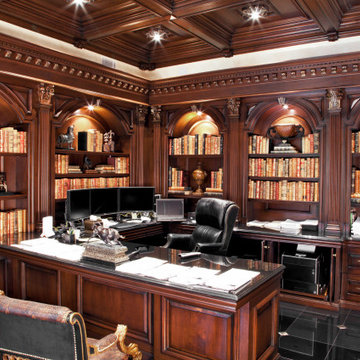
Classic dark patina stained library Mahwah, NJ
Serving as our clients' new home office, our design focused on using darker tones for the stains and materials used. Organizing the interior to showcase our clients' collection of literature, while also providing various spaces to store other materials. With beautiful hand carved moldings used throughout the interior, the space itself is more uniform in its composition.
For more projects visit our website wlkitchenandhome.com
.
.
.
.
#mansionoffice #mansionlibrary #homeoffice #workspace #luxuryoffice #luxuryinteriors #office #library #workfromhome #penthouse #luxuryhomeoffice #newyorkinteriordesign #presidentoffice #officearchitecture #customdesk #customoffice #officedesign #officeideas #elegantoffice #beautifuloffice #librarydesign #libraries #librarylove #readingroom #newyorkinteriors #newyorkinteriordesigner #luxuryfurniture #officefurniture #ceooffice #luxurydesign
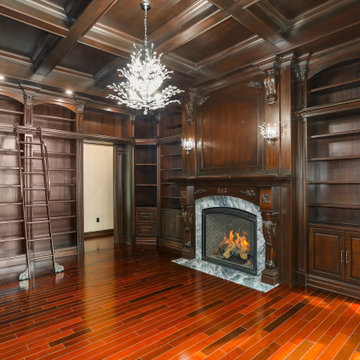
Custom Home Remodel in New Jersey.
Großes Klassisches Lesezimmer mit brauner Wandfarbe, braunem Holzboden, Hängekamin, Kaminumrandung aus Holz, buntem Boden, Kassettendecke und Holzwänden in New York
Großes Klassisches Lesezimmer mit brauner Wandfarbe, braunem Holzboden, Hängekamin, Kaminumrandung aus Holz, buntem Boden, Kassettendecke und Holzwänden in New York

Klassisches Arbeitszimmer mit Arbeitsplatz, brauner Wandfarbe, braunem Holzboden, Kamin, Kaminumrandung aus Stein, braunem Boden, Holzdecke, Wandpaneelen und Holzwänden in Sonstige
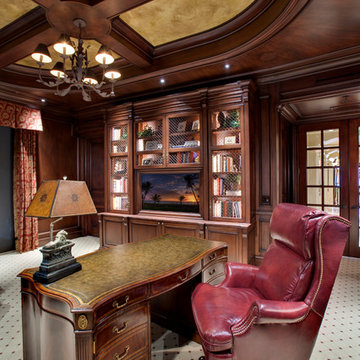
Großes Klassisches Lesezimmer ohne Kamin mit Teppichboden, Einbau-Schreibtisch, brauner Wandfarbe, buntem Boden, Kassettendecke und Holzwänden in Tampa
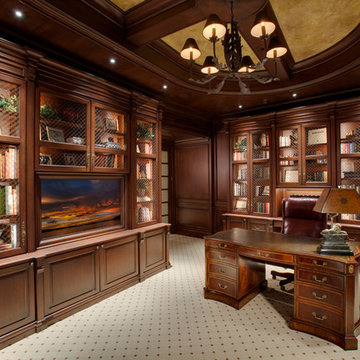
Großes Klassisches Lesezimmer ohne Kamin mit Teppichboden, brauner Wandfarbe, freistehendem Schreibtisch, buntem Boden, Kassettendecke und Holzwänden in Tampa
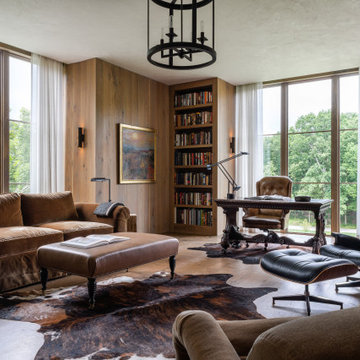
The home office/library is wrapped in oak millwork with a hand-troweled plaster ceiling. A Terra chandelier by Laura Lee Designs from Bennett Galleries suspends overhead, and an Eames lounge chair by Herman Miller complements the Saddlemans cowhide.
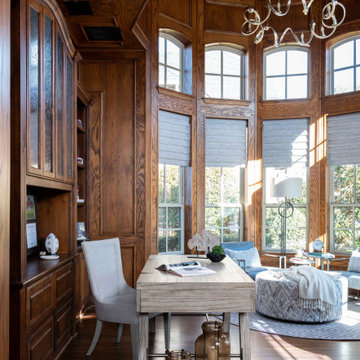
Industrial meets cozy; this home office features a wood and iron A-frame desk, grey leather chairs, plush kidney pillows, and a light grey abstract ottoman. The grey motorized roman shades and neutral, round Greek key-patterned area rug add depth and visual interest against the wood floor and paneled walls.
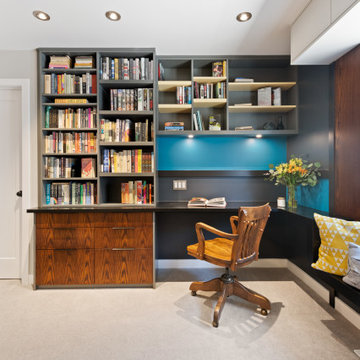
Second Floor Mid-Century Modern Inspired Home Office & Library
Mittelgroßes Mid-Century Lesezimmer ohne Kamin mit bunten Wänden, Teppichboden, Einbau-Schreibtisch, grauem Boden und Holzwänden in Ottawa
Mittelgroßes Mid-Century Lesezimmer ohne Kamin mit bunten Wänden, Teppichboden, Einbau-Schreibtisch, grauem Boden und Holzwänden in Ottawa
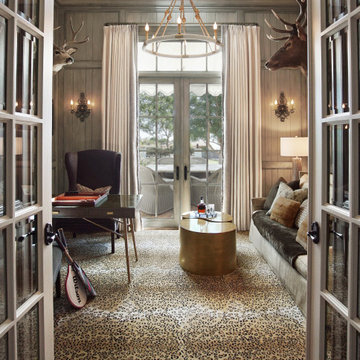
We designed this family office/library to be cozy, sophisticated & casual w/a little Country Club vibe. The wood wall panels are stained & glazed w/one of our custom colors. The full size rug adjoins the 2 sides. There are french doors leading in and outside of the room. Heather Ryan, Interior Designer H.Ryan Studio - Scottsdale, AZ www.hryanstudio.com
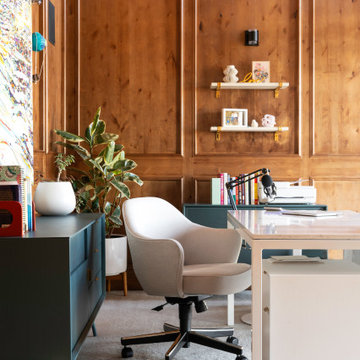
Rodwin Architecture & Skycastle Homes
Location: Boulder, Colorado, USA
Interior design, space planning and architectural details converge thoughtfully in this transformative project. A 15-year old, 9,000 sf. home with generic interior finishes and odd layout needed bold, modern, fun and highly functional transformation for a large bustling family. To redefine the soul of this home, texture and light were given primary consideration. Elegant contemporary finishes, a warm color palette and dramatic lighting defined modern style throughout. A cascading chandelier by Stone Lighting in the entry makes a strong entry statement. Walls were removed to allow the kitchen/great/dining room to become a vibrant social center. A minimalist design approach is the perfect backdrop for the diverse art collection. Yet, the home is still highly functional for the entire family. We added windows, fireplaces, water features, and extended the home out to an expansive patio and yard.
The cavernous beige basement became an entertaining mecca, with a glowing modern wine-room, full bar, media room, arcade, billiards room and professional gym.
Bathrooms were all designed with personality and craftsmanship, featuring unique tiles, floating wood vanities and striking lighting.
This project was a 50/50 collaboration between Rodwin Architecture and Kimball Modern
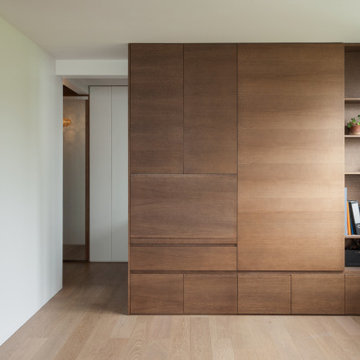
Le meuble qui fait séparation entre le bureau et la chambre. D'une côté il contient un bureau du type secrétaire et des tiroirs et étagères et d'autre, le garde-robe.

Mid-Century Arbeitszimmer ohne Kamin mit Arbeitsplatz, brauner Wandfarbe, Teppichboden, Einbau-Schreibtisch, grauem Boden, Holzdecke und Holzwänden

Mittelgroßes Industrial Arbeitszimmer mit brauner Wandfarbe, Betonboden, grauem Boden, Holzwänden, Arbeitsplatz und freistehendem Schreibtisch in Los Angeles

Projet de Tiny House sur les toits de Paris, avec 17m² pour 4 !
Kleines Asiatisches Arbeitszimmer mit Studio, Betonboden, Einbau-Schreibtisch, weißem Boden, Holzdecke und Holzwänden in Paris
Kleines Asiatisches Arbeitszimmer mit Studio, Betonboden, Einbau-Schreibtisch, weißem Boden, Holzdecke und Holzwänden in Paris

Landhausstil Arbeitszimmer mit beiger Wandfarbe, dunklem Holzboden, freistehendem Schreibtisch, braunem Boden, freigelegten Dachbalken und Holzwänden in Burlington

We transformed this barely used Sunroom into a fully functional home office because ...well, Covid. We opted for a dark and dramatic wall and ceiling color, BM Black Beauty, after learning about the homeowners love for all things equestrian. This moody color envelopes the space and we added texture with wood elements and brushed brass accents to shine against the black backdrop.
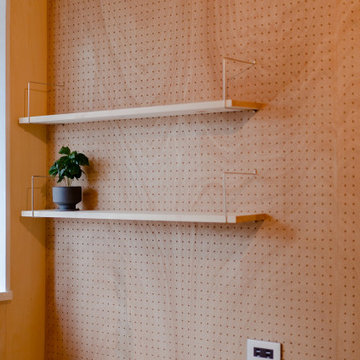
Rustikales Nähzimmer mit beiger Wandfarbe, braunem Holzboden, braunem Boden, Holzdecke und Holzwänden in Osaka
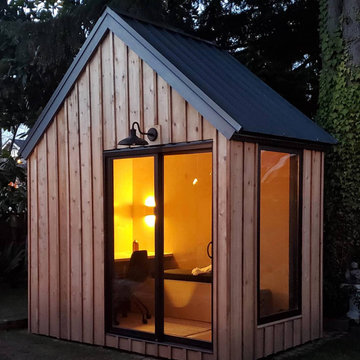
Expand your home with a personal office, study space or creative studio -- without the hassle of a major renovation. This is your modern workspace.
------------
Available for installations across Metro Vancouver. View the full collection of Signature Sheds here: https://www.novellaoutdoors.com/the-novella-signature-sheds
------------
View this model at our contactless open house: https://calendly.com/novelldb/novella-outdoors-contactless-open-house?month=2021-03
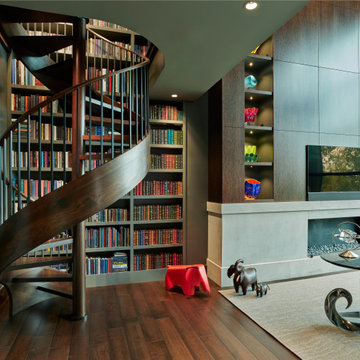
Großes Modernes Lesezimmer mit brauner Wandfarbe, dunklem Holzboden, Gaskamin, Kaminumrandung aus Stein, freistehendem Schreibtisch, braunem Boden, Holzdecke und Holzwänden in Nashville
Arbeitszimmer mit Holzwänden Ideen und Design
3