Arbeitszimmer mit freigelegten Dachbalken und Holzwänden Ideen und Design
Suche verfeinern:
Budget
Sortieren nach:Heute beliebt
1 – 20 von 75 Fotos

Landhausstil Arbeitszimmer mit beiger Wandfarbe, dunklem Holzboden, freistehendem Schreibtisch, braunem Boden, freigelegten Dachbalken und Holzwänden in Burlington

Pecky and clear cypress wood walls, moldings, and arched beam ceiling is the feature of the study. Custom designed cypress cabinetry was built to complement the interior architectural details
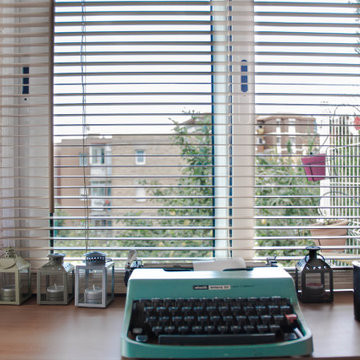
zona interior de la caseta
Kleines Industrial Lesezimmer ohne Kamin mit brauner Wandfarbe, hellem Holzboden, freistehendem Schreibtisch, braunem Boden, freigelegten Dachbalken und Holzwänden in Barcelona
Kleines Industrial Lesezimmer ohne Kamin mit brauner Wandfarbe, hellem Holzboden, freistehendem Schreibtisch, braunem Boden, freigelegten Dachbalken und Holzwänden in Barcelona
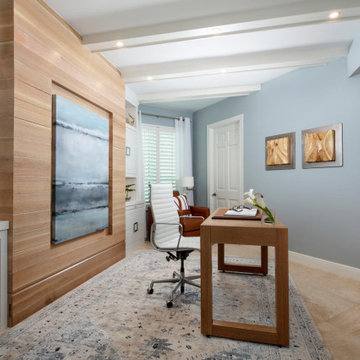
This home office has a custom Murphy bed design that will not disappoint your guest!
Großes Maritimes Arbeitszimmer mit Arbeitsplatz, blauer Wandfarbe, Travertin, freistehendem Schreibtisch, beigem Boden, freigelegten Dachbalken und Holzwänden in Miami
Großes Maritimes Arbeitszimmer mit Arbeitsplatz, blauer Wandfarbe, Travertin, freistehendem Schreibtisch, beigem Boden, freigelegten Dachbalken und Holzwänden in Miami
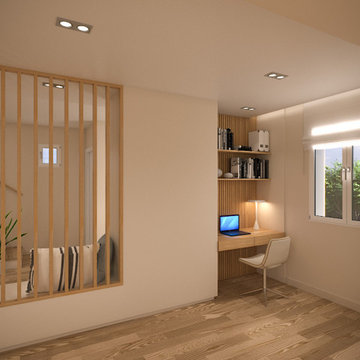
Rénovation d'une villa provençale.
Mittelgroßes Mediterranes Arbeitszimmer ohne Kamin mit Arbeitsplatz, weißer Wandfarbe, hellem Holzboden, Einbau-Schreibtisch, beigem Boden, freigelegten Dachbalken und Holzwänden in Nizza
Mittelgroßes Mediterranes Arbeitszimmer ohne Kamin mit Arbeitsplatz, weißer Wandfarbe, hellem Holzboden, Einbau-Schreibtisch, beigem Boden, freigelegten Dachbalken und Holzwänden in Nizza
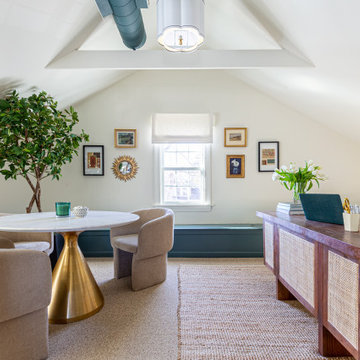
Bonus room turned home office/ work out room gets a fresh makeover with spaces that complement it's multi-use purpose.
Großes Eklektisches Arbeitszimmer ohne Kamin mit weißer Wandfarbe, Teppichboden, Kaminumrandung aus Backstein, freistehendem Schreibtisch, beigem Boden, freigelegten Dachbalken und Holzwänden in Bridgeport
Großes Eklektisches Arbeitszimmer ohne Kamin mit weißer Wandfarbe, Teppichboden, Kaminumrandung aus Backstein, freistehendem Schreibtisch, beigem Boden, freigelegten Dachbalken und Holzwänden in Bridgeport

Renovation of an old barn into a personal office space.
This project, located on a 37-acre family farm in Pennsylvania, arose from the need for a personal workspace away from the hustle and bustle of the main house. An old barn used for gardening storage provided the ideal opportunity to convert it into a personal workspace.
The small 1250 s.f. building consists of a main work and meeting area as well as the addition of a kitchen and a bathroom with sauna. The architects decided to preserve and restore the original stone construction and highlight it both inside and out in order to gain approval from the local authorities under a strict code for the reuse of historic structures. The poor state of preservation of the original timber structure presented the design team with the opportunity to reconstruct the roof using three large timber frames, produced by craftsmen from the Amish community. Following local craft techniques, the truss joints were achieved using wood dowels without adhesives and the stone walls were laid without the use of apparent mortar.
The new roof, covered with cedar shingles, projects beyond the original footprint of the building to create two porches. One frames the main entrance and the other protects a generous outdoor living space on the south side. New wood trusses are left exposed and emphasized with indirect lighting design. The walls of the short facades were opened up to create large windows and bring the expansive views of the forest and neighboring creek into the space.
The palette of interior finishes is simple and forceful, limited to the use of wood, stone and glass. The furniture design, including the suspended fireplace, integrates with the architecture and complements it through the judicious use of natural fibers and textiles.
The result is a contemporary and timeless architectural work that will coexist harmoniously with the traditional buildings in its surroundings, protected in perpetuity for their historical heritage value.
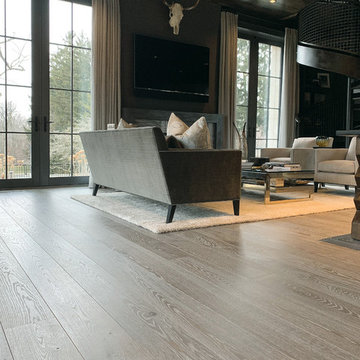
Always at the forefront of style, this Chicago Gold Coast home is no exception. Crisp lines accentuate the bold use of light and dark hues. The white cerused grey toned wood floor fortifies the contemporary impression. Floor: 7” wide-plank Vintage French Oak | Rustic Character | DutchHaus® Collection smooth surface | nano-beveled edge | color Rock | Matte Hardwax Oil. For more information please email us at: sales@signaturehardwoods.com

Landhausstil Arbeitszimmer mit beiger Wandfarbe, Betonboden, freistehendem Schreibtisch, grauem Boden, freigelegten Dachbalken, Holzdecke und Holzwänden in Portland
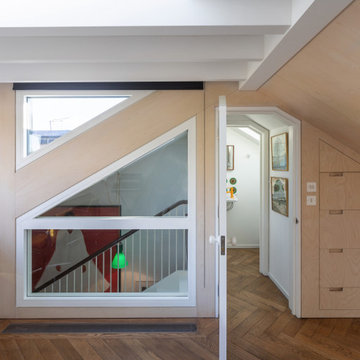
Mittelgroßes Eklektisches Arbeitszimmer mit Studio, braunem Holzboden, Einbau-Schreibtisch, braunem Boden, freigelegten Dachbalken und Holzwänden in London
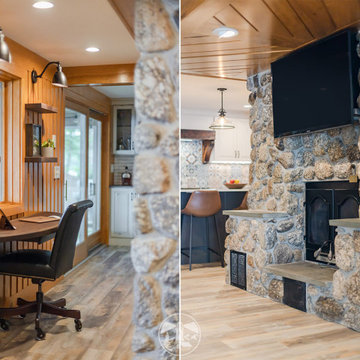
What was once a narrow, dark hallway, used for the family’s beverage center, is now a custom office nook. We removed the small window and replaced it with a larger one. This created a beautifully lit space with amazing views of Lake Winnisquam.
The desk area is designed with a custom built, floating Walnut desk. On the wall above are accompanying floating walnut shelves.
Also featured is the family built stone fireplace. The entire first floor renovation was designed and built around this key feature.
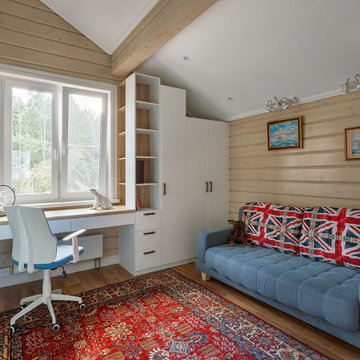
Uriges Arbeitszimmer ohne Kamin mit Arbeitsplatz, Einbau-Schreibtisch, braunem Holzboden, freigelegten Dachbalken, gewölbter Decke und Holzwänden in Moskau
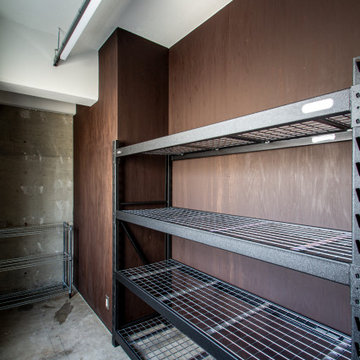
収納
Mittelgroßes Industrial Arbeitszimmer ohne Kamin mit Arbeitsplatz, brauner Wandfarbe, Betonboden, freistehendem Schreibtisch, grauem Boden, freigelegten Dachbalken und Holzwänden in Sonstige
Mittelgroßes Industrial Arbeitszimmer ohne Kamin mit Arbeitsplatz, brauner Wandfarbe, Betonboden, freistehendem Schreibtisch, grauem Boden, freigelegten Dachbalken und Holzwänden in Sonstige
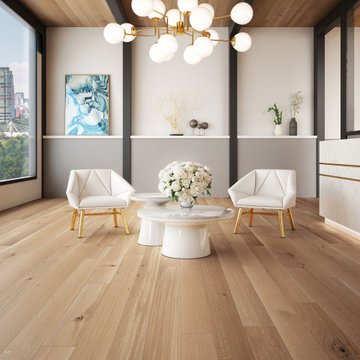
NATURAL COLLECTION
Modernes Arbeitszimmer mit braunem Holzboden, beigem Boden, freigelegten Dachbalken und Holzwänden in Montreal
Modernes Arbeitszimmer mit braunem Holzboden, beigem Boden, freigelegten Dachbalken und Holzwänden in Montreal

Klassisches Arbeitszimmer mit brauner Wandfarbe, braunem Holzboden, Gaskamin, Kaminumrandung aus Stein, freistehendem Schreibtisch, braunem Boden, freigelegten Dachbalken und Holzwänden in Boston
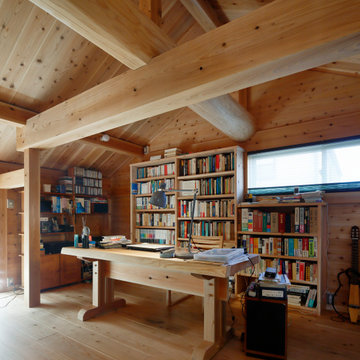
Rustikales Arbeitszimmer mit brauner Wandfarbe, braunem Holzboden, freistehendem Schreibtisch, braunem Boden, freigelegten Dachbalken, gewölbter Decke, Holzdecke und Holzwänden in Sonstige
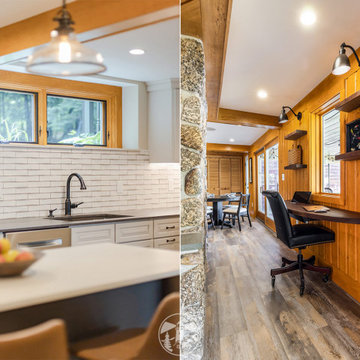
What was once a narrow, dark hallway, used for the family’s beverage center, is now a custom office nook. We removed the small window and replaced it with a larger one. This created a beautifully lit space with amazing views of Lake Winnisquam.
The desk area is designed with a custom built, floating Walnut desk. On the wall above are accompanying floating walnut shelves.
Also featured is the Blanco Performa 32" kitchen sink in Cafe Brown.
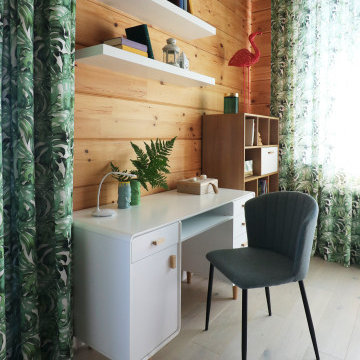
Детская спальня для девочки выполнена тропическом стиле. Основной акцент - зеленый цвет и яркие подушки.
Mittelgroßes Modernes Arbeitszimmer ohne Kamin mit hellem Holzboden, freistehendem Schreibtisch, beigem Boden, freigelegten Dachbalken und Holzwänden in Moskau
Mittelgroßes Modernes Arbeitszimmer ohne Kamin mit hellem Holzboden, freistehendem Schreibtisch, beigem Boden, freigelegten Dachbalken und Holzwänden in Moskau
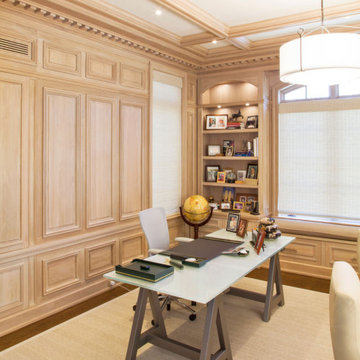
Custom hand carved light brown library.
Mittelgroßes Klassisches Lesezimmer mit brauner Wandfarbe, braunem Holzboden, braunem Boden, freigelegten Dachbalken und Holzwänden in New York
Mittelgroßes Klassisches Lesezimmer mit brauner Wandfarbe, braunem Holzboden, braunem Boden, freigelegten Dachbalken und Holzwänden in New York
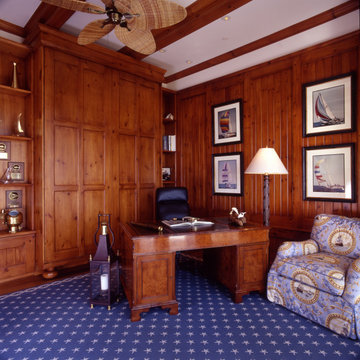
PHOTOS BY CJ WALKER PHOTOGRAPHY
Maritimes Arbeitszimmer ohne Kamin mit Arbeitsplatz, brauner Wandfarbe, braunem Holzboden, freistehendem Schreibtisch, braunem Boden, Kassettendecke, freigelegten Dachbalken, Wandpaneelen und Holzwänden in Miami
Maritimes Arbeitszimmer ohne Kamin mit Arbeitsplatz, brauner Wandfarbe, braunem Holzboden, freistehendem Schreibtisch, braunem Boden, Kassettendecke, freigelegten Dachbalken, Wandpaneelen und Holzwänden in Miami
Arbeitszimmer mit freigelegten Dachbalken und Holzwänden Ideen und Design
1