Arbeitszimmer mit Kamin und Deckengestaltungen Ideen und Design
Suche verfeinern:
Budget
Sortieren nach:Heute beliebt
1 – 20 von 337 Fotos
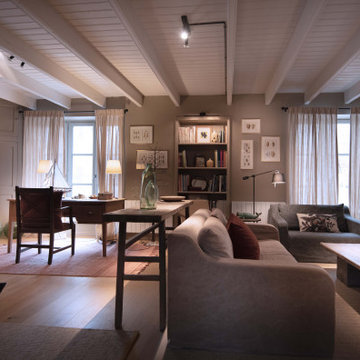
Rénovation complète et décoration d'un cottage de bord de mer avec sa maison d'amis en toit de chaume.
Les maîtres d'ouvrage souhaitaient une maison secondaire familiale chaleureuse et facile à vivre, avec une identité campagne et bord de mer, cultivant l'authenticité au travers de matériaux nobles.

Interior design by Jessica Koltun Home. This stunning transitional home with an open floor plan features a formal dining, dedicated study, Chef's kitchen and hidden pantry. Designer amenities include white oak millwork, marble tile, and a high end lighting, plumbing, & hardware.

A multifunctional space serves as a den and home office with library shelving and dark wood throughout
Photo by Ashley Avila Photography
Großes Klassisches Lesezimmer mit brauner Wandfarbe, dunklem Holzboden, Kamin, Kaminumrandung aus Holz, braunem Boden, Kassettendecke und Wandpaneelen in Grand Rapids
Großes Klassisches Lesezimmer mit brauner Wandfarbe, dunklem Holzboden, Kamin, Kaminumrandung aus Holz, braunem Boden, Kassettendecke und Wandpaneelen in Grand Rapids

Großes Klassisches Nähzimmer mit beiger Wandfarbe, hellem Holzboden, Kamin, Kaminumrandung aus Metall, freistehendem Schreibtisch, beigem Boden und freigelegten Dachbalken in Sonstige

Warm and inviting this new construction home, by New Orleans Architect Al Jones, and interior design by Bradshaw Designs, lives as if it's been there for decades. Charming details provide a rich patina. The old Chicago brick walls, the white slurried brick walls, old ceiling beams, and deep green paint colors, all add up to a house filled with comfort and charm for this dear family.
Lead Designer: Crystal Romero; Designer: Morgan McCabe; Photographer: Stephen Karlisch; Photo Stylist: Melanie McKinley.
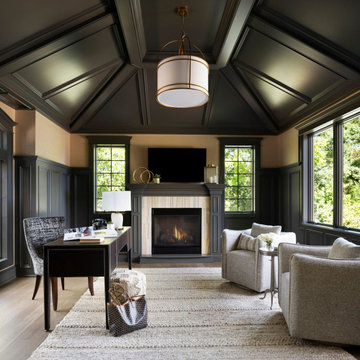
Klassisches Arbeitszimmer mit Arbeitsplatz, beiger Wandfarbe, braunem Holzboden, Kamin, Kaminumrandung aus Stein, freistehendem Schreibtisch, braunem Boden, gewölbter Decke und Wandpaneelen in Minneapolis

Mittelgroßes Klassisches Arbeitszimmer mit Arbeitsplatz, grüner Wandfarbe, braunem Holzboden, Kamin, Kaminumrandung aus Stein, freistehendem Schreibtisch, braunem Boden, gewölbter Decke und Wandpaneelen in Dallas

Mittelgroßes Klassisches Arbeitszimmer mit Arbeitsplatz, schwarzer Wandfarbe, dunklem Holzboden, Kamin, Kaminumrandung aus Stein, freistehendem Schreibtisch, braunem Boden, Kassettendecke und Tapetenwänden in Tampa
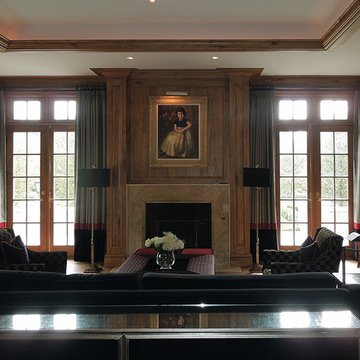
Opulent details elevate this suburban home into one that rivals the elegant French chateaus that inspired it. Floor: Variety of floor designs inspired by Villa La Cassinella on Lake Como, Italy. 6” wide-plank American Black Oak + Canadian Maple | 4” Canadian Maple Herringbone | custom parquet inlays | Prime Select | Victorian Collection hand scraped | pillowed edge | color Tolan | Satin Hardwax Oil. For more information please email us at: sales@signaturehardwoods.com

Großes Modernes Arbeitszimmer mit grauer Wandfarbe, hellem Holzboden, Kamin, Kaminumrandung aus Holz, freistehendem Schreibtisch, beigem Boden, Kassettendecke, Wandpaneelen und vertäfelten Wänden in Atlanta
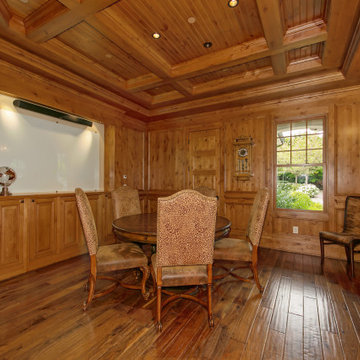
Großes Klassisches Arbeitszimmer mit Arbeitsplatz, braunem Holzboden, Kamin, Kaminumrandung aus Stein, freistehendem Schreibtisch, Holzdecke und Holzwänden in Seattle

Our busy young homeowners were looking to move back to Indianapolis and considered building new, but they fell in love with the great bones of this Coppergate home. The home reflected different times and different lifestyles and had become poorly suited to contemporary living. We worked with Stacy Thompson of Compass Design for the design and finishing touches on this renovation. The makeover included improving the awkwardness of the front entrance into the dining room, lightening up the staircase with new spindles, treads and a brighter color scheme in the hall. New carpet and hardwoods throughout brought an enhanced consistency through the first floor. We were able to take two separate rooms and create one large sunroom with walls of windows and beautiful natural light to abound, with a custom designed fireplace. The downstairs powder received a much-needed makeover incorporating elegant transitional plumbing and lighting fixtures. In addition, we did a complete top-to-bottom makeover of the kitchen, including custom cabinetry, new appliances and plumbing and lighting fixtures. Soft gray tile and modern quartz countertops bring a clean, bright space for this family to enjoy. This delightful home, with its clean spaces and durable surfaces is a textbook example of how to take a solid but dull abode and turn it into a dream home for a young family.

Mittelgroßes Modernes Lesezimmer mit hellem Holzboden, Kamin, Kaminumrandung aus gestapelten Steinen, Kassettendecke und blauer Wandfarbe in San Francisco

This is a basement renovation transforms the space into a Library for a client's personal book collection . Space includes all LED lighting , cork floorings , Reading area (pictured) and fireplace nook .
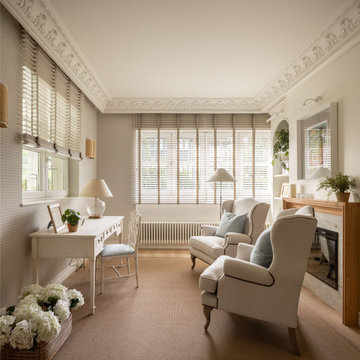
Mittelgroßes Klassisches Lesezimmer mit beiger Wandfarbe, Laminat, Kamin, Kaminumrandung aus Stein, freistehendem Schreibtisch, braunem Boden, eingelassener Decke und Tapetenwänden in Bilbao
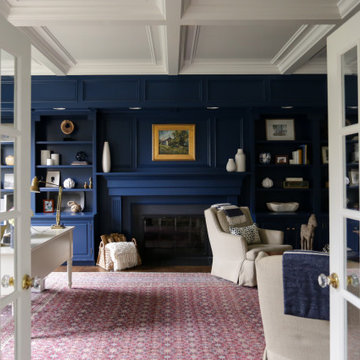
Our busy young homeowners were looking to move back to Indianapolis and considered building new, but they fell in love with the great bones of this Coppergate home. The home reflected different times and different lifestyles and had become poorly suited to contemporary living. We worked with Stacy Thompson of Compass Design for the design and finishing touches on this renovation. The makeover included improving the awkwardness of the front entrance into the dining room, lightening up the staircase with new spindles, treads and a brighter color scheme in the hall. New carpet and hardwoods throughout brought an enhanced consistency through the first floor. We were able to take two separate rooms and create one large sunroom with walls of windows and beautiful natural light to abound, with a custom designed fireplace. The downstairs powder received a much-needed makeover incorporating elegant transitional plumbing and lighting fixtures. In addition, we did a complete top-to-bottom makeover of the kitchen, including custom cabinetry, new appliances and plumbing and lighting fixtures. Soft gray tile and modern quartz countertops bring a clean, bright space for this family to enjoy. This delightful home, with its clean spaces and durable surfaces is a textbook example of how to take a solid but dull abode and turn it into a dream home for a young family.
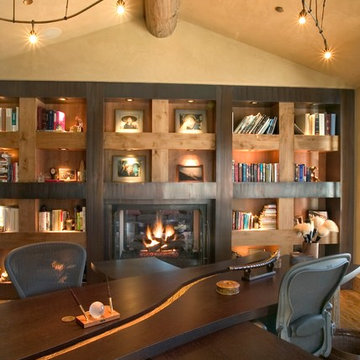
"River runs through" custom desk for two which hides computer cords. Custom bookshelf combines steel, wood with geometric design surround gas fireplace.
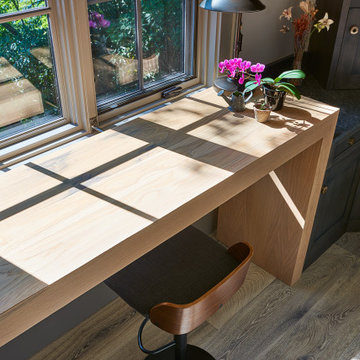
Großes Nähzimmer mit beiger Wandfarbe, hellem Holzboden, Kamin, Kaminumrandung aus Metall, freistehendem Schreibtisch, beigem Boden und freigelegten Dachbalken in Sonstige

Klassisches Arbeitszimmer mit Arbeitsplatz, bunten Wänden, dunklem Holzboden, Kamin, freistehendem Schreibtisch, braunem Boden, Kassettendecke und Tapetenwänden in Boston
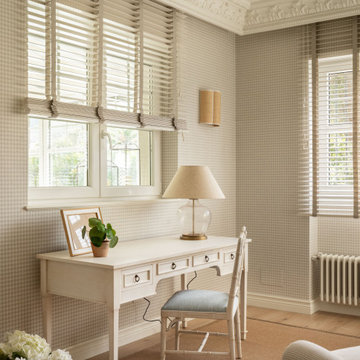
Mittelgroßes Klassisches Arbeitszimmer mit Arbeitsplatz, beiger Wandfarbe, Laminat, Kamin, Kaminumrandung aus Stein, freistehendem Schreibtisch, braunem Boden, Tapetenwänden und eingelassener Decke in Bilbao
Arbeitszimmer mit Kamin und Deckengestaltungen Ideen und Design
1