Arbeitszimmer mit Kamin und freigelegten Dachbalken Ideen und Design
Suche verfeinern:
Budget
Sortieren nach:Heute beliebt
1 – 20 von 62 Fotos
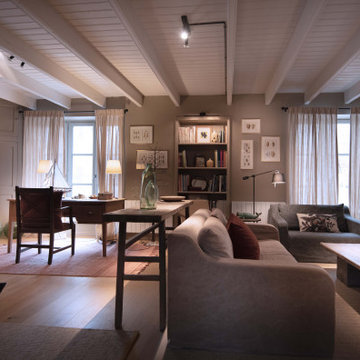
Rénovation complète et décoration d'un cottage de bord de mer avec sa maison d'amis en toit de chaume.
Les maîtres d'ouvrage souhaitaient une maison secondaire familiale chaleureuse et facile à vivre, avec une identité campagne et bord de mer, cultivant l'authenticité au travers de matériaux nobles.

Großes Klassisches Nähzimmer mit beiger Wandfarbe, hellem Holzboden, Kamin, Kaminumrandung aus Metall, freistehendem Schreibtisch, beigem Boden und freigelegten Dachbalken in Sonstige

Warm and inviting this new construction home, by New Orleans Architect Al Jones, and interior design by Bradshaw Designs, lives as if it's been there for decades. Charming details provide a rich patina. The old Chicago brick walls, the white slurried brick walls, old ceiling beams, and deep green paint colors, all add up to a house filled with comfort and charm for this dear family.
Lead Designer: Crystal Romero; Designer: Morgan McCabe; Photographer: Stephen Karlisch; Photo Stylist: Melanie McKinley.
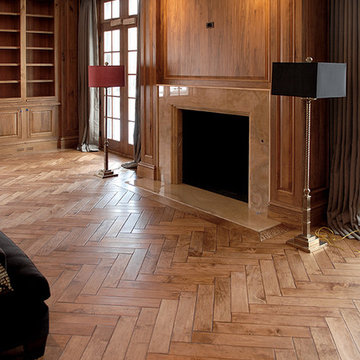
Opulent details elevate this suburban home into one that rivals the elegant French chateaus that inspired it. Floor: Variety of floor designs inspired by Villa La Cassinella on Lake Como, Italy. 6” wide-plank American Black Oak + Canadian Maple | 4” Canadian Maple Herringbone | custom parquet inlays | Prime Select | Victorian Collection hand scraped | pillowed edge | color Tolan | Satin Hardwax Oil. For more information please email us at: sales@signaturehardwoods.com
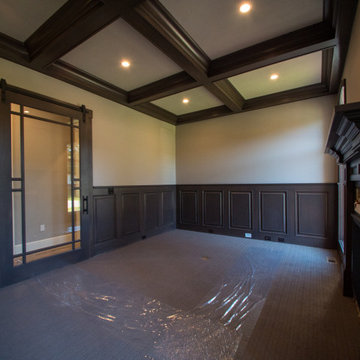
Custom barn door and wood paneling in this sophisticated home office. Complete with gas fireplace!
Klassisches Arbeitszimmer mit Arbeitsplatz, Teppichboden, Kamin, Kaminumrandung aus Holz, freigelegten Dachbalken und Wandpaneelen in Sonstige
Klassisches Arbeitszimmer mit Arbeitsplatz, Teppichboden, Kamin, Kaminumrandung aus Holz, freigelegten Dachbalken und Wandpaneelen in Sonstige

The need for a productive and comfortable space was the motive for the study design. A culmination of ideas supports daily routines from the computer desk for correspondence, the worktable to review documents, or the sofa to read reports. The wood mantel creates the base for the art niche, which provides a space for one homeowner’s taste in modern art to be expressed. Horizontal wood elements are stained for layered warmth from the floor, wood tops, mantel, and ceiling beams. The walls are covered in a natural paper weave with a green tone that is pulled to the built-ins flanking the marble fireplace for a happier work environment. Connections to the outside are a welcome relief to enjoy views to the front, or pass through the doors to the private outdoor patio at the back of the home. The ceiling light fixture has linen panels as a tie to personal ship artwork displayed in the office.
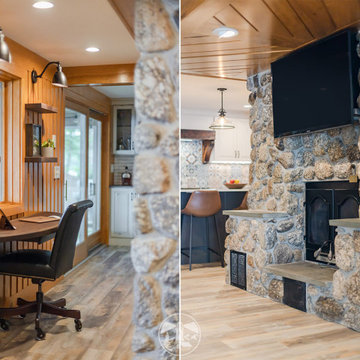
What was once a narrow, dark hallway, used for the family’s beverage center, is now a custom office nook. We removed the small window and replaced it with a larger one. This created a beautifully lit space with amazing views of Lake Winnisquam.
The desk area is designed with a custom built, floating Walnut desk. On the wall above are accompanying floating walnut shelves.
Also featured is the family built stone fireplace. The entire first floor renovation was designed and built around this key feature.
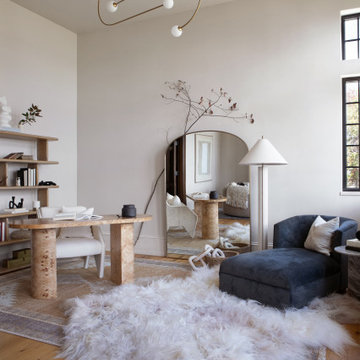
This office was designed for a creative professional. The desk and chair are situated to absorb breathtaking views of the lake, and modern light fixtures, sculptural desk and chair, and a minimal but dramatic full-length floor mirror all set the stage for inspiration, creativity, and productivity. A chaise lounge, and shelving for books and papers provide functionality as well as opportunity for relaxation.
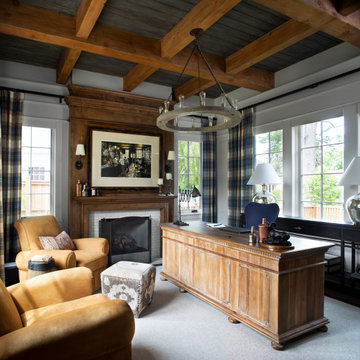
Klassisches Arbeitszimmer mit Kamin, gefliester Kaminumrandung und freigelegten Dachbalken in Denver
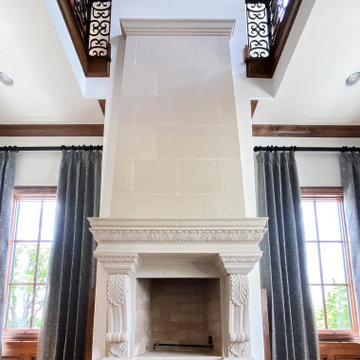
As you walk through the front doors of this Modern Day French Chateau, you are immediately greeted with fresh and airy spaces with vast hallways, tall ceilings, and windows. Specialty moldings and trim, along with the curated selections of luxury fabrics and custom furnishings, drapery, and beddings, create the perfect mixture of French elegance.
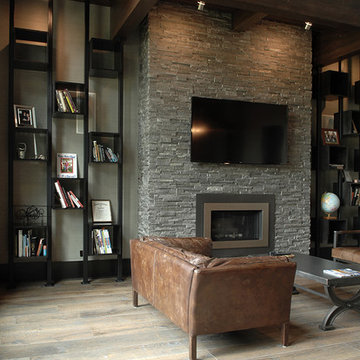
Industrial, Zen and craftsman influences harmoniously come together in one jaw-dropping design. Windows and galleries let natural light saturate the open space and highlight rustic wide-plank floors. Floor: 9-1/2” wide-plank Vintage French Oak Rustic Character Victorian Collection hand scraped pillowed edge color Komaco Satin Hardwax Oil. For more information please email us at: sales@signaturehardwoods.com
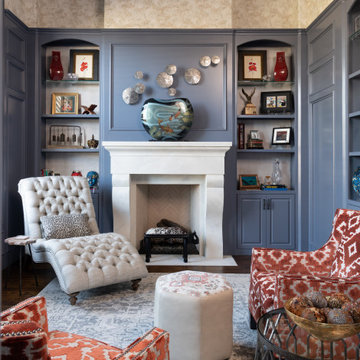
This study is playful, multi-functional, and eclectic in design. The custom-painted built-ins complement the orange patterned accent chairs and jolt color into the space. The furnishings and accessories play off one another and allow for a lot of patterns and textures. Visit our interior designers & home designer Dallas website for more details >>> https://dkorhome.com/project/modern-asian-inspired-interior-design/
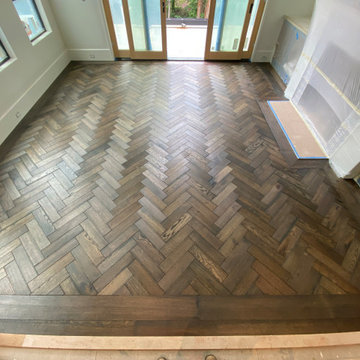
Custom made solid white oak herringbone floors with Rubio Monocoat finish
Mittelgroßes Landhausstil Lesezimmer mit dunklem Holzboden, Kamin, Kaminumrandung aus Beton und freigelegten Dachbalken in Atlanta
Mittelgroßes Landhausstil Lesezimmer mit dunklem Holzboden, Kamin, Kaminumrandung aus Beton und freigelegten Dachbalken in Atlanta
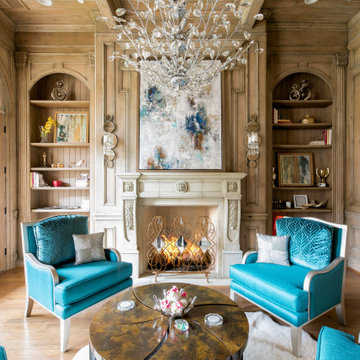
Library
Großes Mediterranes Lesezimmer mit brauner Wandfarbe, braunem Holzboden, Kamin, Kaminumrandung aus Stein, braunem Boden, freigelegten Dachbalken und Holzwänden in Dallas
Großes Mediterranes Lesezimmer mit brauner Wandfarbe, braunem Holzboden, Kamin, Kaminumrandung aus Stein, braunem Boden, freigelegten Dachbalken und Holzwänden in Dallas
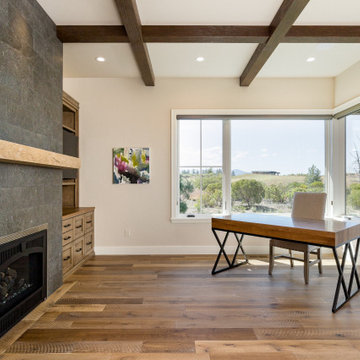
The home's office isn't quite complete with furniture on the way. The built in cabinets on either side of the fireplace provide for their office needs. .
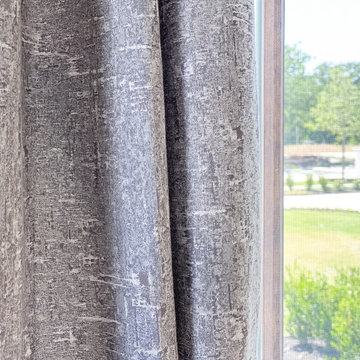
As you walk through the front doors of this Modern Day French Chateau, you are immediately greeted with fresh and airy spaces with vast hallways, tall ceilings, and windows. Specialty moldings and trim, along with the curated selections of luxury fabrics and custom furnishings, drapery, and beddings, create the perfect mixture of French elegance.
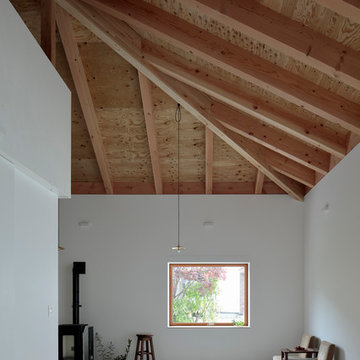
撮影 鳥村鋼一
Modernes Arbeitszimmer mit Studio, weißer Wandfarbe, hellem Holzboden, Kamin, weißem Boden, freigelegten Dachbalken und Tapetenwänden in Sonstige
Modernes Arbeitszimmer mit Studio, weißer Wandfarbe, hellem Holzboden, Kamin, weißem Boden, freigelegten Dachbalken und Tapetenwänden in Sonstige
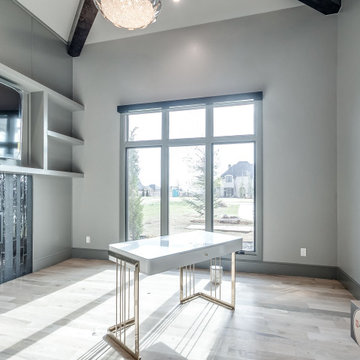
Home office with linear fireplace
Großes Klassisches Arbeitszimmer mit Arbeitsplatz, hellem Holzboden, Kamin, gefliester Kaminumrandung, freistehendem Schreibtisch und freigelegten Dachbalken in Oklahoma City
Großes Klassisches Arbeitszimmer mit Arbeitsplatz, hellem Holzboden, Kamin, gefliester Kaminumrandung, freistehendem Schreibtisch und freigelegten Dachbalken in Oklahoma City
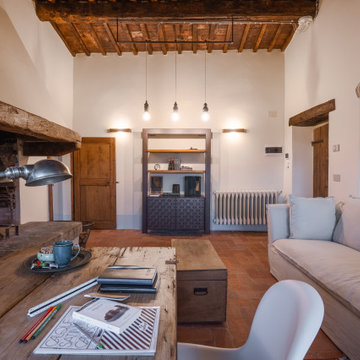
Lo studio, ricavato da un precedente soggiorno, è stato allestito con pezzi di arredo recuperati (da rigattieri) e una libreria in metallo disegnata su misura. Fanno da cornice un adeguato ed elegante apparato di luci.
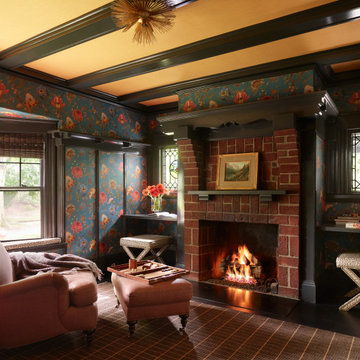
Mittelgroßes Arbeitszimmer mit Arbeitsplatz, bunten Wänden, dunklem Holzboden, Kamin, Kaminumrandung aus Backstein, Einbau-Schreibtisch, schwarzem Boden, freigelegten Dachbalken und Tapetenwänden in Boston
Arbeitszimmer mit Kamin und freigelegten Dachbalken Ideen und Design
1