Arbeitszimmer mit weißer Wandfarbe und Kamin Ideen und Design
Suche verfeinern:
Budget
Sortieren nach:Heute beliebt
1 – 20 von 794 Fotos

Our brief was to design, create and install bespoke, handmade bedroom storage solutions and home office furniture, in two children's bedrooms in a Sevenoaks family home. As parents, the homeowners wanted to create a calm and serene space in which their sons could do their studies, and provide a quiet place to concentrate away from the distractions and disruptions of family life.

Klassisches Arbeitszimmer mit Arbeitsplatz, weißer Wandfarbe, hellem Holzboden, Kamin, verputzter Kaminumrandung, freistehendem Schreibtisch und beigem Boden in London
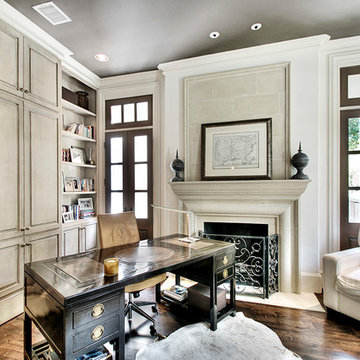
Photo credit: Wade Blissard
Klassisches Arbeitszimmer mit weißer Wandfarbe, dunklem Holzboden, Kamin und freistehendem Schreibtisch in Houston
Klassisches Arbeitszimmer mit weißer Wandfarbe, dunklem Holzboden, Kamin und freistehendem Schreibtisch in Houston

Working from home desk and chair space in large dormer window with view to the garden. Crewel work blinds, dark oak floor and exposed brick work with cast iron fireplace.
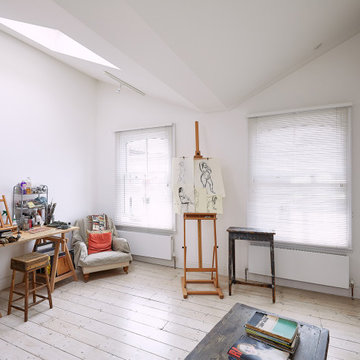
Kleines Modernes Arbeitszimmer mit Studio, weißer Wandfarbe, hellem Holzboden, Kamin, gefliester Kaminumrandung, freistehendem Schreibtisch und weißem Boden in London
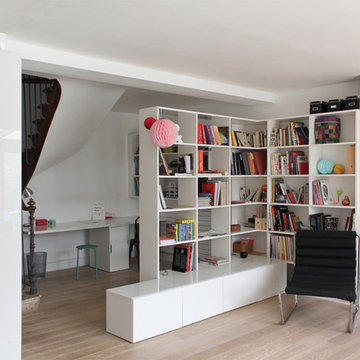
overcode
Mittelgroßes Stilmix Arbeitszimmer mit Arbeitsplatz, weißer Wandfarbe, braunem Holzboden, Kamin, Kaminumrandung aus Stein und freistehendem Schreibtisch in Nantes
Mittelgroßes Stilmix Arbeitszimmer mit Arbeitsplatz, weißer Wandfarbe, braunem Holzboden, Kamin, Kaminumrandung aus Stein und freistehendem Schreibtisch in Nantes
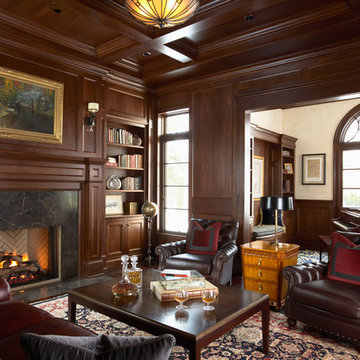
2011 ASID Award Winning Design
This 10,000 square foot home was built for a family who prized entertaining and wine, and who wanted a home that would serve them for the rest of their lives. Our goal was to build and furnish a European-inspired home that feels like ‘home,’ accommodates parties with over one hundred guests, and suits the homeowners throughout their lives.
We used a variety of stones, millwork, wallpaper, and faux finishes to compliment the large spaces & natural light. We chose furnishings that emphasize clean lines and a traditional style. Throughout the furnishings, we opted for rich finishes & fabrics for a formal appeal. The homes antiqued chandeliers & light-fixtures, along with the repeating hues of red & navy offer a formal tradition.
Of the utmost importance was that we create spaces for the homeowners lifestyle: wine & art collecting, entertaining, fitness room & sauna. We placed fine art at sight-lines & points of interest throughout the home, and we create rooms dedicated to the homeowners other interests.
Interior Design & Furniture by Martha O'Hara Interiors
Build by Stonewood, LLC
Architecture by Eskuche Architecture
Photography by Susan Gilmore

Our busy young homeowners were looking to move back to Indianapolis and considered building new, but they fell in love with the great bones of this Coppergate home. The home reflected different times and different lifestyles and had become poorly suited to contemporary living. We worked with Stacy Thompson of Compass Design for the design and finishing touches on this renovation. The makeover included improving the awkwardness of the front entrance into the dining room, lightening up the staircase with new spindles, treads and a brighter color scheme in the hall. New carpet and hardwoods throughout brought an enhanced consistency through the first floor. We were able to take two separate rooms and create one large sunroom with walls of windows and beautiful natural light to abound, with a custom designed fireplace. The downstairs powder received a much-needed makeover incorporating elegant transitional plumbing and lighting fixtures. In addition, we did a complete top-to-bottom makeover of the kitchen, including custom cabinetry, new appliances and plumbing and lighting fixtures. Soft gray tile and modern quartz countertops bring a clean, bright space for this family to enjoy. This delightful home, with its clean spaces and durable surfaces is a textbook example of how to take a solid but dull abode and turn it into a dream home for a young family.
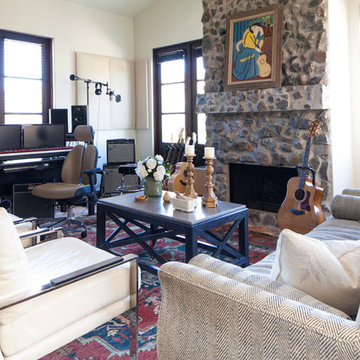
The guest house on this Spanish style compound in the Santa Monica Mountains is re-imagined and re-tooled into a destination recording studio.
Klassisches Arbeitszimmer mit Studio, weißer Wandfarbe, Kamin, Kaminumrandung aus Stein und freistehendem Schreibtisch in Los Angeles
Klassisches Arbeitszimmer mit Studio, weißer Wandfarbe, Kamin, Kaminumrandung aus Stein und freistehendem Schreibtisch in Los Angeles

Cet appartement de 100 m2 situé dans le quartier de Beaubourg à Paris était anciennement une surface louée par une entreprise. Il ne présentait pas les caractéristiques d'un lieu de vie habitable.
Cette rénovation était un réel défi : D'une part, il fallait adapter le lieu et d'autre part allier l'esprit contemporain aux lignes classiques de l'haussmannien. C'est aujourd'hui un appartement chaleureux où le blanc domine, quelques pièces très foncées viennent apporter du contraste.
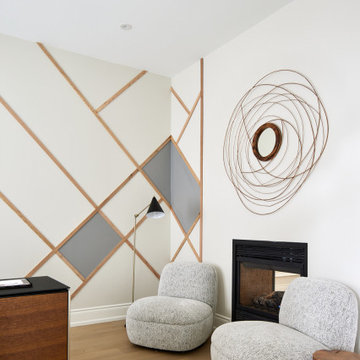
Mittelgroßes Mid-Century Arbeitszimmer mit weißer Wandfarbe, hellem Holzboden, Kamin, freistehendem Schreibtisch und Wandpaneelen in Toronto
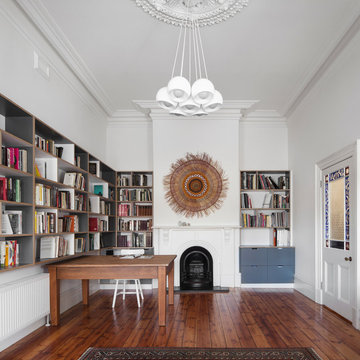
View within the study showing the addition of contemporary bookshelves.
photography: Tatjana Plitt
Mittelgroßes Nordisches Arbeitszimmer mit Arbeitsplatz, Kamin, Kaminumrandung aus Holz, freistehendem Schreibtisch, weißer Wandfarbe und dunklem Holzboden in Melbourne
Mittelgroßes Nordisches Arbeitszimmer mit Arbeitsplatz, Kamin, Kaminumrandung aus Holz, freistehendem Schreibtisch, weißer Wandfarbe und dunklem Holzboden in Melbourne

Großes Rustikales Arbeitszimmer mit Studio, weißer Wandfarbe, dunklem Holzboden, Kamin, freistehendem Schreibtisch und braunem Boden in Portland
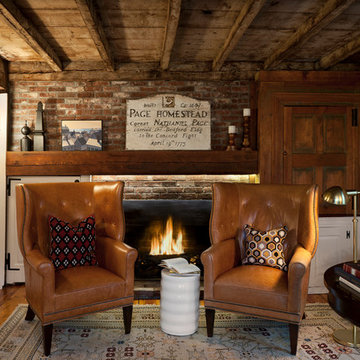
Mittelgroßes Uriges Arbeitszimmer mit Kaminumrandung aus Backstein, Arbeitsplatz, weißer Wandfarbe, braunem Holzboden, Kamin und freistehendem Schreibtisch in Boston
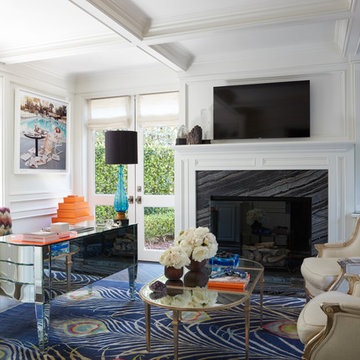
Klassisches Arbeitszimmer mit weißer Wandfarbe, dunklem Holzboden, Kamin, Kaminumrandung aus Stein, freistehendem Schreibtisch und braunem Boden in Los Angeles
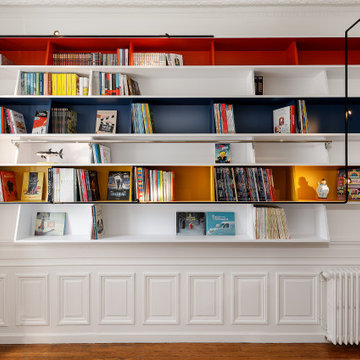
création sur mesure pour cette bibliothèque contemporaine, esprit années 50, colorée mais minimaliste... en contraste avec les boiseries anciennes de cette maison de famille, d'un blanc immaculé.
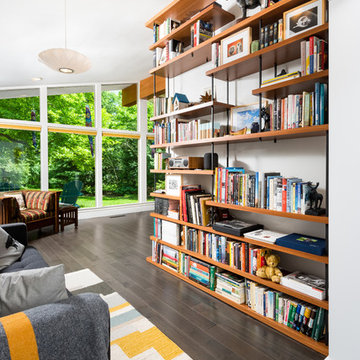
Kleines Retro Lesezimmer mit weißer Wandfarbe, dunklem Holzboden, Kamin, Kaminumrandung aus Backstein und braunem Boden in Detroit
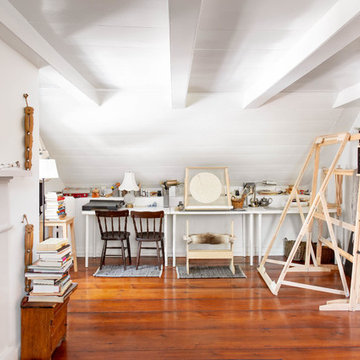
Rikki Snyder © 2018 Houzz
Country Arbeitszimmer mit Studio, weißer Wandfarbe, dunklem Holzboden, Kamin, Einbau-Schreibtisch und braunem Boden in Sonstige
Country Arbeitszimmer mit Studio, weißer Wandfarbe, dunklem Holzboden, Kamin, Einbau-Schreibtisch und braunem Boden in Sonstige
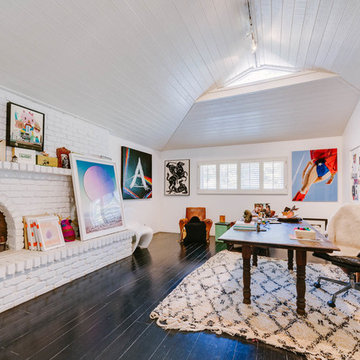
Geräumiges Eklektisches Arbeitszimmer mit weißer Wandfarbe, Kamin, Kaminumrandung aus Backstein, freistehendem Schreibtisch, Studio, schwarzem Boden und dunklem Holzboden in Los Angeles
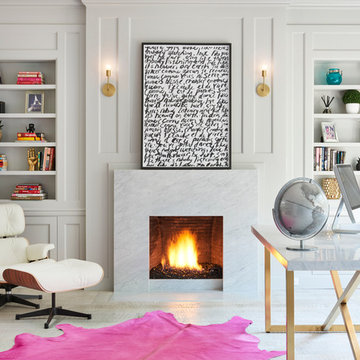
Stephani Buchman
Großes Klassisches Arbeitszimmer mit Arbeitsplatz, weißer Wandfarbe, Kamin, freistehendem Schreibtisch, hellem Holzboden und Kaminumrandung aus Stein in Toronto
Großes Klassisches Arbeitszimmer mit Arbeitsplatz, weißer Wandfarbe, Kamin, freistehendem Schreibtisch, hellem Holzboden und Kaminumrandung aus Stein in Toronto
Arbeitszimmer mit weißer Wandfarbe und Kamin Ideen und Design
1