Arbeitszimmer mit Kaminumrandung aus Backstein Ideen und Design
Suche verfeinern:
Budget
Sortieren nach:Heute beliebt
21 – 40 von 362 Fotos
1 von 2
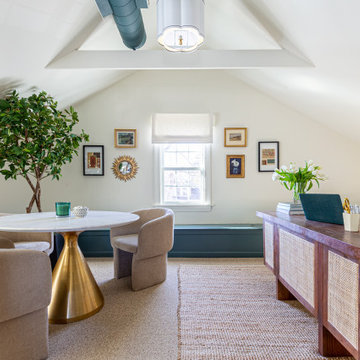
Bonus room turned home office/ work out room gets a fresh makeover with spaces that complement it's multi-use purpose.
Großes Eklektisches Arbeitszimmer ohne Kamin mit weißer Wandfarbe, Teppichboden, Kaminumrandung aus Backstein, freistehendem Schreibtisch, beigem Boden, freigelegten Dachbalken und Holzwänden in Bridgeport
Großes Eklektisches Arbeitszimmer ohne Kamin mit weißer Wandfarbe, Teppichboden, Kaminumrandung aus Backstein, freistehendem Schreibtisch, beigem Boden, freigelegten Dachbalken und Holzwänden in Bridgeport
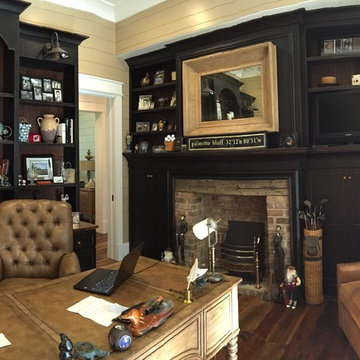
Mittelgroßes Klassisches Arbeitszimmer mit Arbeitsplatz, weißer Wandfarbe, Kamin, Kaminumrandung aus Backstein und freistehendem Schreibtisch in Atlanta
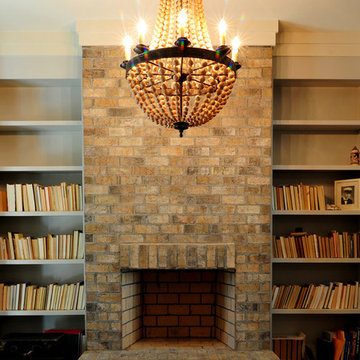
Mittelgroßes Klassisches Arbeitszimmer mit Arbeitsplatz, beiger Wandfarbe, braunem Holzboden, Kamin und Kaminumrandung aus Backstein in Raleigh
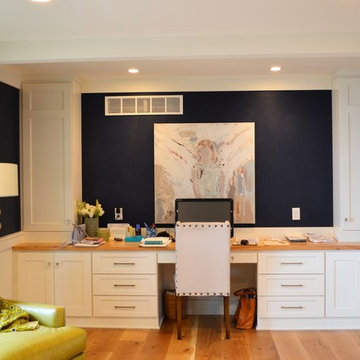
Großes Modernes Arbeitszimmer mit blauer Wandfarbe, braunem Holzboden, Kamin, Kaminumrandung aus Backstein und Einbau-Schreibtisch in Sonstige

Custom home designed with inspiration from the owner living in New Orleans. Study was design to be masculine with blue painted built in cabinetry, brick fireplace surround and wall. Custom built desk with stainless counter top, iron supports and and reclaimed wood. Bench is cowhide and stainless. Industrial lighting.
Jessie Young - www.realestatephotographerseattle.com
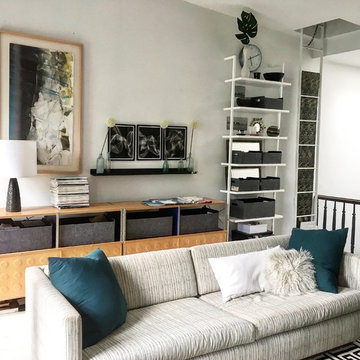
This home office also serves as a family room and has a desk for work and also a television. Everything is kept neat and tidy thanks to two large Eames storage units manufactured by Herman Miller that feature lots of closed and open storage. The color palette is kept bright with bleached wood white floors and super white walls by Benjamin Moore. The wood tones of the storage plus the light wood picture frame add both warmth and dimension to the space. The addition of a CB2 bookcase brings the eye upward and adds 7 shelves of additional open storage.
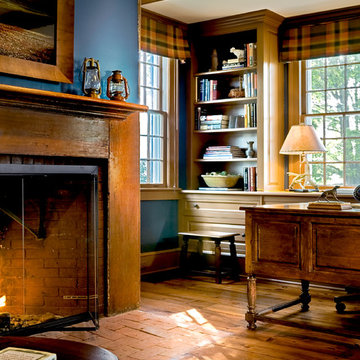
Country Home. Photographer: Rob Karosis
Klassisches Arbeitszimmer mit blauer Wandfarbe, braunem Holzboden, Kaminumrandung aus Backstein, Kamin und braunem Boden in New York
Klassisches Arbeitszimmer mit blauer Wandfarbe, braunem Holzboden, Kaminumrandung aus Backstein, Kamin und braunem Boden in New York
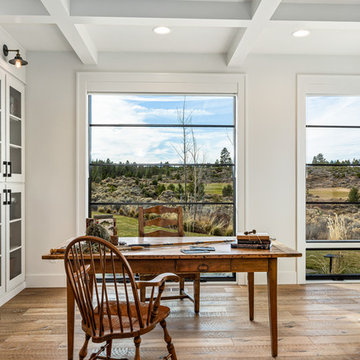
A full view of the home's study with storage a plenty along the wall on the left and the room's fireplace on the right. Views of the surround golf course are everywhere.

This 1990s brick home had decent square footage and a massive front yard, but no way to enjoy it. Each room needed an update, so the entire house was renovated and remodeled, and an addition was put on over the existing garage to create a symmetrical front. The old brown brick was painted a distressed white.
The 500sf 2nd floor addition includes 2 new bedrooms for their teen children, and the 12'x30' front porch lanai with standing seam metal roof is a nod to the homeowners' love for the Islands. Each room is beautifully appointed with large windows, wood floors, white walls, white bead board ceilings, glass doors and knobs, and interior wood details reminiscent of Hawaiian plantation architecture.
The kitchen was remodeled to increase width and flow, and a new laundry / mudroom was added in the back of the existing garage. The master bath was completely remodeled. Every room is filled with books, and shelves, many made by the homeowner.
Project photography by Kmiecik Imagery.
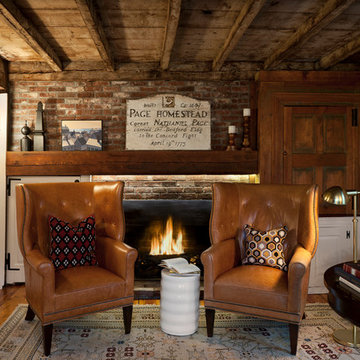
Mittelgroßes Uriges Arbeitszimmer mit Kaminumrandung aus Backstein, Arbeitsplatz, weißer Wandfarbe, braunem Holzboden, Kamin und freistehendem Schreibtisch in Boston

Stilmix Arbeitszimmer mit Arbeitsplatz, grauer Wandfarbe, hellem Holzboden, Kamin, Kaminumrandung aus Backstein, freistehendem Schreibtisch und beigem Boden in Paris
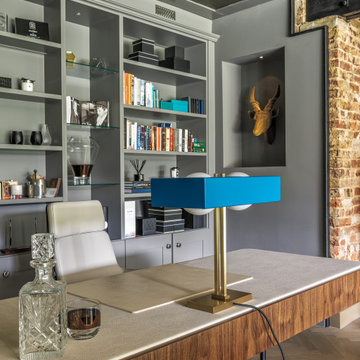
Mittelgroßes Modernes Arbeitszimmer mit grauer Wandfarbe, Kaminumrandung aus Backstein, grauem Boden, Ziegelwänden, Arbeitsplatz, Kamin und freistehendem Schreibtisch in London
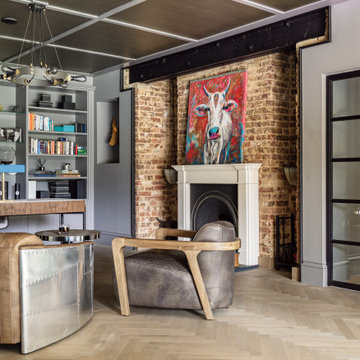
Mittelgroßes Modernes Arbeitszimmer mit grauer Wandfarbe, Kaminumrandung aus Backstein, grauem Boden, Ziegelwänden, Arbeitsplatz, Kamin und freistehendem Schreibtisch in London
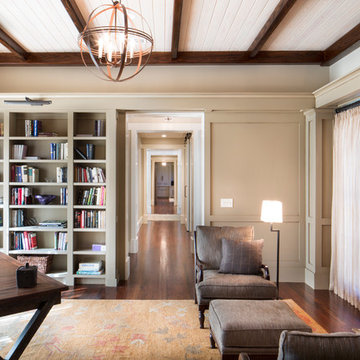
McManus Photography
Mittelgroßes Klassisches Arbeitszimmer mit Arbeitsplatz, beiger Wandfarbe, dunklem Holzboden, Kamin, Kaminumrandung aus Backstein und freistehendem Schreibtisch in Charleston
Mittelgroßes Klassisches Arbeitszimmer mit Arbeitsplatz, beiger Wandfarbe, dunklem Holzboden, Kamin, Kaminumrandung aus Backstein und freistehendem Schreibtisch in Charleston
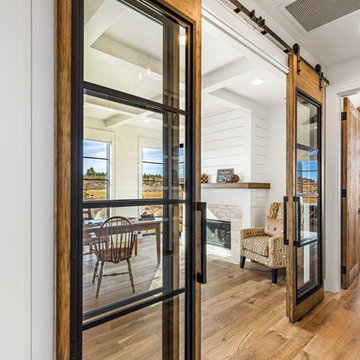
A view from the hall as it passes the home's study. The double glass, wood & metal barn doors define the space without visually cutting it off. The home has a gas fireplace to warm during our winter months.

Beautiful open floor plan with vaulted ceilings and an office niche. Norman Sizemore photographer
Mid-Century Arbeitszimmer mit dunklem Holzboden, Eckkamin, Kaminumrandung aus Backstein, Einbau-Schreibtisch, braunem Boden und gewölbter Decke in Chicago
Mid-Century Arbeitszimmer mit dunklem Holzboden, Eckkamin, Kaminumrandung aus Backstein, Einbau-Schreibtisch, braunem Boden und gewölbter Decke in Chicago
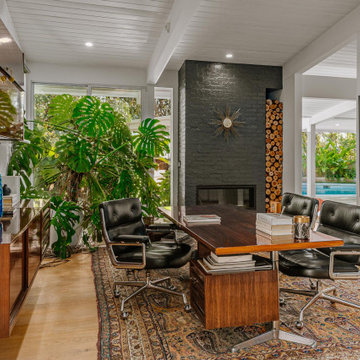
Mittelgroßes Retro Arbeitszimmer mit hellem Holzboden, Gaskamin, Kaminumrandung aus Backstein, freistehendem Schreibtisch, weißer Wandfarbe und beigem Boden in Los Angeles
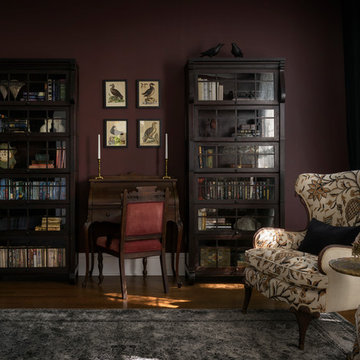
Aaron Leitz
Klassisches Lesezimmer mit braunem Holzboden, Kaminofen, Kaminumrandung aus Backstein, freistehendem Schreibtisch und braunem Boden in Seattle
Klassisches Lesezimmer mit braunem Holzboden, Kaminofen, Kaminumrandung aus Backstein, freistehendem Schreibtisch und braunem Boden in Seattle
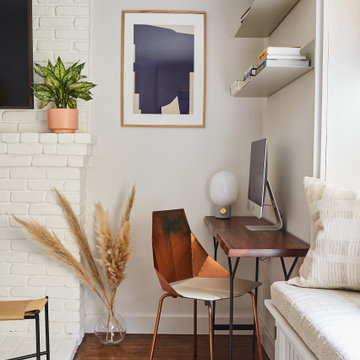
Kleines Klassisches Arbeitszimmer mit weißer Wandfarbe, braunem Holzboden, Kamin, Kaminumrandung aus Backstein und freistehendem Schreibtisch in New York

This 1990s brick home had decent square footage and a massive front yard, but no way to enjoy it. Each room needed an update, so the entire house was renovated and remodeled, and an addition was put on over the existing garage to create a symmetrical front. The old brown brick was painted a distressed white.
The 500sf 2nd floor addition includes 2 new bedrooms for their teen children, and the 12'x30' front porch lanai with standing seam metal roof is a nod to the homeowners' love for the Islands. Each room is beautifully appointed with large windows, wood floors, white walls, white bead board ceilings, glass doors and knobs, and interior wood details reminiscent of Hawaiian plantation architecture.
The kitchen was remodeled to increase width and flow, and a new laundry / mudroom was added in the back of the existing garage. The master bath was completely remodeled. Every room is filled with books, and shelves, many made by the homeowner.
Project photography by Kmiecik Imagery.
Arbeitszimmer mit Kaminumrandung aus Backstein Ideen und Design
2