Arbeitszimmer mit Kaminumrandung aus Stein und Kaminumrandungen Ideen und Design
Suche verfeinern:
Budget
Sortieren nach:Heute beliebt
1 – 20 von 2.235 Fotos
1 von 3

The need for a productive and comfortable space was the motive for the study design. A culmination of ideas supports daily routines from the computer desk for correspondence, the worktable to review documents, or the sofa to read reports. The wood mantel creates the base for the art niche, which provides a space for one homeowner’s taste in modern art to be expressed. Horizontal wood elements are stained for layered warmth from the floor, wood tops, mantel, and ceiling beams. The walls are covered in a natural paper weave with a green tone that is pulled to the built-ins flanking the marble fireplace for a happier work environment. Connections to the outside are a welcome relief to enjoy views to the front, or pass through the doors to the private outdoor patio at the back of the home. The ceiling light fixture has linen panels as a tie to personal ship artwork displayed in the office.

Großes Landhaus Arbeitszimmer mit Arbeitsplatz, grauer Wandfarbe, braunem Holzboden, Kamin, Kaminumrandung aus Stein, Einbau-Schreibtisch und braunem Boden in Nashville

Update of a sunroom that is used as a home office as part of the primary suite. Dark walls provide a cozy feel while updated upholstery mixes with family pieces to create a comfortable, relaxed feel

The leather lounge chairs provide a comfortable reading spot next to the fire.
Robert Benson Photography
Großes Landhausstil Arbeitszimmer mit Arbeitsplatz, grauer Wandfarbe, braunem Holzboden, Kamin, Kaminumrandung aus Stein und freistehendem Schreibtisch in New York
Großes Landhausstil Arbeitszimmer mit Arbeitsplatz, grauer Wandfarbe, braunem Holzboden, Kamin, Kaminumrandung aus Stein und freistehendem Schreibtisch in New York

Mittelgroßes Klassisches Arbeitszimmer mit Arbeitsplatz, grüner Wandfarbe, braunem Holzboden, Kamin, Kaminumrandung aus Stein, freistehendem Schreibtisch, braunem Boden, gewölbter Decke und Wandpaneelen in Dallas
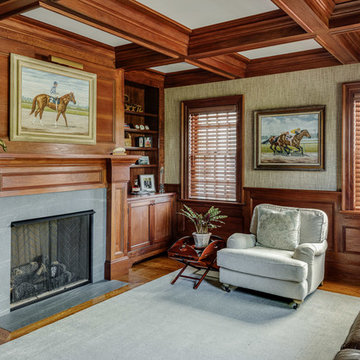
Greg Premru
Mittelgroßes Klassisches Arbeitszimmer mit Arbeitsplatz, braunem Holzboden, Kamin und Kaminumrandung aus Stein in Boston
Mittelgroßes Klassisches Arbeitszimmer mit Arbeitsplatz, braunem Holzboden, Kamin und Kaminumrandung aus Stein in Boston

Klassisches Arbeitszimmer mit braunem Holzboden, Kamin, Kaminumrandung aus Stein, freistehendem Schreibtisch, braunem Boden und beiger Wandfarbe in Sonstige
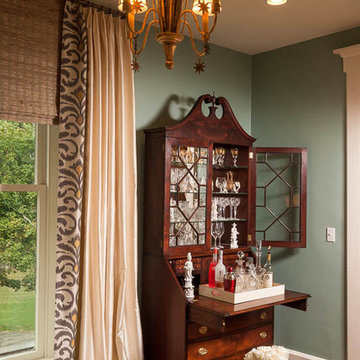
Part of the ladies retreat, this bar is at the ready for friends to enjoy when hanging out with the owner. I love to repurpose antiques and this secretary was the perfect choice for setting up the bar. I added glass shelves and down lights to give it sparkle. Photo by Walt Roycraft
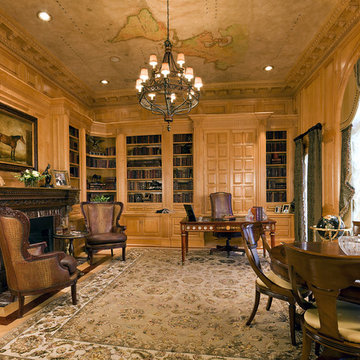
The library was handcrafted in Italy.
Photo: Gordon Beall
Großes Klassisches Arbeitszimmer mit beiger Wandfarbe, Kamin, Kaminumrandung aus Stein und freistehendem Schreibtisch in Washington, D.C.
Großes Klassisches Arbeitszimmer mit beiger Wandfarbe, Kamin, Kaminumrandung aus Stein und freistehendem Schreibtisch in Washington, D.C.

The Hasserton is a sleek take on the waterfront home. This multi-level design exudes modern chic as well as the comfort of a family cottage. The sprawling main floor footprint offers homeowners areas to lounge, a spacious kitchen, a formal dining room, access to outdoor living, and a luxurious master bedroom suite. The upper level features two additional bedrooms and a loft, while the lower level is the entertainment center of the home. A curved beverage bar sits adjacent to comfortable sitting areas. A guest bedroom and exercise facility are also located on this floor.
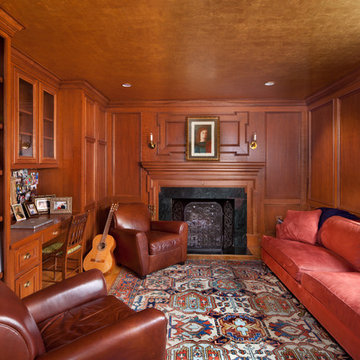
Rich jewel tones and Dutch gold leaf ceiling complement the cherry paneling in this cozy study/library/home office/den. Sofa by Rist. Antique Heriz carpet. Pottery Barn chairs.
Photo by Morgan Howarth.

RVP Photography
Mittelgroßes Modernes Lesezimmer mit weißer Wandfarbe, braunem Holzboden, Kamin, Kaminumrandung aus Stein, Einbau-Schreibtisch und braunem Boden in Cincinnati
Mittelgroßes Modernes Lesezimmer mit weißer Wandfarbe, braunem Holzboden, Kamin, Kaminumrandung aus Stein, Einbau-Schreibtisch und braunem Boden in Cincinnati

Library area at the Park Chateau.
Großes Klassisches Lesezimmer mit brauner Wandfarbe, Keramikboden, Kamin, Kaminumrandung aus Stein, freistehendem Schreibtisch und weißem Boden in New York
Großes Klassisches Lesezimmer mit brauner Wandfarbe, Keramikboden, Kamin, Kaminumrandung aus Stein, freistehendem Schreibtisch und weißem Boden in New York
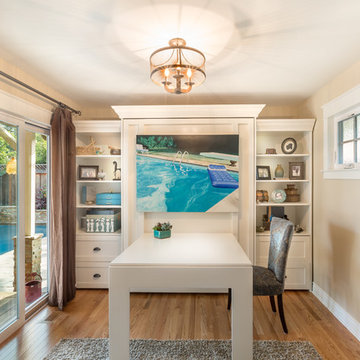
Owners: Mrs. & Mr. Weisberg
Photos by: Herve Attia
Mittelgroßes Rustikales Arbeitszimmer mit Arbeitsplatz, beiger Wandfarbe, hellem Holzboden, Kaminumrandung aus Stein, Einbau-Schreibtisch und braunem Boden in San Francisco
Mittelgroßes Rustikales Arbeitszimmer mit Arbeitsplatz, beiger Wandfarbe, hellem Holzboden, Kaminumrandung aus Stein, Einbau-Schreibtisch und braunem Boden in San Francisco

Ryan Garvin
Modernes Arbeitszimmer mit Arbeitsplatz, grauer Wandfarbe, Teppichboden, Kamin, Kaminumrandung aus Stein, freistehendem Schreibtisch und lila Boden in Orange County
Modernes Arbeitszimmer mit Arbeitsplatz, grauer Wandfarbe, Teppichboden, Kamin, Kaminumrandung aus Stein, freistehendem Schreibtisch und lila Boden in Orange County
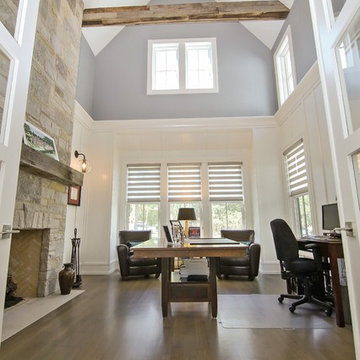
vht
Modernes Arbeitszimmer mit Arbeitsplatz, grauer Wandfarbe, hellem Holzboden, Kamin, Kaminumrandung aus Stein und freistehendem Schreibtisch in Chicago
Modernes Arbeitszimmer mit Arbeitsplatz, grauer Wandfarbe, hellem Holzboden, Kamin, Kaminumrandung aus Stein und freistehendem Schreibtisch in Chicago
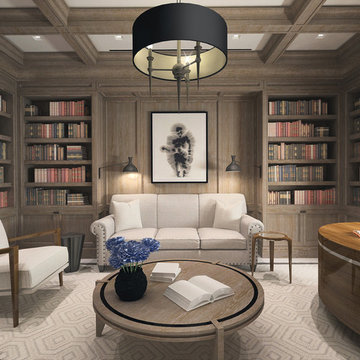
Brushed oak paneling, cabinets and ceiling beams
Großes Klassisches Lesezimmer mit Kaminumrandung aus Stein und freistehendem Schreibtisch in New York
Großes Klassisches Lesezimmer mit Kaminumrandung aus Stein und freistehendem Schreibtisch in New York

Mary Nichols
Geräumiges Klassisches Arbeitszimmer mit Arbeitsplatz, braunem Holzboden, Kamin, Kaminumrandung aus Stein, freistehendem Schreibtisch und beiger Wandfarbe in Orange County
Geräumiges Klassisches Arbeitszimmer mit Arbeitsplatz, braunem Holzboden, Kamin, Kaminumrandung aus Stein, freistehendem Schreibtisch und beiger Wandfarbe in Orange County
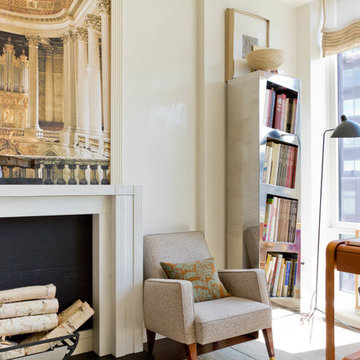
Le Bureau Prive - Home Office designed by Raji Radhakrishnan/Raji RM & Associates at the 2012 Kips Bay Show House. Photography by Rikki Snyder.
After Photo - of the room we transformed as a home office at the 2012 Kips Bay Show House. A small room with a nice city view but little else. The room's small size and awkward wall indentations on all three sides was definitely a challenge!

This completely custom home was built by Alair Homes in Ladysmith, British Columbia. After sourcing the perfect lot with a million dollar view, the owners worked with the Alair Homes team to design and build their dream home. High end finishes and unique features are what define this great West Coast custom home.
The 4741 square foot custom home boasts 4 bedrooms, 4 bathrooms, an office and a large workout room. The main floor of the house is the real show-stopper.
Right off the entry is a large home office space with a great stone fireplace feature wall and unique ceiling treatment. Walnut hardwood floors throughout
Arbeitszimmer mit Kaminumrandung aus Stein und Kaminumrandungen Ideen und Design
1