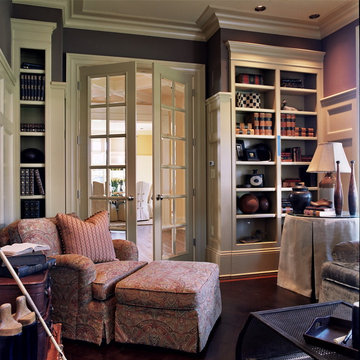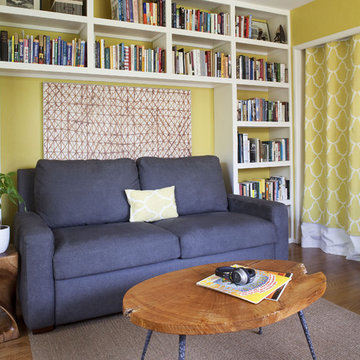Arbeitszimmer mit lila Wandfarbe und gelber Wandfarbe Ideen und Design
Suche verfeinern:
Budget
Sortieren nach:Heute beliebt
1 – 20 von 1.496 Fotos
1 von 3

Großes Klassisches Lesezimmer mit lila Wandfarbe, hellem Holzboden, freistehendem Schreibtisch, beigem Boden, Kassettendecke und Wandgestaltungen in Phoenix
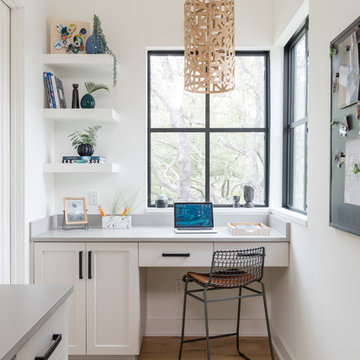
Michael Hunter Photography
Landhaus Arbeitszimmer ohne Kamin mit Arbeitsplatz, gelber Wandfarbe, hellem Holzboden, Einbau-Schreibtisch und beigem Boden in Austin
Landhaus Arbeitszimmer ohne Kamin mit Arbeitsplatz, gelber Wandfarbe, hellem Holzboden, Einbau-Schreibtisch und beigem Boden in Austin
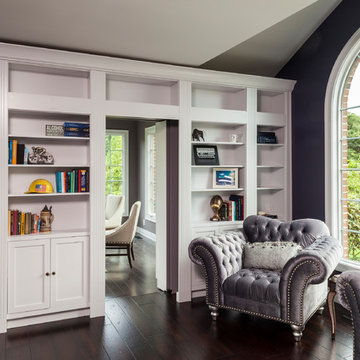
Our client, who loves interesting details, requested that one of the bookcases be designed as a secret passage that opens into his new semi-isolated office. This gives him some privacy and sound control, so he can get a few things accomplished while the kids are running around the house.
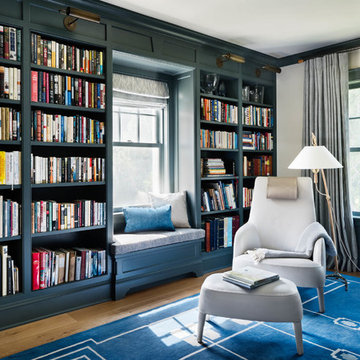
Großes Maritimes Lesezimmer mit gelber Wandfarbe, hellem Holzboden, freistehendem Schreibtisch und blauem Boden in New York
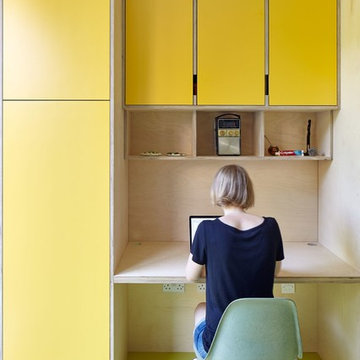
The kitchen as the heart of the house is a comfortable space not just for cooking but for everyday family life. Materials avoid bland white surfaces and create a positive haptic experience through robust materials and finishes.
A small section of the kitchen became a home office station.
Photo: Andy Stagg
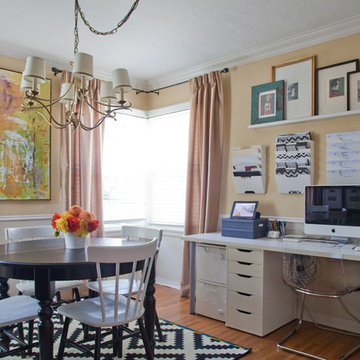
This home showcases a joyful palette with printed upholstery, bright pops of color, and unexpected design elements. It's all about balancing style with functionality as each piece of decor serves an aesthetic and practical purpose.
---
Project designed by Pasadena interior design studio Amy Peltier Interior Design & Home. They serve Pasadena, Bradbury, South Pasadena, San Marino, La Canada Flintridge, Altadena, Monrovia, Sierra Madre, Los Angeles, as well as surrounding areas.
For more about Amy Peltier Interior Design & Home, click here: https://peltierinteriors.com/

Home Office
Großes Arbeitszimmer ohne Kamin mit Arbeitsplatz, gelber Wandfarbe, Teppichboden, freistehendem Schreibtisch, beigem Boden und freigelegten Dachbalken in Sonstige
Großes Arbeitszimmer ohne Kamin mit Arbeitsplatz, gelber Wandfarbe, Teppichboden, freistehendem Schreibtisch, beigem Boden und freigelegten Dachbalken in Sonstige
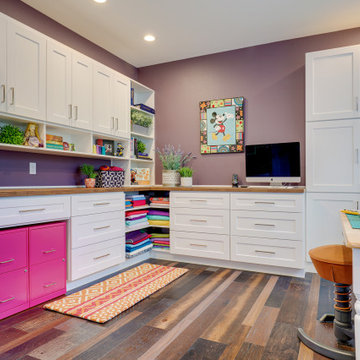
Großes Klassisches Nähzimmer ohne Kamin mit lila Wandfarbe, dunklem Holzboden, Einbau-Schreibtisch und braunem Boden in Seattle
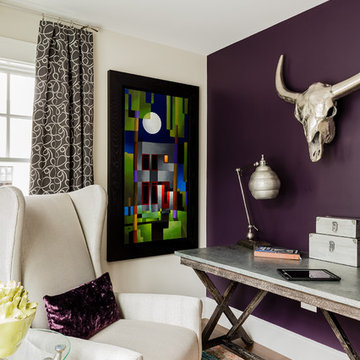
In September of 2015, Boston magazine opened its eleventh Design Home project at Turner Hill, a residential, luxury golf community in Ipswich, MA. The featured unit is a three story residence with an eclectic, sophisticated style. Situated just miles from the ocean, this idyllic residence has top of the line appliances, exquisite millwork, and lush furnishings.
Landry & Arcari Rugs and Carpeting consulted with lead designer Chelsi Christensen and provided over a dozen rugs for this project. For more information about the Design Home, please visit:
http://www.bostonmagazine.com/designhome2015/
Designer: Chelsi Christensen, Design East Interiors,
Photographer: Michael J. Lee
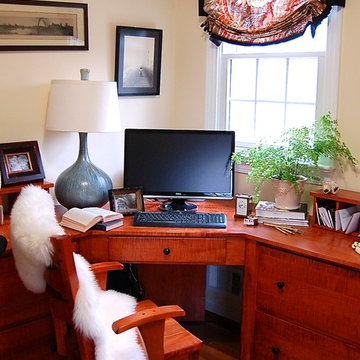
Melissa McLay Interiors
Mittelgroßes Arbeitszimmer ohne Kamin mit gelber Wandfarbe, braunem Holzboden und freistehendem Schreibtisch in Baltimore
Mittelgroßes Arbeitszimmer ohne Kamin mit gelber Wandfarbe, braunem Holzboden und freistehendem Schreibtisch in Baltimore
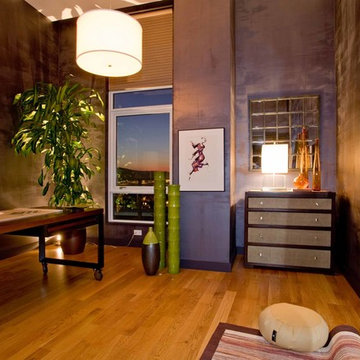
Modernes Arbeitszimmer ohne Kamin mit Arbeitsplatz, lila Wandfarbe, hellem Holzboden und freistehendem Schreibtisch in Los Angeles
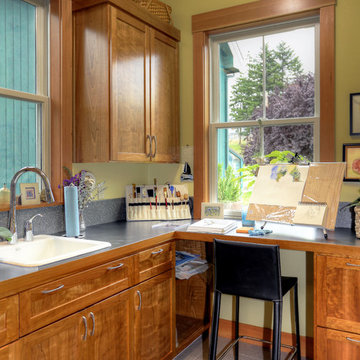
Home studio. set up to take advantage of views to the entry garden.
Kleines Maritimes Arbeitszimmer mit Studio, gelber Wandfarbe, Porzellan-Bodenfliesen, Einbau-Schreibtisch und grauem Boden in Seattle
Kleines Maritimes Arbeitszimmer mit Studio, gelber Wandfarbe, Porzellan-Bodenfliesen, Einbau-Schreibtisch und grauem Boden in Seattle
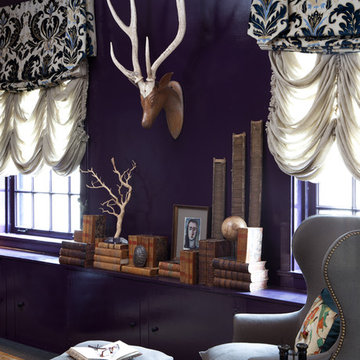
Mittelgroßes Stilmix Arbeitszimmer ohne Kamin mit Arbeitsplatz, lila Wandfarbe, Teppichboden und freistehendem Schreibtisch in Chicago
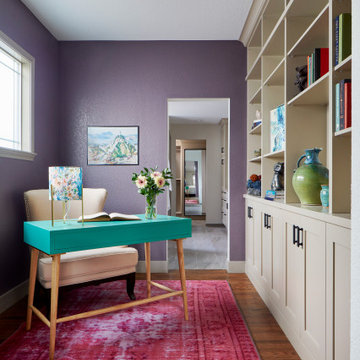
Klassisches Arbeitszimmer mit Arbeitsplatz, lila Wandfarbe, dunklem Holzboden, freistehendem Schreibtisch und braunem Boden in Denver
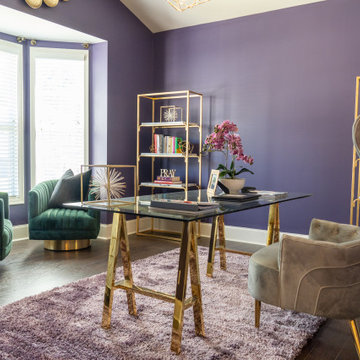
Mittelgroßes Modernes Arbeitszimmer mit Arbeitsplatz, lila Wandfarbe, dunklem Holzboden, freistehendem Schreibtisch, braunem Boden, gewölbter Decke und Tapetenwänden in Atlanta
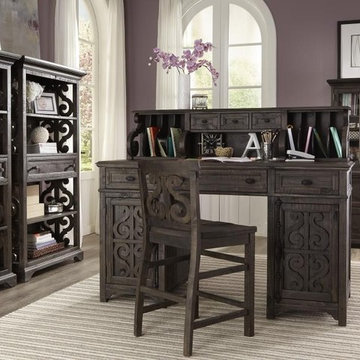
The romantic and elegant Bellamy Charcoal Home Office is furnished with felt-lined drawers and tinted cabinet doors for maximum storage. Embellished with scroll-patterned doors and finished in a matte black peppercorn wash that highlights the natural wood grain.
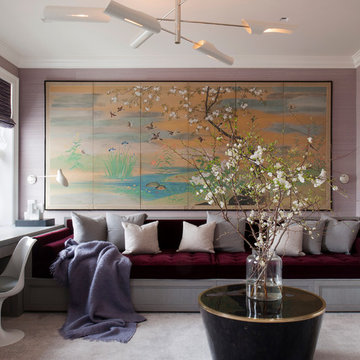
Klassisches Arbeitszimmer mit lila Wandfarbe, Teppichboden, Einbau-Schreibtisch und weißem Boden in New York
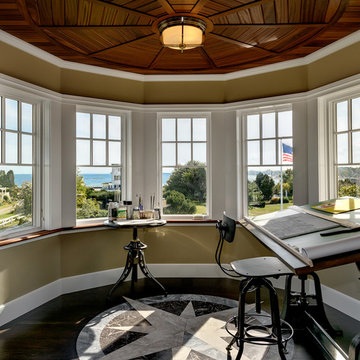
The homeowners of this seaside cottage felt that the existing spaces were too small and too separated from one another to suit their needs. They desired larger, more open spaces with a kitchen prominent as the "heart" of the home. A portion of the home that was constructed in the 1980s was torn down and reconstructed in a similar location but with a revised footprint to better conform to the zoning requirements. This permitted greater flexibility in expanding the square footage to allow for opening up the living spaces as well as orienting the main spaces towards the views and sunlight. Marvin Windows were the obvious choice because they provide a product that is very high quality, customizable, and available in many different configurations.
Arbeitszimmer mit lila Wandfarbe und gelber Wandfarbe Ideen und Design
1
