Arbeitszimmer mit Linoleum Ideen und Design
Suche verfeinern:
Budget
Sortieren nach:Heute beliebt
1 – 20 von 321 Fotos
1 von 2
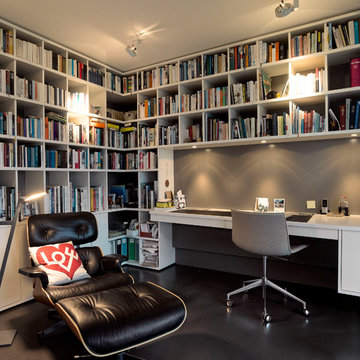
DAVID MATTHIESSEN FOTOGRAFIE
Mittelgroßes Modernes Lesezimmer ohne Kamin mit grauer Wandfarbe, Linoleum, Einbau-Schreibtisch und schwarzem Boden in Stuttgart
Mittelgroßes Modernes Lesezimmer ohne Kamin mit grauer Wandfarbe, Linoleum, Einbau-Schreibtisch und schwarzem Boden in Stuttgart
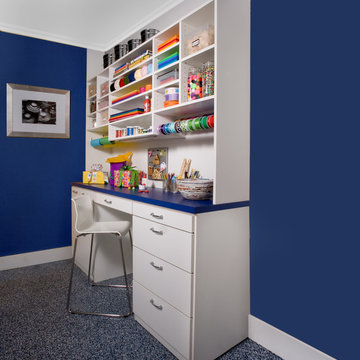
transFORM can create a work-station tailored to your favorite hobbies and needs. Whether your hobby is scrapbooking or building model airplanes, a craft room will make a great studio for your creative endeavors. Featured in a white melamine, this system includes a useful combination of drawers and cabinets in a variety of sizes. Also included are organizing poles for ribbons and tissue paper. A bright blue spacious desk top provides enough room to spread out projects and collaborate. Drawers come fully equipped with dividers and accessories to keep crafting supplies visible and organized. Adjustable shelves also allow for easy access to supplies. This neat and methodized system will help get the creativity flowing. Your own projects can add to the decor of any room and give your guests an up-close look at your talents.
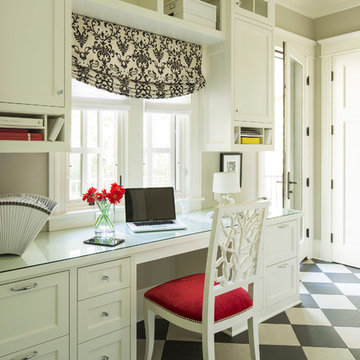
Martha O'Hara Interiors, Interior Design | Kyle Hunt & Partners, Builder | Mike Sharratt, Architect | Troy Thies, Photography | Shannon Gale, Photo Styling
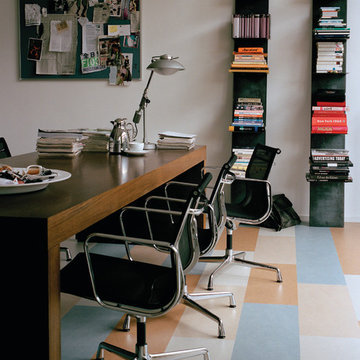
Colors: Silver-Shadow, Sky-Blue, Caribbean, Sahara
Mittelgroßes Modernes Arbeitszimmer ohne Kamin mit weißer Wandfarbe, Linoleum und freistehendem Schreibtisch in Chicago
Mittelgroßes Modernes Arbeitszimmer ohne Kamin mit weißer Wandfarbe, Linoleum und freistehendem Schreibtisch in Chicago
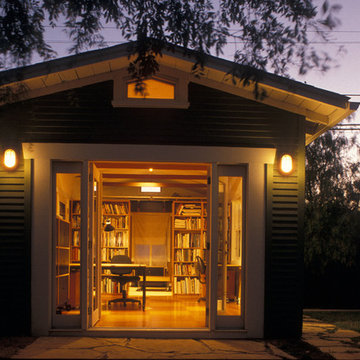
The single car garage was converted to a free-standing art studio, including built-in shelves for books and work table for creative design. French doors and sidelites infill the space where the garage door was formerly located.
Floor is MDO stained with aniline dye.
Hewitt Garrison Photography
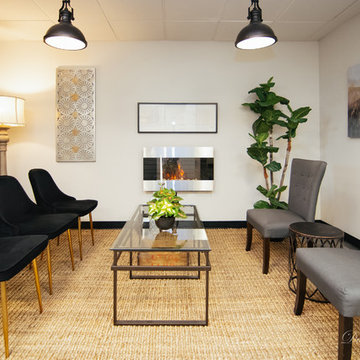
We had fun with this complete "Mystery Makeover" for our clients, doctors & owners of their new chiropractic clinic in Columbia, TN. We introduced the 2019 Color Of The Year from PPG- Night Watch a deep rich true green as well as highlighted the space with a few more top trends such as the organic natural jute rug, wooden crate to house magazines and a pretty tall plant. The fireplace and industrial lights bring a warmth and touch of industrial appeal without over doing it.
Design by- Dawn D Totty Designs
Photo credit- Ross Jaynes
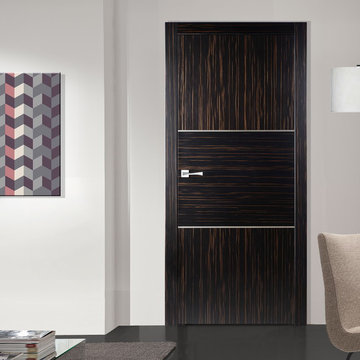
doorsandbeyond.com
Kleines Modernes Arbeitszimmer mit Studio, beiger Wandfarbe, Linoleum und freistehendem Schreibtisch in New York
Kleines Modernes Arbeitszimmer mit Studio, beiger Wandfarbe, Linoleum und freistehendem Schreibtisch in New York
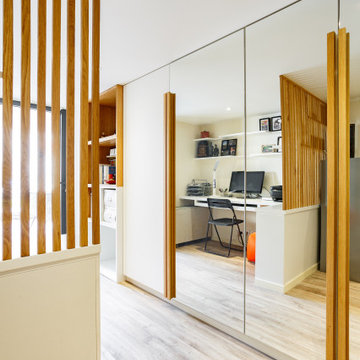
Kleines Modernes Arbeitszimmer mit Arbeitsplatz, weißer Wandfarbe, Linoleum, Einbau-Schreibtisch und braunem Boden in Paris
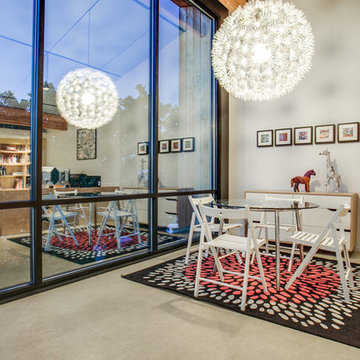
Kleines Modernes Arbeitszimmer mit grauer Wandfarbe, Linoleum, Einbau-Schreibtisch und Arbeitsplatz in Dallas
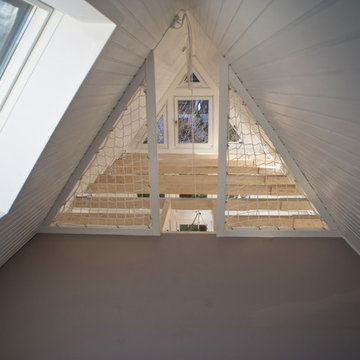
vorher nicht genutzter, unzugänglicher und dunkler Spitzboden. Jetzt Arbeitszimmer mit Blick ins Grüne
Fotograf: Tankred Helm Photography, Siegen
Kleines Skandinavisches Arbeitszimmer mit Arbeitsplatz, weißer Wandfarbe, Linoleum, freistehendem Schreibtisch und grauem Boden in Köln
Kleines Skandinavisches Arbeitszimmer mit Arbeitsplatz, weißer Wandfarbe, Linoleum, freistehendem Schreibtisch und grauem Boden in Köln
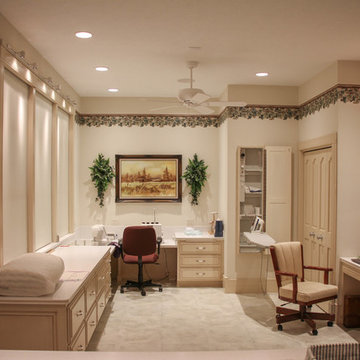
Designed and Constructed by John Mast Construction, Photos by Wesley Mast
Geräumiges Uriges Nähzimmer ohne Kamin mit weißer Wandfarbe, Linoleum, Einbau-Schreibtisch und grauem Boden in Sonstige
Geräumiges Uriges Nähzimmer ohne Kamin mit weißer Wandfarbe, Linoleum, Einbau-Schreibtisch und grauem Boden in Sonstige
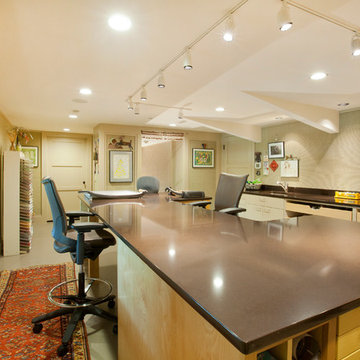
Kurt Johnson
Geräumiges Modernes Nähzimmer ohne Kamin mit beiger Wandfarbe, Linoleum und freistehendem Schreibtisch in Omaha
Geräumiges Modernes Nähzimmer ohne Kamin mit beiger Wandfarbe, Linoleum und freistehendem Schreibtisch in Omaha
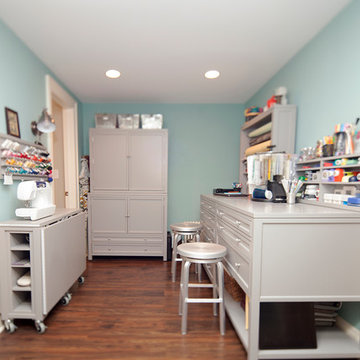
The craft room, with freestanding cabinetry, is an inviting space that functions as the center room adjacent to the guest bedroom, 3/4 bath and laundry.
MJFotography, Inc.

This 1920's era home had seen better days and was in need of repairs, updates and so much more. Our goal in designing the space was to make it functional for today's families. We maximized the ample storage from the original use of the room and also added a ladie's writing desk, tea area, coffee bar, wrapping station and a sewing machine. Today's busy Mom could now easily relax as well as take care of various household chores all in one, elegant room.
Michael Jacob-- Photographer
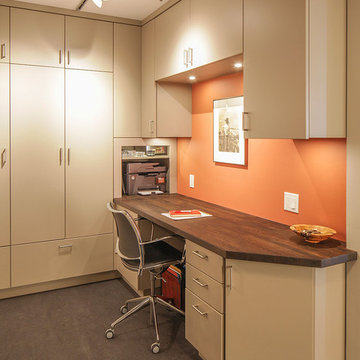
Francis Combes
Kleines Modernes Arbeitszimmer ohne Kamin mit Arbeitsplatz, oranger Wandfarbe, Linoleum, Einbau-Schreibtisch und grauem Boden in San Francisco
Kleines Modernes Arbeitszimmer ohne Kamin mit Arbeitsplatz, oranger Wandfarbe, Linoleum, Einbau-Schreibtisch und grauem Boden in San Francisco
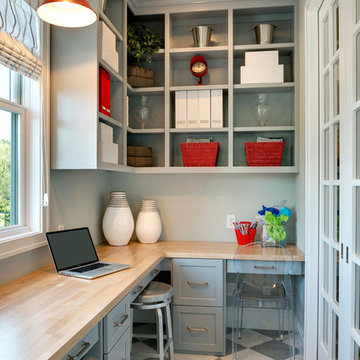
Builder: Carl M. Hansen Companies - Photo: Spacecrafting Photography
Klassisches Arbeitszimmer mit Arbeitsplatz, grauer Wandfarbe, Linoleum und Einbau-Schreibtisch in Minneapolis
Klassisches Arbeitszimmer mit Arbeitsplatz, grauer Wandfarbe, Linoleum und Einbau-Schreibtisch in Minneapolis
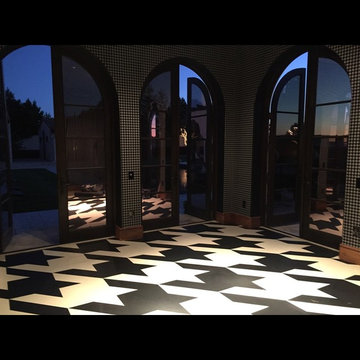
Linoleum inlay pattern here is an enlarged houndstooth pattern. This linoleum floor was floated over a walnut floor installed with a protective sub-floor.
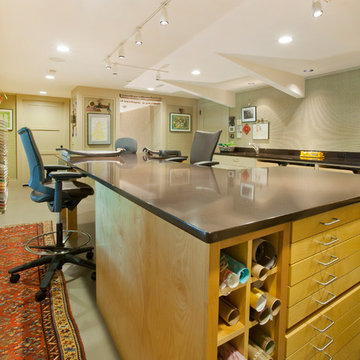
Kurt Johnson
Geräumiges Modernes Nähzimmer ohne Kamin mit beiger Wandfarbe, Linoleum und freistehendem Schreibtisch in Omaha
Geräumiges Modernes Nähzimmer ohne Kamin mit beiger Wandfarbe, Linoleum und freistehendem Schreibtisch in Omaha
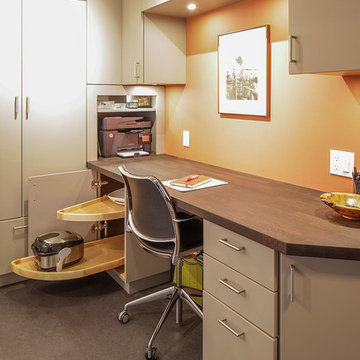
Francis Combes
Kleines Modernes Arbeitszimmer ohne Kamin mit Arbeitsplatz, oranger Wandfarbe, Linoleum, Einbau-Schreibtisch und grauem Boden in San Francisco
Kleines Modernes Arbeitszimmer ohne Kamin mit Arbeitsplatz, oranger Wandfarbe, Linoleum, Einbau-Schreibtisch und grauem Boden in San Francisco
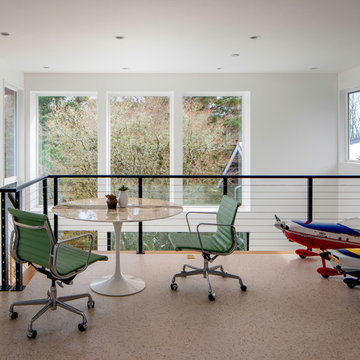
Photo by Caleb Vandermeer Photography
Großes Retro Arbeitszimmer ohne Kamin mit Studio, weißer Wandfarbe, Linoleum, freistehendem Schreibtisch und weißem Boden in Portland
Großes Retro Arbeitszimmer ohne Kamin mit Studio, weißer Wandfarbe, Linoleum, freistehendem Schreibtisch und weißem Boden in Portland
Arbeitszimmer mit Linoleum Ideen und Design
1