Arbeitszimmer mit brauner Wandfarbe und Porzellan-Bodenfliesen Ideen und Design
Suche verfeinern:
Budget
Sortieren nach:Heute beliebt
1 – 20 von 66 Fotos
1 von 3
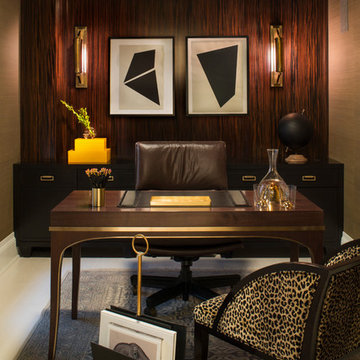
Interiors by SFA Design Photography by Meghan Beierle-O'Brien
Mittelgroßes Modernes Arbeitszimmer ohne Kamin mit Arbeitsplatz, freistehendem Schreibtisch, brauner Wandfarbe, Porzellan-Bodenfliesen und weißem Boden in New York
Mittelgroßes Modernes Arbeitszimmer ohne Kamin mit Arbeitsplatz, freistehendem Schreibtisch, brauner Wandfarbe, Porzellan-Bodenfliesen und weißem Boden in New York
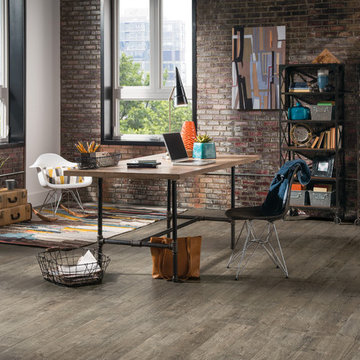
Mittelgroßes Industrial Arbeitszimmer mit Arbeitsplatz, brauner Wandfarbe, Porzellan-Bodenfliesen und freistehendem Schreibtisch in Newark
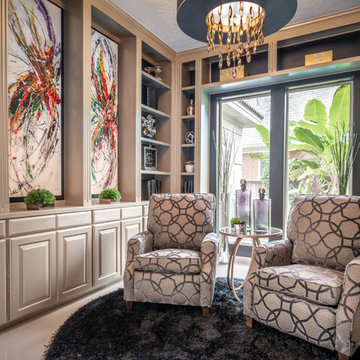
Kleines Modernes Lesezimmer mit brauner Wandfarbe, Porzellan-Bodenfliesen und weißem Boden in Houston
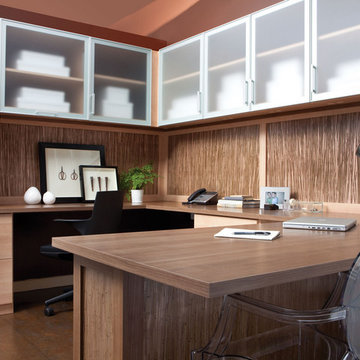
Modern Organic Office Design with Thatch Ecoresin Panels
Mittelgroßes Modernes Arbeitszimmer ohne Kamin mit Arbeitsplatz, brauner Wandfarbe, Porzellan-Bodenfliesen und Einbau-Schreibtisch in Santa Barbara
Mittelgroßes Modernes Arbeitszimmer ohne Kamin mit Arbeitsplatz, brauner Wandfarbe, Porzellan-Bodenfliesen und Einbau-Schreibtisch in Santa Barbara
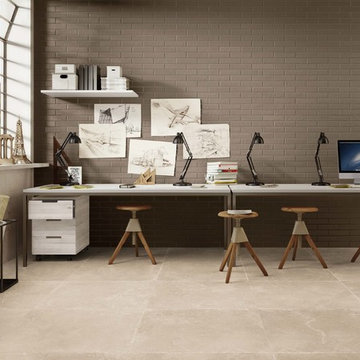
“Brickart” - a shaped clay, wisely molded, aged and artfully glazed all over unique surface’s imperfections. The collection is set forth an exclusive and surprising personality in the versatile 2” x 9” size where colors and shades evolve in a prestigious, organic and colorful concept.
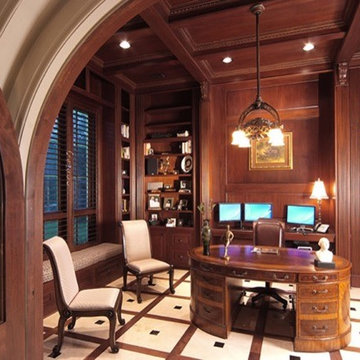
Geräumiges Uriges Arbeitszimmer ohne Kamin mit Arbeitsplatz, brauner Wandfarbe, Porzellan-Bodenfliesen, freistehendem Schreibtisch und beigem Boden in Houston
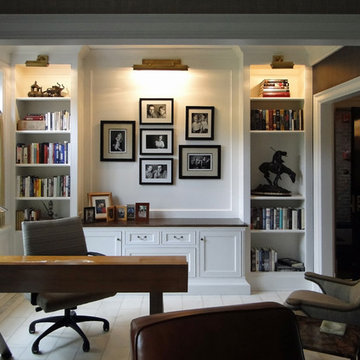
Westbrock Remodel http://www.madewellarchitects.com/
rembrandtcustomtrim.com
#RembrandtCustomTrim
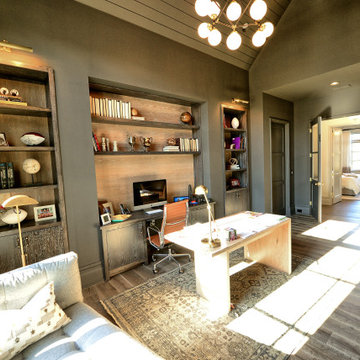
Built-in storage and open shelving with lighting make this home office a great place for work or just paying bills. Wood-look tiles give this room a truly durable floor and a shiplap ceiling above helps give the room a warm feeling..

We love when our clients trust us enough to do a second project for them. In the case of this couple looking for a NYC Pied-a-Terre – this was our 4th! After designing their homes in Bernardsville, NJ and San Diego, CA and a home for their daughter in Orange County, CA, we were called up for duty on the search for a NYC apartment which would accommodate this couple with room enough for their four children as well!
What we cherish most about working with clients is the trust that develops over time. In this case, not only were we asked to come on board for design and project coordination, but we also helped with the actual apartment selection decision between locations in TriBeCa, Upper West Side and the West Village. The TriBeCa building didn’t have enough services in the building; the Upper West Side neighborhood was too busy and impersonal; and, the West Village apartment was just right.
Our work on this apartment was to oversee the design and build-out of the combination of a 3,000 square foot 3-bedroom unit with a 1,000 square foot 1-bedroom unit. We reorganized the space to accommodate this family of 6. The living room in the 1 bedroom became the media room; the kitchen became a bar; and the bedroom became a guest suite.
The most amazing feature of this apartment are its views – uptown to the Empire State Building, downtown to the Statue of Liberty and west for the most vibrant sunsets. We opened up the space to create view lines through the apartment all the way back into the home office.
Customizing New York City apartments takes creativity and patience. In order to install recessed lighting, Ray devised a floating ceiling situated below the existing concrete ceiling to accept the wiring and housing.
In the design of the space, we wanted to create a flow and continuity between the public spaces. To do this, we designed walnut panels which run from the center hall through the media room into the office and on to the sitting room. The richness of the wood helps ground the space and draws your eye to the lightness of the gorgeous views. For additional light capture, we designed a 9 foot by 10 foot metal and mirror wall treatment in the living room. The purpose is to catch the light and reflect it back into the living space creating expansiveness and brightness.
Adding unique and meaningful art pieces is the critical final stage of design. For the master bedroom, we commissioned Ira Lohan, a Santa Fe, NM artist we know, to create a totem with glass feathers. This piece was inspired by folklore from his Native American roots which says home is defined by where an eagle’s feathers land. Ira drove this piece across the country and delivered and installed it himself!!
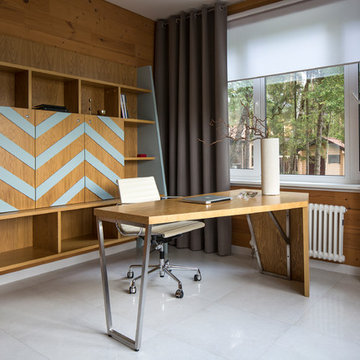
студия TS Design | Тарас Безруков и Стас Самкович
Modernes Arbeitszimmer mit Arbeitsplatz, Porzellan-Bodenfliesen, freistehendem Schreibtisch, brauner Wandfarbe und weißem Boden in Moskau
Modernes Arbeitszimmer mit Arbeitsplatz, Porzellan-Bodenfliesen, freistehendem Schreibtisch, brauner Wandfarbe und weißem Boden in Moskau
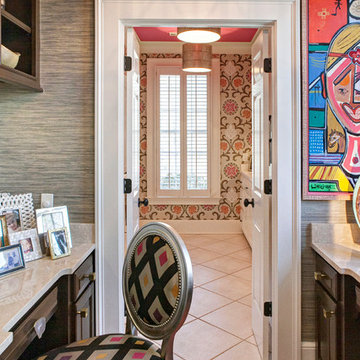
Timeless Memories Studio, Sumter, SC
Kleines Eklektisches Arbeitszimmer mit brauner Wandfarbe, Porzellan-Bodenfliesen und Einbau-Schreibtisch in Sonstige
Kleines Eklektisches Arbeitszimmer mit brauner Wandfarbe, Porzellan-Bodenfliesen und Einbau-Schreibtisch in Sonstige
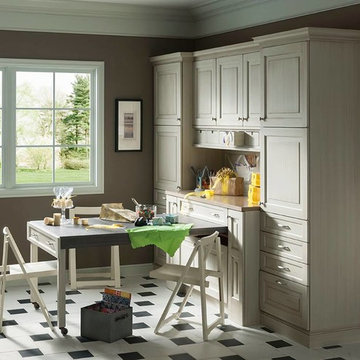
This Wood-Mode home gift wrapping station proves custom cabinetry doesn't need to be limited to the kitchen or bathroom.
Mittelgroßes Klassisches Nähzimmer ohne Kamin mit brauner Wandfarbe, Porzellan-Bodenfliesen und Einbau-Schreibtisch in Houston
Mittelgroßes Klassisches Nähzimmer ohne Kamin mit brauner Wandfarbe, Porzellan-Bodenfliesen und Einbau-Schreibtisch in Houston
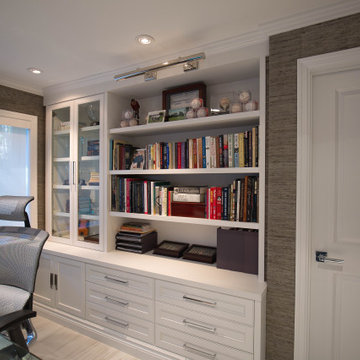
Full Home Office renovation
Built-In Custom Millwork
Mittelgroßes Shabby-Look Arbeitszimmer mit Studio, brauner Wandfarbe, Porzellan-Bodenfliesen, freistehendem Schreibtisch und weißem Boden in Miami
Mittelgroßes Shabby-Look Arbeitszimmer mit Studio, brauner Wandfarbe, Porzellan-Bodenfliesen, freistehendem Schreibtisch und weißem Boden in Miami
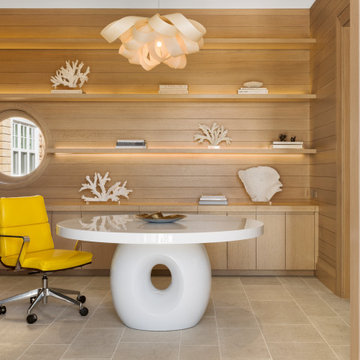
New construction of 6,500 SF main home and extensively renovated 4,100 SF guest house with new garage structures.
Highlights of this wonderfully intimate oceanfront compound include a Phantom car lift, salt water integrated fish tank in kitchen/dining area, curvilinear staircase with fiberoptic embedded lighting, and HomeWorks systems.
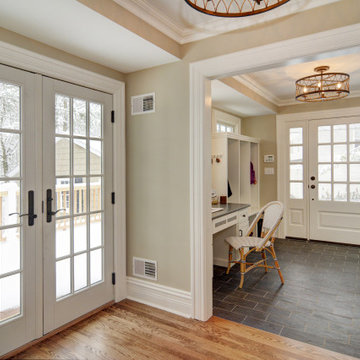
Home office created off of the first floor family room adjacent to mudroom, deck access and powder room. J&C Renovations, DRP Interiors, In House Photography.
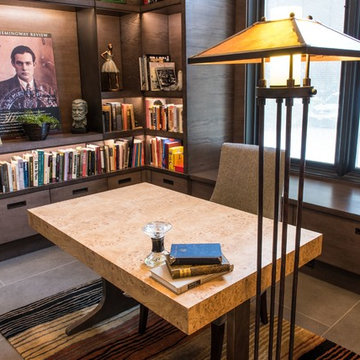
A custom office desk constructed from highly-figured white oak burl veneer with handmade bronze legs.
Großes Modernes Arbeitszimmer mit Arbeitsplatz, brauner Wandfarbe, Porzellan-Bodenfliesen und freistehendem Schreibtisch in Boise
Großes Modernes Arbeitszimmer mit Arbeitsplatz, brauner Wandfarbe, Porzellan-Bodenfliesen und freistehendem Schreibtisch in Boise
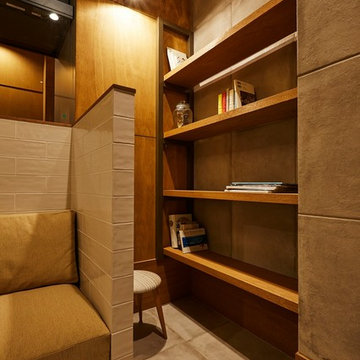
(夫婦+子供1+犬1)4人家族のための新築住宅
photos by Katsumi Simada
Mittelgroßes Modernes Lesezimmer mit brauner Wandfarbe, Porzellan-Bodenfliesen, Einbau-Schreibtisch und grauem Boden in Sonstige
Mittelgroßes Modernes Lesezimmer mit brauner Wandfarbe, Porzellan-Bodenfliesen, Einbau-Schreibtisch und grauem Boden in Sonstige
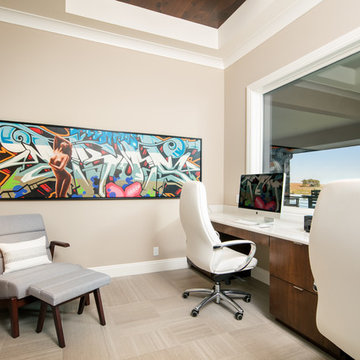
Großes Klassisches Arbeitszimmer ohne Kamin mit brauner Wandfarbe, Porzellan-Bodenfliesen, Einbau-Schreibtisch und braunem Boden in Omaha
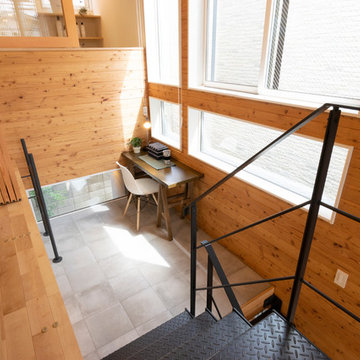
中間階に設けられたスタディースペースを介して、2階のリビングやテラスへと繋がります。
Kleines Industrial Arbeitszimmer mit Arbeitsplatz, brauner Wandfarbe, Porzellan-Bodenfliesen, freistehendem Schreibtisch, grauem Boden, Holzdecke und Holzwänden in Tokio Peripherie
Kleines Industrial Arbeitszimmer mit Arbeitsplatz, brauner Wandfarbe, Porzellan-Bodenfliesen, freistehendem Schreibtisch, grauem Boden, Holzdecke und Holzwänden in Tokio Peripherie
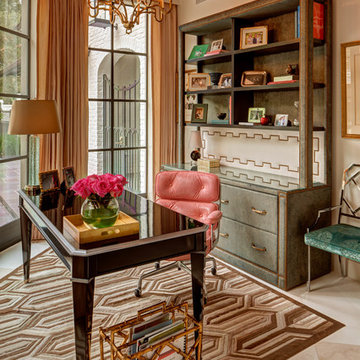
Photos by Alan Blakely
Klassisches Arbeitszimmer mit Arbeitsplatz, brauner Wandfarbe, Porzellan-Bodenfliesen und freistehendem Schreibtisch in Houston
Klassisches Arbeitszimmer mit Arbeitsplatz, brauner Wandfarbe, Porzellan-Bodenfliesen und freistehendem Schreibtisch in Houston
Arbeitszimmer mit brauner Wandfarbe und Porzellan-Bodenfliesen Ideen und Design
1