Arbeitszimmer mit Porzellan-Bodenfliesen und Deckengestaltungen Ideen und Design
Suche verfeinern:
Budget
Sortieren nach:Heute beliebt
1 – 20 von 228 Fotos
1 von 3

Study has tile "wood" look floors, double barn doors, paneled back wall with hidden door.
Mittelgroßes Modernes Arbeitszimmer mit Arbeitsplatz, grauer Wandfarbe, Porzellan-Bodenfliesen, freistehendem Schreibtisch, braunem Boden, eingelassener Decke und Wandpaneelen in Sonstige
Mittelgroßes Modernes Arbeitszimmer mit Arbeitsplatz, grauer Wandfarbe, Porzellan-Bodenfliesen, freistehendem Schreibtisch, braunem Boden, eingelassener Decke und Wandpaneelen in Sonstige
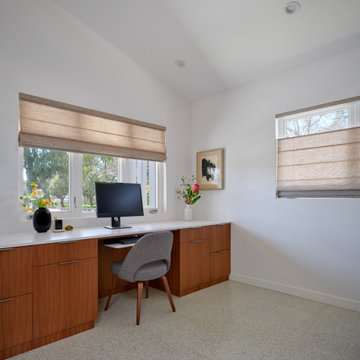
Mittelgroßes Retro Arbeitszimmer mit Arbeitsplatz, weißer Wandfarbe, Porzellan-Bodenfliesen, Einbau-Schreibtisch, weißem Boden und gewölbter Decke in Los Angeles

Kleines Modernes Arbeitszimmer mit Arbeitsplatz, weißer Wandfarbe, Porzellan-Bodenfliesen, freistehendem Schreibtisch, weißem Boden, Holzdecke und Holzwänden in Vancouver
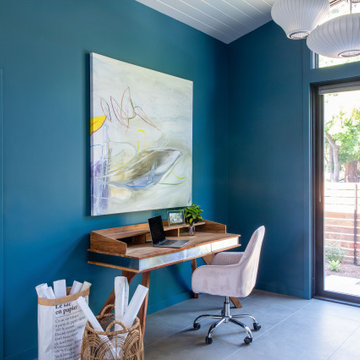
Großes Mid-Century Arbeitszimmer mit Arbeitsplatz, blauer Wandfarbe, Porzellan-Bodenfliesen, freistehendem Schreibtisch, grauem Boden und Holzdielendecke in San Francisco
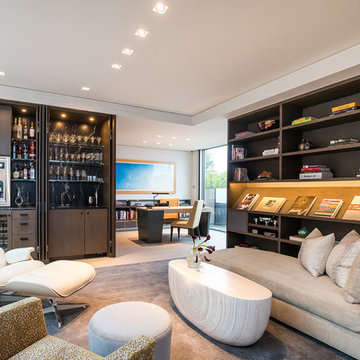
Trousdale Beverly Hills modern home office library & study with wet bar. Photo by Jason Speth.
Großes Modernes Arbeitszimmer mit Arbeitsplatz, weißer Wandfarbe, freistehendem Schreibtisch, Porzellan-Bodenfliesen, weißem Boden und eingelassener Decke in Los Angeles
Großes Modernes Arbeitszimmer mit Arbeitsplatz, weißer Wandfarbe, freistehendem Schreibtisch, Porzellan-Bodenfliesen, weißem Boden und eingelassener Decke in Los Angeles
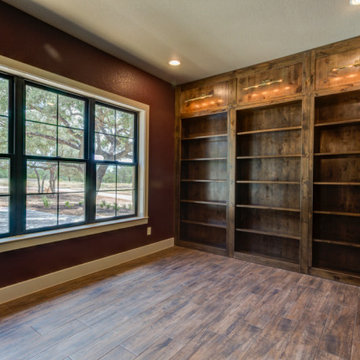
Mittelgroßes Uriges Lesezimmer mit roter Wandfarbe, Porzellan-Bodenfliesen, Kaminumrandung aus Stein, Einbau-Schreibtisch, braunem Boden, Holzdecke und Holzwänden in Austin
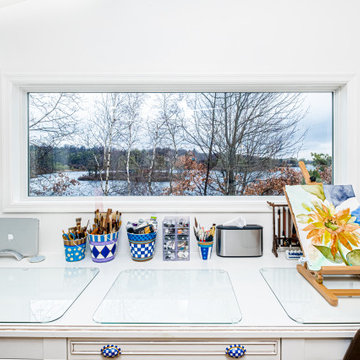
Beautiful view of the lake while sitting at your work area. Get inspiration from the outdoors.
Mittelgroßes Eklektisches Nähzimmer mit weißer Wandfarbe, Porzellan-Bodenfliesen, freistehendem Schreibtisch, braunem Boden und gewölbter Decke in New York
Mittelgroßes Eklektisches Nähzimmer mit weißer Wandfarbe, Porzellan-Bodenfliesen, freistehendem Schreibtisch, braunem Boden und gewölbter Decke in New York
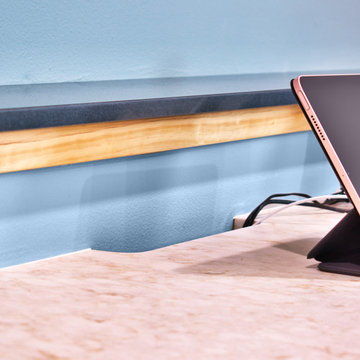
His and Hers Home office & recording Space.
Mittelgroßes Rustikales Arbeitszimmer mit Studio, blauer Wandfarbe, Porzellan-Bodenfliesen, Einbau-Schreibtisch, beigem Boden und eingelassener Decke in New York
Mittelgroßes Rustikales Arbeitszimmer mit Studio, blauer Wandfarbe, Porzellan-Bodenfliesen, Einbau-Schreibtisch, beigem Boden und eingelassener Decke in New York
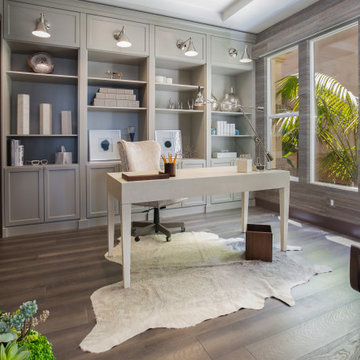
This is one of Azizi Architects collaborative work with the SKD Studios at Newport Coast, Newport Beach, CA, USA. A warm appreciation to SKD Studios for sharing these photos.
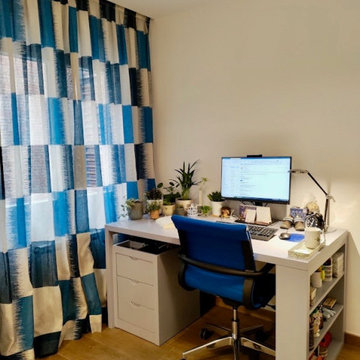
Kleines Modernes Arbeitszimmer mit Studio, weißer Wandfarbe, Porzellan-Bodenfliesen, braunem Boden und eingelassener Decke in Madrid
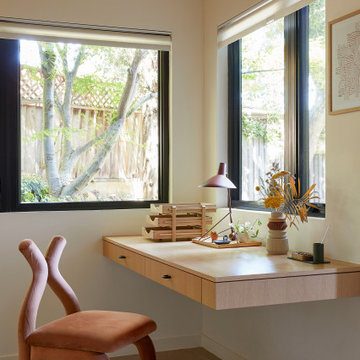
This 1960s home was in original condition and badly in need of some functional and cosmetic updates. We opened up the great room into an open concept space, converted the half bathroom downstairs into a full bath, and updated finishes all throughout with finishes that felt period-appropriate and reflective of the owner's Asian heritage.
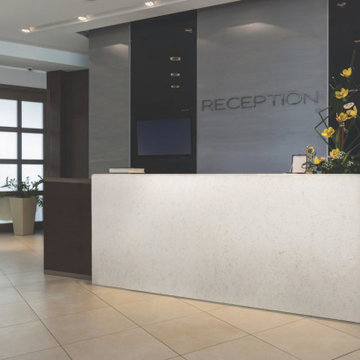
BRAVA MARFIL - RU706
Brava Marfil’s warm taupe background and rich brown marbling create an understated decadence that’s timeless and distinctive.
PATTERN: VEINEDFINISH: POLISHEDCOLLECTION: CASCINASLAB SIZE: JUMBO (65" X 130")
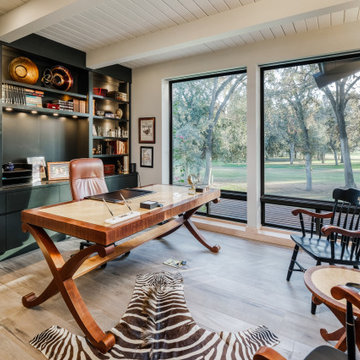
overlooking the 6th fairway at El Macero Country Club. It was gorgeous back in 1971 and now it's "spectacular spectacular!" all over again. Check out this contemporary gem!
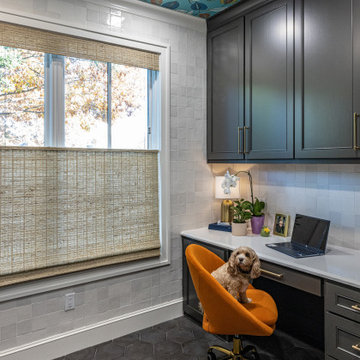
Designing with a pop of color was the main goal for this space. This second kitchen is adjacent to the main kitchen so it was important that the design stayed cohesive but also felt like it's own space. The walls are tiled in a 4x4 white porcelain tile. An office area is integrated into the space to give the client the option of a smaller office space near the kitchen. Colorful floral wallpaper covers the ceiling and creates a playful scene. An orange office chair pairs perfectly with the wallpapered ceiling. Dark colored cabinetry sits against white tile and white quartz countertops.
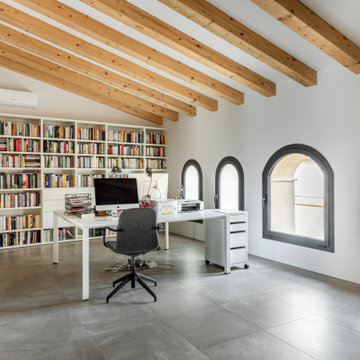
Modernes Arbeitszimmer mit weißer Wandfarbe, Porzellan-Bodenfliesen, freistehendem Schreibtisch, grauem Boden und freigelegten Dachbalken in Sonstige
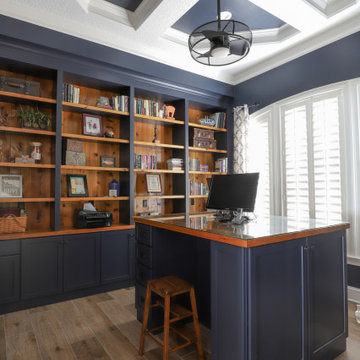
This home originally had a Mediterranean inspired interior...wrought iron, heavy wood and Travertine everywhere. The office not only wasn't the homeowners taste but wasn't functional. While brainstorming ideas I mentioned cedar and he immediately said "Yes" as it reminded him of his childhood home. Additionally a request for a stand-up desk with storage for his bad back and a navy paint finished off this space.
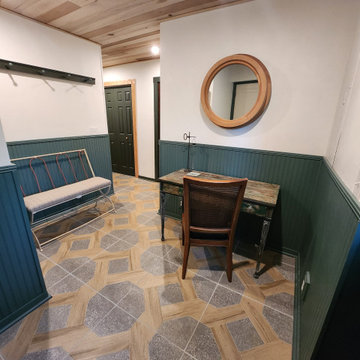
The basement office doubles as a mudroom and is quite cheery thanks to the continuation of the rope-like tile floor and the greenish teal beadboard lower walls. The antique desk was distressed by the owner, and she retrofitted the mirror from a former gable window. A poplar ceiling gave this space an extra foot in height compared to the previous drop tile ceiling.
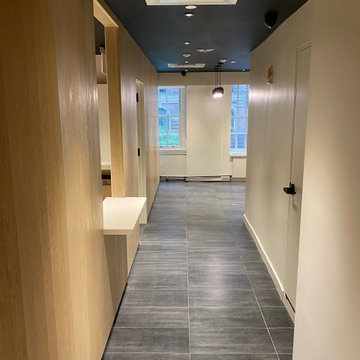
Großes Klassisches Arbeitszimmer ohne Kamin mit weißer Wandfarbe, Porzellan-Bodenfliesen, Einbau-Schreibtisch, grauem Boden und gewölbter Decke in New York
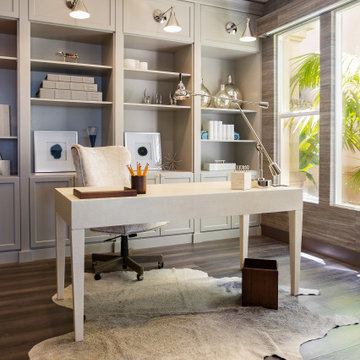
This is one of Azizi Architects collaborative work with the SKD Studios at Newport Coast, Newport Beach, CA, USA. A warm appreciation to SKD Studios for sharing these photos.
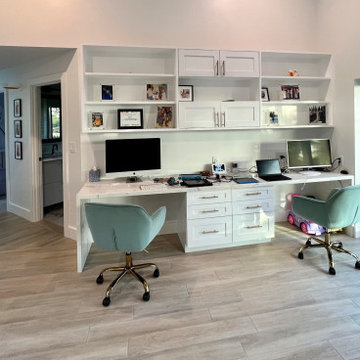
This dated home has been massively transformed with modern additions, finishes and fixtures. A full turn key every surface touched. Created a new floor plan of the existing interior of the main house. We exposed the T&G ceilings and captured the height in most areas. The exterior hardscape, windows- siding-roof all new materials. The main building was re-space planned to add a glass dining area wine bar and then also extended to bridge to another existing building to become the main suite with a huge bedroom, main bath and main closet with high ceilings. In addition to the three bedrooms and two bathrooms that were reconfigured. Surrounding the main suite building are new decks and a new elevated pool. These decks then also connected the entire much larger home to the existing - yet transformed pool cottage. The lower level contains 3 garage areas and storage rooms. The sunset views -spectacular of Molokini and West Maui mountains.
Arbeitszimmer mit Porzellan-Bodenfliesen und Deckengestaltungen Ideen und Design
1