Arbeitszimmer mit Porzellan-Bodenfliesen und Keramikboden Ideen und Design
Suche verfeinern:
Budget
Sortieren nach:Heute beliebt
1 – 20 von 3.978 Fotos

Cabinets: Dove Gray- Slab Drawers / floating shelves
Countertop: Caesarstone Moorland Fog 6046- 6” front face- miter edge
Ceiling wood floor: Shaw SW547 Yukon Maple 5”- 5002 Timberwolf
Photographer: Steve Chenn
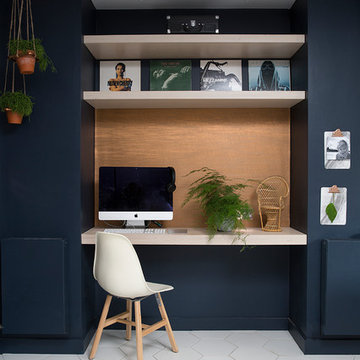
This re-imagined open plan space includes a small office area created to allow home working to take place even in a compact home. A false stud is used to create a recess and allows ample space for any home worker to enjoy. Copper wall panelling brings it in to the scheme and the us of Plywood continues.
This is now a multifunctional space to be enjoyed by all family members.
Katie Lee
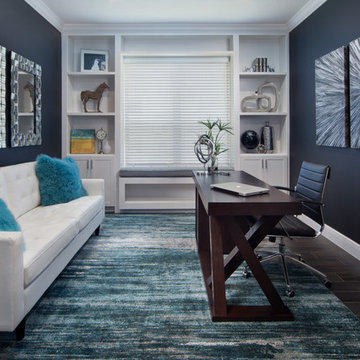
Our client asked for a home office he could actually enjoy. This is what we came up. It features, a custom built in with shelving and a bench, a blue rug by Dalyn Rugs, blue pillows, white leather couch, wall mirrors, blue artwork by Leftbank Art, and a modern desk by Sunpan. He Loved it. So can you! Ask about our E-Design services today.
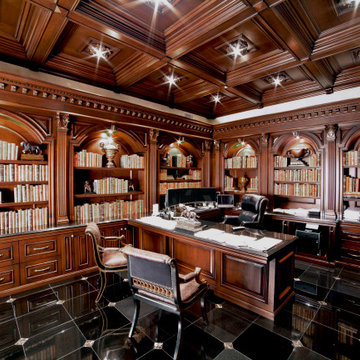
Classic dark patina stained library Mahwah, NJ
Serving as our clients' new home office, our design focused on using darker tones for the stains and materials used. Organizing the interior to showcase our clients' collection of literature, while also providing various spaces to store other materials. With beautiful hand carved moldings used throughout the interior, the space itself is more uniform in its composition.
For more projects visit our website wlkitchenandhome.com
.
.
.
.
#mansionoffice #mansionlibrary #homeoffice #workspace #luxuryoffice #luxuryinteriors #office #library #workfromhome #penthouse #luxuryhomeoffice #newyorkinteriordesign #presidentoffice #officearchitecture #customdesk #customoffice #officedesign #officeideas #elegantoffice #beautifuloffice #librarydesign #libraries #librarylove #readingroom #newyorkinteriors #newyorkinteriordesigner #luxuryfurniture #officefurniture #ceooffice #luxurydesign
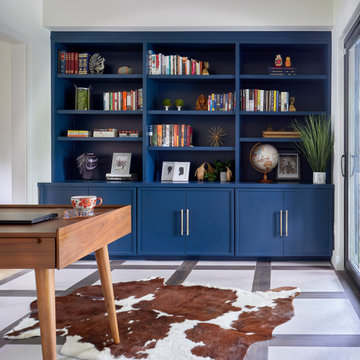
A contemporary home office with heated tile floor and painted built in cabinetry
Mittelgroßes Skandinavisches Arbeitszimmer mit weißer Wandfarbe, Porzellan-Bodenfliesen, freistehendem Schreibtisch und buntem Boden in Denver
Mittelgroßes Skandinavisches Arbeitszimmer mit weißer Wandfarbe, Porzellan-Bodenfliesen, freistehendem Schreibtisch und buntem Boden in Denver
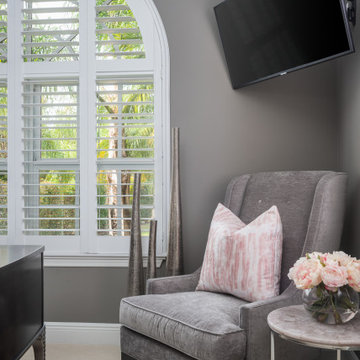
Full Furnishing and Styling Service with Custom Millwork - This study was designed fully with our client in mind. Functionally, extensive storage was needed to keep this space organized and tidy with a large desk for our client to work on. Aesthetically, we wanted this office to feel peaceful and light to soothe a stressed mind. The result is a soft and feminine, yet highly organized study to encourage focus and a state of serenity.
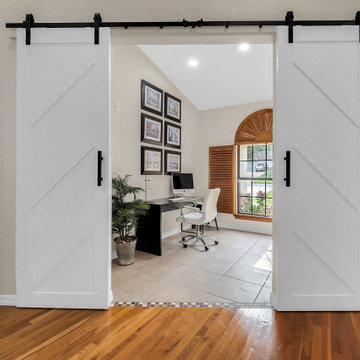
We completely updated this home from the outside to the inside. Every room was touched because the owner wanted to make it very sell-able. Our job was to lighten, brighten and do as many updates as we could on a shoe string budget. We started with the outside and we cleared the lakefront so that the lakefront view was open to the house. We also trimmed the large trees in the front and really opened the house up, before we painted the home and freshen up the landscaping. Inside we painted the house in a white duck color and updated the existing wood trim to a modern white color. We also installed shiplap on the TV wall and white washed the existing Fireplace brick. We installed lighting over the kitchen soffit as well as updated the can lighting. We then updated all 3 bathrooms. We finished it off with custom barn doors in the newly created office as well as the master bedroom. We completed the look with custom furniture!

Home office off kitchen with 3 work stations, built-in outlets on top of counters, printer pull-outs, and file drawers.
Mittelgroßes Klassisches Arbeitszimmer mit grauer Wandfarbe, Porzellan-Bodenfliesen, Einbau-Schreibtisch, grauem Boden und Arbeitsplatz in San Francisco
Mittelgroßes Klassisches Arbeitszimmer mit grauer Wandfarbe, Porzellan-Bodenfliesen, Einbau-Schreibtisch, grauem Boden und Arbeitsplatz in San Francisco
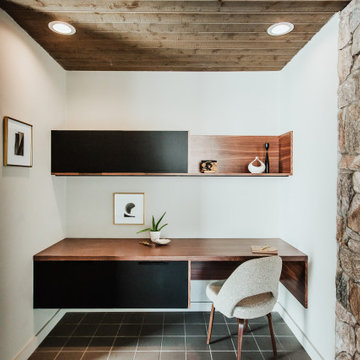
Kleines Mediterranes Arbeitszimmer mit Keramikboden, Einbau-Schreibtisch, grauem Boden, Arbeitsplatz und weißer Wandfarbe in Sonstige
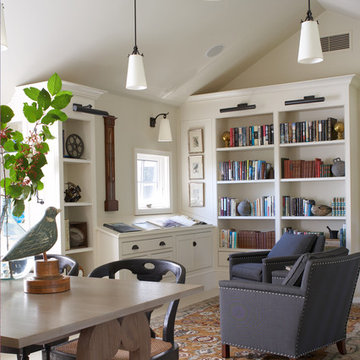
Mittelgroßes Klassisches Lesezimmer ohne Kamin mit freistehendem Schreibtisch, weißem Boden, weißer Wandfarbe und Porzellan-Bodenfliesen in Boston
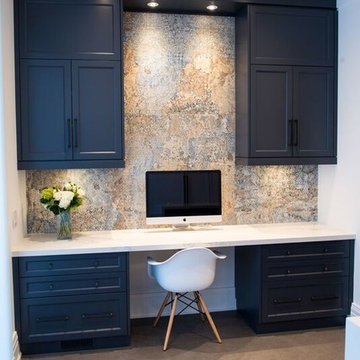
Mittelgroßes Modernes Arbeitszimmer ohne Kamin mit Arbeitsplatz, weißer Wandfarbe, Keramikboden und Einbau-Schreibtisch in Toronto
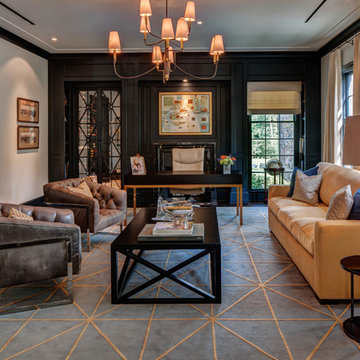
Photos by Alan Blakely
Klassisches Arbeitszimmer mit Arbeitsplatz, schwarzer Wandfarbe, Keramikboden und freistehendem Schreibtisch in Houston
Klassisches Arbeitszimmer mit Arbeitsplatz, schwarzer Wandfarbe, Keramikboden und freistehendem Schreibtisch in Houston
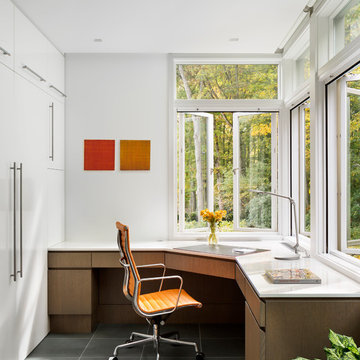
Michael Moran/OTTO photography
We took a predictable suburban spec house and transformed it into a unique home of enduring value and family-centered design. The existing footprint was expanded where it needed it most: in the family and kitchen area, creating a large square room with open views to a protected nature preserve abutting the property. An unexpected glass canopy and teak entry door are clues that what lies beyond is hardly commonplace.
The design challenge was to infuse modern-day functionality and architectural quality into a spec house. Working in partnership with Gary Cruz Studio, we designed the pared down, art-filled interiors with the goal of creating comfortable, purposeful living environments. We also sought to integrate the existing pool and rear deck into the overall building design, extending the usable space outside as a screened-in porch, a dining terrace, and a seating area around a stone fire pit.
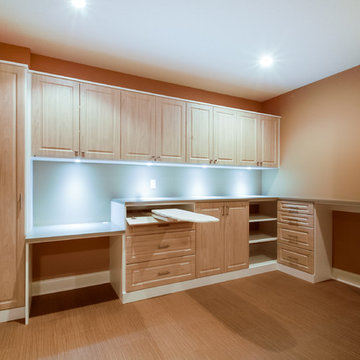
Großes Modernes Nähzimmer ohne Kamin mit beiger Wandfarbe, Keramikboden und Einbau-Schreibtisch in Minneapolis
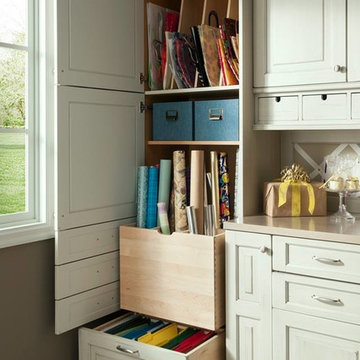
This Wood-Mode home office and gift wrapping station looks like regular cabinetry on the outside but secretly holds hidden gems like this filing system and gift wrap paper drawer.
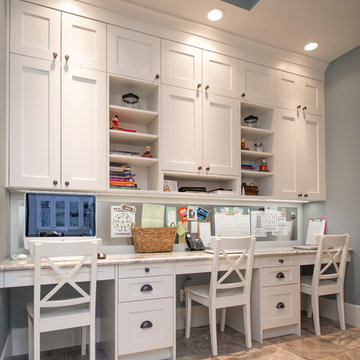
Mittelgroßes Klassisches Arbeitszimmer ohne Kamin mit Arbeitsplatz, grauer Wandfarbe, Einbau-Schreibtisch und Keramikboden in Calgary
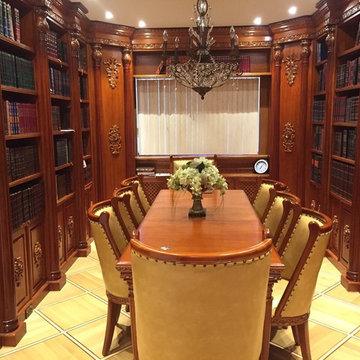
Großes Rustikales Arbeitszimmer mit Arbeitsplatz, Keramikboden und freistehendem Schreibtisch in New York
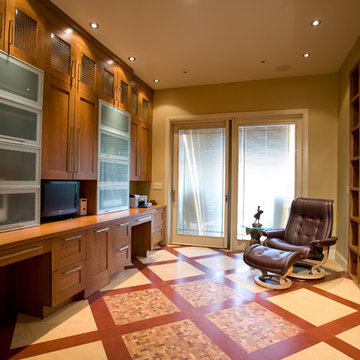
Großes Modernes Lesezimmer ohne Kamin mit beiger Wandfarbe, Keramikboden und Einbau-Schreibtisch in Denver
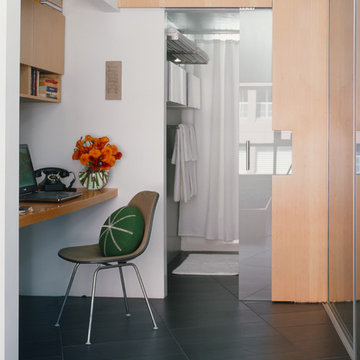
The Office Niche:
The new home office is conveniently located in what used to be a closet.
Bathroom Door:
The old bathroom door opened outward. A Home Depot shower door retrofitted as pocket door with a custom door handle makes the space more functional. To save room a niche is cut into the wall so that the door can fit into the pocket, minimizing the overall door opening.
Photo by: Jonn Coolidge
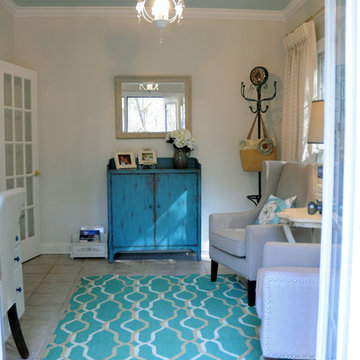
This homeowner wanted to convert an unused sunroom into her home office. The space was lightened with the addition of off-white paint and neutral furnishings. Pops of teal in the lamp, pillows, rug and cabinet add warmth and interest to the space. The two wingback chairs and antiqued side table make a great sitting area for the homeowner to meet with her clients.
Mickey Ray, Kidsbizphotos, Fort Mill, SC
Arbeitszimmer mit Porzellan-Bodenfliesen und Keramikboden Ideen und Design
1