Arbeitszimmer mit schwarzem Boden und orangem Boden Ideen und Design
Suche verfeinern:
Budget
Sortieren nach:Heute beliebt
1 – 20 von 879 Fotos
1 von 3

Hi everyone:
My home office design
ready to work as B2B with interior designers
you can see also the video for this project
https://www.youtube.com/watch?v=-FgX3YfMRHI

Großes Klassisches Lesezimmer mit beiger Wandfarbe, Porzellan-Bodenfliesen, freistehendem Schreibtisch und schwarzem Boden in New York

Art and Craft Studio and Laundry Room Remodel
Großes Klassisches Nähzimmer mit weißer Wandfarbe, Porzellan-Bodenfliesen, Einbau-Schreibtisch, schwarzem Boden und Wandpaneelen in Atlanta
Großes Klassisches Nähzimmer mit weißer Wandfarbe, Porzellan-Bodenfliesen, Einbau-Schreibtisch, schwarzem Boden und Wandpaneelen in Atlanta
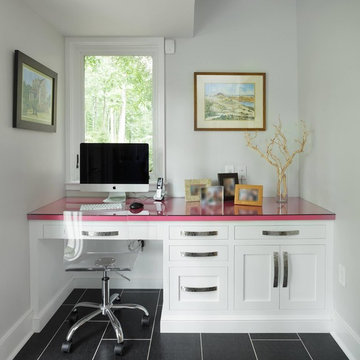
Kleines Modernes Arbeitszimmer ohne Kamin mit weißer Wandfarbe, Vinylboden, Einbau-Schreibtisch und schwarzem Boden in Philadelphia

We offer reclaimed wood mantels in a variety of styles, in customizable sizes. From rustic to refined, our reclaimed antique wood mantels add a warm touch to the heart of every room.
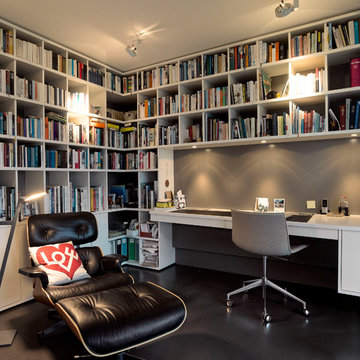
DAVID MATTHIESSEN FOTOGRAFIE
Mittelgroßes Modernes Lesezimmer ohne Kamin mit grauer Wandfarbe, Linoleum, Einbau-Schreibtisch und schwarzem Boden in Stuttgart
Mittelgroßes Modernes Lesezimmer ohne Kamin mit grauer Wandfarbe, Linoleum, Einbau-Schreibtisch und schwarzem Boden in Stuttgart
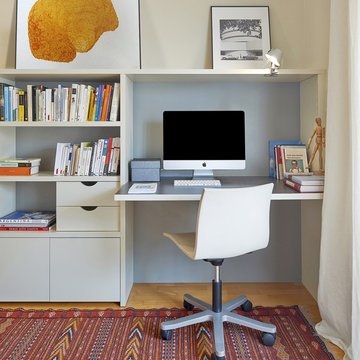
Kleines Modernes Arbeitszimmer ohne Kamin mit Arbeitsplatz, beiger Wandfarbe, Einbau-Schreibtisch, braunem Holzboden und orangem Boden in Barcelona
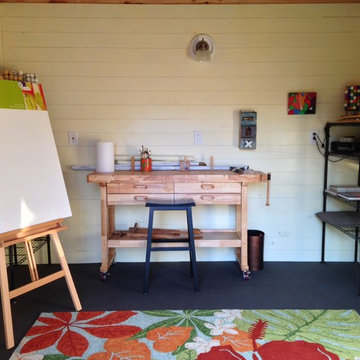
Judy Turner
Kleines Rustikales Arbeitszimmer ohne Kamin mit Studio, weißer Wandfarbe, Betonboden, freistehendem Schreibtisch und schwarzem Boden in Tampa
Kleines Rustikales Arbeitszimmer ohne Kamin mit Studio, weißer Wandfarbe, Betonboden, freistehendem Schreibtisch und schwarzem Boden in Tampa
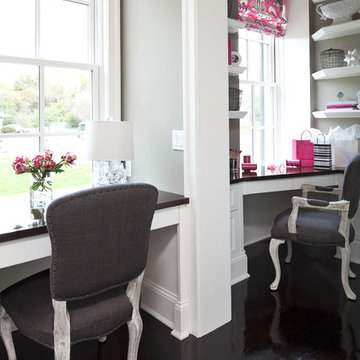
Martha O'Hara Interiors, Interior Selections & Furnishings | Charles Cudd De Novo, Architecture | Troy Thies Photography | Shannon Gale, Photo Styling

Originally built in 1955, this modest penthouse apartment typified the small, separated living spaces of its era. The design challenge was how to create a home that reflected contemporary taste and the client’s desire for an environment rich in materials and textures. The keys to updating the space were threefold: break down the existing divisions between rooms; emphasize the connection to the adjoining 850-square-foot terrace; and establish an overarching visual harmony for the home through the use of simple, elegant materials.
The renovation preserves and enhances the home’s mid-century roots while bringing the design into the 21st century—appropriate given the apartment’s location just a few blocks from the fairgrounds of the 1962 World’s Fair.
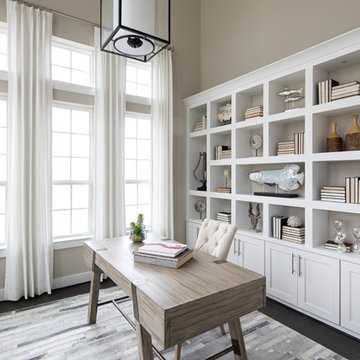
Klassisches Arbeitszimmer mit beiger Wandfarbe, freistehendem Schreibtisch und schwarzem Boden in Austin
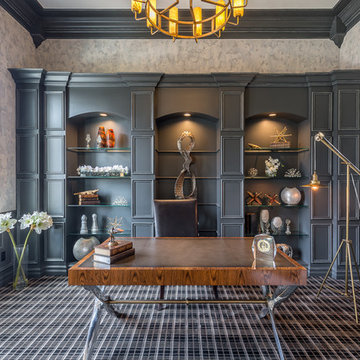
Klassisches Arbeitszimmer mit Arbeitsplatz, grauer Wandfarbe, Teppichboden, freistehendem Schreibtisch und schwarzem Boden in Cleveland
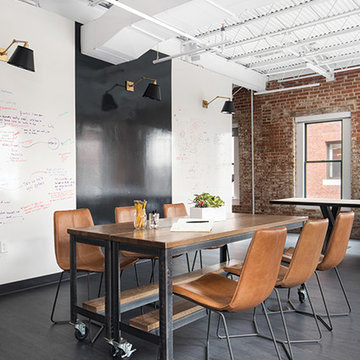
Photo: Samara Vise
Großes Industrial Arbeitszimmer ohne Kamin mit Arbeitsplatz, bunten Wänden, dunklem Holzboden und schwarzem Boden in Boston
Großes Industrial Arbeitszimmer ohne Kamin mit Arbeitsplatz, bunten Wänden, dunklem Holzboden und schwarzem Boden in Boston
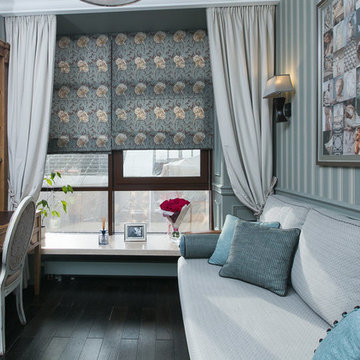
Klassisches Arbeitszimmer mit Arbeitsplatz, blauer Wandfarbe, dunklem Holzboden, Einbau-Schreibtisch und schwarzem Boden in Sonstige
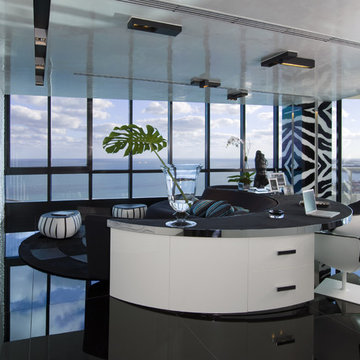
The home office seemslessly merges with the living room as the custom leather-top desk-for-two hugs the curve of the back of the sofa, with its wave form and the wavy paneled wall giving homage to the waves crashing on the shoreline thirty stories below. The structural column becomes a focal point when clad in custom painted zebra glass panels with a linear light source embedded within. Photo shoot by professional photographer Ken Hayden
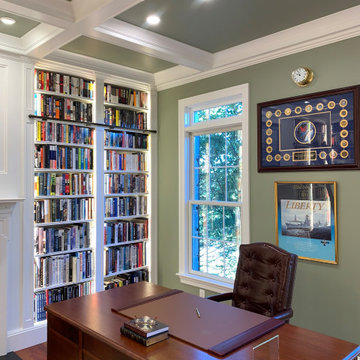
Mittelgroßes Klassisches Lesezimmer mit grüner Wandfarbe, braunem Holzboden, freistehendem Schreibtisch, orangem Boden, Kassettendecke und Wandpaneelen in Philadelphia
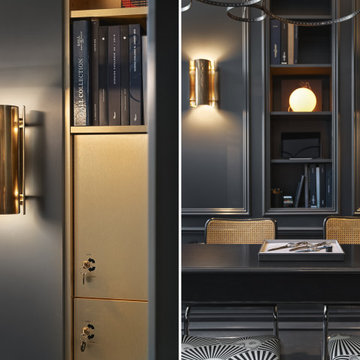
Kleines Klassisches Arbeitszimmer ohne Kamin mit Arbeitsplatz, schwarzer Wandfarbe, gebeiztem Holzboden, freistehendem Schreibtisch und schwarzem Boden in London
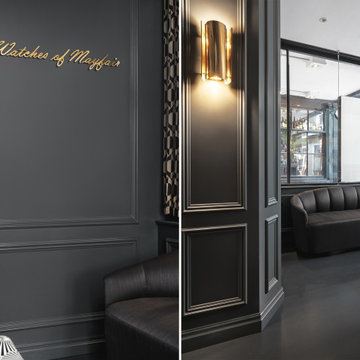
Kleines Klassisches Arbeitszimmer ohne Kamin mit Arbeitsplatz, schwarzer Wandfarbe, gebeiztem Holzboden, freistehendem Schreibtisch und schwarzem Boden in London
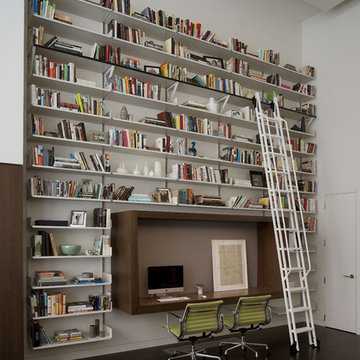
Originally designed by Delano and Aldrich in 1917, this building served as carriage house to the William and Dorothy Straight mansion several blocks away on the Upper East Side of New York. With practically no original detail, this relatively humble structure was reconfigured into something more befitting the client’s needs. To convert it for a single family, interior floor plates are carved away to form two elegant double height spaces. The front façade is modified to express the grandness of the new interior. A beautiful new rear garden is formed by the demolition of an overbuilt addition. The entire rear façade was removed and replaced. A full floor was added to the roof, and a newly configured stair core incorporated an elevator.
Architecture: DHD
Interior Designer: Eve Robinson Associates
Photography by Peter Margonelli
http://petermargonelli.com

Geräumiges Industrial Arbeitszimmer mit Studio, weißer Wandfarbe, Teppichboden, freistehendem Schreibtisch, schwarzem Boden, freigelegten Dachbalken und Tapetenwänden in Sonstige
Arbeitszimmer mit schwarzem Boden und orangem Boden Ideen und Design
1