Arbeitszimmer mit Studio und freistehendem Schreibtisch Ideen und Design
Suche verfeinern:
Budget
Sortieren nach:Heute beliebt
1 – 20 von 4.639 Fotos
1 von 3
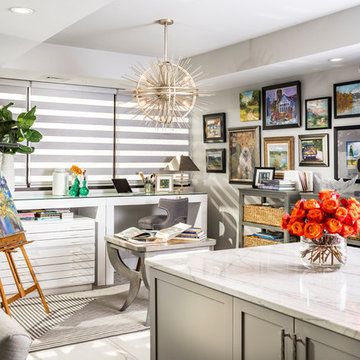
Kleines Klassisches Arbeitszimmer mit Studio und freistehendem Schreibtisch in Sonstige

The view from the top of the stairs
Großes Klassisches Arbeitszimmer ohne Kamin mit Studio, weißer Wandfarbe, hellem Holzboden, freistehendem Schreibtisch und beigem Boden in Dallas
Großes Klassisches Arbeitszimmer ohne Kamin mit Studio, weißer Wandfarbe, hellem Holzboden, freistehendem Schreibtisch und beigem Boden in Dallas
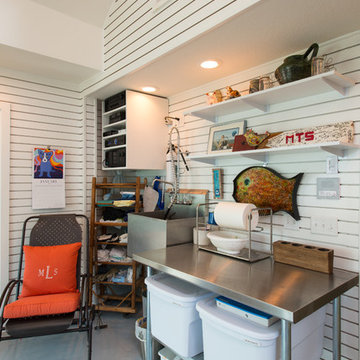
Michael Hunter
Stilmix Arbeitszimmer mit Studio, weißer Wandfarbe, Betonboden und freistehendem Schreibtisch in Dallas
Stilmix Arbeitszimmer mit Studio, weißer Wandfarbe, Betonboden und freistehendem Schreibtisch in Dallas

Hi everyone:
My home office design
ready to work as B2B with interior designers
you can see also the video for this project
https://www.youtube.com/watch?v=-FgX3YfMRHI

Our San Francisco studio designed this beautiful four-story home for a young newlywed couple to create a warm, welcoming haven for entertaining family and friends. In the living spaces, we chose a beautiful neutral palette with light beige and added comfortable furnishings in soft materials. The kitchen is designed to look elegant and functional, and the breakfast nook with beautiful rust-toned chairs adds a pop of fun, breaking the neutrality of the space. In the game room, we added a gorgeous fireplace which creates a stunning focal point, and the elegant furniture provides a classy appeal. On the second floor, we went with elegant, sophisticated decor for the couple's bedroom and a charming, playful vibe in the baby's room. The third floor has a sky lounge and wine bar, where hospitality-grade, stylish furniture provides the perfect ambiance to host a fun party night with friends. In the basement, we designed a stunning wine cellar with glass walls and concealed lights which create a beautiful aura in the space. The outdoor garden got a putting green making it a fun space to share with friends.
---
Project designed by ballonSTUDIO. They discreetly tend to the interior design needs of their high-net-worth individuals in the greater Bay Area and to their second home locations.
For more about ballonSTUDIO, see here: https://www.ballonstudio.com/

The original small 2 bedroom dwelling was deconstructed piece by piece, with every element recycled/re-used. The larger, newly built home + studio uses much less energy than the original. In fact, the home and office combined are net zero (the home’s blower door test came in at Passive House levels, though certification was not procured). The transformed home boasts a better functioning layout, increased square footage, and bold accent colors to boot. The multiple level patios book-end the home’s front and rear facades. The added outdoor living with the nearly 13’ sliding doors allows ample natural light into the home. The transom windows create an increased openness with the floor to ceiling glazing. The larger tilt-turn windows throughout the home provide ventilation and open views for the 3-level contemporary home. In addition, the larger overhangs provide increased passive thermal protection from the scattered sunny days. The conglomeration of exterior materials is diverse and playful with dark stained wood, concrete, natural wood finish, and teal horizontal siding. A fearless selection of a bright orange window brings a bold accent to the street-side composition. These elements combined create a dynamic modern design to the inclusive Portland backdrop.
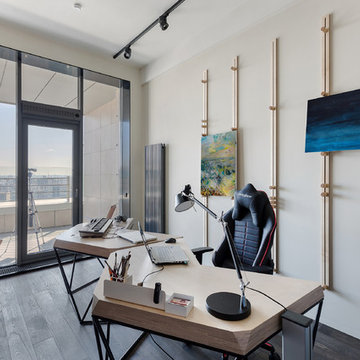
фотографы: Анна Черышева и Екатерина Титенко
Kleines Modernes Arbeitszimmer mit Studio, beiger Wandfarbe, freistehendem Schreibtisch, braunem Holzboden und grauem Boden in Sankt Petersburg
Kleines Modernes Arbeitszimmer mit Studio, beiger Wandfarbe, freistehendem Schreibtisch, braunem Holzboden und grauem Boden in Sankt Petersburg
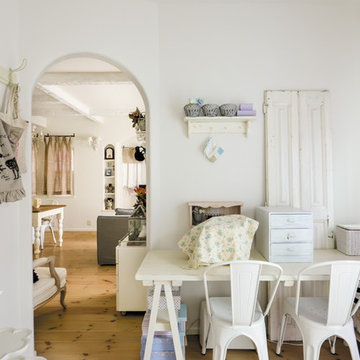
ママのための趣味の部屋。
Shabby-Chic Arbeitszimmer mit Studio, weißer Wandfarbe, braunem Holzboden und freistehendem Schreibtisch in Sonstige
Shabby-Chic Arbeitszimmer mit Studio, weißer Wandfarbe, braunem Holzboden und freistehendem Schreibtisch in Sonstige
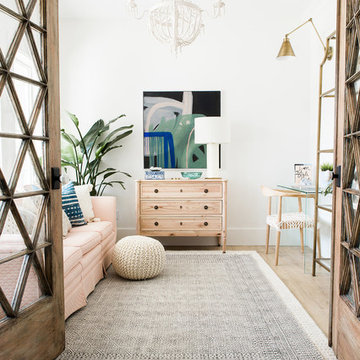
Travis J Photography
Kleines Skandinavisches Arbeitszimmer mit Studio, weißer Wandfarbe, Laminat, freistehendem Schreibtisch und beigem Boden in Sonstige
Kleines Skandinavisches Arbeitszimmer mit Studio, weißer Wandfarbe, Laminat, freistehendem Schreibtisch und beigem Boden in Sonstige
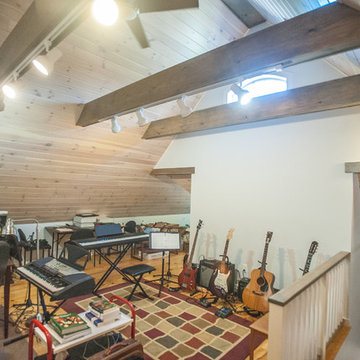
Kevin Sprague
Großes Landhausstil Arbeitszimmer ohne Kamin mit Studio, weißer Wandfarbe, hellem Holzboden und freistehendem Schreibtisch in Boston
Großes Landhausstil Arbeitszimmer ohne Kamin mit Studio, weißer Wandfarbe, hellem Holzboden und freistehendem Schreibtisch in Boston
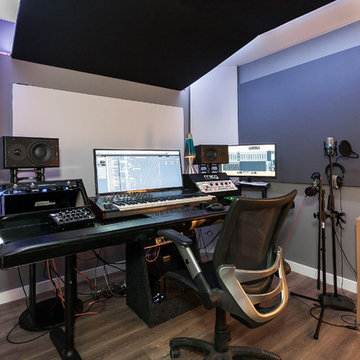
Recording Studio
Kleines Klassisches Arbeitszimmer mit hellem Holzboden, Studio, grauer Wandfarbe, freistehendem Schreibtisch und braunem Boden in Los Angeles
Kleines Klassisches Arbeitszimmer mit hellem Holzboden, Studio, grauer Wandfarbe, freistehendem Schreibtisch und braunem Boden in Los Angeles
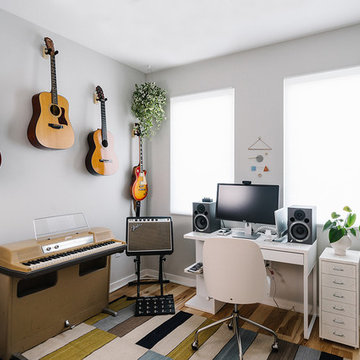
Completed in 2015, this project incorporates a Scandinavian vibe to enhance the modern architecture and farmhouse details. The vision was to create a balanced and consistent design to reflect clean lines and subtle rustic details, which creates a calm sanctuary. The whole home is not based on a design aesthetic, but rather how someone wants to feel in a space, specifically the feeling of being cozy, calm, and clean. This home is an interpretation of modern design without focusing on one specific genre; it boasts a midcentury master bedroom, stark and minimal bathrooms, an office that doubles as a music den, and modern open concept on the first floor. It’s the winner of the 2017 design award from the Austin Chapter of the American Institute of Architects and has been on the Tribeza Home Tour; in addition to being published in numerous magazines such as on the cover of Austin Home as well as Dwell Magazine, the cover of Seasonal Living Magazine, Tribeza, Rue Daily, HGTV, Hunker Home, and other international publications.
----
Featured on Dwell!
https://www.dwell.com/article/sustainability-is-the-centerpiece-of-this-new-austin-development-071e1a55
---
Project designed by the Atomic Ranch featured modern designers at Breathe Design Studio. From their Austin design studio, they serve an eclectic and accomplished nationwide clientele including in Palm Springs, LA, and the San Francisco Bay Area.
For more about Breathe Design Studio, see here: https://www.breathedesignstudio.com/
To learn more about this project, see here: https://www.breathedesignstudio.com/scandifarmhouse
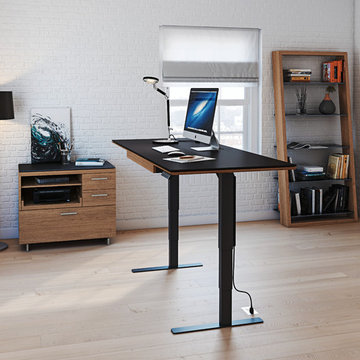
The SEQUEL LIFT DESK is the best of both worlds. The desk’s adjustable height allows you to keep yourself in motion with periods of sitting and standing throughout the workday. Combining beautiful styling, thoughtful engineering and ergonomic design, the SEQUEL sit+stand desk provides the versatility and movement that every workday requires.
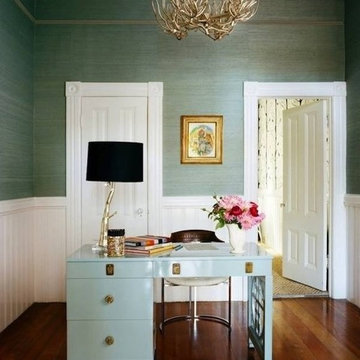
Traditional White Re-purpose Desk.
Medium Tone Hardwood Flooring.
Gold Tone Whimsical Lighting.
Walls- Wiliow Tree - Sherwin Williams.
Photograher-Jason Jones

Project for a French client who wanted to organize her home office.
Design conception of a home office. Space Planning.
The idea was to create a space planning optimizing the circulation. The atmosphere created is cozy and chic. We created and designed a partition in wood in order to add and create a reading nook. We created and designed a wall of library, including a bench. It creates a warm atmosphere.
The custom made maple library is unique.
We added a lovely wallpaper, to provide chic and a nice habillage to this wide wall.

We offer reclaimed wood mantels in a variety of styles, in customizable sizes. From rustic to refined, our reclaimed antique wood mantels add a warm touch to the heart of every room.
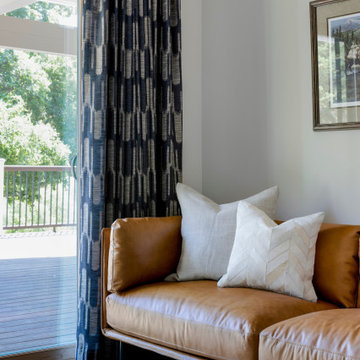
Mittelgroßes Country Arbeitszimmer mit Studio, grauer Wandfarbe, dunklem Holzboden, freistehendem Schreibtisch und braunem Boden in San Francisco

An old outdated barn transformed into a Pottery Barn-inspired space, blending vintage charm with modern elegance.
Mittelgroßes Country Arbeitszimmer ohne Kamin mit Studio, weißer Wandfarbe, Betonboden, freistehendem Schreibtisch, freigelegten Dachbalken und Holzdielenwänden in Philadelphia
Mittelgroßes Country Arbeitszimmer ohne Kamin mit Studio, weißer Wandfarbe, Betonboden, freistehendem Schreibtisch, freigelegten Dachbalken und Holzdielenwänden in Philadelphia

Saphire Home Office.
featuring beautiful custom cabinetry and furniture
Großes Klassisches Arbeitszimmer mit Studio, blauer Wandfarbe, hellem Holzboden, freistehendem Schreibtisch, beigem Boden, Tapetendecke und Tapetenwänden in Sonstige
Großes Klassisches Arbeitszimmer mit Studio, blauer Wandfarbe, hellem Holzboden, freistehendem Schreibtisch, beigem Boden, Tapetendecke und Tapetenwänden in Sonstige
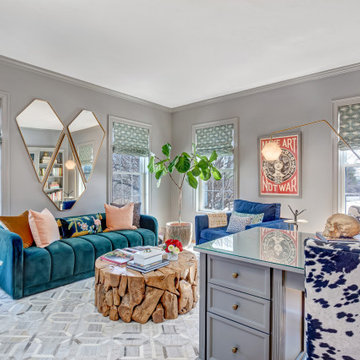
Mittelgroßes Mid-Century Arbeitszimmer ohne Kamin mit Studio, grauer Wandfarbe, braunem Holzboden und freistehendem Schreibtisch in Boston
Arbeitszimmer mit Studio und freistehendem Schreibtisch Ideen und Design
1