Arbeitszimmer mit Studio und Vinylboden Ideen und Design
Suche verfeinern:
Budget
Sortieren nach:Heute beliebt
1 – 20 von 221 Fotos
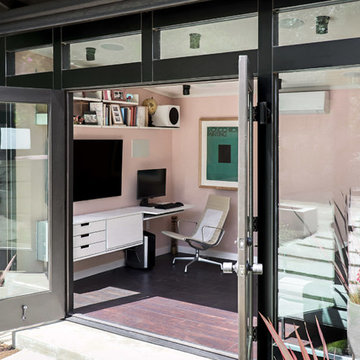
A little over a year ago my retaining wall collapsed by the entrance to my house bringing down several tons of soil on to my property. Not exactly my finest hour but I was determined to see as an opportunity to redesign the entry way that I have been less than happy with since I got the house.
I wanted to build a structure together with a new wall I quickly learned it required foundation with cement caissons drilled all the way down to the bedrock. It also required 16 ft setbacks from the hillside. Neither was an option for me.
After much head scratching I found the shed building ordinance that is the same for the hills that it is for the flatlands. The basics of it is that everything less than 120 ft, has no plumbing and with electrical you can unplug is considered a 'Shed' in the City of Los Angeles.
A shed it is then.
This is lead me the excellent high-end prefab shed builders called Studio Shed. I combined their structure with luxury vinyl flooring from Amtico and the 606 Universal Shelving System from Vitsoe. All the interior I did myself with my power army called mom and dad.
I'm rather pleased with the result which has been dubbed the 'SheShed'

Kleines Modernes Arbeitszimmer mit Studio, weißer Wandfarbe, Vinylboden, freistehendem Schreibtisch, beigem Boden und freigelegten Dachbalken in San Diego
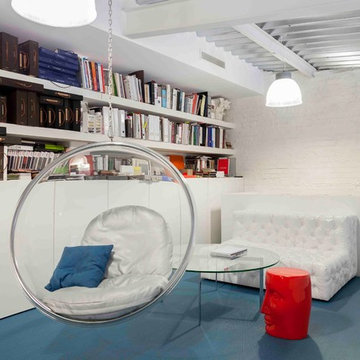
авторы: Михаил и Дмитрий Ганевич
Mittelgroßes Industrial Arbeitszimmer mit Studio, Vinylboden und blauem Boden in Moskau
Mittelgroßes Industrial Arbeitszimmer mit Studio, Vinylboden und blauem Boden in Moskau
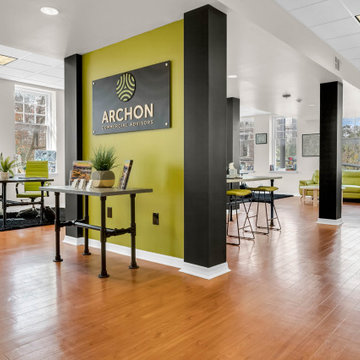
Molly's Marketplace custom designed office desks for the founders of Archon Commercial Advisors. David Cobb wanted a rustic, industrial and modern look. We achieved their vision by using industrial piping for the table bottoms and handcrafted and weathered wooded tops
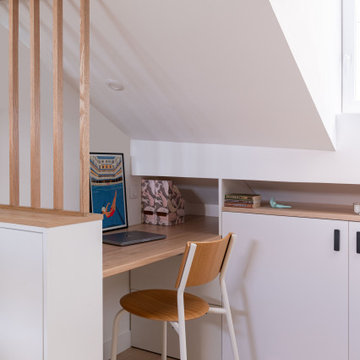
Le coin bureau
Kleines Modernes Arbeitszimmer mit Studio, weißer Wandfarbe, Vinylboden und Einbau-Schreibtisch in Paris
Kleines Modernes Arbeitszimmer mit Studio, weißer Wandfarbe, Vinylboden und Einbau-Schreibtisch in Paris
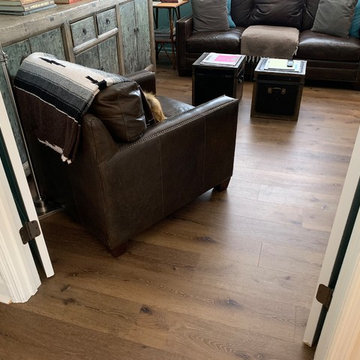
The rich leather furniture and time worn credenza blend beautifully with the Global Gem Coastal Collection Hickory Cockle vinyl plank we installed.
Kleines Modernes Arbeitszimmer mit Studio, Vinylboden und braunem Boden in Jacksonville
Kleines Modernes Arbeitszimmer mit Studio, Vinylboden und braunem Boden in Jacksonville
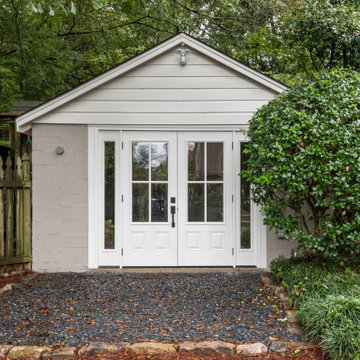
Our homeowners need a flex space and an existing cinder block garage was the perfect place. The garage was waterproofed and finished and now is fully functional as an open office space with a wet bar and a full bathroom. It is bright, airy and as private as you need it to be to conduct business on a day to day basis.
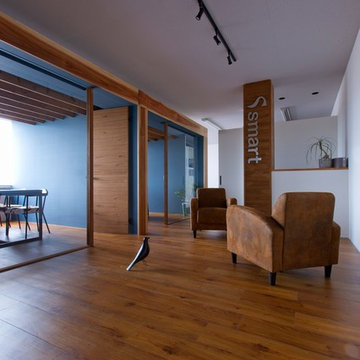
Kleines Retro Arbeitszimmer mit Studio, blauer Wandfarbe, Vinylboden, freistehendem Schreibtisch und beigem Boden in Sonstige

The dark black shelving of the office wall contracts strikingly with the light flooring and furniture, creating a sense of depth.
Kleines Klassisches Arbeitszimmer mit Studio, schwarzer Wandfarbe, Vinylboden, Einbau-Schreibtisch und beigem Boden in Sacramento
Kleines Klassisches Arbeitszimmer mit Studio, schwarzer Wandfarbe, Vinylboden, Einbau-Schreibtisch und beigem Boden in Sacramento
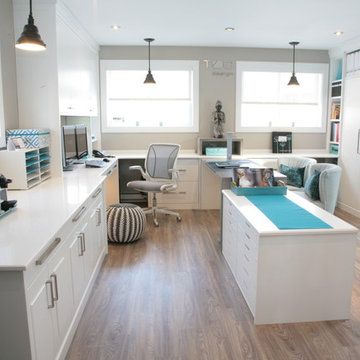
The importance of a properly designed home office ( especially when the space is also used as a meeting-place/showroom ) entails the comfort & positive experience of your customer in the following manner:
1. Exclusive office space with its own entrance separate from rest of home.
2. Ergonomic customer seating and ample presentation surfaces.
3. Dedicated customer computer screen(s) detailing CAD drawings & presentation in a show and tell manner.
4. Proper lighting ( LED lighting has come a long way )
5. Practical design touches ( hooks for purses, coats, umbrella stand, refreshments area, guest WIFI, etc...)
One of the greatest benefits of a home office is the freedom to design it with a distinct identity. In other words, we shouldn’t blend the workplace with the rest of our personal space, aka home.
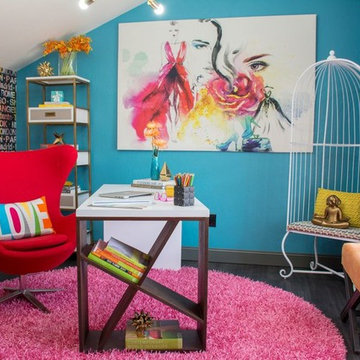
Discover the colors of the world in this sleek, travel inspired home office. Vibrant accents of teal paint, a retro-red desk chair, a shag fuchsia rug, yellow accessories and orange ottomans blend harmoniously to complement the oversized artwork and destination wallpaper. Defining Image Photographer Ryan Lassiter

ステンドグラス制作が趣味の奥様の工房です。お弟子さんを取って、ステンドグラス教室を開く予定で作られました。
Mittelgroßes Modernes Arbeitszimmer mit Studio, weißer Wandfarbe, Vinylboden, freistehendem Schreibtisch und beigem Boden in Tokio
Mittelgroßes Modernes Arbeitszimmer mit Studio, weißer Wandfarbe, Vinylboden, freistehendem Schreibtisch und beigem Boden in Tokio

We gave this living space a complete update including new paint, flooring, lighting, furnishings, and decor. Interior Design & Photography: design by Christina Perry
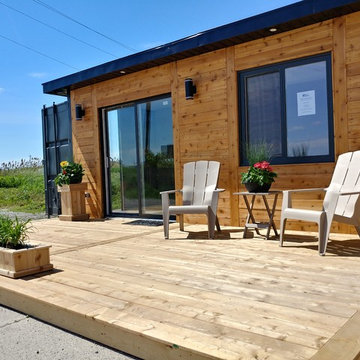
Kleines Modernes Arbeitszimmer ohne Kamin mit Studio, bunten Wänden, Vinylboden, Einbau-Schreibtisch und buntem Boden in Toronto
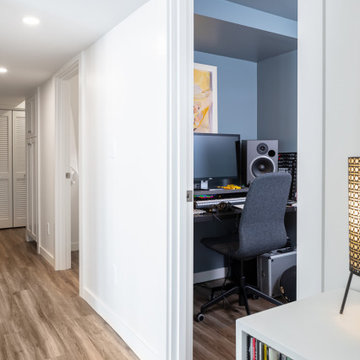
There is a trend in Seattle to make better use of the space you already have and we have worked on a number of projects in recent years where owners are capturing their existing unfinished basements and turning them into modern, warm space that is a true addition to their home. The owners of this home in Ballard wanted to transform their partly finished basement and garage into fully finished and often used space in their home. To begin we looked at moving the narrow and steep existing stairway to a grand new stair in the center of the home, using an unused space in the existing piano room.
The basement was fully finished to create a new master bedroom retreat for the owners with a walk-in closet. The bathroom and laundry room were both updated with new finishes and fixtures. Small spaces were carved out for an office cubby room for her and a music studio space for him. Then the former garage was transformed into a light filled flex space for family projects. We installed Evoke LVT flooring throughout the lower level so this space feels warm yet will hold up to everyday life for this creative family.
Model Remodel was the general contractor on this remodel project and made the planning and construction of this project run smoothly, as always. The owners are thrilled with the transformation to their home.
Contractor: Model Remodel
Photography: Cindy Apple Photography
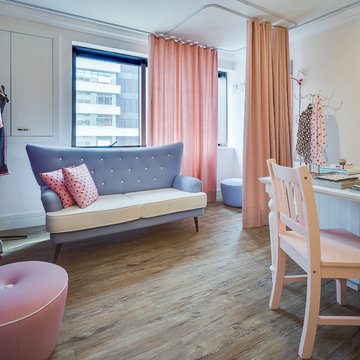
Photo credits: Nenad Radovanovic
Mittelgroßes Arbeitszimmer mit Studio, bunten Wänden, Vinylboden und freistehendem Schreibtisch in Sonstige
Mittelgroßes Arbeitszimmer mit Studio, bunten Wänden, Vinylboden und freistehendem Schreibtisch in Sonstige
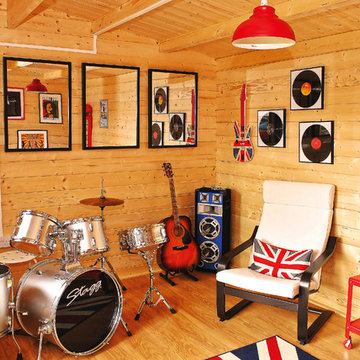
Music Studio
Mittelgroßes Uriges Arbeitszimmer mit Studio und Vinylboden in Kent
Mittelgroßes Uriges Arbeitszimmer mit Studio und Vinylboden in Kent
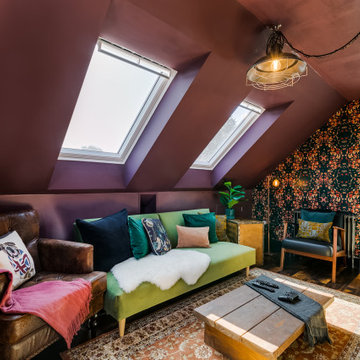
This cozy feature room is a man cave - found only using a hidden door accessed with a secret book this room is full of quirky features and personal touches.
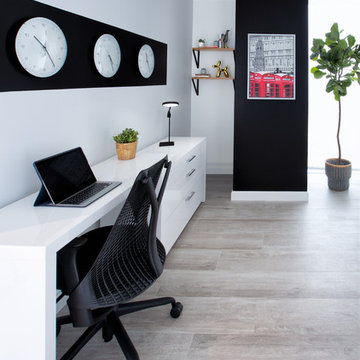
Feature In: Visit Miami Beach Magazine & Island Living
A nice young couple contacted us from Brazil to decorate their newly acquired apartment. We schedule a meeting through Skype and from the very first moment we had a very good feeling this was going to be a nice project and people to work with. We exchanged some ideas, comments, images and we explained to them how we were used to worked with clients overseas and how important was to keep communication opened.
They main concerned was to find a solution for a giant structure leaning column in the main room, as well as how to make the kitchen, dining and living room work together in one considerably small space with few dimensions.
Whether it was a holiday home or a place to rent occasionally, the requirements were simple, Scandinavian style, accent colors and low investment, and so we did it. Once the proposal was signed, we got down to work and in two months the apartment was ready to welcome them with nice scented candles, flowers and delicious Mojitos from their spectacular view at the 41th floor of one of Miami's most modern and tallest building.
Rolando Diaz Photography
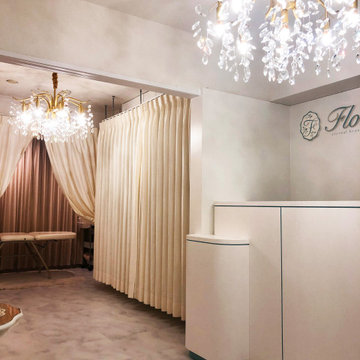
エステサロンの空間デザイン
オリジナルカウンターや施術室カーテンなどの提案及び制作を行います
Kleines Klassisches Arbeitszimmer ohne Kamin mit Studio, weißer Wandfarbe, Vinylboden, Einbau-Schreibtisch und weißem Boden in Nagoya
Kleines Klassisches Arbeitszimmer ohne Kamin mit Studio, weißer Wandfarbe, Vinylboden, Einbau-Schreibtisch und weißem Boden in Nagoya
Arbeitszimmer mit Studio und Vinylboden Ideen und Design
1