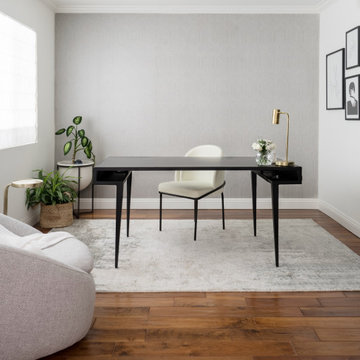Arbeitszimmer mit Tapetenwänden Ideen und Design
Suche verfeinern:
Budget
Sortieren nach:Heute beliebt
161 – 180 von 2.954 Fotos
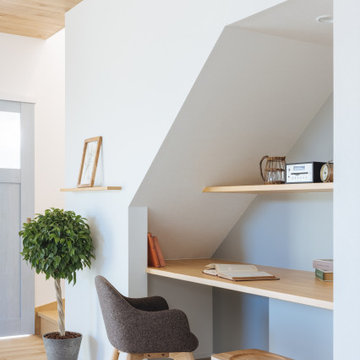
Kleines Skandinavisches Arbeitszimmer mit Arbeitsplatz, grauer Wandfarbe, hellem Holzboden, Einbau-Schreibtisch, beigem Boden, Tapetendecke und Tapetenwänden in Sonstige
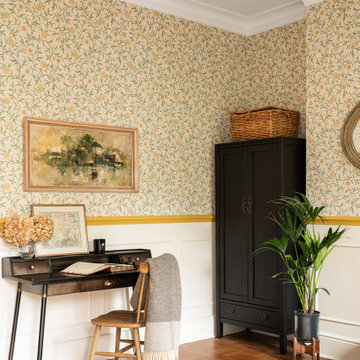
Klassisches Arbeitszimmer mit bunten Wänden, braunem Holzboden, braunem Boden, vertäfelten Wänden und Tapetenwänden in London

Klassisches Arbeitszimmer mit beiger Wandfarbe, dunklem Holzboden, Einbau-Schreibtisch, braunem Boden und Tapetenwänden in Baltimore
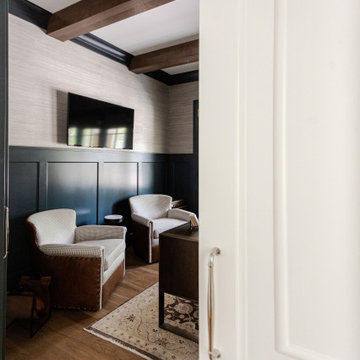
The home office is used daily for this executive who works remotely. Everything was thoughtfully designed for the needs - a drink refrigerator and file drawers are built into the wall cabinetry; various lighting options, grass cloth wallpaper, swivel chairs and a wall-mounted tv

This remodel transformed two condos into one, overcoming access challenges. We designed the space for a seamless transition, adding function with a laundry room, powder room, bar, and entertaining space.
A sleek office table and chair complement the stunning blue-gray wallpaper in this home office. The corner lounge chair with an ottoman adds a touch of comfort. Glass walls provide an open ambience, enhanced by carefully chosen decor, lighting, and efficient storage solutions.
---Project by Wiles Design Group. Their Cedar Rapids-based design studio serves the entire Midwest, including Iowa City, Dubuque, Davenport, and Waterloo, as well as North Missouri and St. Louis.
For more about Wiles Design Group, see here: https://wilesdesigngroup.com/
To learn more about this project, see here: https://wilesdesigngroup.com/cedar-rapids-condo-remodel
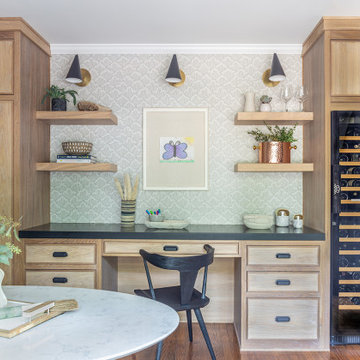
Klassisches Arbeitszimmer mit grauer Wandfarbe, dunklem Holzboden, Einbau-Schreibtisch, braunem Boden und Tapetenwänden in New York
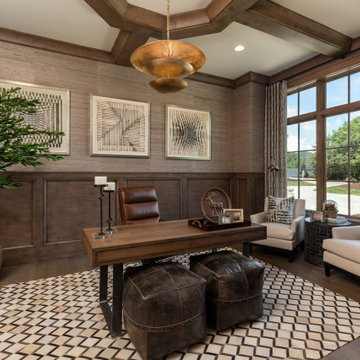
Rustikales Arbeitszimmer mit Arbeitsplatz, freistehendem Schreibtisch, Kassettendecke und Tapetenwänden in Sonstige
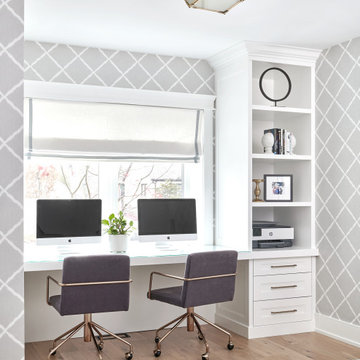
Klassisches Arbeitszimmer mit Arbeitsplatz, bunten Wänden, braunem Holzboden, Einbau-Schreibtisch, braunem Boden und Tapetenwänden in Toronto
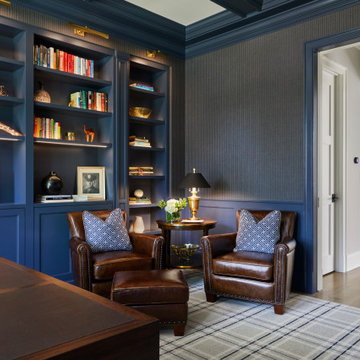
Home office
Klassisches Arbeitszimmer mit blauer Wandfarbe, hellem Holzboden, freistehendem Schreibtisch, Kassettendecke und Tapetenwänden in Chicago
Klassisches Arbeitszimmer mit blauer Wandfarbe, hellem Holzboden, freistehendem Schreibtisch, Kassettendecke und Tapetenwänden in Chicago
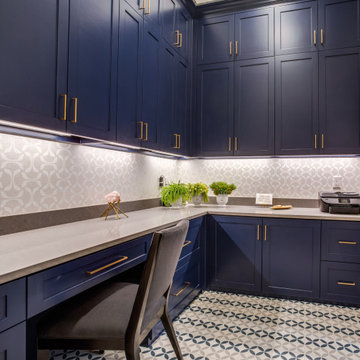
Kleines Klassisches Arbeitszimmer ohne Kamin mit Arbeitsplatz, blauer Wandfarbe, Betonboden, Einbau-Schreibtisch, buntem Boden und Tapetenwänden in Dallas
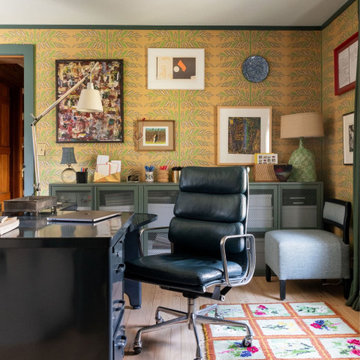
Stilmix Arbeitszimmer mit bunten Wänden, hellem Holzboden, freistehendem Schreibtisch, beigem Boden und Tapetenwänden in Nashville
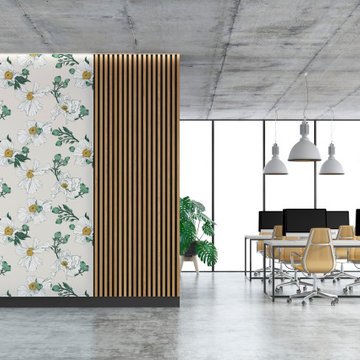
A moody floral palette of green, white and gold.
Eco-friendly wallpaper with a subtle surface texture, 24 inches wide by 27 feet long, sold per 54 square foot roll.
Hand-drawn pattern inspired by Matilija Poppies.
A favorite California native flower, the Matilija Poppy is known for its, lacy petals , fluffy pom pom center, and resemblance to a very large fried egg.
Made in the USA on FSC certified paper. PVC free.
Pattern repeat: 24”
Printed with water-based latex inks that carry the GREENGUARD Gold certification.

The owner also wanted a home office. In order to make this space feel comfortable and warm, we painted the walls with Lick's lovely shade "Pink 02".
Mittelgroßes Modernes Arbeitszimmer ohne Kamin mit Arbeitsplatz, bunten Wänden, freistehendem Schreibtisch, Tapetendecke und Tapetenwänden in London
Mittelgroßes Modernes Arbeitszimmer ohne Kamin mit Arbeitsplatz, bunten Wänden, freistehendem Schreibtisch, Tapetendecke und Tapetenwänden in London
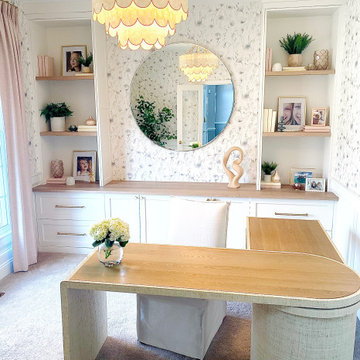
This home office got a major makeover! Built in bookshelves, new chandelier, beautiful woven desk and gorgeous wallpaper to finish the space.
Mittelgroßes Maritimes Arbeitszimmer mit freistehendem Schreibtisch und Tapetenwänden in Detroit
Mittelgroßes Maritimes Arbeitszimmer mit freistehendem Schreibtisch und Tapetenwänden in Detroit
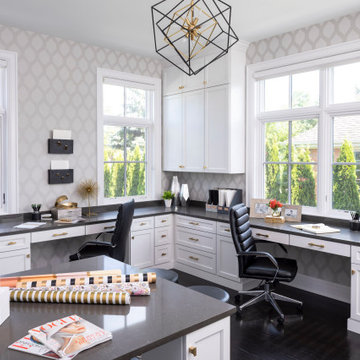
Martha O'Hara Interiors, Interior Design & Photo Styling
Please Note: All “related,” “similar,” and “sponsored” products tagged or listed by Houzz are not actual products pictured. They have not been approved by Martha O’Hara Interiors nor any of the professionals credited. For information about our work, please contact design@oharainteriors.com.
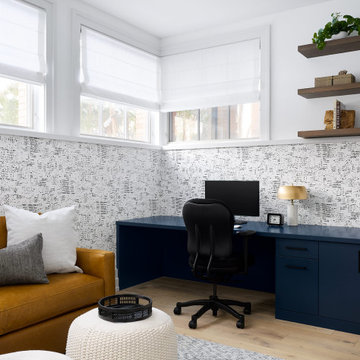
The home office has become a necessity these days with the new work from home lifestyle, and it was important to design a space our clients would feel great working in.
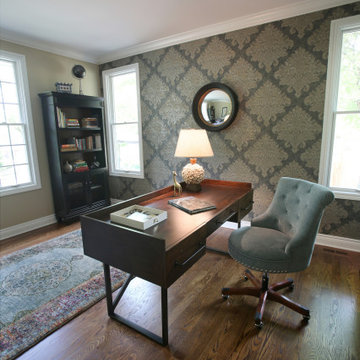
home office, wallpaper, and custom office chair.
Mittelgroßes Klassisches Arbeitszimmer mit Arbeitsplatz, beiger Wandfarbe, braunem Holzboden, freistehendem Schreibtisch, braunem Boden und Tapetenwänden in Detroit
Mittelgroßes Klassisches Arbeitszimmer mit Arbeitsplatz, beiger Wandfarbe, braunem Holzboden, freistehendem Schreibtisch, braunem Boden und Tapetenwänden in Detroit

Kleines Klassisches Lesezimmer mit Einbau-Schreibtisch, beiger Wandfarbe, braunem Holzboden, braunem Boden und Tapetenwänden in Chicago

This 1990s brick home had decent square footage and a massive front yard, but no way to enjoy it. Each room needed an update, so the entire house was renovated and remodeled, and an addition was put on over the existing garage to create a symmetrical front. The old brown brick was painted a distressed white.
The 500sf 2nd floor addition includes 2 new bedrooms for their teen children, and the 12'x30' front porch lanai with standing seam metal roof is a nod to the homeowners' love for the Islands. Each room is beautifully appointed with large windows, wood floors, white walls, white bead board ceilings, glass doors and knobs, and interior wood details reminiscent of Hawaiian plantation architecture.
The kitchen was remodeled to increase width and flow, and a new laundry / mudroom was added in the back of the existing garage. The master bath was completely remodeled. Every room is filled with books, and shelves, many made by the homeowner.
Project photography by Kmiecik Imagery.
Arbeitszimmer mit Tapetenwänden Ideen und Design
9
