Arbeitszimmer mit Kaminumrandungen und Tapetenwänden Ideen und Design
Suche verfeinern:
Budget
Sortieren nach:Heute beliebt
1 – 20 von 140 Fotos
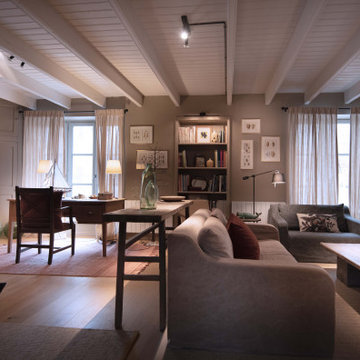
Rénovation complète et décoration d'un cottage de bord de mer avec sa maison d'amis en toit de chaume.
Les maîtres d'ouvrage souhaitaient une maison secondaire familiale chaleureuse et facile à vivre, avec une identité campagne et bord de mer, cultivant l'authenticité au travers de matériaux nobles.

This 1990s brick home had decent square footage and a massive front yard, but no way to enjoy it. Each room needed an update, so the entire house was renovated and remodeled, and an addition was put on over the existing garage to create a symmetrical front. The old brown brick was painted a distressed white.
The 500sf 2nd floor addition includes 2 new bedrooms for their teen children, and the 12'x30' front porch lanai with standing seam metal roof is a nod to the homeowners' love for the Islands. Each room is beautifully appointed with large windows, wood floors, white walls, white bead board ceilings, glass doors and knobs, and interior wood details reminiscent of Hawaiian plantation architecture.
The kitchen was remodeled to increase width and flow, and a new laundry / mudroom was added in the back of the existing garage. The master bath was completely remodeled. Every room is filled with books, and shelves, many made by the homeowner.
Project photography by Kmiecik Imagery.

Mittelgroßes Klassisches Arbeitszimmer mit Arbeitsplatz, schwarzer Wandfarbe, dunklem Holzboden, Kamin, Kaminumrandung aus Stein, freistehendem Schreibtisch, braunem Boden, Kassettendecke und Tapetenwänden in Tampa
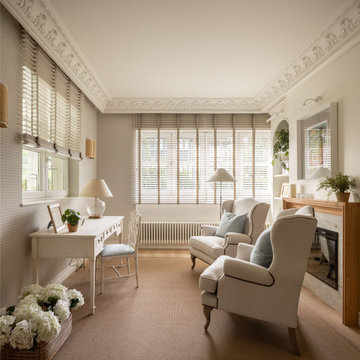
Mittelgroßes Klassisches Lesezimmer mit beiger Wandfarbe, Laminat, Kamin, Kaminumrandung aus Stein, freistehendem Schreibtisch, braunem Boden, eingelassener Decke und Tapetenwänden in Bilbao
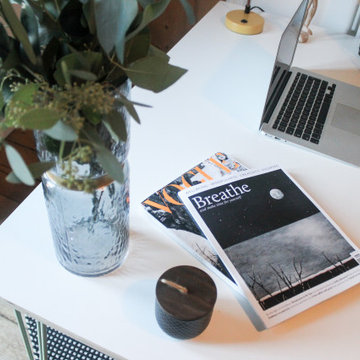
A nordic-inspired retreat to fit an illustrator’s lifestyle perfectly. A tranquil, calm space which works equally well for drawing, relaxaing and entertaining over night guest. A statement hairpin work desk, of a good size with it’s slick steel legs is in fitting with the room
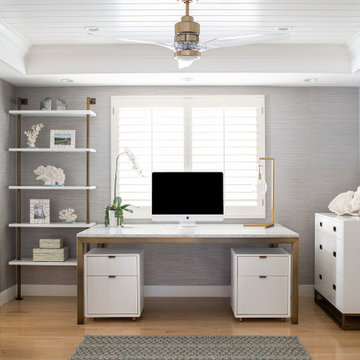
This glamorous home office features a recessed ceiling, wallpaper, brass hardware, plenty of storage and work spaces.
Mittelgroßes Maritimes Arbeitszimmer mit grauer Wandfarbe, hellem Holzboden, Kaminumrandung aus Stein, freistehendem Schreibtisch, Holzdielendecke, eingelassener Decke, beigem Boden und Tapetenwänden in Los Angeles
Mittelgroßes Maritimes Arbeitszimmer mit grauer Wandfarbe, hellem Holzboden, Kaminumrandung aus Stein, freistehendem Schreibtisch, Holzdielendecke, eingelassener Decke, beigem Boden und Tapetenwänden in Los Angeles
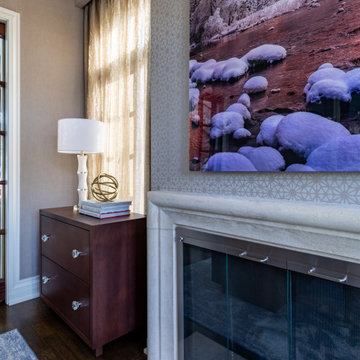
Home office with large windows. An inspiring setting to work in.
Mittelgroßes Klassisches Arbeitszimmer mit brauner Wandfarbe, dunklem Holzboden, Kamin, Kaminumrandung aus Stein, freistehendem Schreibtisch, braunem Boden und Tapetenwänden in Chicago
Mittelgroßes Klassisches Arbeitszimmer mit brauner Wandfarbe, dunklem Holzboden, Kamin, Kaminumrandung aus Stein, freistehendem Schreibtisch, braunem Boden und Tapetenwänden in Chicago
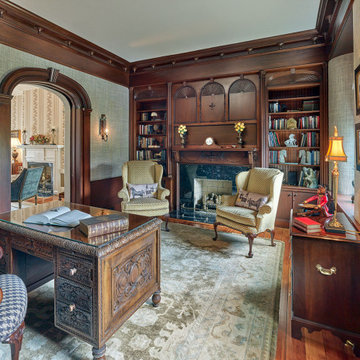
Restored library serving as home office in historic 1830s farmhouse with original wood shelving, paneling, ornate trim and fireplace mantle.
Klassisches Lesezimmer mit beiger Wandfarbe, braunem Holzboden, Kamin, Kaminumrandung aus Stein, freistehendem Schreibtisch und Tapetenwänden in Philadelphia
Klassisches Lesezimmer mit beiger Wandfarbe, braunem Holzboden, Kamin, Kaminumrandung aus Stein, freistehendem Schreibtisch und Tapetenwänden in Philadelphia
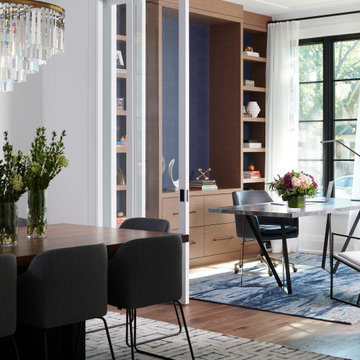
Großes Modernes Arbeitszimmer mit Arbeitsplatz, weißer Wandfarbe, dunklem Holzboden, Kamin, Kaminumrandung aus Stein, freistehendem Schreibtisch, braunem Boden, eingelassener Decke und Tapetenwänden in Toronto
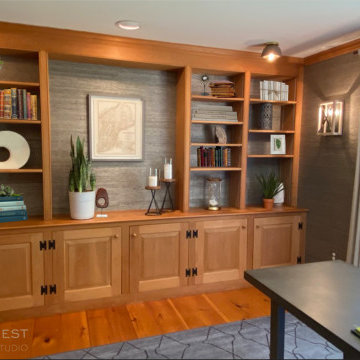
This home office was dubbed the library, due to its built in bookshelves and handsome wood paneling. The client loves textures, and there is an abundance of it here. The desk has a concrete top, the ceiling solitaire fixtures the same.
The walls are covered in a rich gray grasscloth from Phillip Jeffries, that warms the room. RL Linen drapery block the glare when needed. A washable rug grounds the room, in case of accidents when snacking at his desk.
The room doubles as a guest room, the performance linen covered sleep sofa impervious to spills. It's a great place to curl up with a book and a fluffy throw.
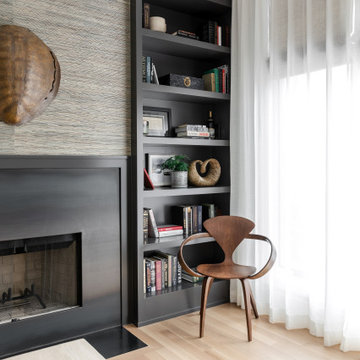
Traditional-industrial custom bungalow in Calgary.
Klassisches Arbeitszimmer mit Kamin, Kaminumrandung aus Metall und Tapetenwänden in Calgary
Klassisches Arbeitszimmer mit Kamin, Kaminumrandung aus Metall und Tapetenwänden in Calgary
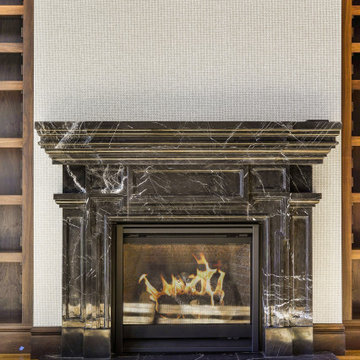
Großes Lesezimmer mit brauner Wandfarbe, braunem Holzboden, Kamin, Kaminumrandung aus Stein, braunem Boden, Kassettendecke und Tapetenwänden in Salt Lake City
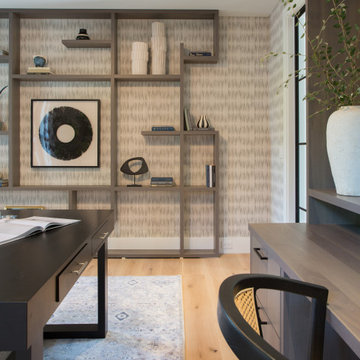
An inspiring and efficient home office space is now more important than ever. We designed this home office space to be a reflection of our clients passion for their work.
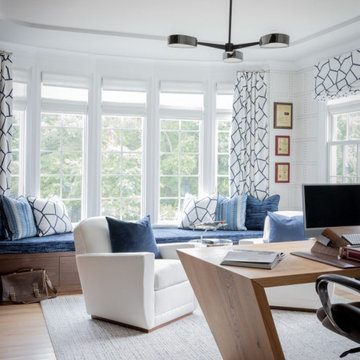
Aviation inspired home office with walnut built-in bench, granite fireplace wall and walnut shelving units. White grass cloth wallpaper has polished chrome rivets to suggest an airplane hangar.
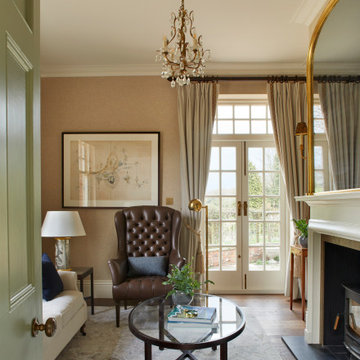
Gentleman's Snug
Mittelgroßes Landhausstil Lesezimmer mit beiger Wandfarbe, dunklem Holzboden, Kamin, Kaminumrandung aus Stein, braunem Boden und Tapetenwänden in London
Mittelgroßes Landhausstil Lesezimmer mit beiger Wandfarbe, dunklem Holzboden, Kamin, Kaminumrandung aus Stein, braunem Boden und Tapetenwänden in London
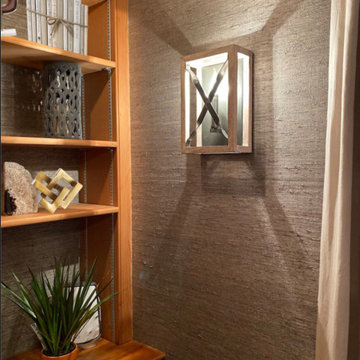
This home office was dubbed the library, due to its built in bookshelves and handsome wood paneling. The client loves textures, and there is an abundance of it here. The desk has a concrete top, the ceiling solitaire fixtures the same.
The walls are covered in a rich gray grasscloth from Phillip Jeffries, that warms the room. RL Linen drapery block the glare when needed. A washable rug grounds the room, in case of accidents when snacking at his desk.
The room doubles as a guest room, the performance linen covered sleep sofa impervious to spills. It's a great place to curl up with a book and a fluffy throw.
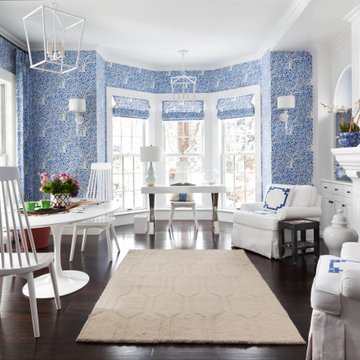
Mittelgroßes Klassisches Arbeitszimmer mit blauer Wandfarbe, dunklem Holzboden, Kamin, verputzter Kaminumrandung, freistehendem Schreibtisch, braunem Boden, Arbeitsplatz und Tapetenwänden in Denver
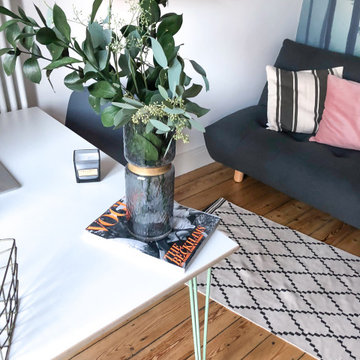
Home office guest room. Multi functional. Bespoke desk, Scandinavian themed.
Kleines Skandinavisches Arbeitszimmer mit Studio, bunten Wänden, braunem Holzboden, Kamin, Kaminumrandung aus Metall, freistehendem Schreibtisch, braunem Boden und Tapetenwänden in Sonstige
Kleines Skandinavisches Arbeitszimmer mit Studio, bunten Wänden, braunem Holzboden, Kamin, Kaminumrandung aus Metall, freistehendem Schreibtisch, braunem Boden und Tapetenwänden in Sonstige

This 1990s brick home had decent square footage and a massive front yard, but no way to enjoy it. Each room needed an update, so the entire house was renovated and remodeled, and an addition was put on over the existing garage to create a symmetrical front. The old brown brick was painted a distressed white.
The 500sf 2nd floor addition includes 2 new bedrooms for their teen children, and the 12'x30' front porch lanai with standing seam metal roof is a nod to the homeowners' love for the Islands. Each room is beautifully appointed with large windows, wood floors, white walls, white bead board ceilings, glass doors and knobs, and interior wood details reminiscent of Hawaiian plantation architecture.
The kitchen was remodeled to increase width and flow, and a new laundry / mudroom was added in the back of the existing garage. The master bath was completely remodeled. Every room is filled with books, and shelves, many made by the homeowner.
Project photography by Kmiecik Imagery.
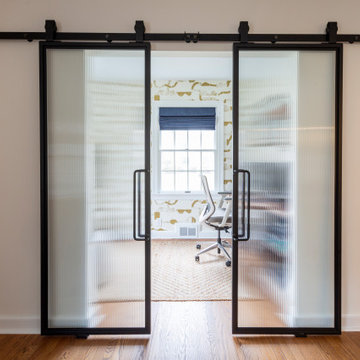
Converging barn doors in black with fluted glass for privacy that lead into the home office.
Kleines Klassisches Arbeitszimmer mit Arbeitsplatz, weißer Wandfarbe, braunem Holzboden, gefliester Kaminumrandung, Einbau-Schreibtisch und Tapetenwänden in New York
Kleines Klassisches Arbeitszimmer mit Arbeitsplatz, weißer Wandfarbe, braunem Holzboden, gefliester Kaminumrandung, Einbau-Schreibtisch und Tapetenwänden in New York
Arbeitszimmer mit Kaminumrandungen und Tapetenwänden Ideen und Design
1