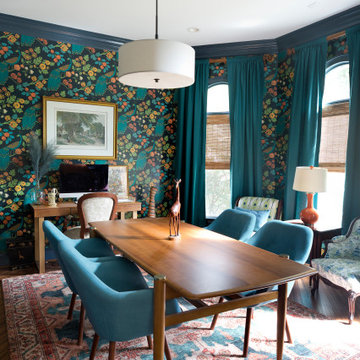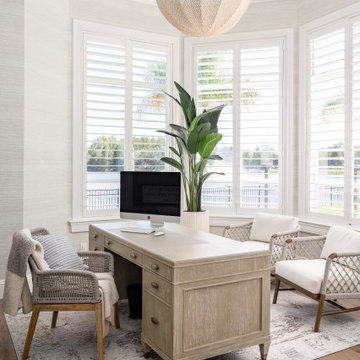Arbeitszimmer mit Tapetenwänden und Ziegelwänden Ideen und Design
Suche verfeinern:
Budget
Sortieren nach:Heute beliebt
1 – 20 von 3.228 Fotos
1 von 3

Klassisches Arbeitszimmer mit beiger Wandfarbe, dunklem Holzboden, Einbau-Schreibtisch, braunem Boden und Tapetenwänden in Baltimore

The home office is used daily for this executive who works remotely. Everything was thoughtfully designed for the needs - a drink refrigerator and file drawers are built into the wall cabinetry; various lighting options, grass cloth wallpaper, swivel chairs and a wall-mounted tv

Warm and inviting this new construction home, by New Orleans Architect Al Jones, and interior design by Bradshaw Designs, lives as if it's been there for decades. Charming details provide a rich patina. The old Chicago brick walls, the white slurried brick walls, old ceiling beams, and deep green paint colors, all add up to a house filled with comfort and charm for this dear family.
Lead Designer: Crystal Romero; Designer: Morgan McCabe; Photographer: Stephen Karlisch; Photo Stylist: Melanie McKinley.

Project for a French client who wanted to organize her home office.
Design conception of a home office. Space Planning.
The idea was to create a space planning optimizing the circulation. The atmosphere created is cozy and chic. We created and designed a partition in wood in order to add and create a reading nook. We created and designed a wall of library, including a bench. It creates a warm atmosphere.
The custom made maple library is unique.
We added a lovely wallpaper, to provide chic and a nice habillage to this wide wall.

The landing now features a more accessible workstation courtesy of the modern addition. Taking advantage of headroom that was previously lost due to sloped ceilings, this cozy office nook boasts loads of natural light with nearby storage that keeps everything close at hand. Large doors to the right provide access to upper level laundry, making this task far more convenient for this active family.
The landing also features a bold wallpaper the client fell in love with. Two separate doors - one leading directly to the master bedroom and the other to the closet - balance the quirky pattern. Atop the stairs, the same wallpaper was used to wrap an access door creating the illusion of a piece of artwork. One would never notice the knob in the lower right corner which is used to easily open the door. This space was truly designed with every detail in mind to make the most of a small space.
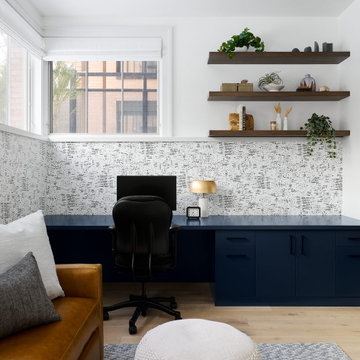
Above the desk, we introduced open shelves to provide a space for styling personal accessories that help the office feel personal.
Modernes Arbeitszimmer mit Arbeitsplatz, weißer Wandfarbe, hellem Holzboden, Einbau-Schreibtisch und Tapetenwänden in Chicago
Modernes Arbeitszimmer mit Arbeitsplatz, weißer Wandfarbe, hellem Holzboden, Einbau-Schreibtisch und Tapetenwänden in Chicago

Maritimes Lesezimmer mit beiger Wandfarbe, dunklem Holzboden, Kassettendecke, vertäfelten Wänden und Tapetenwänden in Minneapolis

Saphire Home Office.
featuring beautiful custom cabinetry and furniture
Großes Klassisches Arbeitszimmer mit Studio, blauer Wandfarbe, hellem Holzboden, freistehendem Schreibtisch, beigem Boden, Tapetendecke und Tapetenwänden in Sonstige
Großes Klassisches Arbeitszimmer mit Studio, blauer Wandfarbe, hellem Holzboden, freistehendem Schreibtisch, beigem Boden, Tapetendecke und Tapetenwänden in Sonstige

Klassisches Arbeitszimmer mit beiger Wandfarbe, braunem Holzboden, freistehendem Schreibtisch, braunem Boden, Tapetendecke, Wandpaneelen und Tapetenwänden in New York

A custom built office is bright and welcoming. Beautiful maple wood cabinetry with floating shelves. An inset blue linoleum writing surface is a perfect surface for working. Just incredible wallpaper brightens the room. Blue accents throughout.
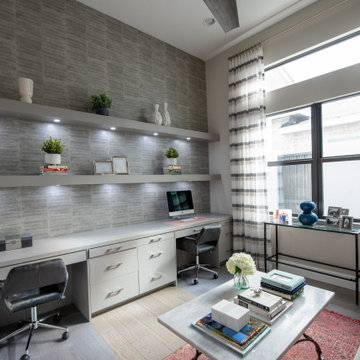
Modernes Arbeitszimmer ohne Kamin mit Arbeitsplatz, weißer Wandfarbe, hellem Holzboden, Einbau-Schreibtisch, beigem Boden und Tapetenwänden in Miami

Hi everyone:
My home office design
ready to work as B2B with interior designers
you can see also the video for this project
https://www.youtube.com/watch?v=-FgX3YfMRHI

Kleines Klassisches Lesezimmer mit Einbau-Schreibtisch, beiger Wandfarbe, braunem Holzboden, braunem Boden und Tapetenwänden in Chicago
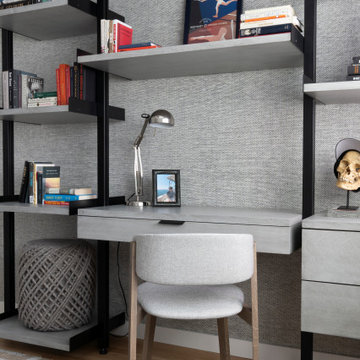
Maritimes Lesezimmer mit grauer Wandfarbe, hellem Holzboden, Einbau-Schreibtisch und Tapetenwänden in Los Angeles

The Home Office serves as a multi-purpose space for a desk as well as library. The built-in shelves and window seat make a cozy space (for the dog too!) with gorgeous blue finish on cabinetry, doors and trim. The french doors open to the Entry hall and Stair.

This 1990s brick home had decent square footage and a massive front yard, but no way to enjoy it. Each room needed an update, so the entire house was renovated and remodeled, and an addition was put on over the existing garage to create a symmetrical front. The old brown brick was painted a distressed white.
The 500sf 2nd floor addition includes 2 new bedrooms for their teen children, and the 12'x30' front porch lanai with standing seam metal roof is a nod to the homeowners' love for the Islands. Each room is beautifully appointed with large windows, wood floors, white walls, white bead board ceilings, glass doors and knobs, and interior wood details reminiscent of Hawaiian plantation architecture.
The kitchen was remodeled to increase width and flow, and a new laundry / mudroom was added in the back of the existing garage. The master bath was completely remodeled. Every room is filled with books, and shelves, many made by the homeowner.
Project photography by Kmiecik Imagery.
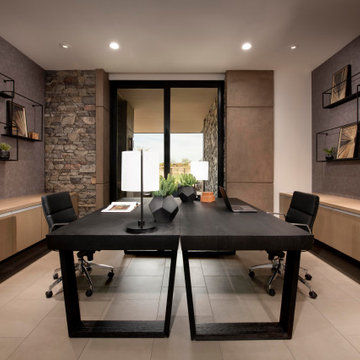
The his-and-hers office offers a contemporary vibe with its partner desks, leather floor tiles and black steel display shelves. Vinyl wallpaper helps soften the space.
The back-to-back black stained desks from Restoration Hardware allow for optimal flow within the room.
The Village at Seven Desert Mountain—Scottsdale
Architecture: Drewett Works
Builder: Cullum Homes
Interiors: Ownby Design
Landscape: Greey | Pickett
Photographer: Dino Tonn
https://www.drewettworks.com/the-model-home-at-village-at-seven-desert-mountain/
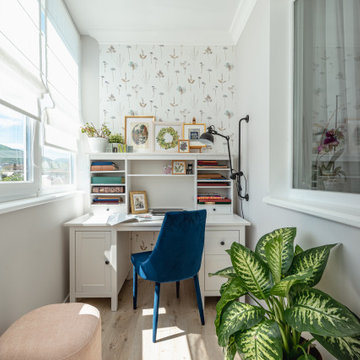
Kleines Klassisches Arbeitszimmer mit Arbeitsplatz, beiger Wandfarbe, Laminat, freistehendem Schreibtisch, beigem Boden und Tapetenwänden in Sonstige
Arbeitszimmer mit Tapetenwänden und Ziegelwänden Ideen und Design
1
