Arbeitszimmer mit Travertin Ideen und Design
Suche verfeinern:
Budget
Sortieren nach:Heute beliebt
1 – 20 von 328 Fotos

Our Ridgewood Estate project is a new build custom home located on acreage with a lake. It is filled with luxurious materials and family friendly details.

A former unused dining room, this cozy library is transformed into a functional space that features grand bookcases perfect for voracious book lovers, displays of treasured antiques and a gallery wall collection of personal artwork.
Shown in this photo: home library, library, mercury chandelier, area rug, slipper chairs, gray chairs, tufted ottoman, custom bookcases, nesting tables, wall art, accessories, antiques & finishing touches designed by LMOH Home. | Photography Joshua Caldwell.
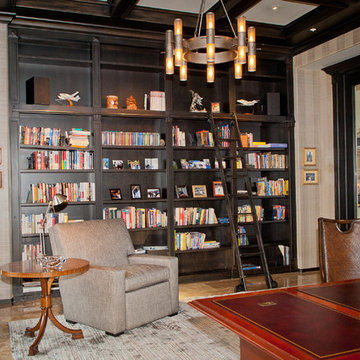
BRENDA JACOBSON PHOTOGRAPHY
Großes Uriges Lesezimmer ohne Kamin mit bunten Wänden, Travertin und freistehendem Schreibtisch in Phoenix
Großes Uriges Lesezimmer ohne Kamin mit bunten Wänden, Travertin und freistehendem Schreibtisch in Phoenix
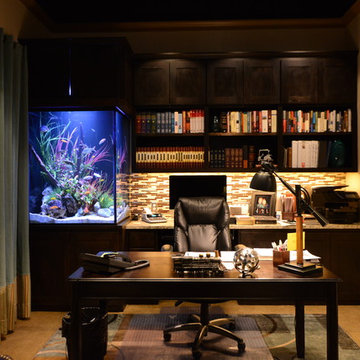
This aquarium is 225 gallons with a lengths of 36", width of 30" and height of 48". The filtration system is housed in the matching cabinet below the aquarium and is lit with LED lighting.
Location- Garland, Texas
Year Completed- 2013
Project Cost- $8000.00
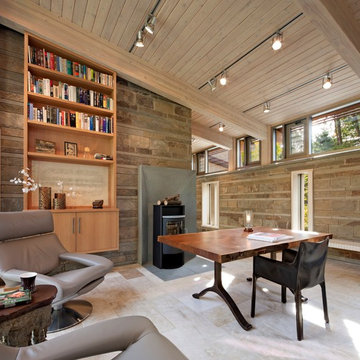
Großes Modernes Arbeitszimmer mit Kaminofen, freistehendem Schreibtisch, beigem Boden, Arbeitsplatz, beiger Wandfarbe und Travertin in Boston
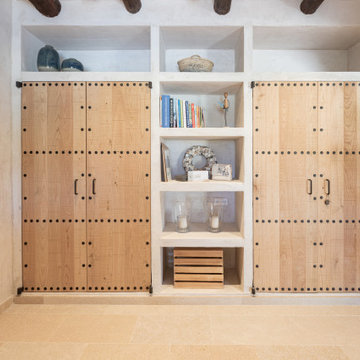
Mittelgroßes Mediterranes Arbeitszimmer mit Arbeitsplatz, beiger Wandfarbe, Travertin, beigem Boden und freigelegten Dachbalken in Palma de Mallorca
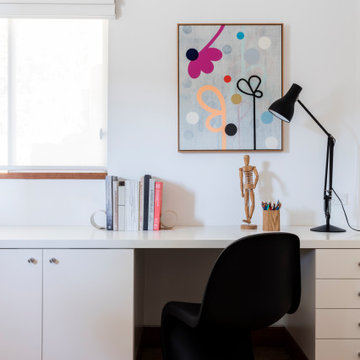
Mittelgroßes Retro Arbeitszimmer mit Arbeitsplatz, weißer Wandfarbe, Travertin, Einbau-Schreibtisch und braunem Boden in Sydney
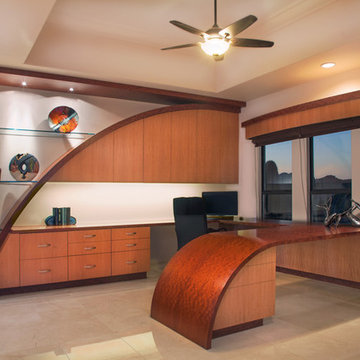
Großes Modernes Arbeitszimmer ohne Kamin mit Arbeitsplatz, weißer Wandfarbe, Travertin und Einbau-Schreibtisch in Phoenix
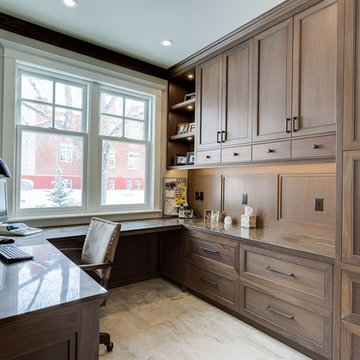
Mittelgroßes Klassisches Arbeitszimmer ohne Kamin mit Arbeitsplatz, beiger Wandfarbe, Travertin und Einbau-Schreibtisch in Calgary
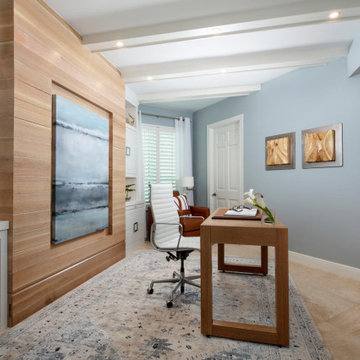
This home office has a custom Murphy bed design that will not disappoint your guest!
Großes Maritimes Arbeitszimmer mit Arbeitsplatz, blauer Wandfarbe, Travertin, freistehendem Schreibtisch, beigem Boden, freigelegten Dachbalken und Holzwänden in Miami
Großes Maritimes Arbeitszimmer mit Arbeitsplatz, blauer Wandfarbe, Travertin, freistehendem Schreibtisch, beigem Boden, freigelegten Dachbalken und Holzwänden in Miami
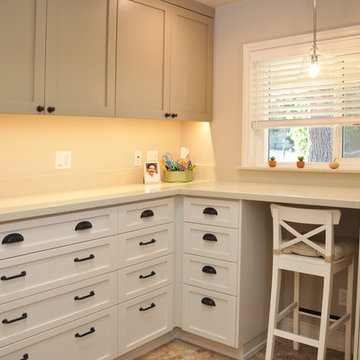
Mittelgroßes Klassisches Nähzimmer mit weißer Wandfarbe, Travertin, Einbau-Schreibtisch und beigem Boden in Los Angeles
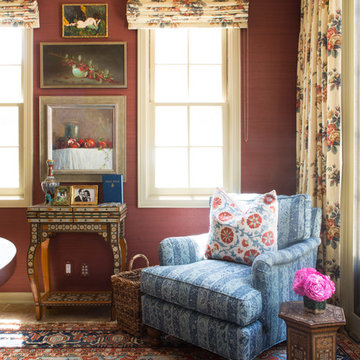
Photos by Erika Bierman www.erikabiermanphotography.com
Mittelgroßes Stilmix Arbeitszimmer ohne Kamin mit Arbeitsplatz, roter Wandfarbe, Travertin und Einbau-Schreibtisch in Los Angeles
Mittelgroßes Stilmix Arbeitszimmer ohne Kamin mit Arbeitsplatz, roter Wandfarbe, Travertin und Einbau-Schreibtisch in Los Angeles
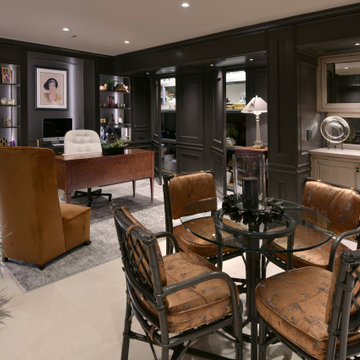
Mittelgroßes Klassisches Arbeitszimmer mit Studio, schwarzer Wandfarbe, Travertin, Gaskamin, Kaminumrandung aus Stein, freistehendem Schreibtisch, beigem Boden und Wandpaneelen in Sonstige
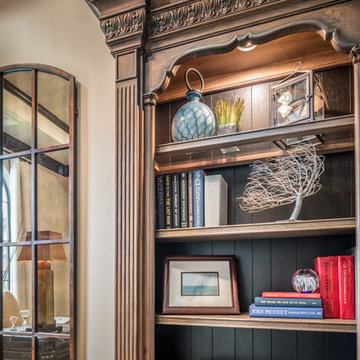
Traditional in design but there is nothing traditional about this office. Tons of natural light pours in from the windows and complements that gorgeous hardwood storage and brings out the little pops of color strategically placed on the shelves. The client came with the huge antique desk that had been passed down form generation to generation and we just had to use it! A great starting point of course but the room needed a little bit of umpiring up with a colorful rug and the divided mirror to make the room feel larger. Who doesn't love the rich colors of the molding too?!
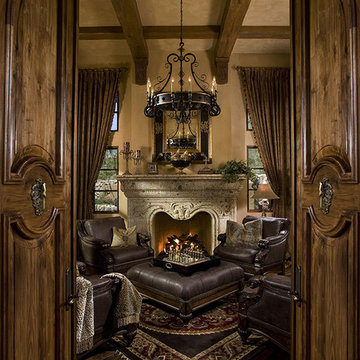
This beautiful fireplace were designed and built by Fratantoni Luxury Estates. It shows what dedication to detail truly means. Check out our Facebook Fan Page at www.Facebook.com/FratantoniLuxuryEstates
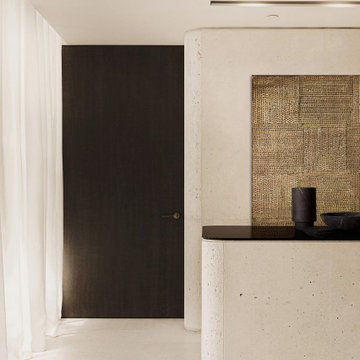
Mittelgroßes Modernes Arbeitszimmer mit Studio, weißer Wandfarbe, Travertin, Einbau-Schreibtisch, weißem Boden und Kassettendecke in Miami
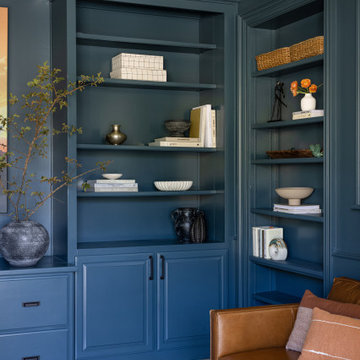
Großes Klassisches Lesezimmer mit blauer Wandfarbe, Travertin und freistehendem Schreibtisch in San Francisco
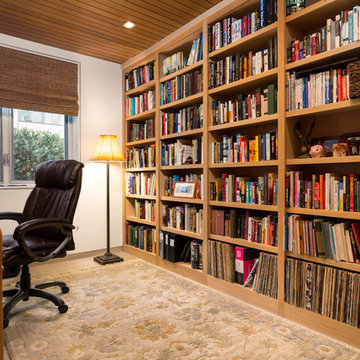
Clark Dugger Photography
Mittelgroßes Modernes Lesezimmer ohne Kamin mit weißer Wandfarbe, Travertin, freistehendem Schreibtisch und weißem Boden in Los Angeles
Mittelgroßes Modernes Lesezimmer ohne Kamin mit weißer Wandfarbe, Travertin, freistehendem Schreibtisch und weißem Boden in Los Angeles
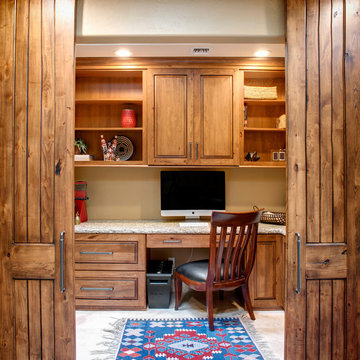
Photo Credit: Rick Young Photography
Kleines Uriges Arbeitszimmer ohne Kamin mit beiger Wandfarbe, Travertin und Einbau-Schreibtisch in Phoenix
Kleines Uriges Arbeitszimmer ohne Kamin mit beiger Wandfarbe, Travertin und Einbau-Schreibtisch in Phoenix
Arbeitszimmer mit Travertin Ideen und Design
1
