Arbeitszimmer mit grauem Boden und türkisem Boden Ideen und Design
Suche verfeinern:
Budget
Sortieren nach:Heute beliebt
1 – 20 von 6.491 Fotos
1 von 3

Architecture intérieure d'un appartement situé au dernier étage d'un bâtiment neuf dans un quartier résidentiel. Le Studio Catoir a créé un espace élégant et représentatif avec un soin tout particulier porté aux choix des différents matériaux naturels, marbre, bois, onyx et à leur mise en oeuvre par des artisans chevronnés italiens. La cuisine ouverte avec son étagère monumentale en marbre et son ilôt en miroir sont les pièces centrales autour desquelles s'articulent l'espace de vie. La lumière, la fluidité des espaces, les grandes ouvertures vers la terrasse, les jeux de reflets et les couleurs délicates donnent vie à un intérieur sensoriel, aérien et serein.

Modernes Arbeitszimmer mit weißer Wandfarbe, Teppichboden, Einbau-Schreibtisch und grauem Boden in Salt Lake City

The sophisticated study adds a touch of moodiness to the home. Our team custom designed the 12' tall built in bookcases and wainscoting to add some much needed architectural detailing to the plain white space and 22' tall walls. A hidden pullout drawer for the printer and additional file storage drawers add function to the home office. The windows are dressed in contrasting velvet drapery panels and simple sophisticated woven window shades. The woven textural element is picked up again in the area rug, the chandelier and the caned guest chairs. The ceiling boasts patterned wallpaper with gold accents. A natural stone and iron desk and a comfortable desk chair complete the space.

Custom plywood bookcase
Mittelgroßes Modernes Arbeitszimmer mit Studio, weißer Wandfarbe, Teppichboden, Einbau-Schreibtisch und grauem Boden in Melbourne
Mittelgroßes Modernes Arbeitszimmer mit Studio, weißer Wandfarbe, Teppichboden, Einbau-Schreibtisch und grauem Boden in Melbourne
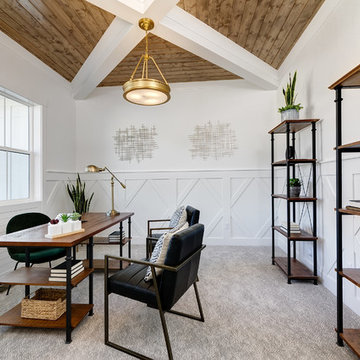
Mittelgroßes Landhaus Arbeitszimmer ohne Kamin mit weißer Wandfarbe, Teppichboden, freistehendem Schreibtisch und grauem Boden in Boise

Mindy Schalinske
Geräumiges Klassisches Lesezimmer ohne Kamin mit dunklem Holzboden, beiger Wandfarbe, Einbau-Schreibtisch und grauem Boden in Milwaukee
Geräumiges Klassisches Lesezimmer ohne Kamin mit dunklem Holzboden, beiger Wandfarbe, Einbau-Schreibtisch und grauem Boden in Milwaukee
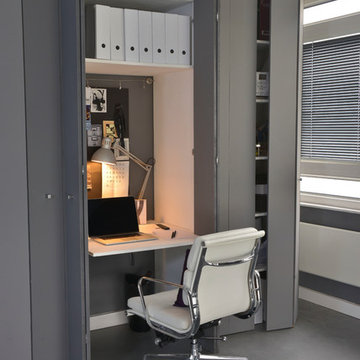
A bespoke office solution designed to fold away when not in use.
www.truenorthvision.co.uk
Kleines Modernes Arbeitszimmer mit grauer Wandfarbe, Einbau-Schreibtisch und grauem Boden in London
Kleines Modernes Arbeitszimmer mit grauer Wandfarbe, Einbau-Schreibtisch und grauem Boden in London
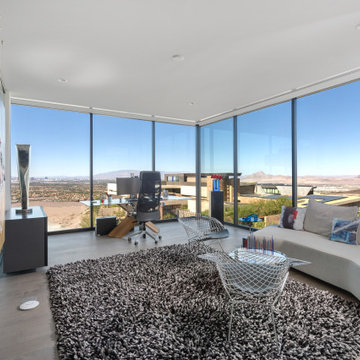
Geräumiges Modernes Arbeitszimmer mit Arbeitsplatz, freistehendem Schreibtisch und grauem Boden in Las Vegas

Klassisches Arbeitszimmer ohne Kamin mit weißer Wandfarbe, Betonboden, freistehendem Schreibtisch, grauem Boden, freigelegten Dachbalken, gewölbter Decke und Holzdielenwänden in San Luis Obispo
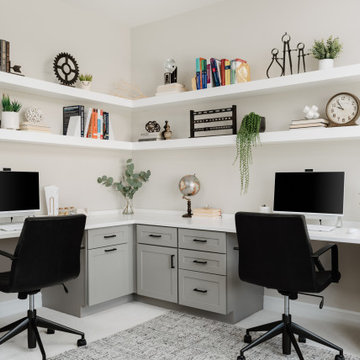
Großes Klassisches Arbeitszimmer mit Arbeitsplatz, grauer Wandfarbe, Teppichboden, Einbau-Schreibtisch und grauem Boden in Chicago

We transformed an unused corner of the basement into a chic and comfortable home office with plenty of storage by using every square inch! Floating cabinets make space feel bigger and easier to keep clean!

As you walk through the front doors, your eyes will be drawn to the glass-walled office space which is one of the more unique features of this magnificent home. The custom glass office with glass slide door and brushed nickel hardware is an optional element that we were compelled to include in this iteration.
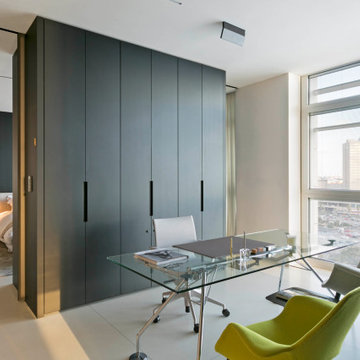
Modernes Arbeitszimmer mit beiger Wandfarbe, freistehendem Schreibtisch und grauem Boden in Paris

Uriges Arbeitszimmer mit beiger Wandfarbe, freistehendem Schreibtisch, grauem Boden, gewölbter Decke, Holzdecke und Holzwänden in Denver

Artist's studio
Modernes Arbeitszimmer mit Studio, brauner Wandfarbe, Betonboden, freistehendem Schreibtisch, grauem Boden, gewölbter Decke und Holzwänden in New York
Modernes Arbeitszimmer mit Studio, brauner Wandfarbe, Betonboden, freistehendem Schreibtisch, grauem Boden, gewölbter Decke und Holzwänden in New York
Modernes Lesezimmer mit grauer Wandfarbe, Teppichboden, freistehendem Schreibtisch und grauem Boden in Phoenix
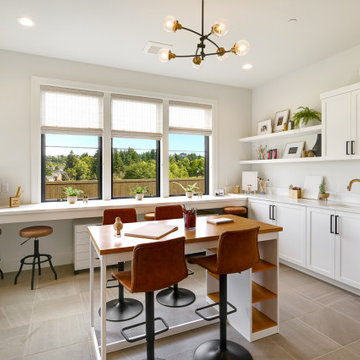
Klassisches Arbeitszimmer mit grauer Wandfarbe, Einbau-Schreibtisch und grauem Boden in Portland
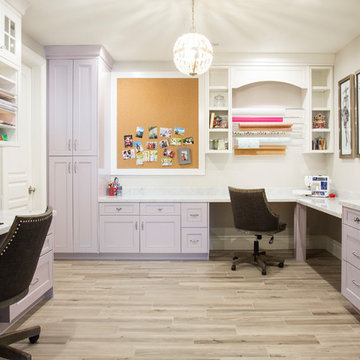
Klassisches Nähzimmer mit weißer Wandfarbe, Einbau-Schreibtisch und grauem Boden in Salt Lake City
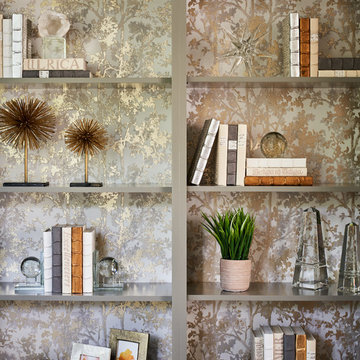
This beautiful study was part of a whole house design and renovation by Haven Design and Construction. For this room, our objective was to create a feminine and sophisticated study for our client. She requested a design that was unique and fresh, but still warm and inviting. We wallpapered the back of the bookcases in an eye catching metallic vine pattern to add a feminine touch. Then, we selected a deep gray tone from the wallpaper and painted the bookcases and wainscoting in this striking color. We replaced the carpet with a light wood flooring that compliments the gray woodwork. Our client preferred a petite desk, just large enough for paying bills or working on her laptop, so our first furniture selection was a lovely black desk with feminine curved detailing and delicate star hardware. The room still needed a focal point, so we selected a striking lucite and gold chandelier to set the tone. The design was completed by a pair of gray velvet guest chairs. The gold twig pattern on the back of the chairs compliments the metallic wallpaper pattern perfectly. Finally the room was carefully detailed with unique accessories and custom bound books to fill the bookcases.

CLIENT // M
PROJECT TYPE // CONSTRUCTION
LOCATION // HATSUDAI, SHIBUYA-KU, TOKYO, JAPAN
FACILITY // RESIDENCE
GROSS CONSTRUCTION AREA // 71sqm
CONSTRUCTION AREA // 25sqm
RANK // 2 STORY
STRUCTURE // TIMBER FRAME STRUCTURE
PROJECT TEAM // TOMOKO SASAKI
STRUCTURAL ENGINEER // Tetsuya Tanaka Structural Engineers
CONSTRUCTOR // FUJI SOLAR HOUSE
YEAR // 2019
PHOTOGRAPHS // akihideMISHIMA
Arbeitszimmer mit grauem Boden und türkisem Boden Ideen und Design
1