Arbeitszimmer mit blauer Wandfarbe und unterschiedlichen Kaminen Ideen und Design
Suche verfeinern:
Budget
Sortieren nach:Heute beliebt
1 – 20 von 380 Fotos
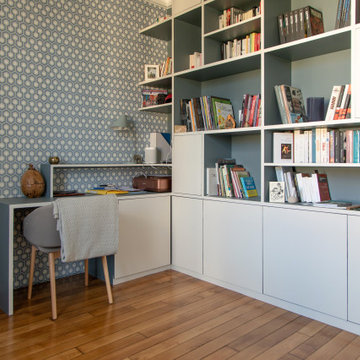
Ce projet nous a été confié par une famille qui a décidé d'investir dans une maison spacieuse à Maison Lafitte. L'objectif était de rénover cette maison de 160 m2 en lui redonnant des couleurs et un certain cachet. Nous avons commencé par les pièces principales. Nos clients ont apprécié l'exécution qui s'est faite en respectant les délais et le budget.

The family living in this shingled roofed home on the Peninsula loves color and pattern. At the heart of the two-story house, we created a library with high gloss lapis blue walls. The tête-à-tête provides an inviting place for the couple to read while their children play games at the antique card table. As a counterpoint, the open planned family, dining room, and kitchen have white walls. We selected a deep aubergine for the kitchen cabinetry. In the tranquil master suite, we layered celadon and sky blue while the daughters' room features pink, purple, and citrine.
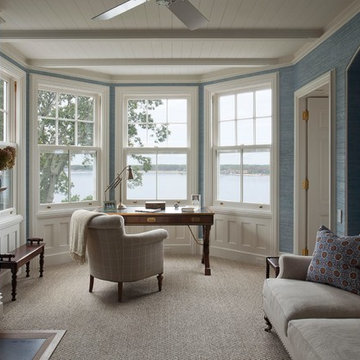
Mittelgroßes Klassisches Arbeitszimmer mit blauer Wandfarbe, Teppichboden, Kamin, Arbeitsplatz, Kaminumrandung aus Metall, freistehendem Schreibtisch und beigem Boden in New York
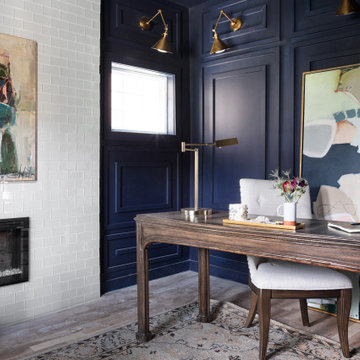
Arbeitszimmer mit Arbeitsplatz, blauer Wandfarbe, braunem Holzboden, Kamin, gefliester Kaminumrandung, freistehendem Schreibtisch, braunem Boden und vertäfelten Wänden in Kansas City

Großes Klassisches Lesezimmer mit blauer Wandfarbe, hellem Holzboden, Kamin, Kaminumrandung aus Holz, freistehendem Schreibtisch, Kassettendecke und Wandpaneelen in Dallas
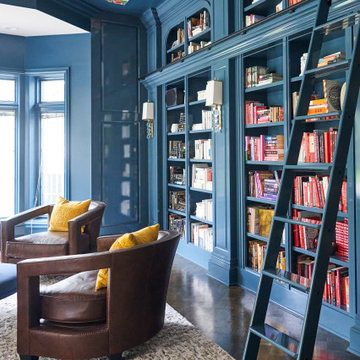
Mittelgroßes Klassisches Lesezimmer mit blauer Wandfarbe, dunklem Holzboden, Kamin, gefliester Kaminumrandung, freistehendem Schreibtisch, braunem Boden, Tapetendecke und Holzwänden in Cleveland

Interior Design, Custom Furniture Design & Art Curation by Chango & Co.
Photography by Christian Torres
Mittelgroßes Klassisches Arbeitszimmer mit Arbeitsplatz, blauer Wandfarbe, dunklem Holzboden, Kamin und braunem Boden in New York
Mittelgroßes Klassisches Arbeitszimmer mit Arbeitsplatz, blauer Wandfarbe, dunklem Holzboden, Kamin und braunem Boden in New York

Klassisches Arbeitszimmer mit Studio, blauer Wandfarbe, dunklem Holzboden, Eckkamin, verputzter Kaminumrandung, freistehendem Schreibtisch, braunem Boden und Wandpaneelen in Los Angeles
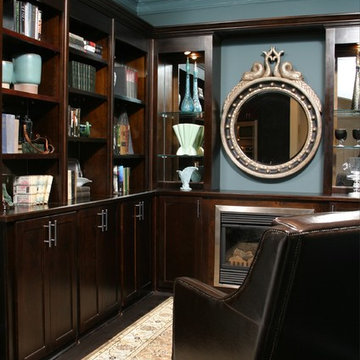
Kleines Klassisches Lesezimmer mit blauer Wandfarbe, dunklem Holzboden, Kamin, Kaminumrandung aus Holz, Einbau-Schreibtisch und schwarzem Boden in Atlanta
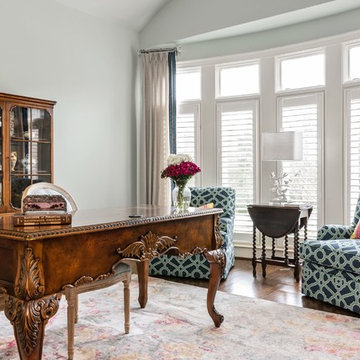
This is a feminine ladies study and sitting room. It is filled with our clients favorite colors and antiques. We just added new chairs, pillows and a rug.
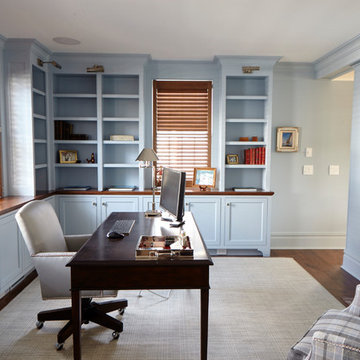
Klassisches Lesezimmer mit blauer Wandfarbe, Kamin und freistehendem Schreibtisch in Bridgeport
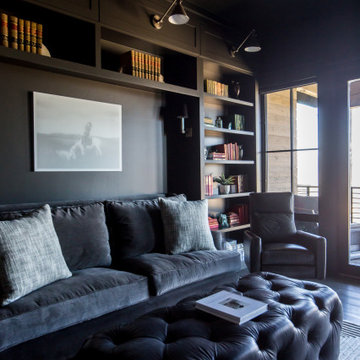
Home office with a access to the balcony and elegant outdoor seating. This richly colored space is equipped with ample built in storage, comfortable seating, and multiple levels of lighting. The fireplace and wall-mounted television marries the business with pleasure.
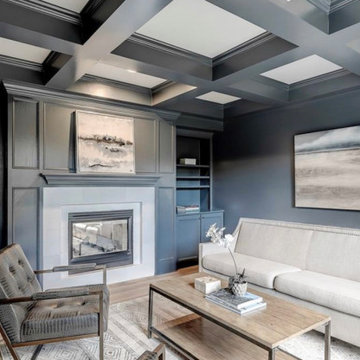
Update of this office space to a moody Blue with French Oak hardwood floors.
Mittelgroßes Klassisches Arbeitszimmer mit Arbeitsplatz, blauer Wandfarbe, hellem Holzboden, Tunnelkamin, Kaminumrandung aus Stein und beigem Boden
Mittelgroßes Klassisches Arbeitszimmer mit Arbeitsplatz, blauer Wandfarbe, hellem Holzboden, Tunnelkamin, Kaminumrandung aus Stein und beigem Boden

A luxe home office that is beautiful enough to be the first room you see when walking in this home, but functional enough to be a true working office.
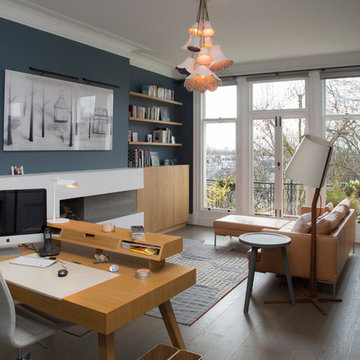
Modernes Arbeitszimmer mit blauer Wandfarbe, braunem Holzboden, Kamin, freistehendem Schreibtisch und braunem Boden in London
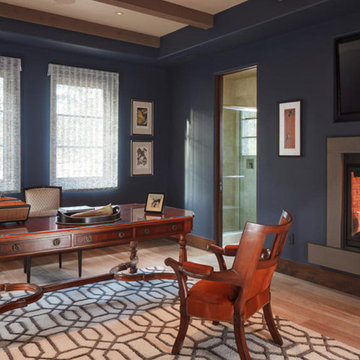
Großes Modernes Arbeitszimmer mit blauer Wandfarbe, braunem Holzboden, Kamin, verputzter Kaminumrandung, freistehendem Schreibtisch und braunem Boden in San Francisco

Interior design by Jessica Koltun Home. This stunning home with an open floor plan features a formal dining, dedicated study, Chef's kitchen and hidden pantry. Designer amenities include white oak millwork, marble tile, and a high end lighting, plumbing, & hardware.

Fiona Arnott Walker
Mittelgroßes Stilmix Arbeitszimmer mit blauer Wandfarbe, braunem Boden, Arbeitsplatz, dunklem Holzboden, Kamin und freistehendem Schreibtisch in London
Mittelgroßes Stilmix Arbeitszimmer mit blauer Wandfarbe, braunem Boden, Arbeitsplatz, dunklem Holzboden, Kamin und freistehendem Schreibtisch in London

Builder: J. Peterson Homes
Interior Designer: Francesca Owens
Photographers: Ashley Avila Photography, Bill Hebert, & FulView
Capped by a picturesque double chimney and distinguished by its distinctive roof lines and patterned brick, stone and siding, Rookwood draws inspiration from Tudor and Shingle styles, two of the world’s most enduring architectural forms. Popular from about 1890 through 1940, Tudor is characterized by steeply pitched roofs, massive chimneys, tall narrow casement windows and decorative half-timbering. Shingle’s hallmarks include shingled walls, an asymmetrical façade, intersecting cross gables and extensive porches. A masterpiece of wood and stone, there is nothing ordinary about Rookwood, which combines the best of both worlds.
Once inside the foyer, the 3,500-square foot main level opens with a 27-foot central living room with natural fireplace. Nearby is a large kitchen featuring an extended island, hearth room and butler’s pantry with an adjacent formal dining space near the front of the house. Also featured is a sun room and spacious study, both perfect for relaxing, as well as two nearby garages that add up to almost 1,500 square foot of space. A large master suite with bath and walk-in closet which dominates the 2,700-square foot second level which also includes three additional family bedrooms, a convenient laundry and a flexible 580-square-foot bonus space. Downstairs, the lower level boasts approximately 1,000 more square feet of finished space, including a recreation room, guest suite and additional storage.
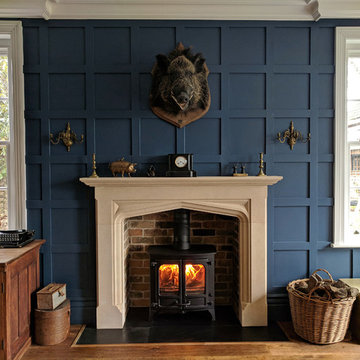
Fitted into this traditional library setting, a bespoke fireplace design with Tudor style hand carved English limestone mantel, natural slate tiled hearth, reclaimed brick slip chamber and Charnwood Island II wood burner.
photo: Jason Scarlett
Arbeitszimmer mit blauer Wandfarbe und unterschiedlichen Kaminen Ideen und Design
1