Arbeitszimmer mit braunem Holzboden und Wandgestaltungen Ideen und Design
Suche verfeinern:
Budget
Sortieren nach:Heute beliebt
1 – 20 von 1.386 Fotos
1 von 3

The home office is used daily for this executive who works remotely. Everything was thoughtfully designed for the needs - a drink refrigerator and file drawers are built into the wall cabinetry; various lighting options, grass cloth wallpaper, swivel chairs and a wall-mounted tv

Warm and inviting this new construction home, by New Orleans Architect Al Jones, and interior design by Bradshaw Designs, lives as if it's been there for decades. Charming details provide a rich patina. The old Chicago brick walls, the white slurried brick walls, old ceiling beams, and deep green paint colors, all add up to a house filled with comfort and charm for this dear family.
Lead Designer: Crystal Romero; Designer: Morgan McCabe; Photographer: Stephen Karlisch; Photo Stylist: Melanie McKinley.

Our clients wanted a built in office space connected to their living room. We loved how this turned out and how well it fit in with the floor plan.
Kleines Klassisches Arbeitszimmer mit Arbeitsplatz, weißer Wandfarbe, braunem Holzboden, Einbau-Schreibtisch, braunem Boden und Tapetenwänden in Denver
Kleines Klassisches Arbeitszimmer mit Arbeitsplatz, weißer Wandfarbe, braunem Holzboden, Einbau-Schreibtisch, braunem Boden und Tapetenwänden in Denver
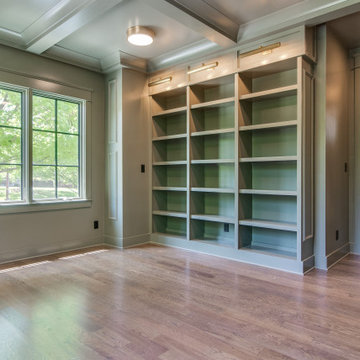
Großes Klassisches Arbeitszimmer mit Arbeitsplatz, grüner Wandfarbe, braunem Holzboden, braunem Boden, Kassettendecke und Wandpaneelen in Nashville

Sitting Room built-in desk area with warm walnut top and taupe painted inset cabinets. View of mudroom beyond.
Mittelgroßes Klassisches Arbeitszimmer mit braunem Holzboden, braunem Boden, weißer Wandfarbe, Einbau-Schreibtisch, Holzdielendecke und Holzwänden in Sonstige
Mittelgroßes Klassisches Arbeitszimmer mit braunem Holzboden, braunem Boden, weißer Wandfarbe, Einbau-Schreibtisch, Holzdielendecke und Holzwänden in Sonstige

Klassisches Arbeitszimmer mit grauer Wandfarbe, braunem Holzboden, freistehendem Schreibtisch, eingelassener Decke und Tapetenwänden in Boston
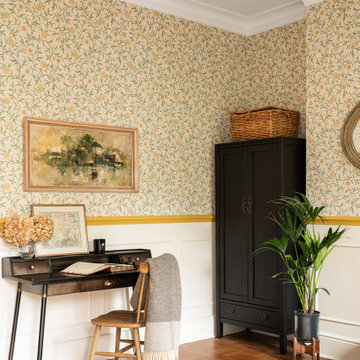
Klassisches Arbeitszimmer mit bunten Wänden, braunem Holzboden, braunem Boden, vertäfelten Wänden und Tapetenwänden in London
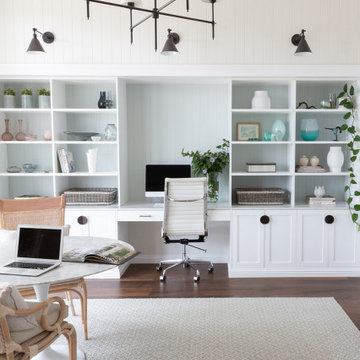
Interior Designed office at @sthcoogeebeachhouse
Großes Klassisches Arbeitszimmer ohne Kamin mit Arbeitsplatz, weißer Wandfarbe, braunem Holzboden, Einbau-Schreibtisch, braunem Boden, eingelassener Decke und vertäfelten Wänden in Sydney
Großes Klassisches Arbeitszimmer ohne Kamin mit Arbeitsplatz, weißer Wandfarbe, braunem Holzboden, Einbau-Schreibtisch, braunem Boden, eingelassener Decke und vertäfelten Wänden in Sydney

Klassisches Arbeitszimmer mit beiger Wandfarbe, braunem Holzboden, freistehendem Schreibtisch, braunem Boden, Tapetendecke, Wandpaneelen und Tapetenwänden in New York

Formal sitting area turned into luxury home office.
Großes Klassisches Arbeitszimmer ohne Kamin mit Arbeitsplatz, grauer Wandfarbe, braunem Holzboden, freistehendem Schreibtisch, beigem Boden, Deckengestaltungen und Tapetenwänden in Raleigh
Großes Klassisches Arbeitszimmer ohne Kamin mit Arbeitsplatz, grauer Wandfarbe, braunem Holzboden, freistehendem Schreibtisch, beigem Boden, Deckengestaltungen und Tapetenwänden in Raleigh

"study hut"
Mittelgroßes Uriges Arbeitszimmer mit weißer Wandfarbe, braunem Holzboden, Einbau-Schreibtisch, braunem Boden, Holzdecke und Holzwänden
Mittelgroßes Uriges Arbeitszimmer mit weißer Wandfarbe, braunem Holzboden, Einbau-Schreibtisch, braunem Boden, Holzdecke und Holzwänden

Mittelgroßes Klassisches Arbeitszimmer mit Arbeitsplatz, grüner Wandfarbe, braunem Holzboden, Kamin, Kaminumrandung aus Stein, freistehendem Schreibtisch, braunem Boden, gewölbter Decke und Wandpaneelen in Dallas
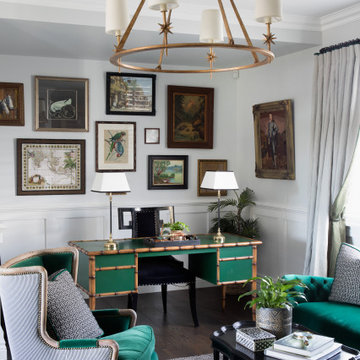
Großes Klassisches Arbeitszimmer mit Arbeitsplatz, weißer Wandfarbe, braunem Holzboden, freistehendem Schreibtisch, braunem Boden und vertäfelten Wänden in Brisbane

Renovation of an old barn into a personal office space.
This project, located on a 37-acre family farm in Pennsylvania, arose from the need for a personal workspace away from the hustle and bustle of the main house. An old barn used for gardening storage provided the ideal opportunity to convert it into a personal workspace.
The small 1250 s.f. building consists of a main work and meeting area as well as the addition of a kitchen and a bathroom with sauna. The architects decided to preserve and restore the original stone construction and highlight it both inside and out in order to gain approval from the local authorities under a strict code for the reuse of historic structures. The poor state of preservation of the original timber structure presented the design team with the opportunity to reconstruct the roof using three large timber frames, produced by craftsmen from the Amish community. Following local craft techniques, the truss joints were achieved using wood dowels without adhesives and the stone walls were laid without the use of apparent mortar.
The new roof, covered with cedar shingles, projects beyond the original footprint of the building to create two porches. One frames the main entrance and the other protects a generous outdoor living space on the south side. New wood trusses are left exposed and emphasized with indirect lighting design. The walls of the short facades were opened up to create large windows and bring the expansive views of the forest and neighboring creek into the space.
The palette of interior finishes is simple and forceful, limited to the use of wood, stone and glass. The furniture design, including the suspended fireplace, integrates with the architecture and complements it through the judicious use of natural fibers and textiles.
The result is a contemporary and timeless architectural work that will coexist harmoniously with the traditional buildings in its surroundings, protected in perpetuity for their historical heritage value.
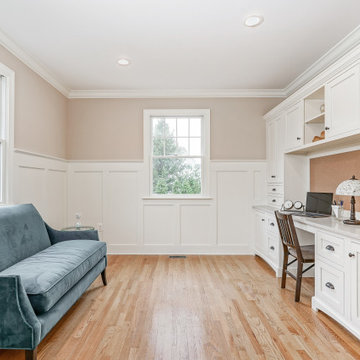
Klassisches Arbeitszimmer ohne Kamin mit beiger Wandfarbe, braunem Holzboden, Einbau-Schreibtisch, braunem Boden und Wandpaneelen in Philadelphia

Hi everyone:
My home office design
ready to work as B2B with interior designers
you can see also the video for this project
https://www.youtube.com/watch?v=-FgX3YfMRHI

Kleines Klassisches Lesezimmer mit Einbau-Schreibtisch, beiger Wandfarbe, braunem Holzboden, braunem Boden und Tapetenwänden in Chicago
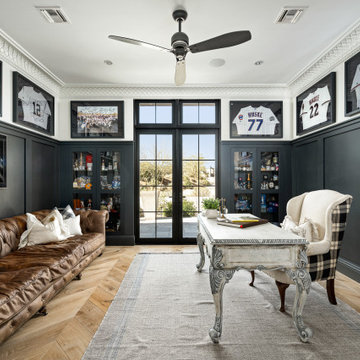
Arbeitszimmer mit weißer Wandfarbe, braunem Holzboden, freistehendem Schreibtisch, braunem Boden und Wandpaneelen in Phoenix
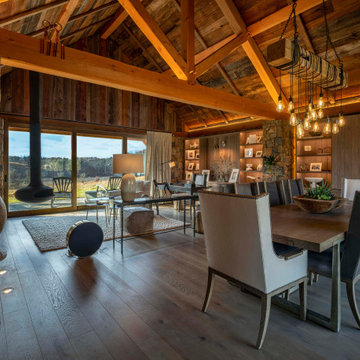
Kleines Eklektisches Arbeitszimmer mit Arbeitsplatz, braunem Holzboden, Hängekamin, freistehendem Schreibtisch, freigelegten Dachbalken und Holzwänden in Philadelphia

Mittelgroßes Klassisches Lesezimmer mit grauer Wandfarbe, braunem Holzboden, Einbau-Schreibtisch, braunem Boden, Kassettendecke und Wandpaneelen in Dallas
Arbeitszimmer mit braunem Holzboden und Wandgestaltungen Ideen und Design
1